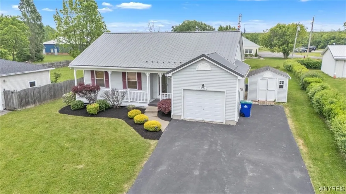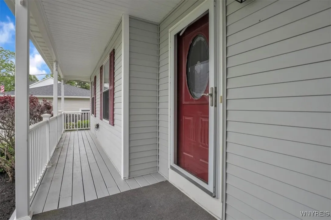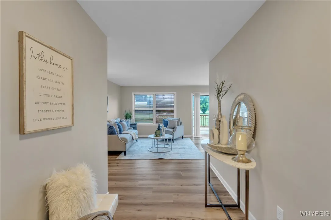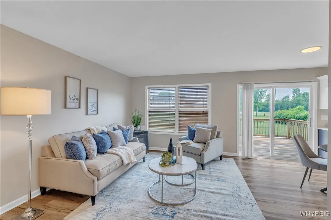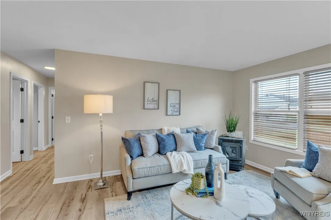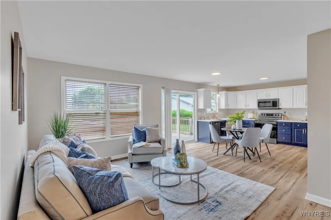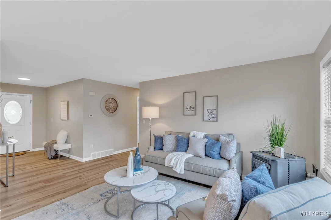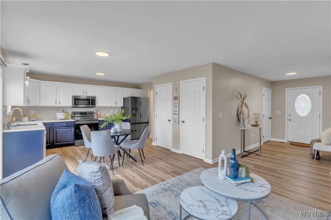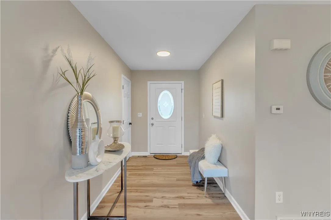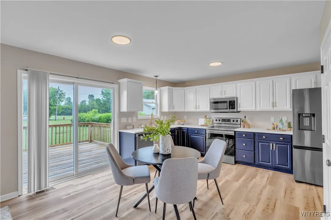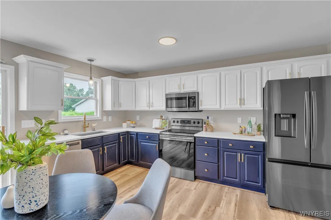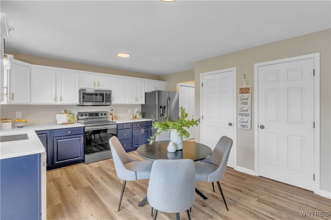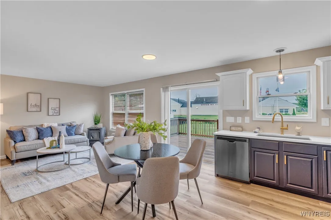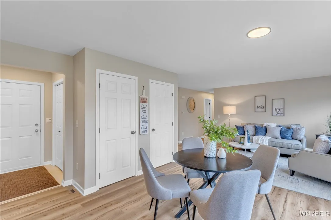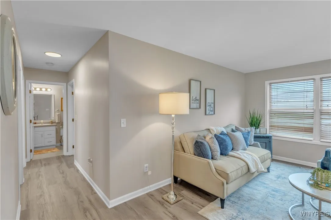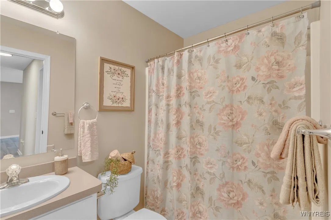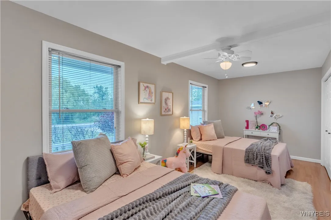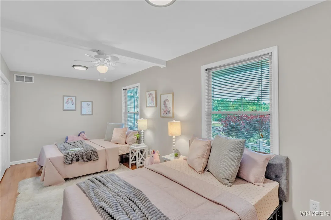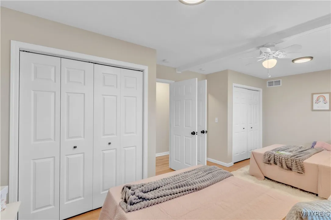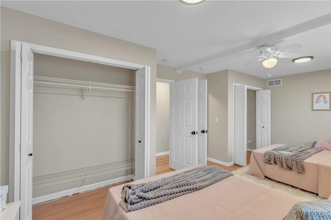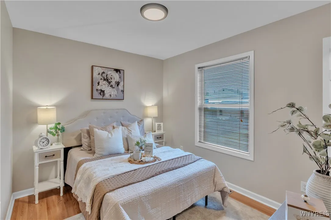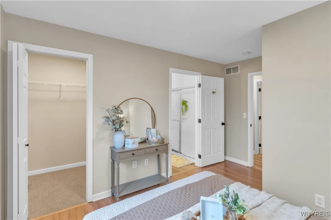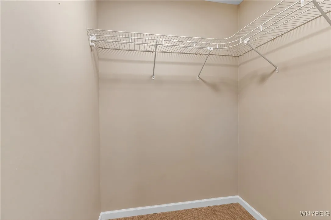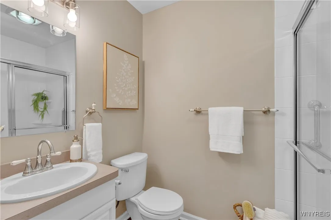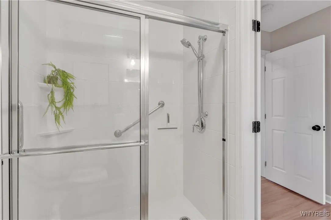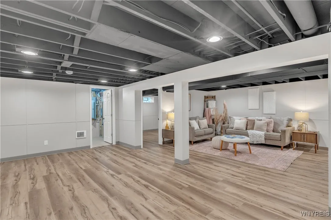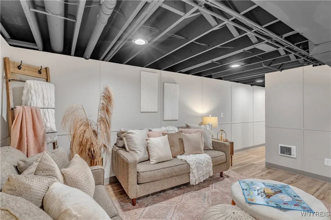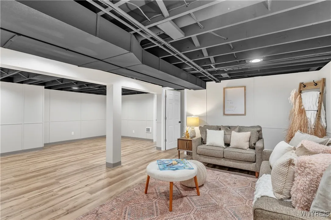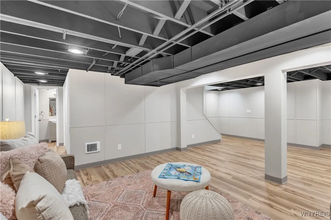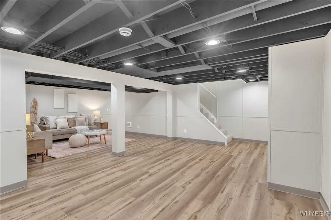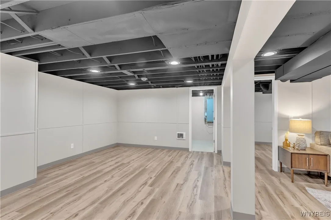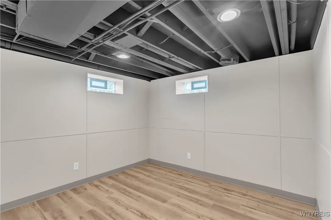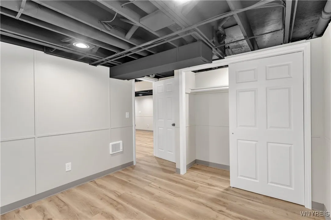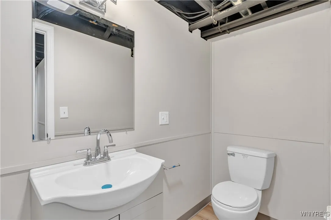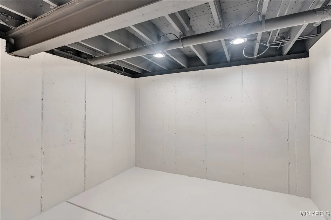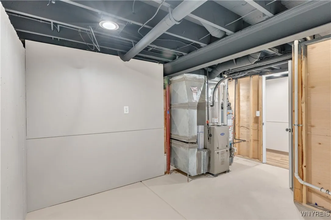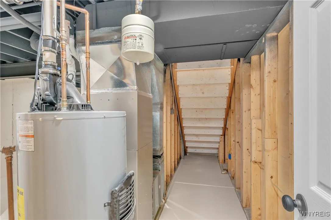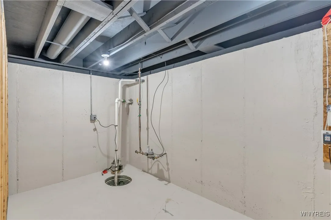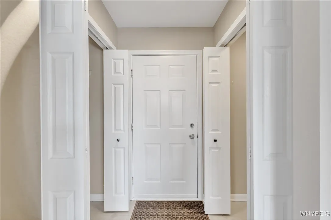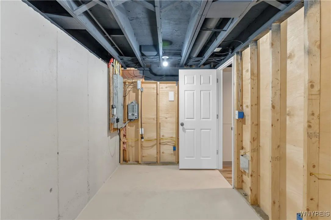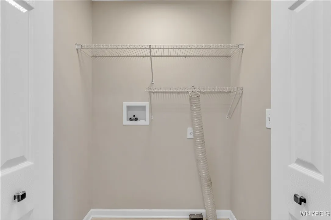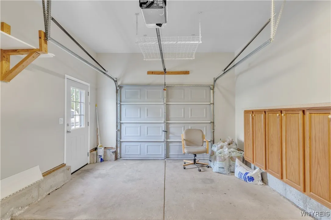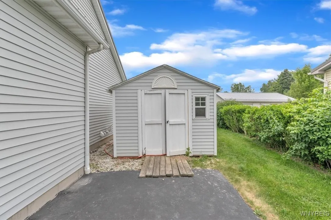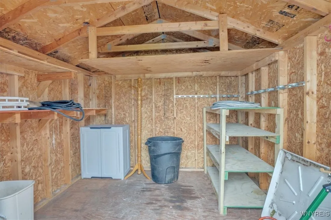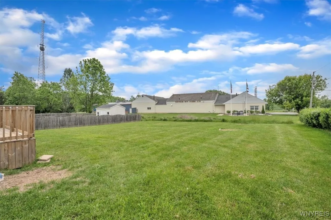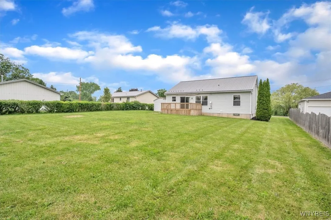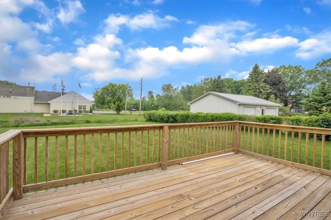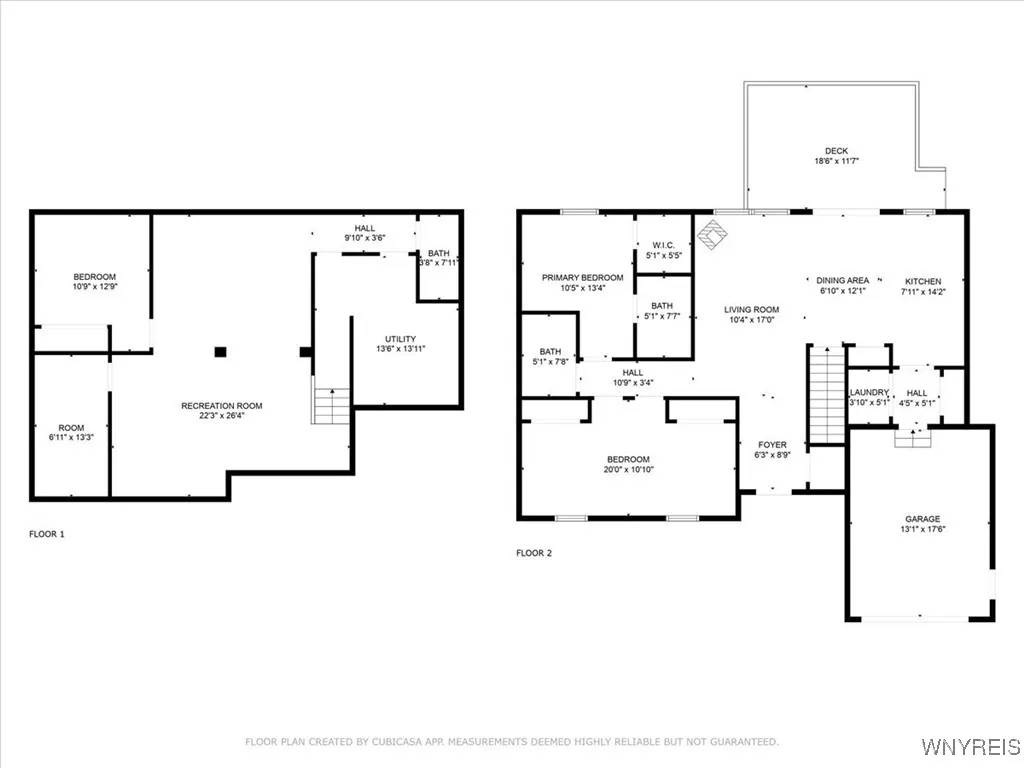Price $280,000
836 Upper Mountain Road, Lewiston, New York 14092, Lewiston, New York 14092
- Bedrooms : 3
- Bathrooms : 2
- Square Footage : 1,107 Sqft
- Visits : 2 in 1 days
Welcome to 836 Upper Mountain Rd, tucked right into the scenic and sought-after community of Lewiston, NY. Just minutes from Center Street’s shops, restaurants, and seasonal festivals—and with quick access to the Niagara River, Artpark, and local parks—this location offers the perfect blend of small-town charm and everyday convenience. You’re also just a short drive to the I-190 for easy commuting, and incredibly close to Military Road, giving you quick access to major shopping centers, grocery stores, restaurants, and everything else you need just minutes from your doorstep. Inside, the home is equally impressive. Thoughtfully updated and move-in ready, it features brand-new quartz countertops in the kitchen, luxury vinyl plank flooring throughout most of the main level, and a warm, inviting layout that instantly feels like home. Originally a three-bedroom, two-bathroom layout, the previous owners reconfigured the space to create a generous primary suite, while still offering a second bedroom and two full bathrooms on the first floor. Downstairs, the fully finished basement expands your living space even further, with an additional bedroom and half bath—ideal for guests, a home office, or bonus recreation space. While the basement bedroom isn’t counted in the official bedroom total, it was designed to match the original floorplan and adds serious versatility. This home checks all the boxes with central air, a newer furnace and hot water tank (both just a few years old), a durable metal roof, an attached garage, and a private backyard complete with a deck right off the sliding glass doors—perfect for summer evenings or weekend get togethers. From the thoughtful upgrades to the unbeatable location, this is one you’ll want to see in person. Opportunities like this in Lewiston don’t come around often—come take a look before it’s gone!

