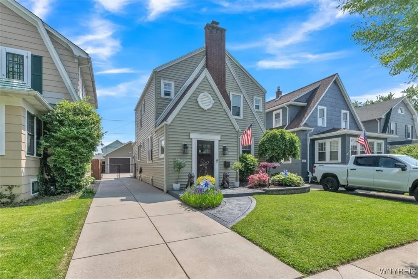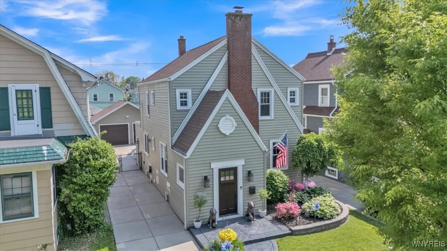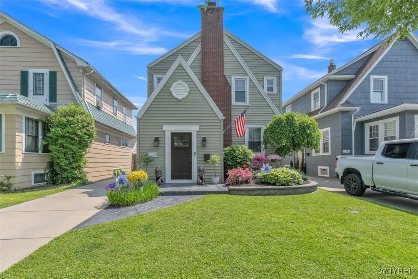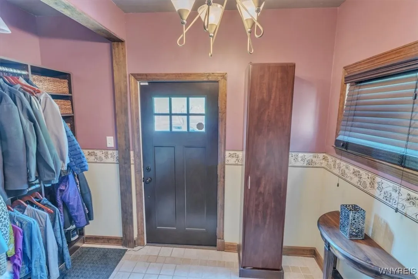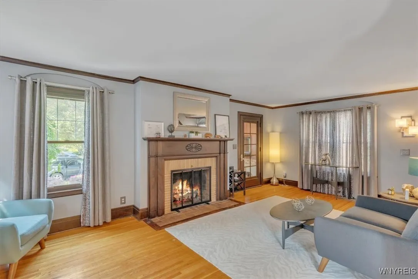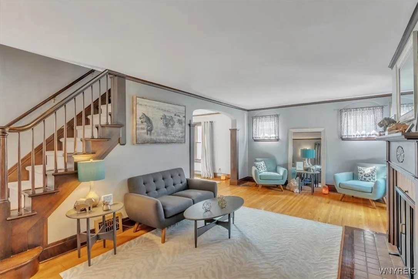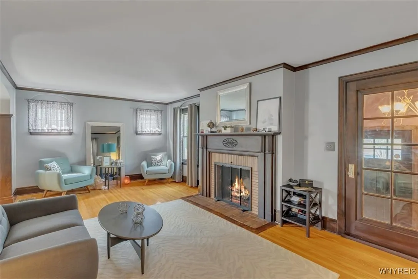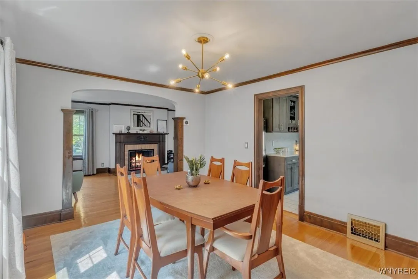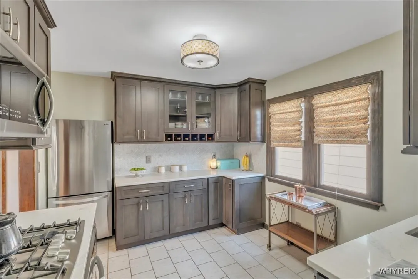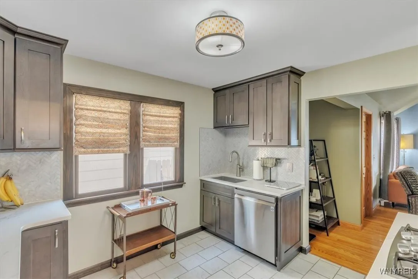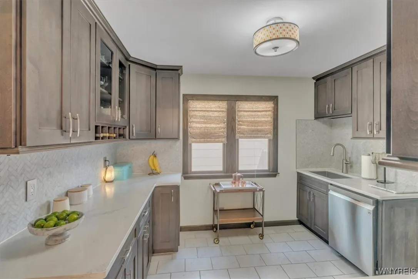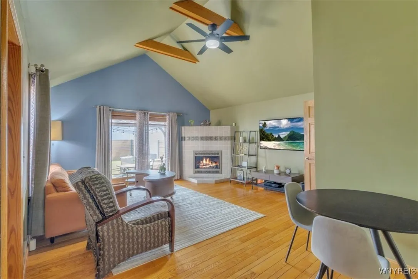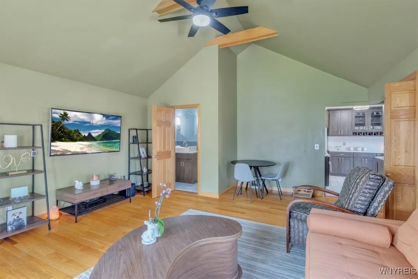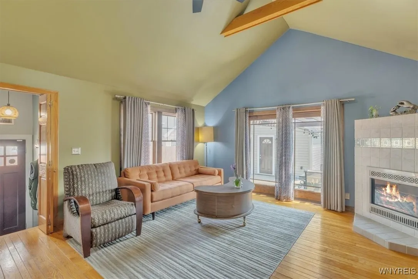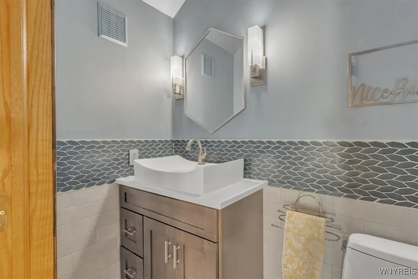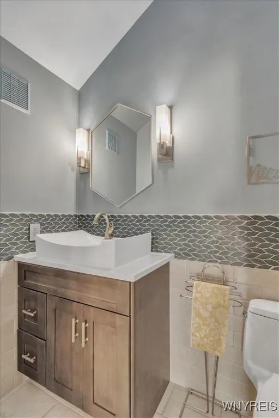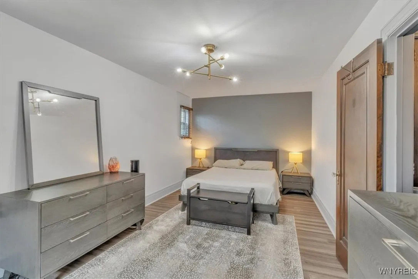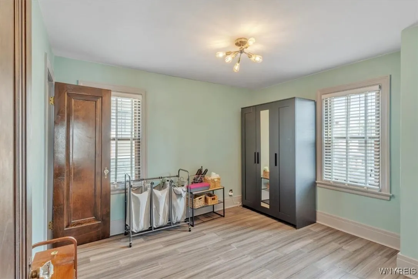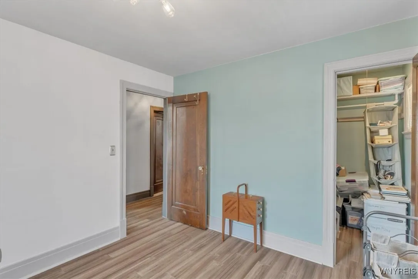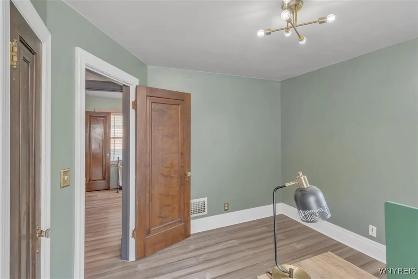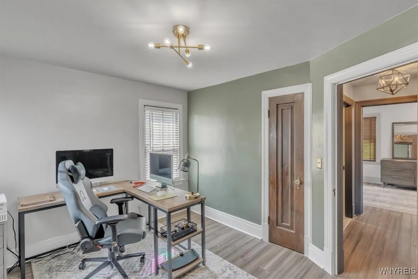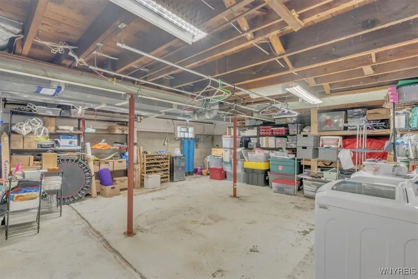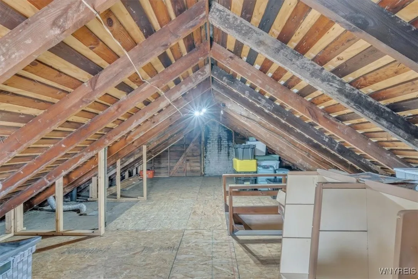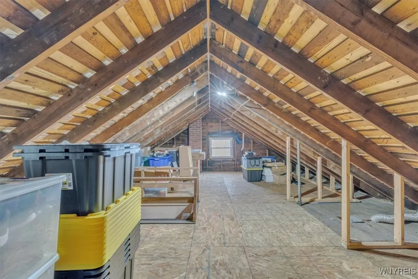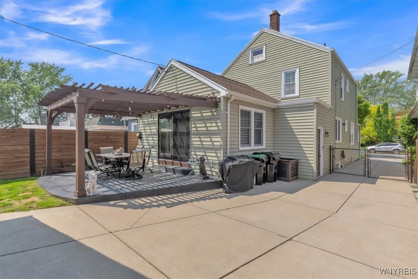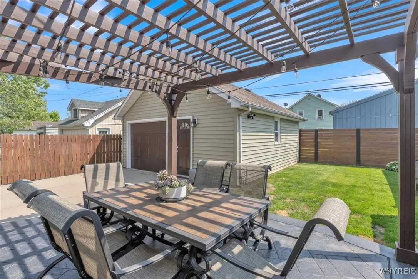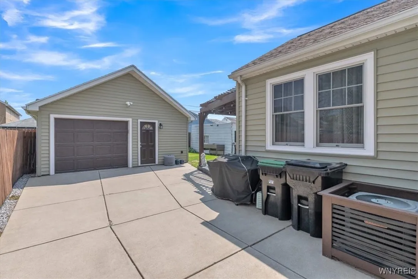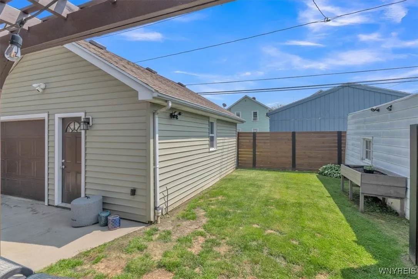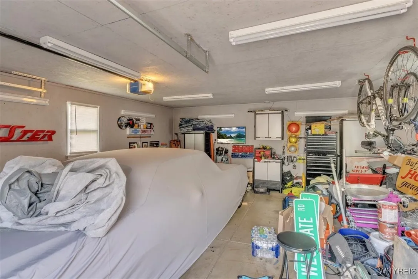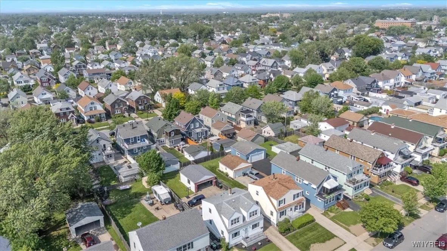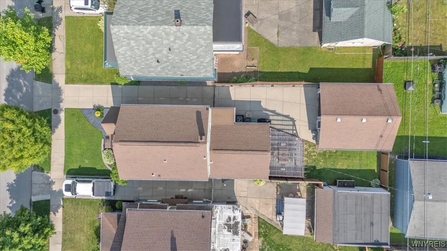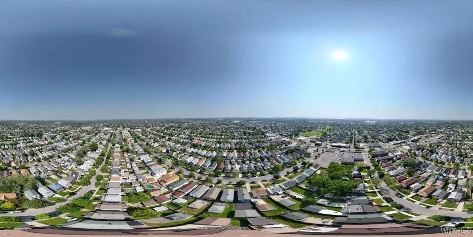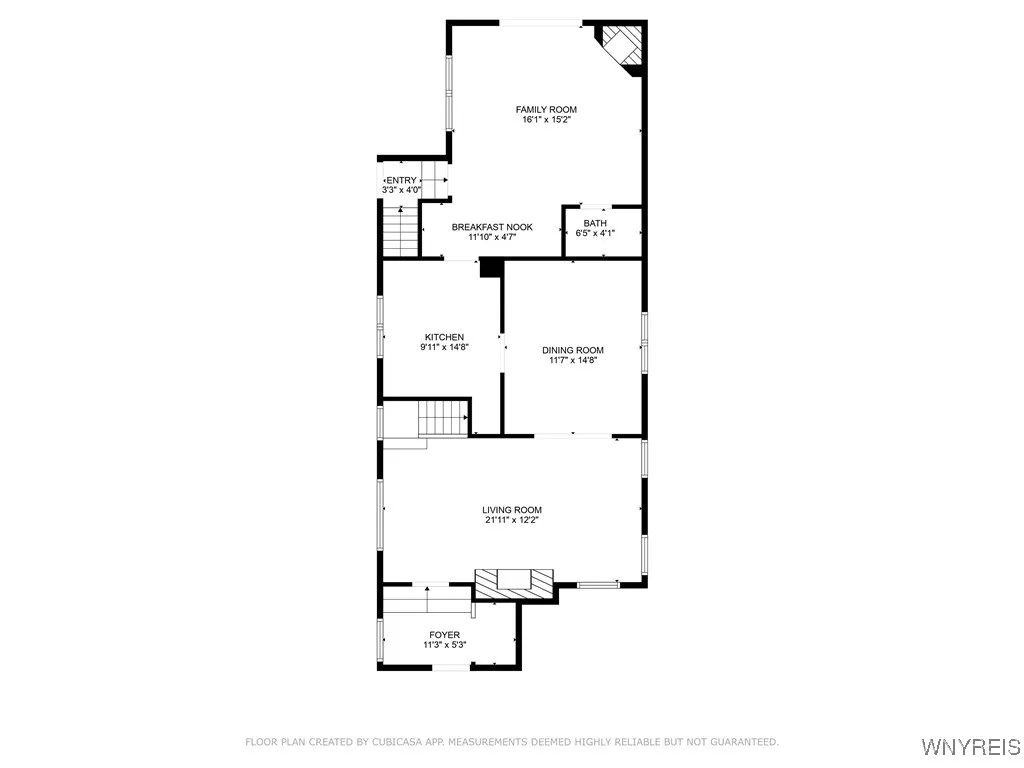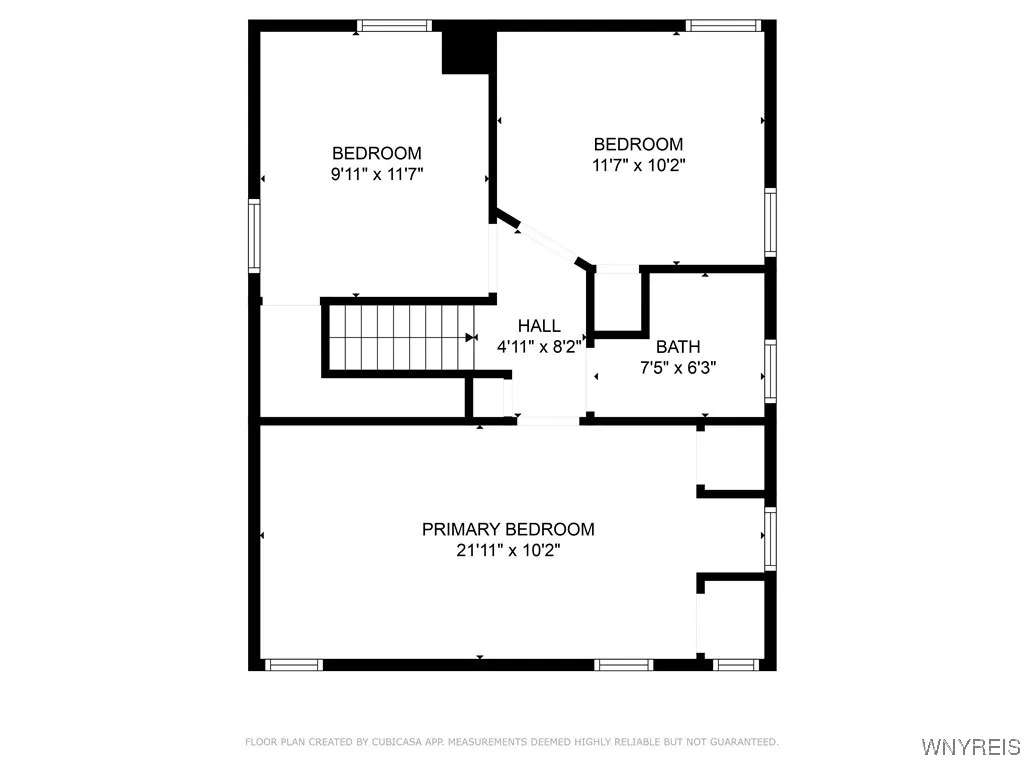Price $349,999
172 Westgate Road, Tonawanda-town, New York 14217, Tonawanda, New York 14217
- Bedrooms : 3
- Bathrooms : 1
- Square Footage : 1,816 Sqft
- Visits : 26 in 44 days
Nestled in the highly sought-after Village of Kenmore, this beautifully maintained 3 bedroom, 1.5 bath home offers a perfect blend of classic character and modern comfort. From the moment you arrive, the curb appeal and thoughtful updates set the tone for everything this property has to offer.
Step inside to find a warm and inviting living space filled with natural light and rich wood trim. The expanded family room offers vaulted ceilings, a gas fireplace, and seamless access to the backyard through a sliding glass door—ideal for entertaining or relaxing year-round. Outside, enjoy a professionally designed patio and pergola, creating your own private retreat.
The kitchen was fully remodeled in 2018 with quartz countertops, plentiful cabinetry, and stainless steel LG appliances, creating a stylish and functional space to gather and cook. The formal dining room offers a classic setting for holidays and everyday meals alike.
The second floor features bamboo flooring installed in 2023, and both bathrooms have been tastefully updated, including a complete refresh of the half bath in 2020. Major system upgrades provide peace of mind, including a high-efficiency furnace and A/C (2015), tankless hot water heater (2017), whole-house Vitasalus water filtration system, and a double battery backup sump pump. All new electric, replacement windows, and vinyl siding were completed in 2008. A full roof tear-off was done in 2015, and the sewer line from the trap to the main was replaced in 2020.
The concrete driveway and patio have recently been power washed and resealed, showcasing the attention to detail throughout the property. With its ideal location, curb appeal, and extensive list of improvements, this home offers the rare opportunity to move in and enjoy the best of Kenmore living. Open Houses: Thursday, June 12 from 5PM-7PM and Saturday June 15th from 1PM-3PM. Showings begin on Thursday June 12 at 5PM (at the open house). Seller will begin reviewing offers on Tuesday, June 17th at 5PM to allow everyone ample time to see the property.



