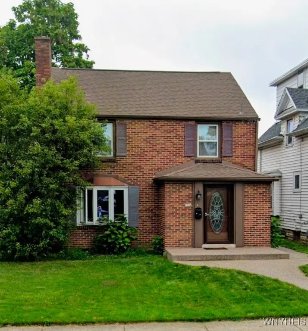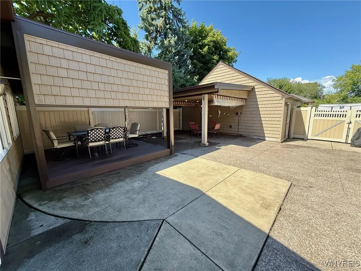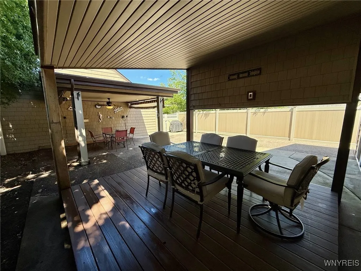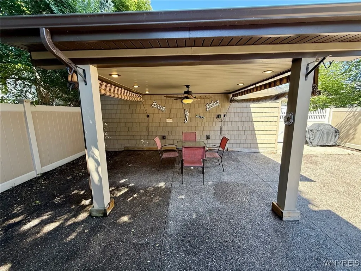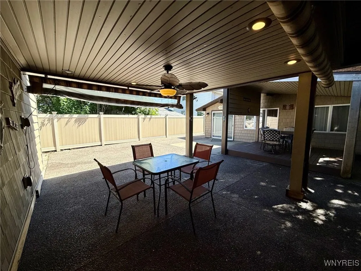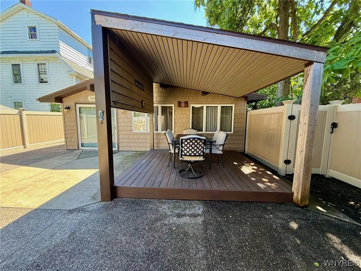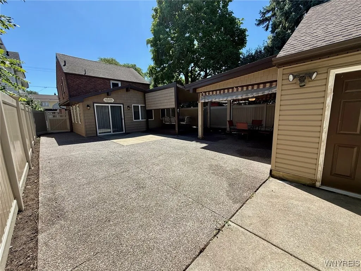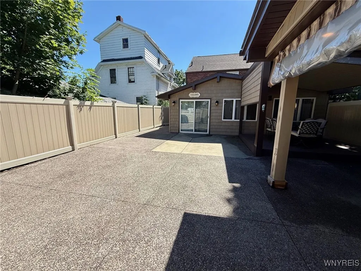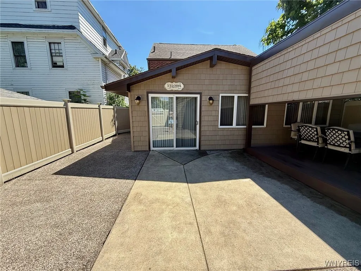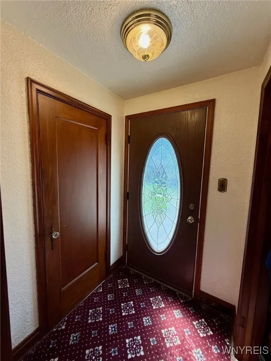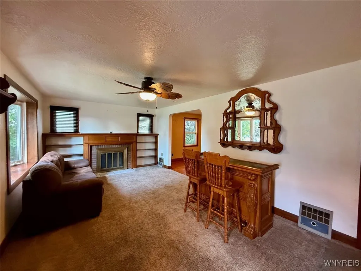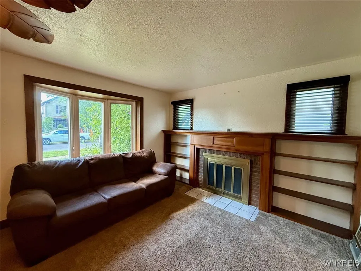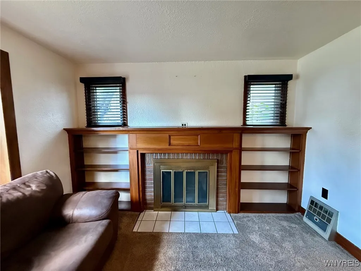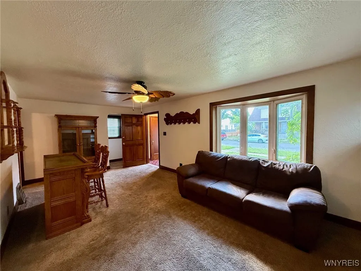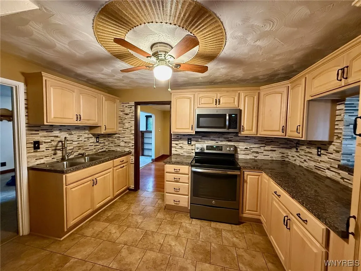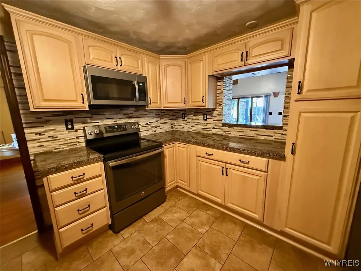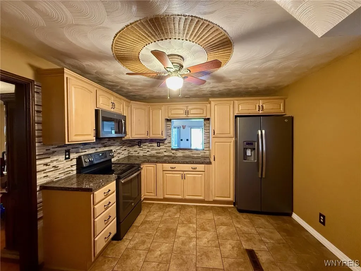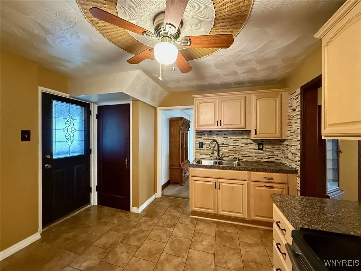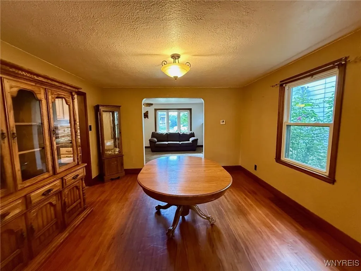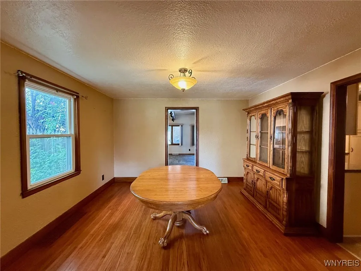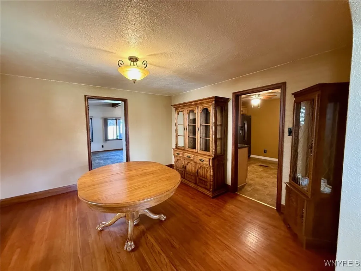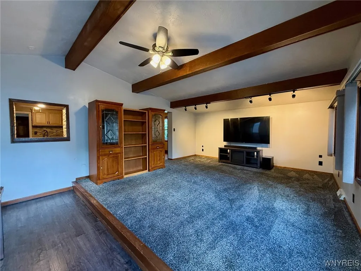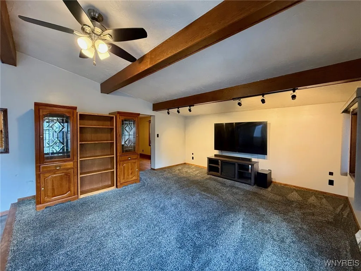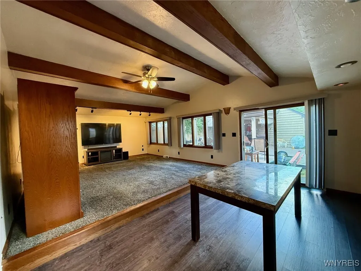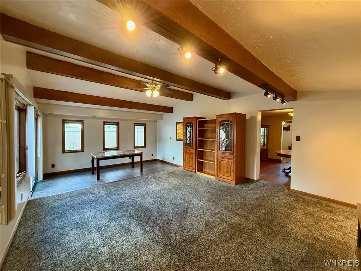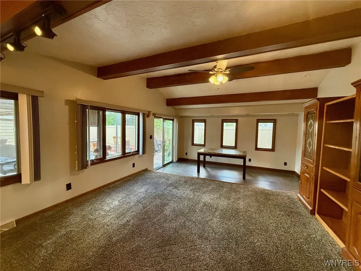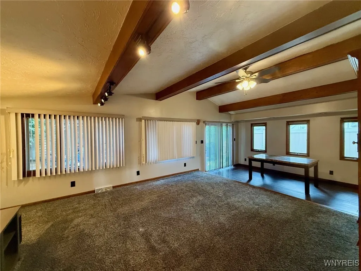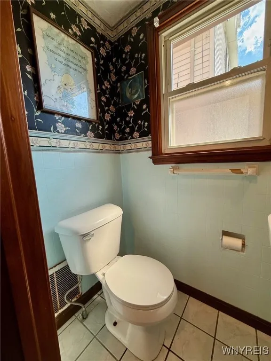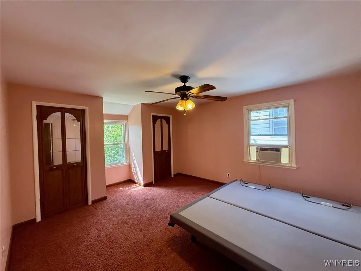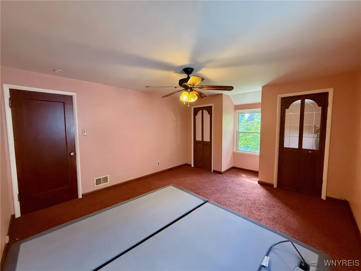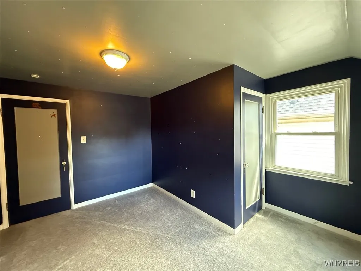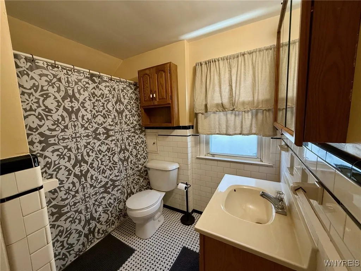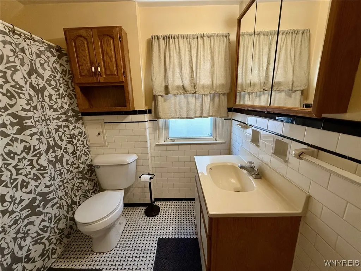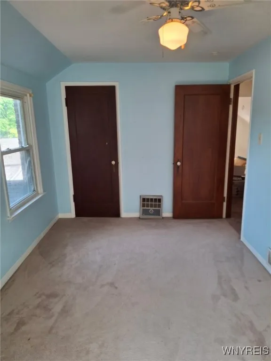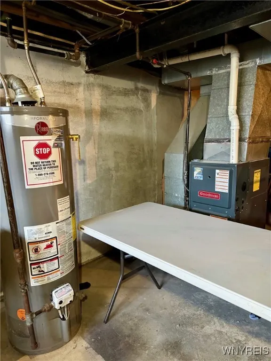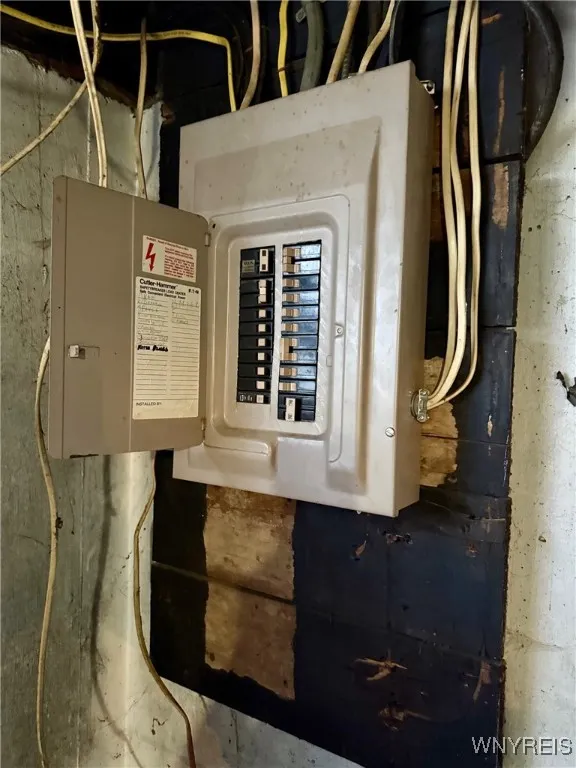Price $179,900
2722 Willow Avenue, Niagara Falls, New York 14305, Niagara Falls, New York 14305
- Bedrooms : 3
- Bathrooms : 1
- Square Footage : 1,412 Sqft
- Visits : 3
Welcome to this charming and well-maintained 3-bedroom, 1.5-bath brick home, ideally situated in a convenient and walkable neighborhood. Enjoy easy access to parks, schools, restaurants, shopping, and public transportation. Baseball enthusiasts will love being just steps away from nearby diamonds—perfect for catching a game or simply enjoying the outdoors.
Step inside through a solid wood front door into a welcoming foyer, complete with a cedar coat closet and a convenient half bath. The cozy living room features a wood-burning fireplace with a classic wood mantel, flanked by built-in shelving. A large bay window and custom wood blinds flood the room with natural light and warmth.
The formal dining room offers beautiful hardwood floors and flows seamlessly into the updated kitchen, which includes a tile backsplash, ample cabinetry, a pantry, and includes appliances.
The spacious family room is a standout, with vaulted ceilings, wood beams, recessed lighting, abundant windows, and an inviting eat-in area. A sliding glass door leads to a fully vinyl-fenced backyard—perfect for relaxing or entertaining.
Outdoor living is made easy with two covered patios, including one with low-maintenance Trex decking and recessed lighting—ideal for evening gatherings. A large detached garage and additional parking via the driveway and alley add even more convenience and functionally.
Upstairs, you’ll find a full bath, three generously sized bedrooms, including a primary bedroom with dual closets, and a walk-up attic which provides valuable extra storage space.
Recent updates include a newer hot water tank, a 2019 furnace, freshly shampooed carpets, and a full exterior power wash—making this home move-in ready.

