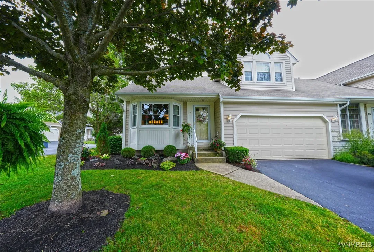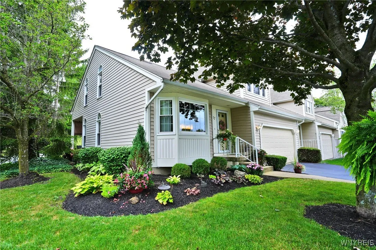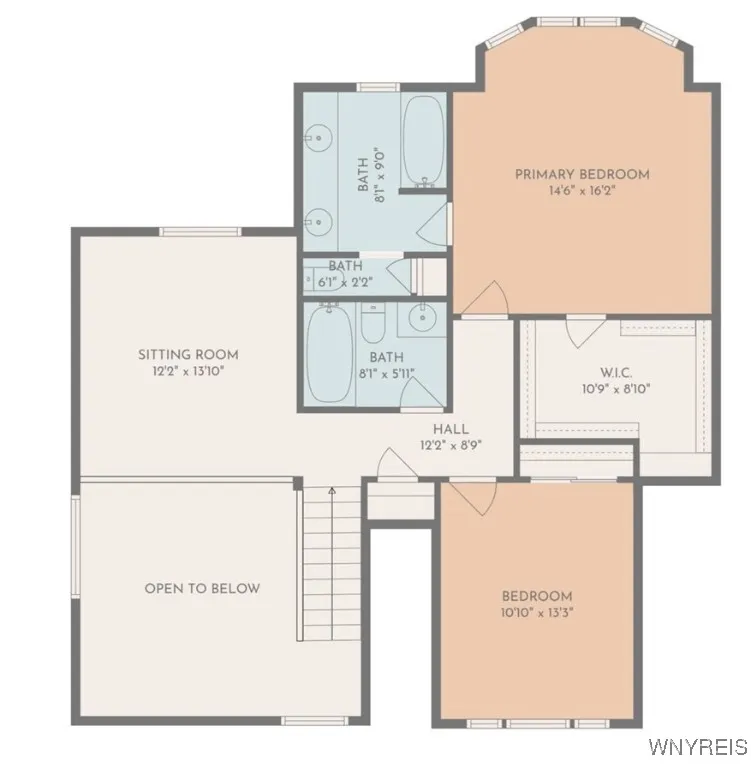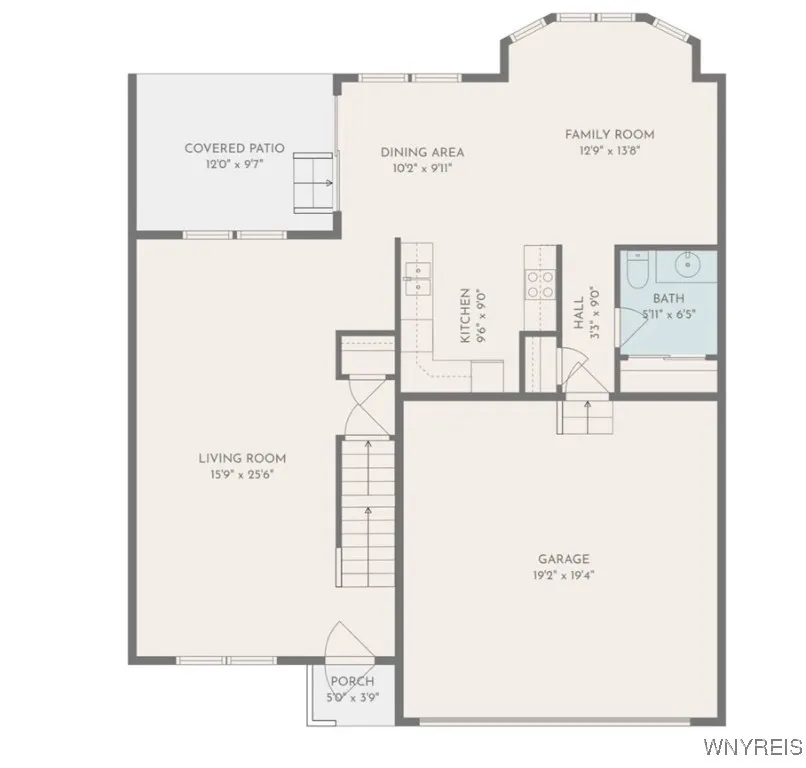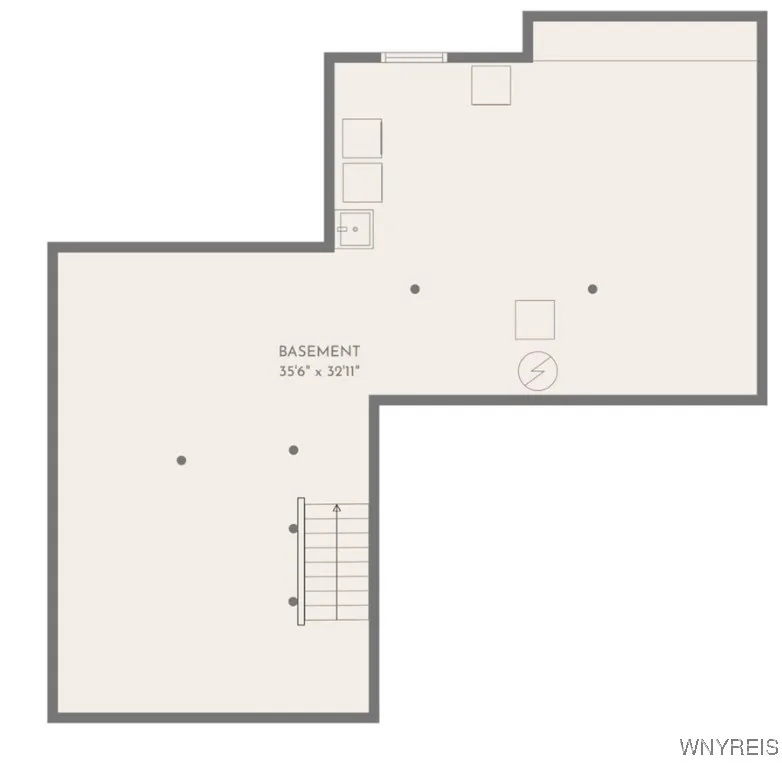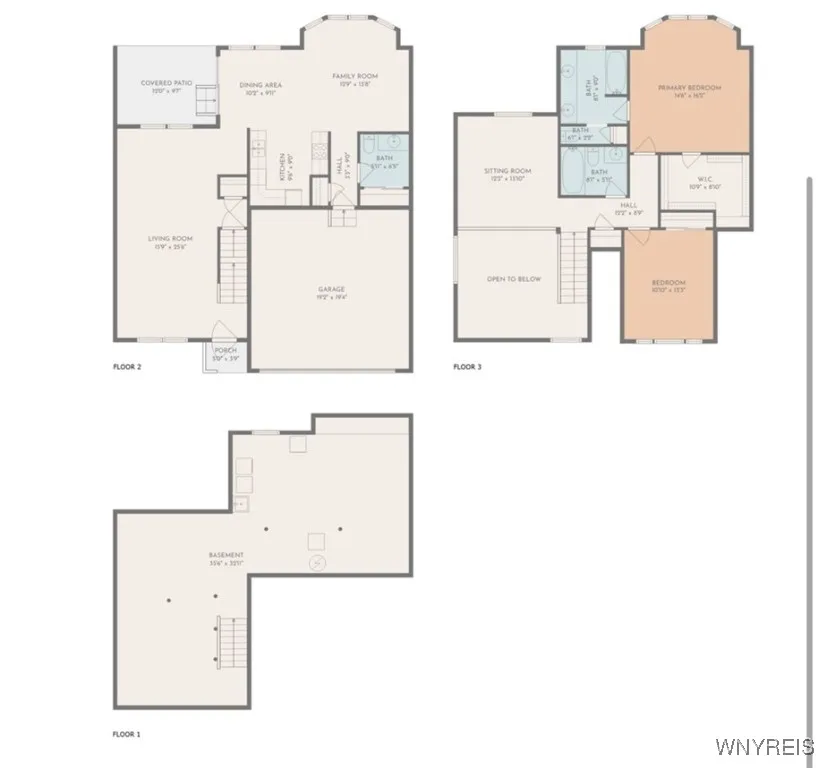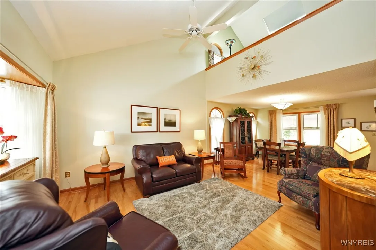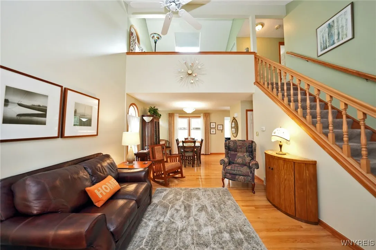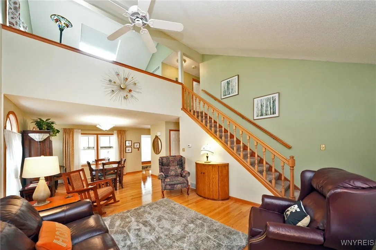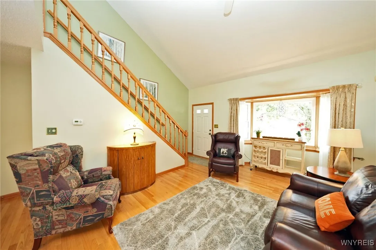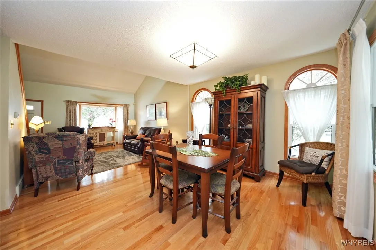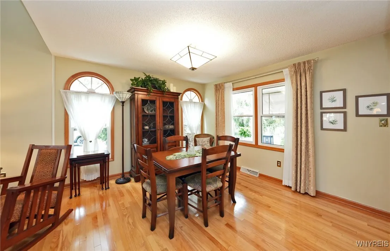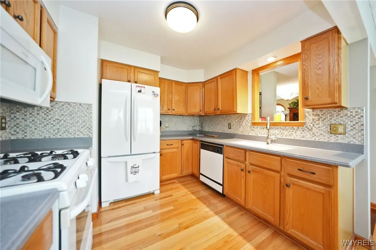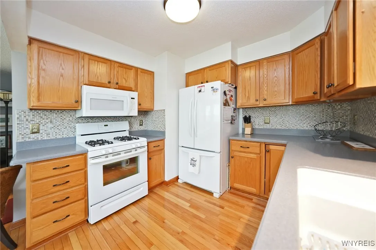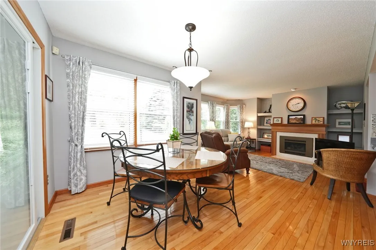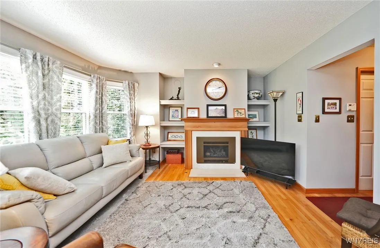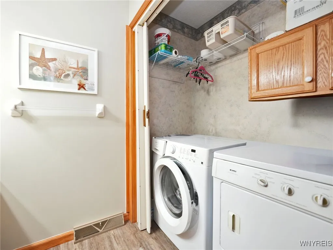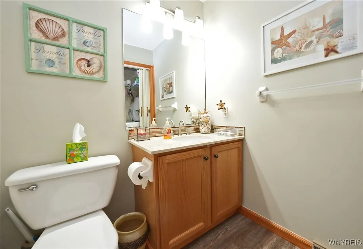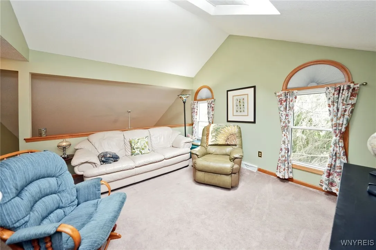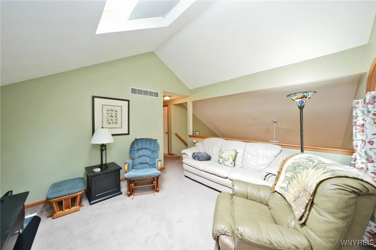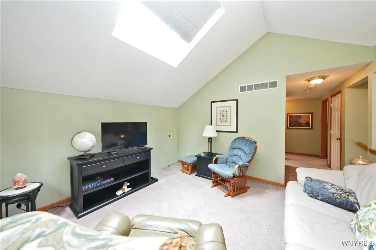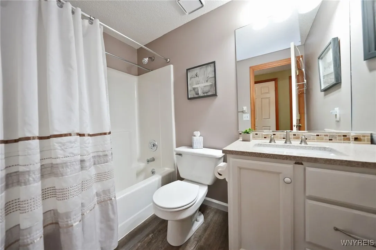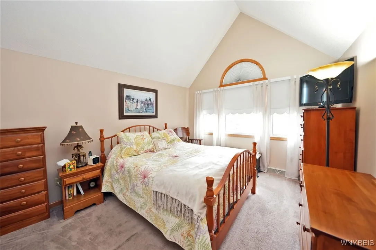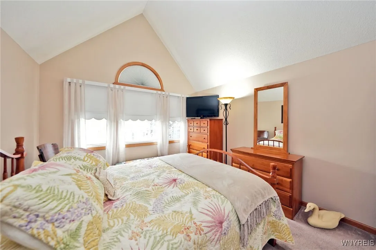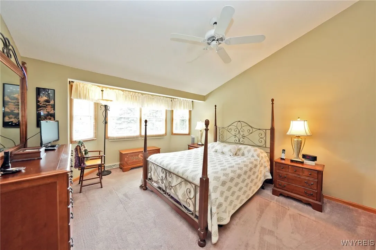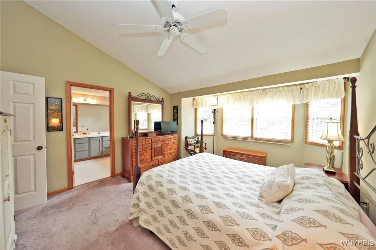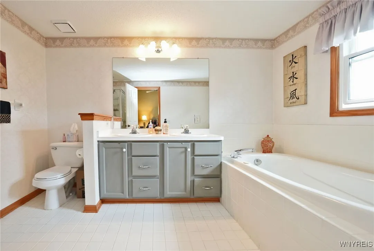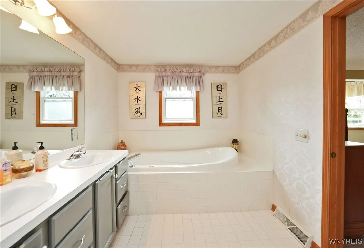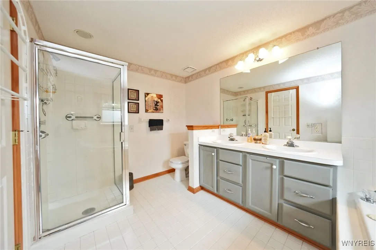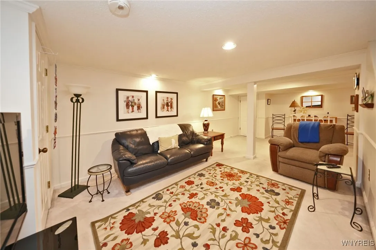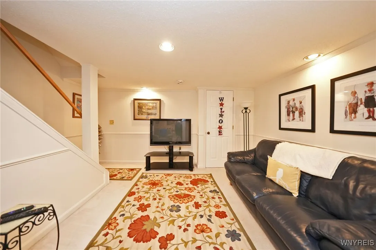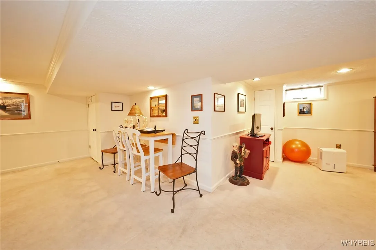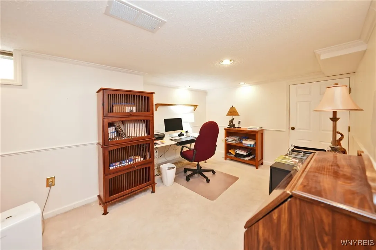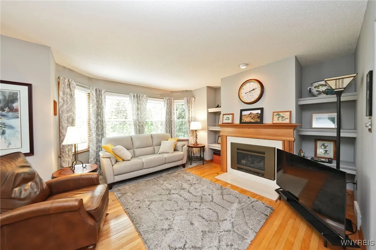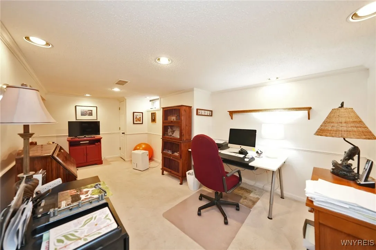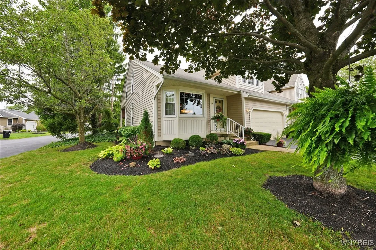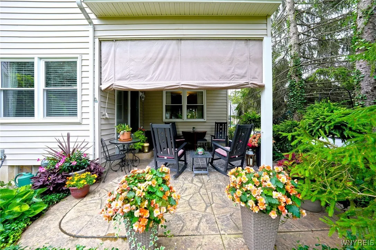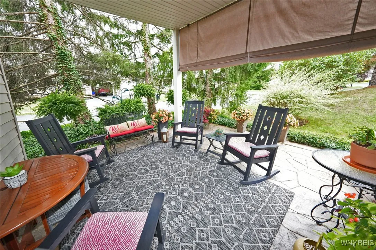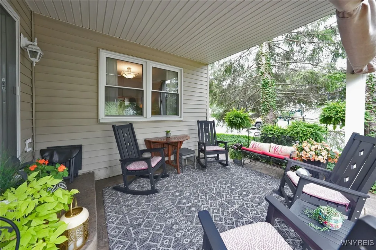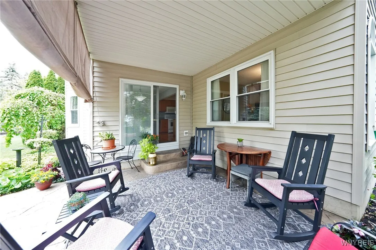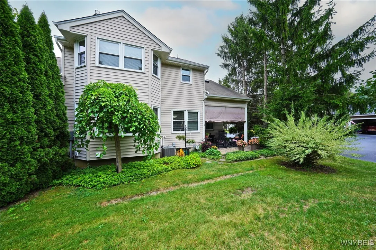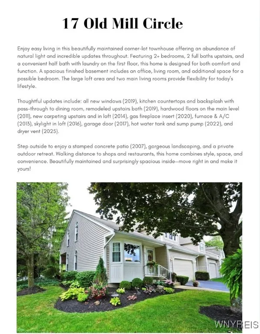Price $319,900
17 Old Mill Circle, Elma, New York 14059, Elma, New York 14059
- Bedrooms : 2
- Bathrooms : 2
- Square Footage : 1,788 Sqft
- Visits : 1
Enjoy easy living in this beautifully maintained corner-lot townhouse offering an abundance of natural light and incredible updates throughout. Featuring 2+ bedrooms, 2 full baths upstairs, and a convenient half bath with laundry on the first floor, this home is designed for both comfort and function. A spacious finished basement includes an office, living room, and additional space for a possible bedroom. The large loft area and two main living rooms provide flexibility for today’s lifestyle.
Thoughtful updates include: all new windows (2019), kitchen countertops and backsplash with pass-through to dining room, remodeled upstairs bath (2019), hardwood floors on the main level (2011), new carpeting upstairs and in loft (2014), gas fireplace insert (2020), furnace & A/C (2013), skylight in loft (2016), garage door (2017), hot water tank and sump pump (2022), and dryer vent (2025).
Step outside to enjoy a stamped concrete patio (2007), gorgeous landscaping, and a private outdoor retreat. Walking distance to shops and restaurants, this home combines style, space, and convenience. Beautifully maintained and surprisingly spacious inside—move right in and make it yours! Cats and small dogs (under 30 pounds) permitted.
Private Showings start Thursday, August 28th at 4pm. Showings are 8/28-8/30 only. OPEN HOUSE: Saturday, August 30th 11am-1pm. Delayed Negotiations: Monday, September 1st. at 11am.

