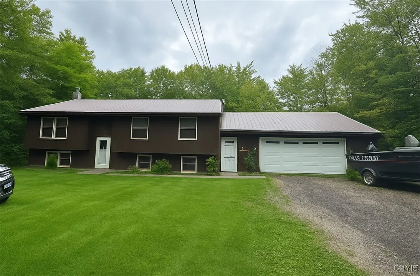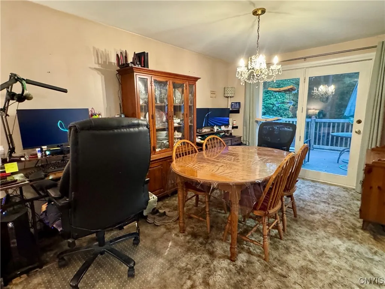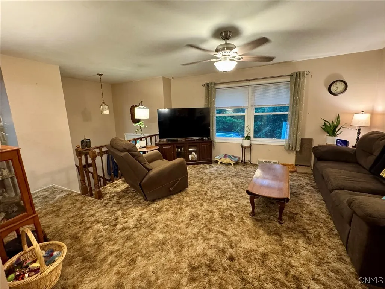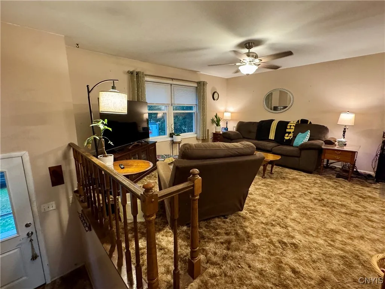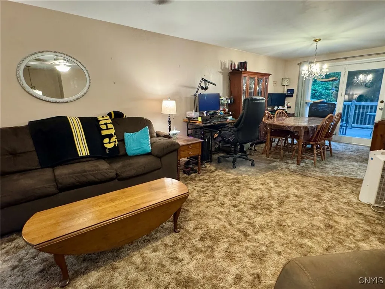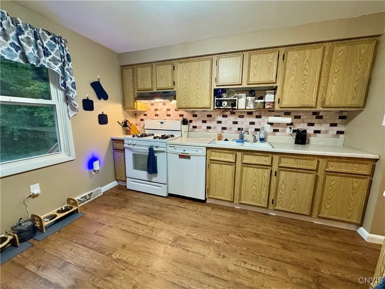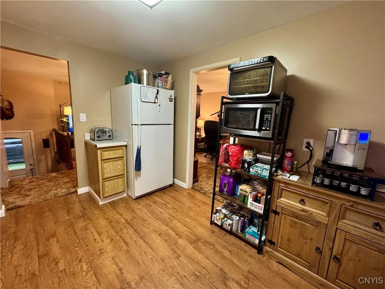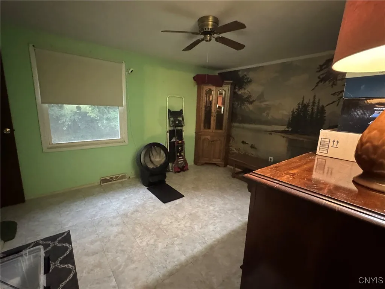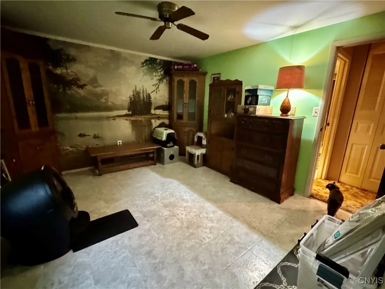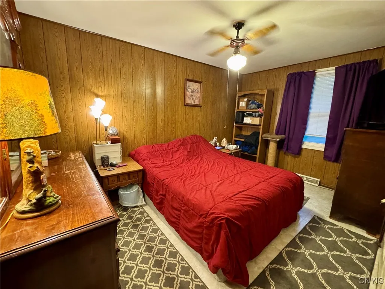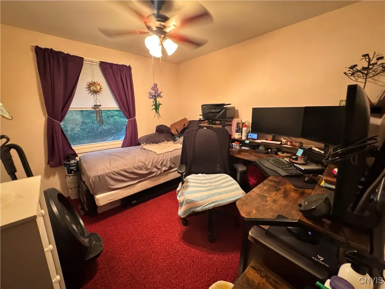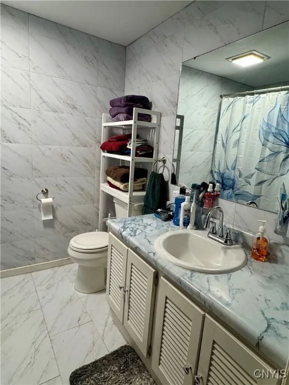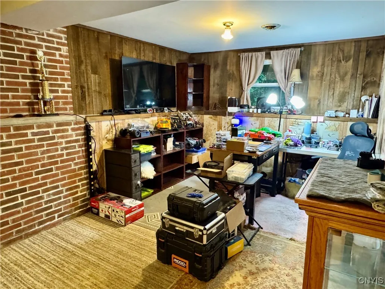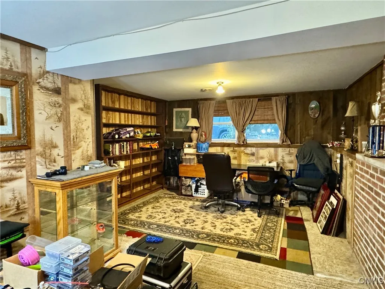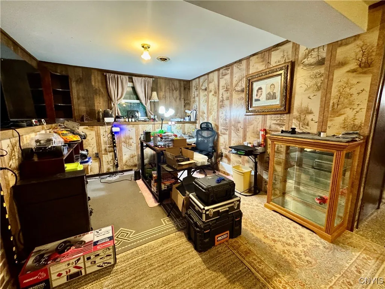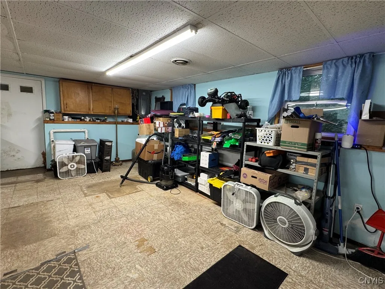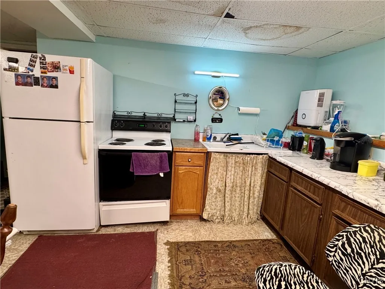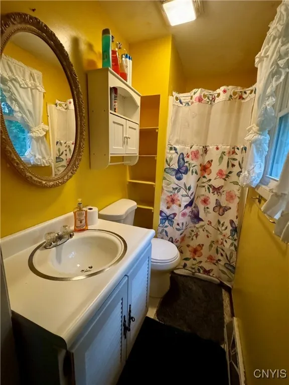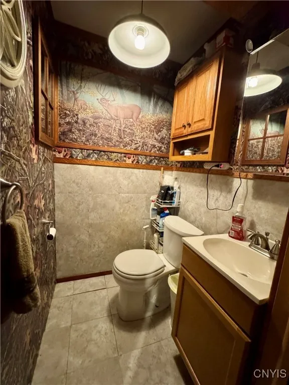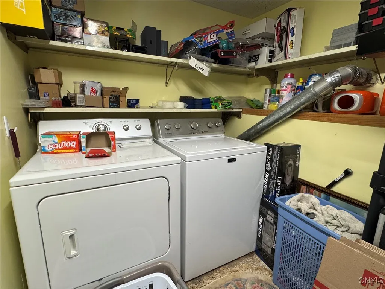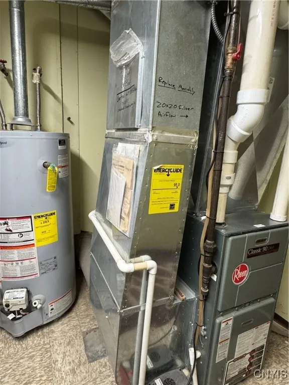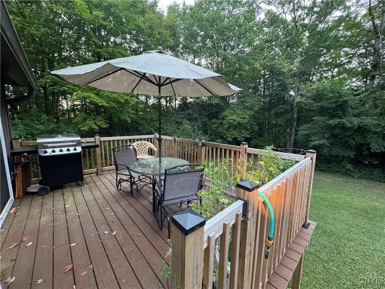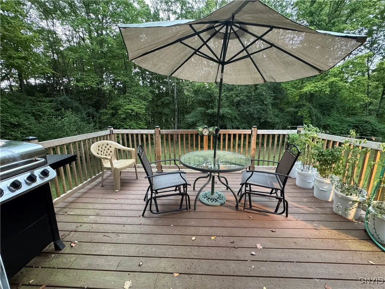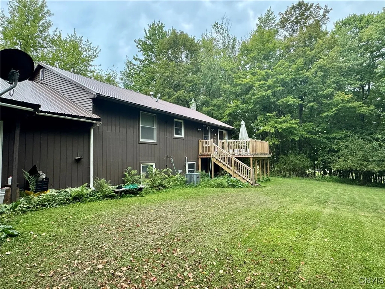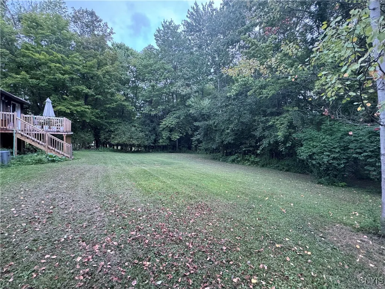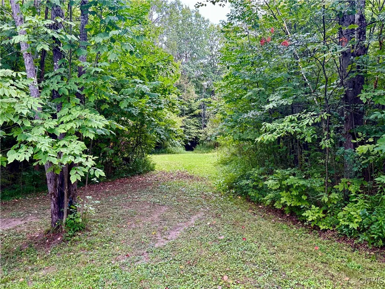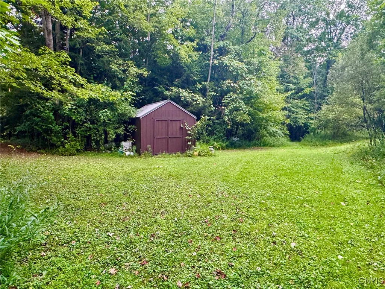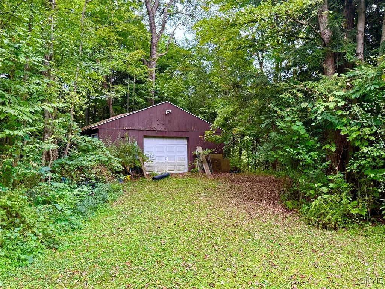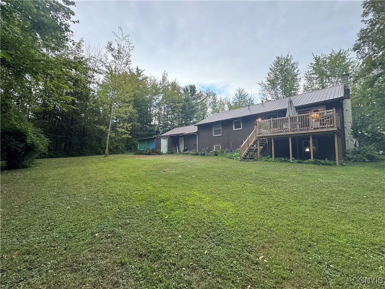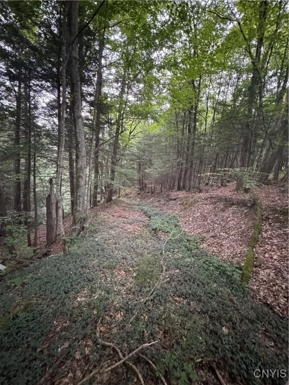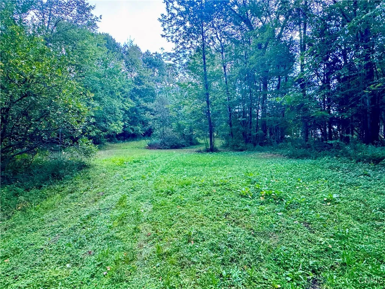Price $274,900
9279 Hayes Road, Marcy, New York 13403, Marcy, New York 13403
- Bedrooms : 3
- Bathrooms : 2
- Square Footage : 2,376 Sqft
- Visits : 1
Truly a RARE find!!! Set back from the road for ultimate privacy, this raised ranch on 33+ acres is a true hidden gem! Featuring an attached 2-stall garage, two outbuildings (a 24×24 pole barn and a 10×18 shed) & multiple cleared/flat areas with trails and even a creek, this property offers endless opportunities! Recreation, hobby farming, hunting, riding, or just soaking in the beauty of your own private outdoors. A newer roof means decades of peace of mind while the recently built deck off the dining area is the perfect place to take in your scenic surroundings. Inside, you’ll find a spacious open-concept living/dining area with central A/C and all public/municipal utilities…. a rare find with rural acreage. The majority of the home is original to 1978, giving the new owner a clean slate for cosmetic updates to truly make it their own. The lower level offers a 2nd living space that can easily serve as a 4th bedroom, hobby/craft space, home office, playroom, or guest suite. As an added bonus the 2nd kitchen provides potential for an in-law suite. This is a rare and special find that combines the best of country living with practical comforts and unlimited potential! Let’s go!

