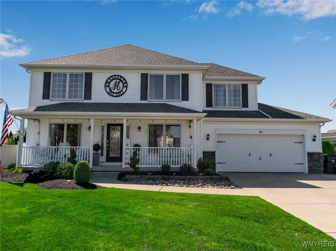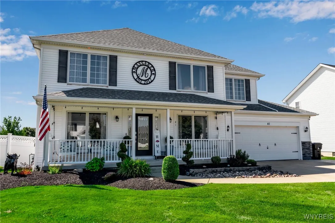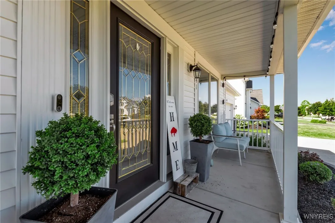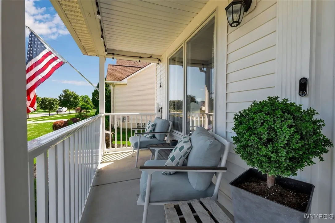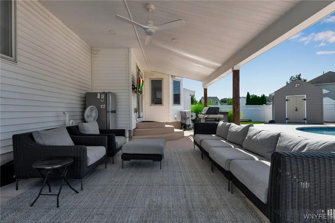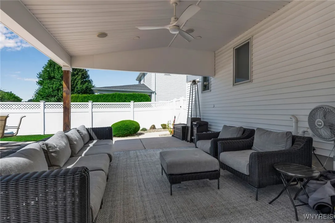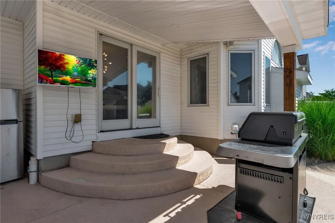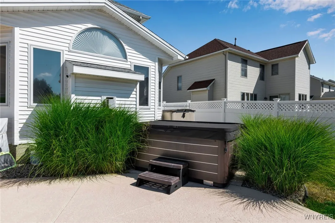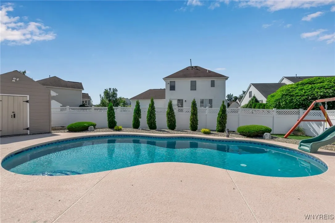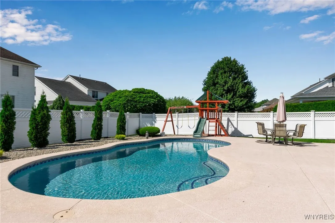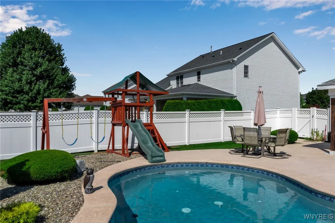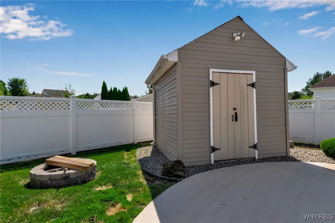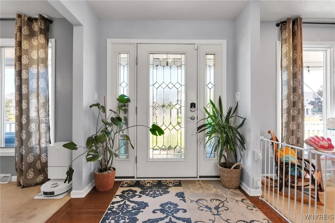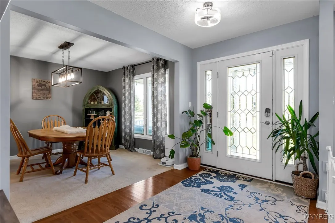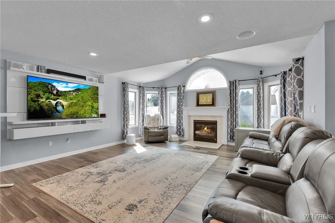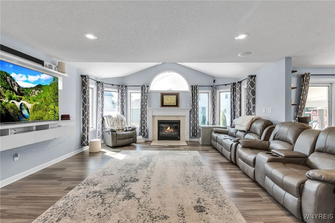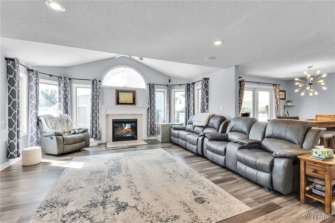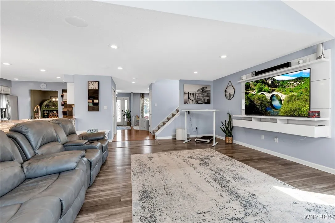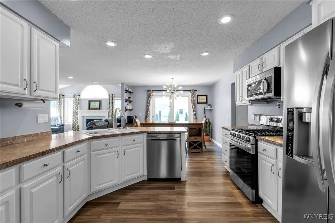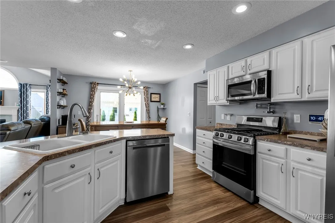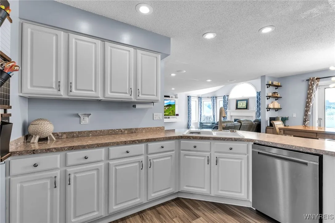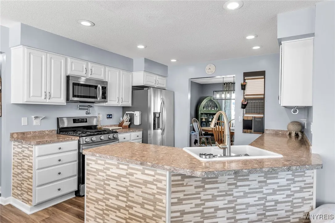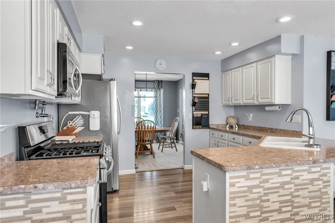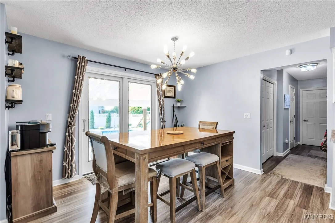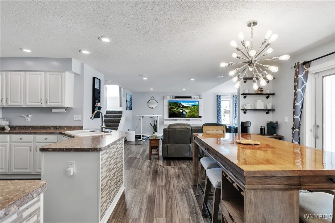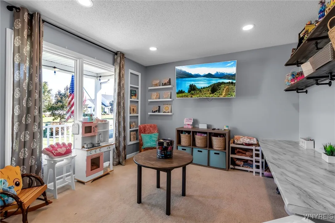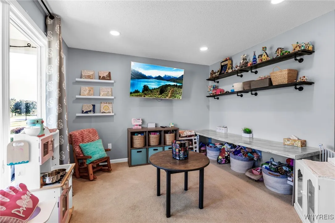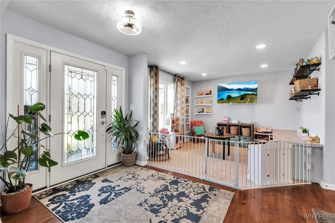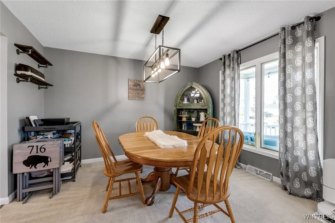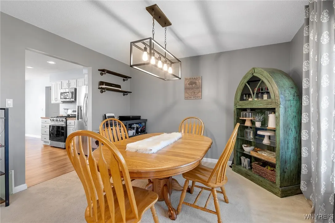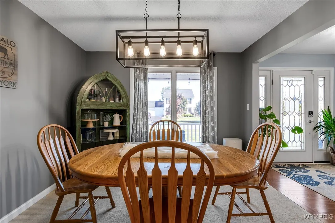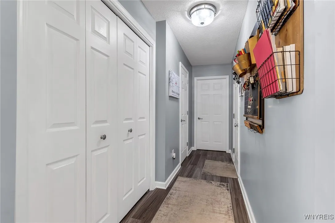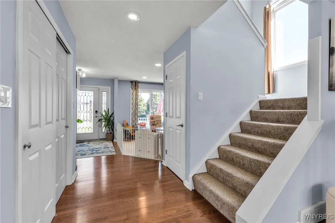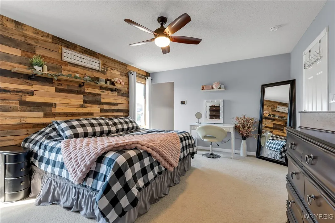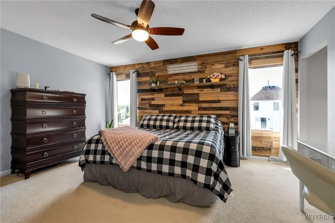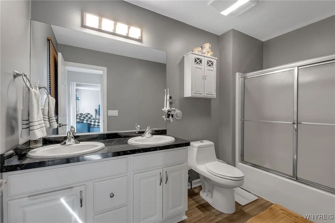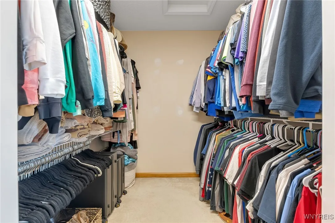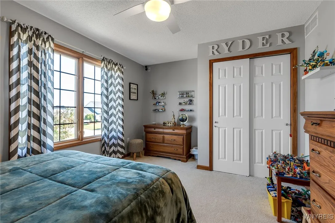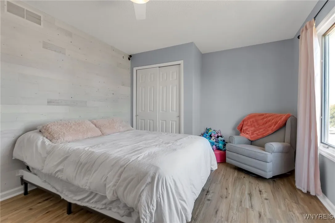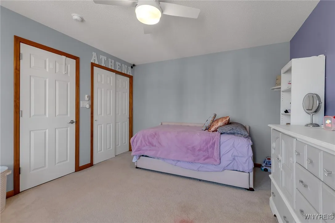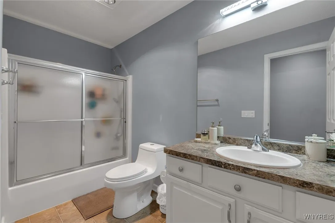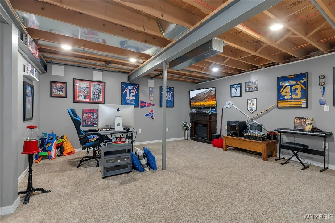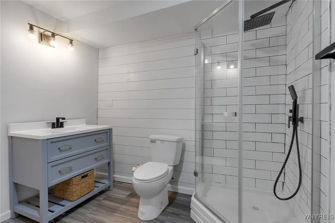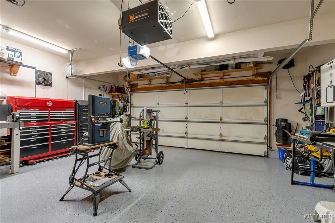Price $575,000
41 Summerfield Drive, Lancaster, New York 14086, Lancaster, New York 14086
- Bedrooms : 4
- Bathrooms : 3
- Square Footage : 2,444 Sqft
- Visits : 1
Looking for a home that makes your friends jealous, your in-laws speechless, and your Amazon delivery guy wonder if you’re secretly famous? Welcome to 41 Summerfield, a custom-built colonial so smart the lights turn on and off on their own & it practically irons its own laundry (oh wait, it has a first-floor laundry room, close enough). The great room has walls of windows pour in natural sunlight so bright you’ll need shades indoors. Not only can you see everything inside, you’ll also catch a front-row view of your resort-like backyard—yes, the one with a covered concrete patio, bubbling hot tub, and built-in gunite pool. Basically, your backyard is a staycation waiting to happen. Kitchen + Dining Delight: The open kitchen, eating area, and formal dining room mean you’ve got options—whether it’s Taco Tuesday at the island, or Thanksgiving dinner where Uncle Bob critiques your turkey carving skills. Plus, there’s a study/office for when you “work from home” (translation: browse Zillow for fun). Four generously sized bedrooms and two full baths, including a primary ensuite that has its own walk-in closet and bathroom with double sinks—perfect for when one person is brushing their teeth and the other is silently plotting bathroom counter takeover. Basement Bonus: Finished basement with tons of extra living space AND a full bath. Game room? Gym? Theater? Secret karaoke bar? Yes, yes, yes, and yes. Attached 2.5-car garage with a concrete-coated floor so pristine, you could eat breakfast on it. In fact, you probably should, just to prove a point. And the double-wide concrete driveway? It’s basically a parking lot for all your pool party guests. Curb Appeal Royalty: The front porch screams “Instagram-worthy.” The lawn? Always green. Like, suspiciously green. While your neighbors’ grass turned into hay this summer, yours stayed lush and smugly perfect. Don’t ask questions. Just enjoy it. TONS MORE UPDATES! Bottom Line: 41 Summerfield isn’t just a house—it’s a lifestyle. The only thing it doesn’t come with is someone to serve you drinks by the pool. (Though if you play your cards right, that might be negotiable.) Showings begin Wed at the Open House from 5-7 PM.

