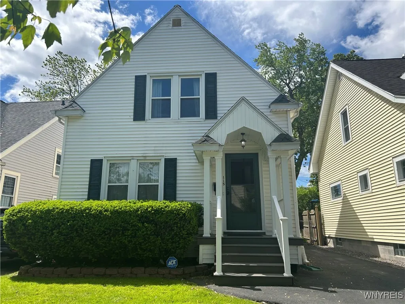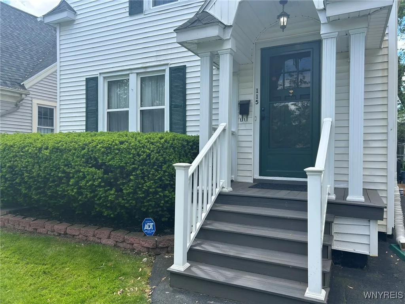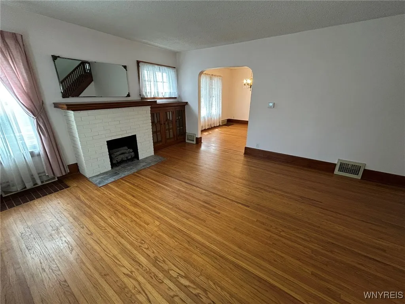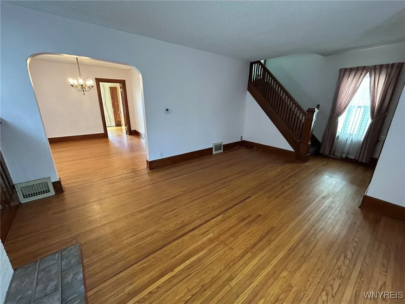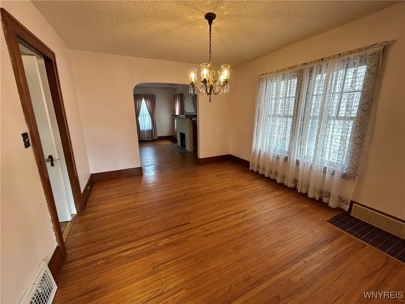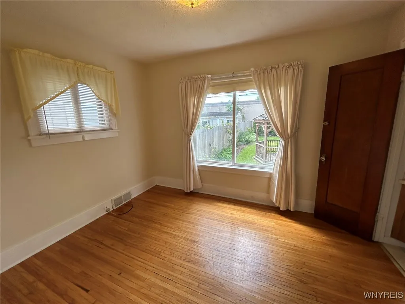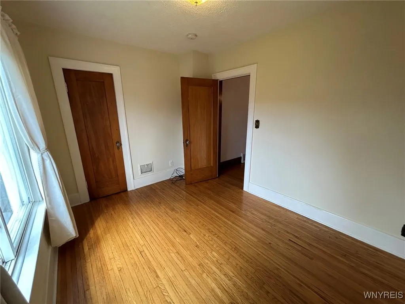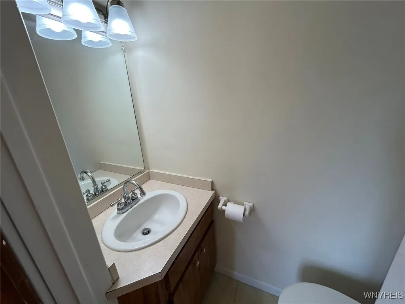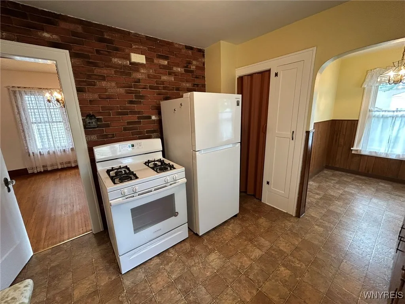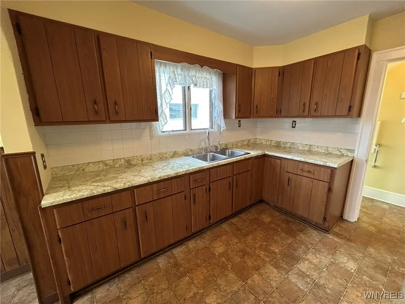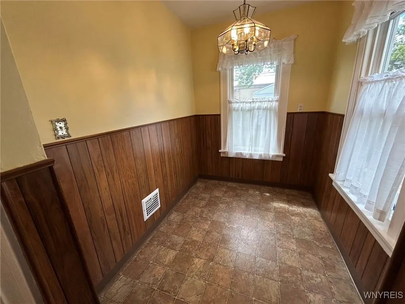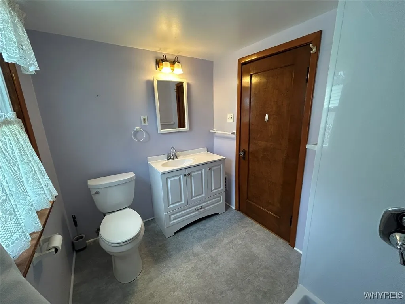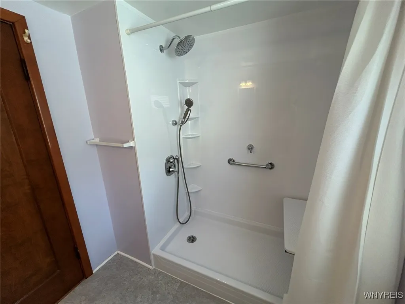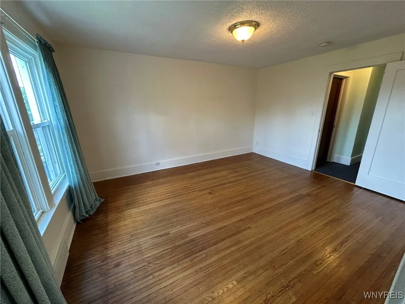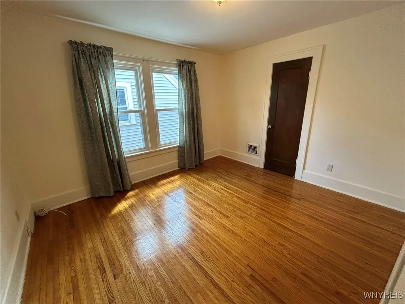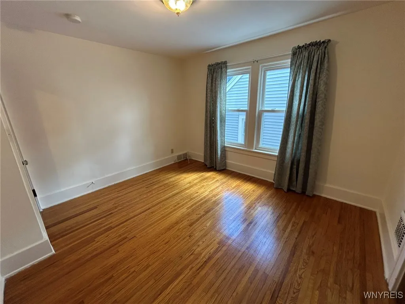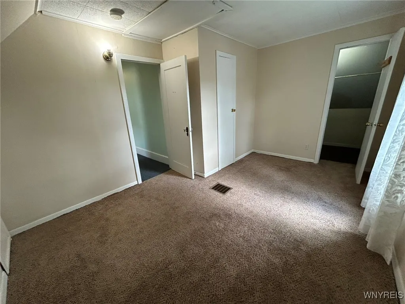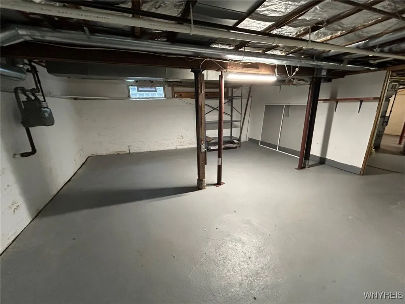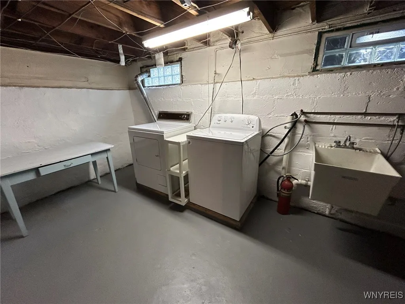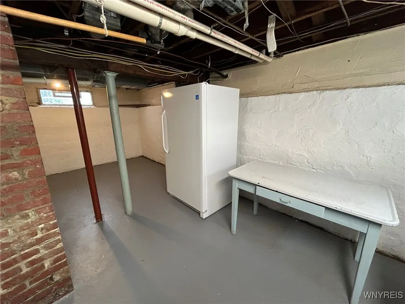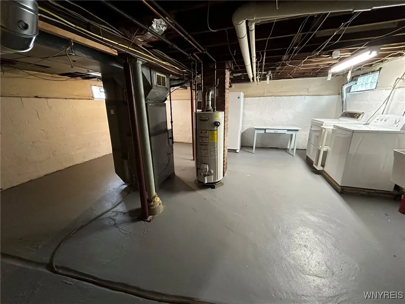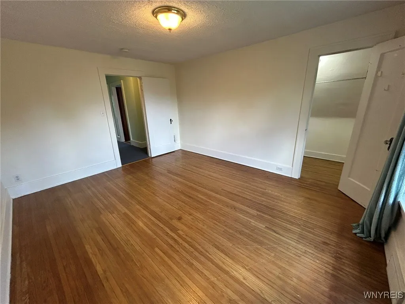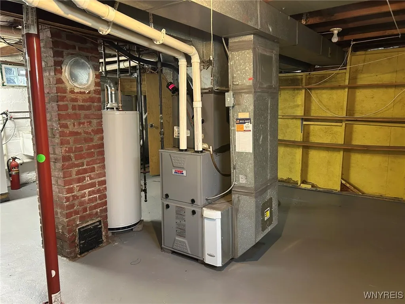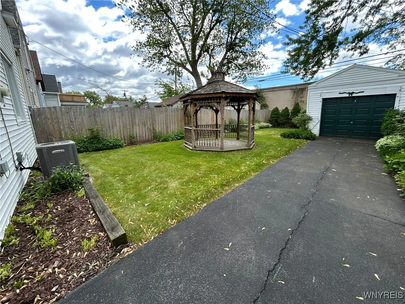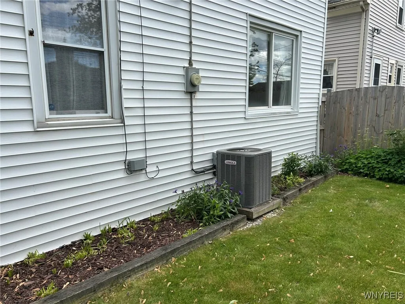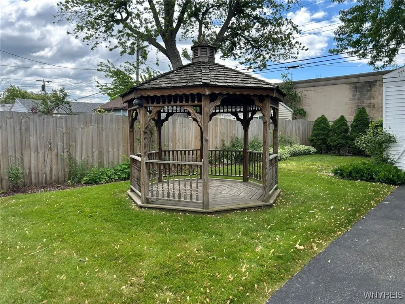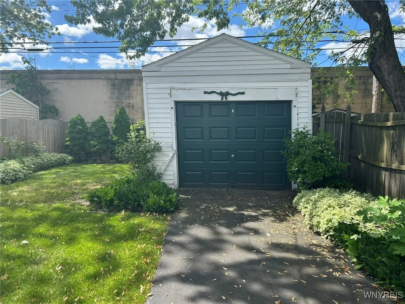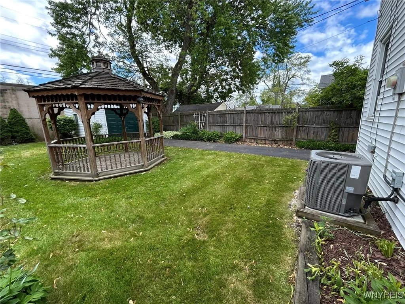Price $269,900
115 Nassau Avenue, Tonawanda-town, New York 14217, Tonawanda, New York 14217
- Bedrooms : 4
- Bathrooms : 1
- Square Footage : 1,358 Sqft
- Visits : 31 in 44 days
Welcome to 115 Nassau, in the heart of the Village of Kenmore and walking distance to all that the wonderful area offers! You’re greeted by the maint-free vinyl/composite front porch and siding. The spacious living room awaits with all its Village charm, beautiful woodwork and gleaming hardwood floors. The large dining room is perfect for entertaining family/friends! Adjacent to that is a convenient 1st floor bedroom/office with loads of natural light and ½ bath. The kitchen features newer appliances (included), along with an additional eating area. Upstairs has 3 more large bedrooms with ample closet space and an updated full bathroom. Mostly newer windows throughout the home. AC ’17, Furnace ’14, HWT ’15. Garage features newer auto garage door opener and reinforced structural support. Private fully fenced backyard with no rear neighbor, fabulous gardens and cute Gazebo. Newer tear off architectural roof in excellent condition approx. 10 yrs young. Come visit this well cared for home loved by the same family for decades!



