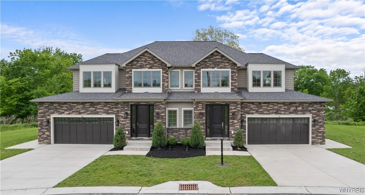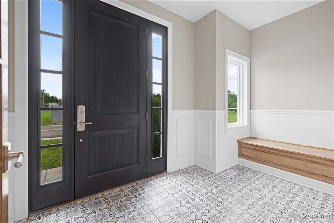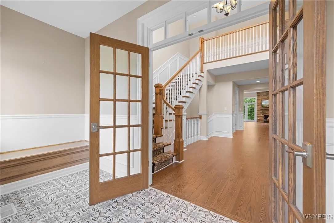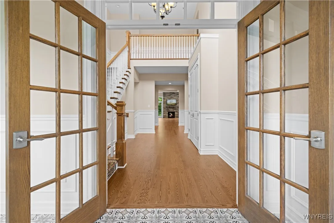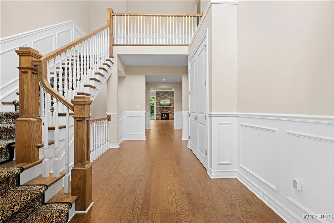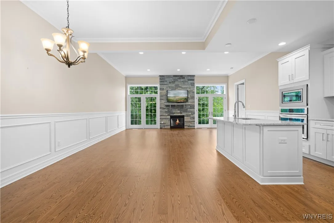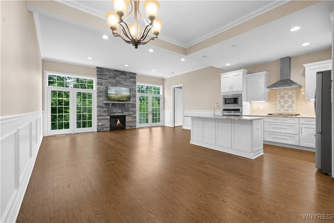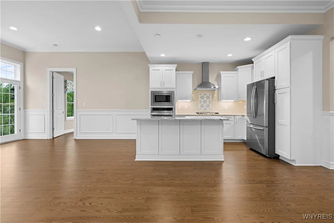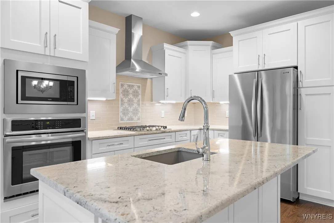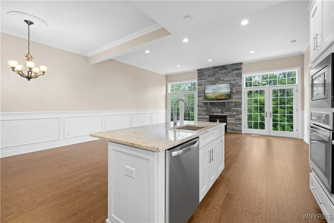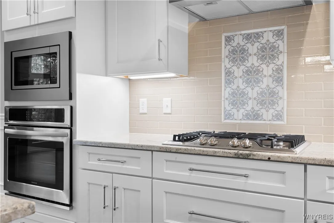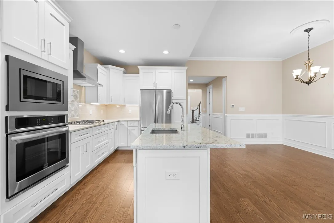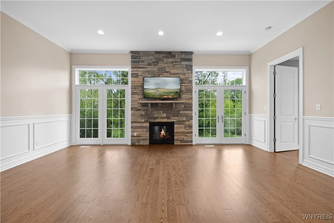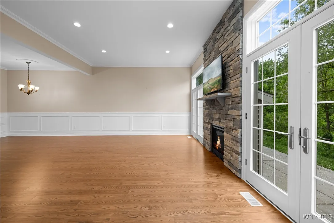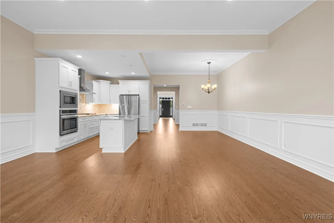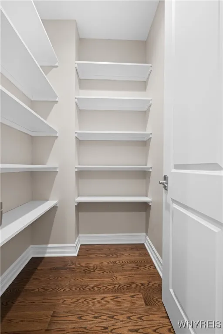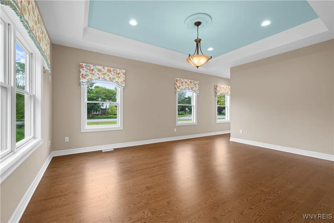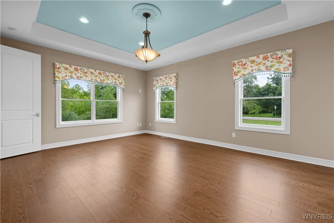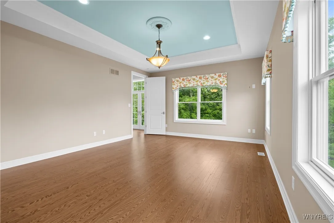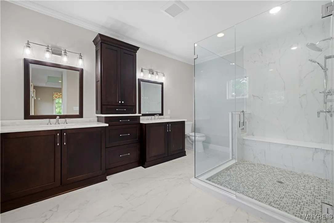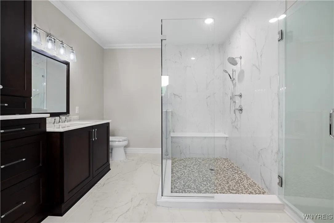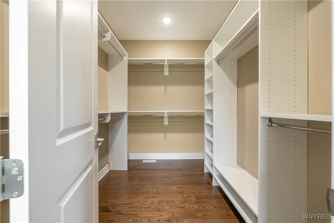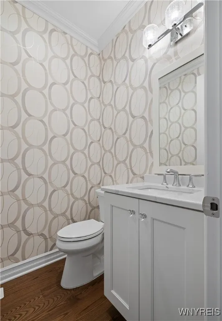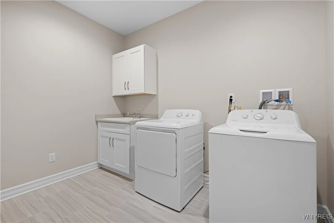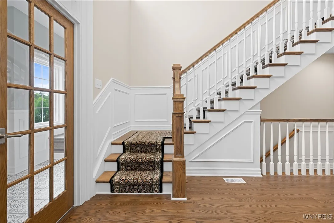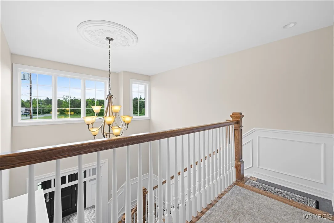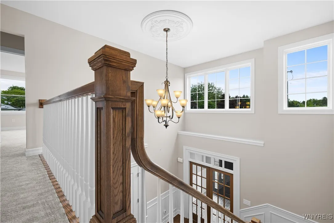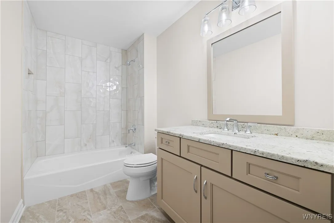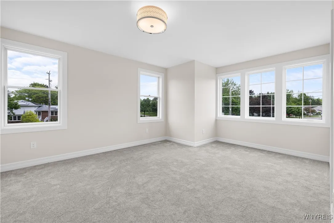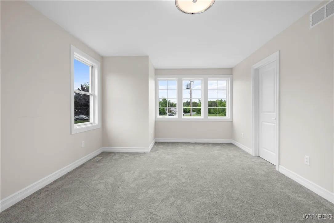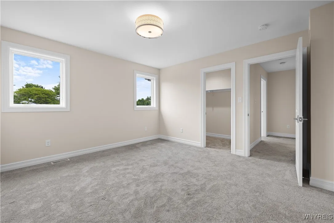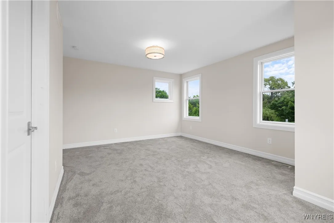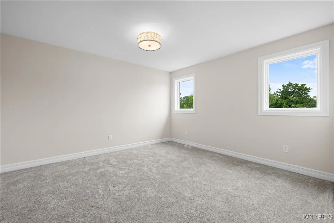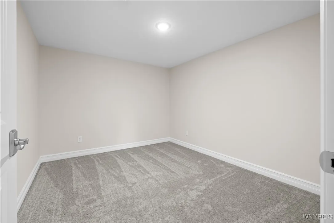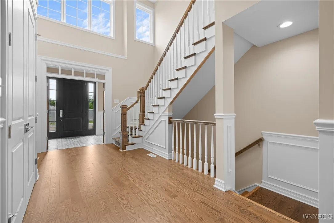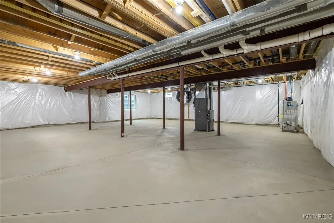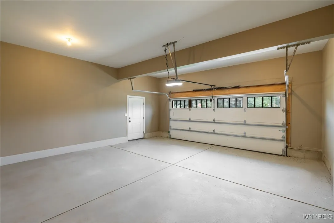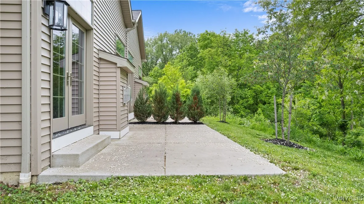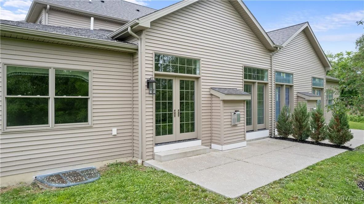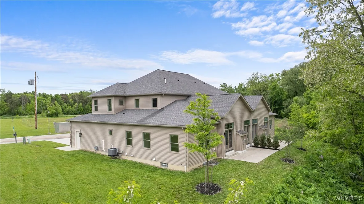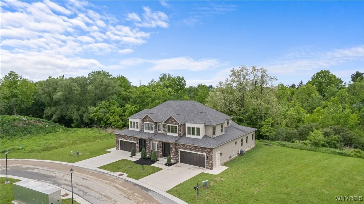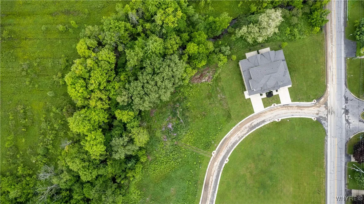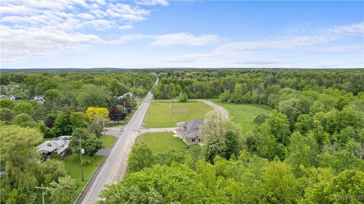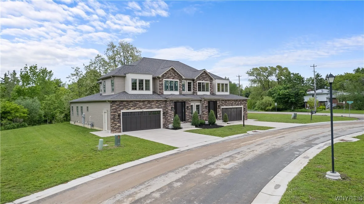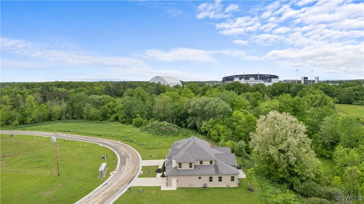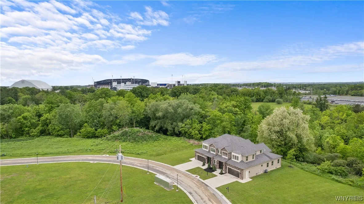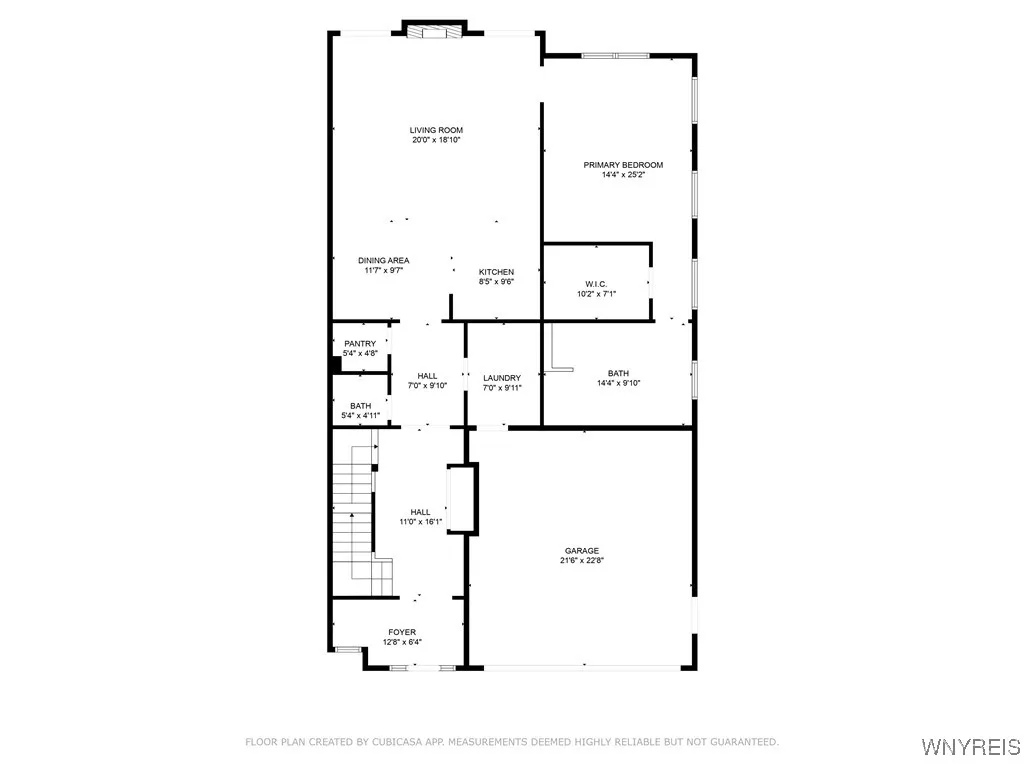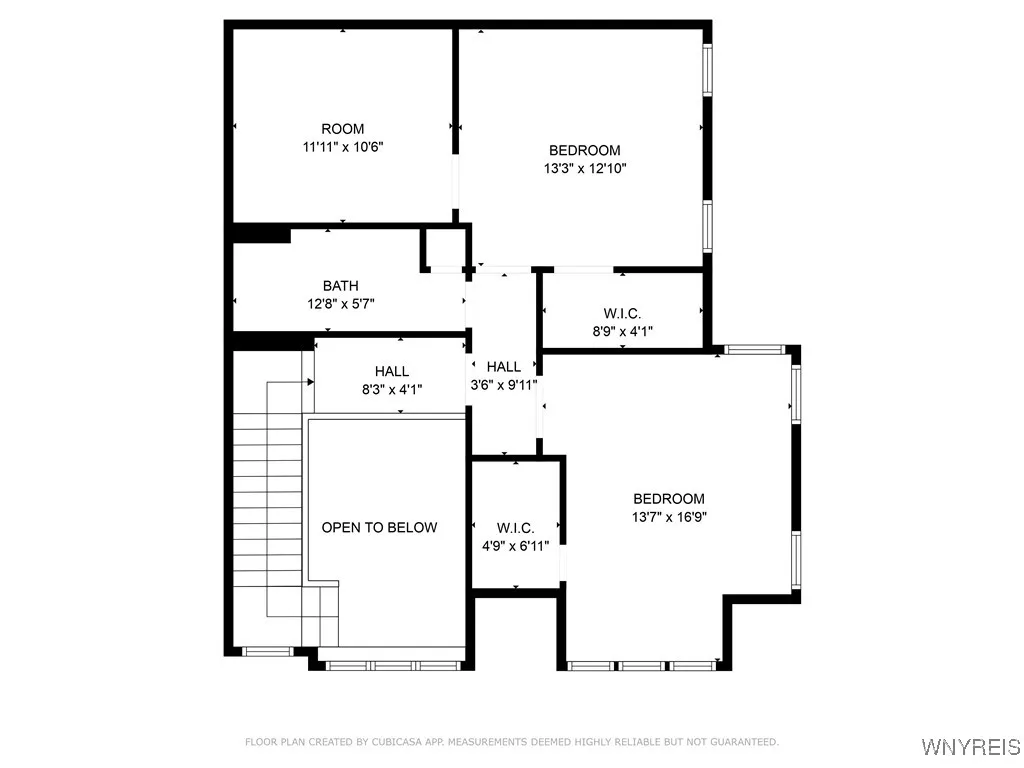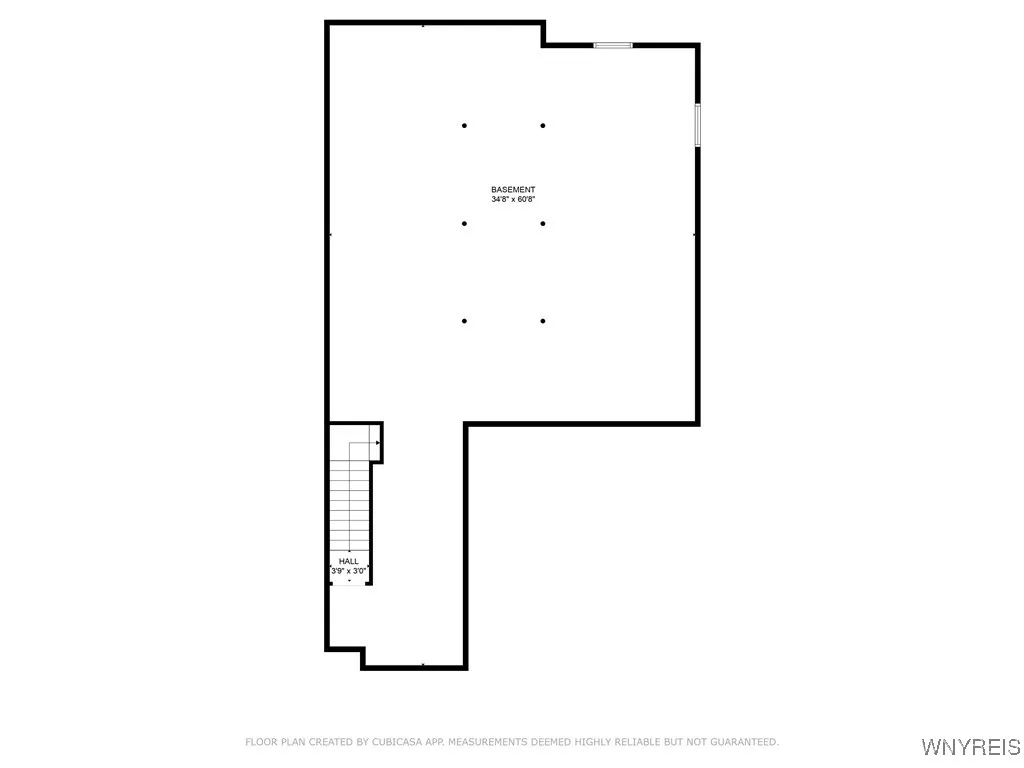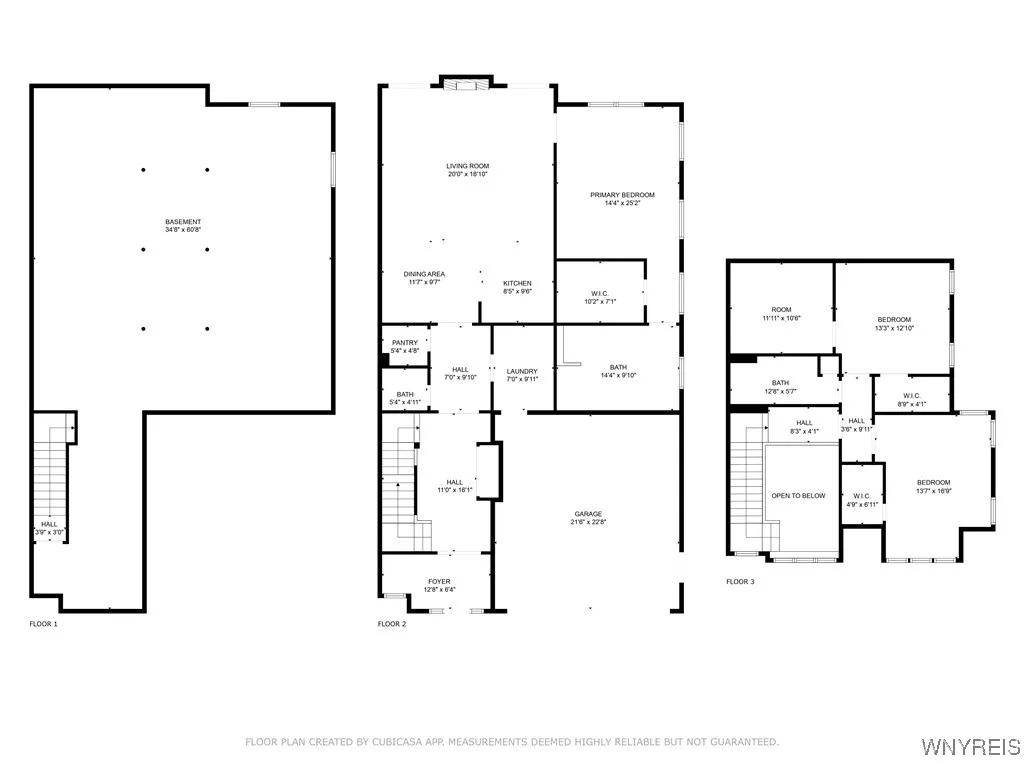Price $619,000
10 Bentley Drive, Orchard Park, New York 14127, Orchard Park, New York 14127
- Bedrooms : 3
- Bathrooms : 2
- Square Footage : 2,100 Sqft
- Visits : 6 in 1 days
Magnificent 2021 townhome right in Orchard Park with no HOA! This stunning 3-bedroom, 2.5-bath home is located off California Road in a beautiful, private park-like setting surrounded by mature trees. This 2,100-square-foot property offers luxury finishes and top-quality craftsmanship throughout. You’ll be welcomed by a soaring 19-foot entrance hall with a custom staircase, 8-feet interior doors,complemented by gorgeous wainscoting and trim work. The first floor features a spacious great room with 10-foot ceilings, connecting the living room, dining area, and a gourmet kitchen creating a modern open feel. The kitchen is outfitted with premium white Shaker cabinetry, a large island, granite countertops, walk-in pantry and high-end appliances. First floor laundry includes washer and dryer for your convenience. Also the first floor offers a half bath, perfect for guests. The first-floor primary suite includes a walk-in closet and a luxurious master bath with double vanities and an impressive shower. A mix of hardwood flooring, carpets and imported tile flow throughout, adding to the elegant feel. Upstairs, you’ll find two additional bedrooms, a full bathroom with a Kohler tub, and a bonus room good for additional closet space, office or work out room. A full basement offers plenty of space for storage or can be finished for additional living space. This home has energy efficient furnace, central air, Pella windows and sliding glass doors all to ensure low utility bills. Located within the sought-after Orchard Park School District, this property is just a short drive to downtown Buffalo, close to the Bills stadium, Wegmans, shopping, and other conveniences, all while offering a quiet and private setting. This is a rare opportunity to buy a high-end, beautifully crafted townhome in Orchard Park. Square footage is what the one unit shows on tax records.

