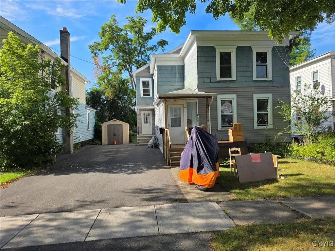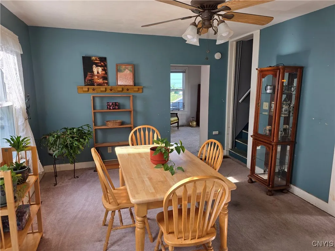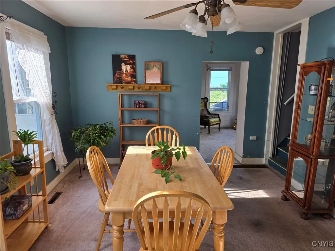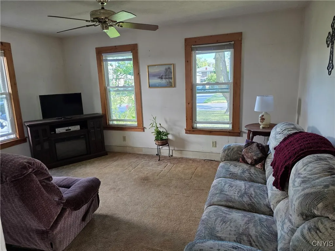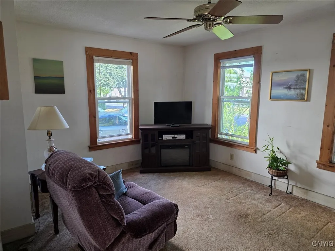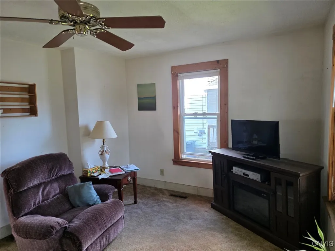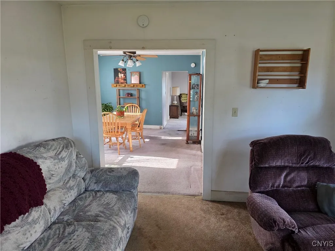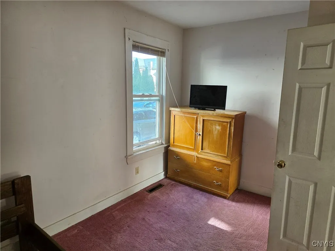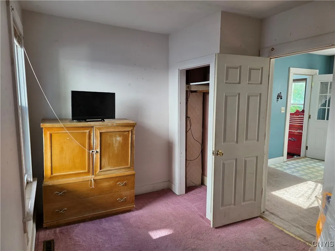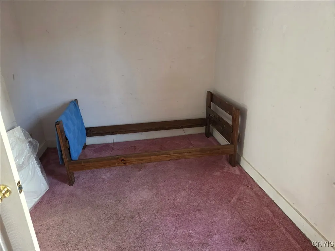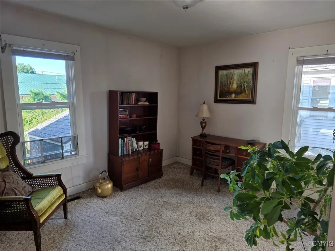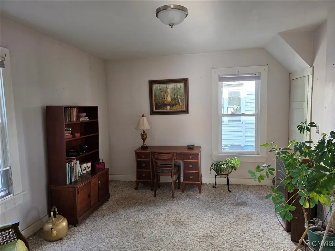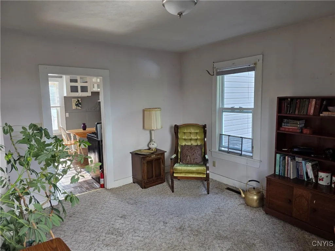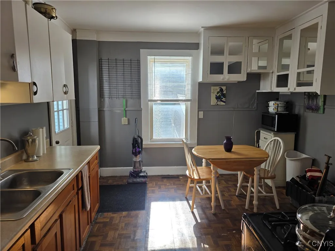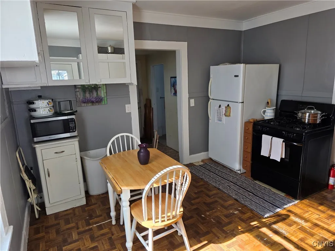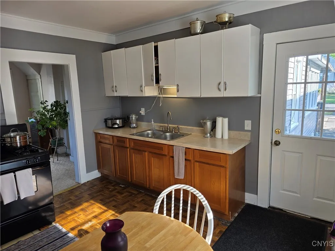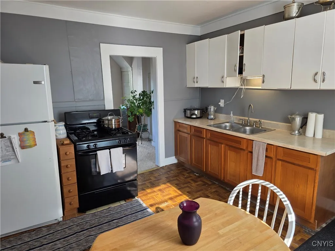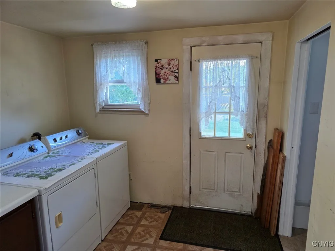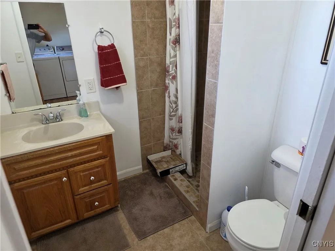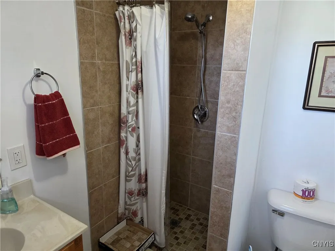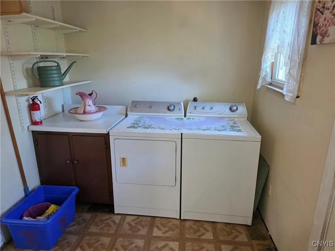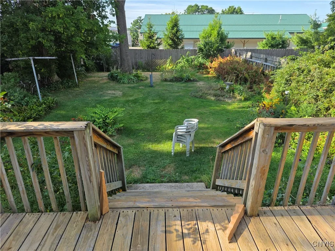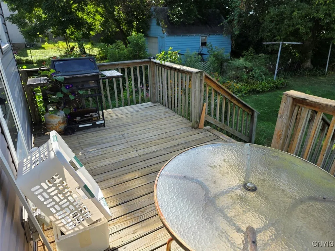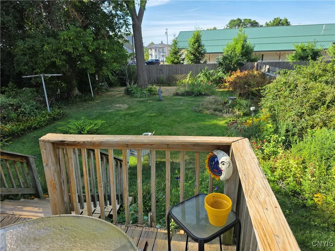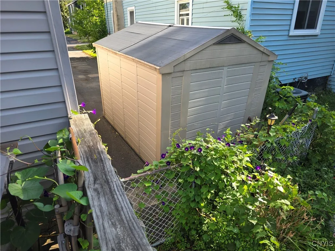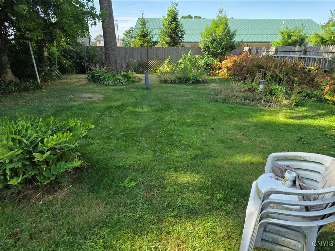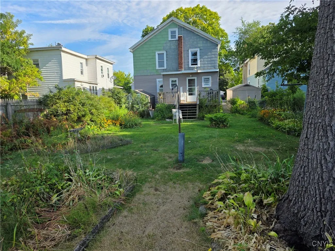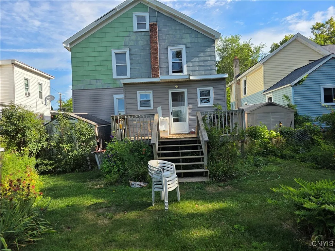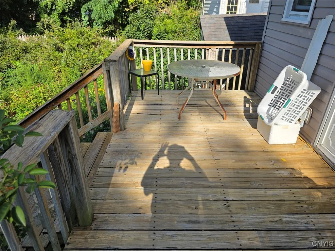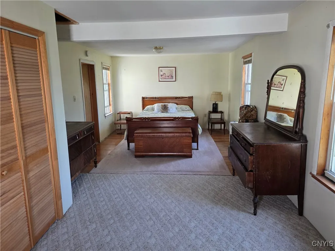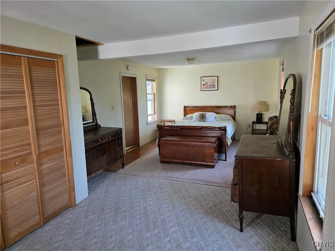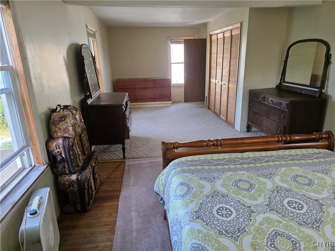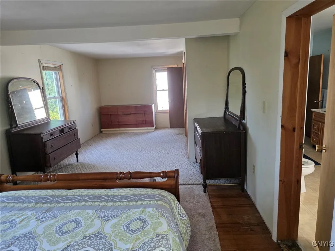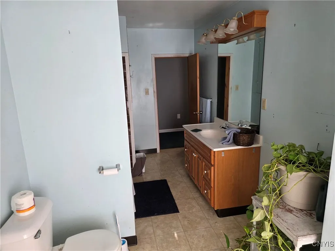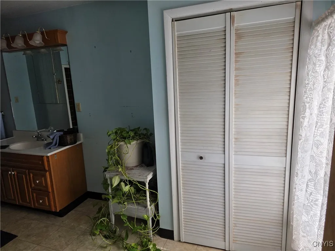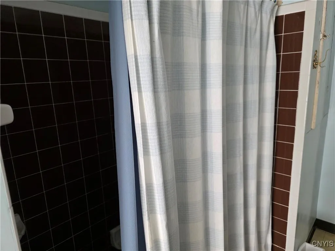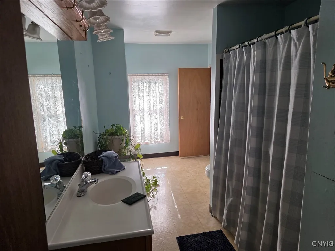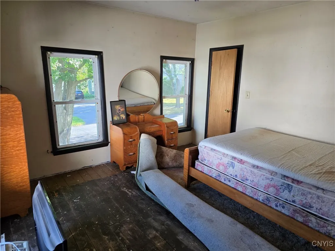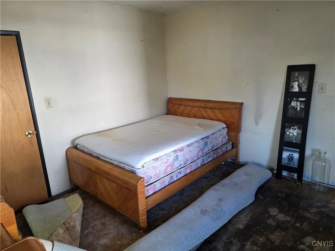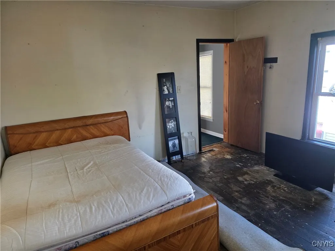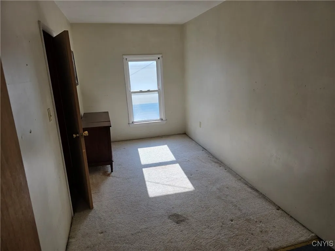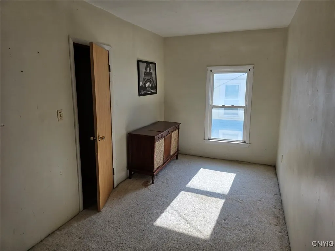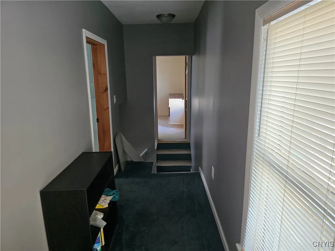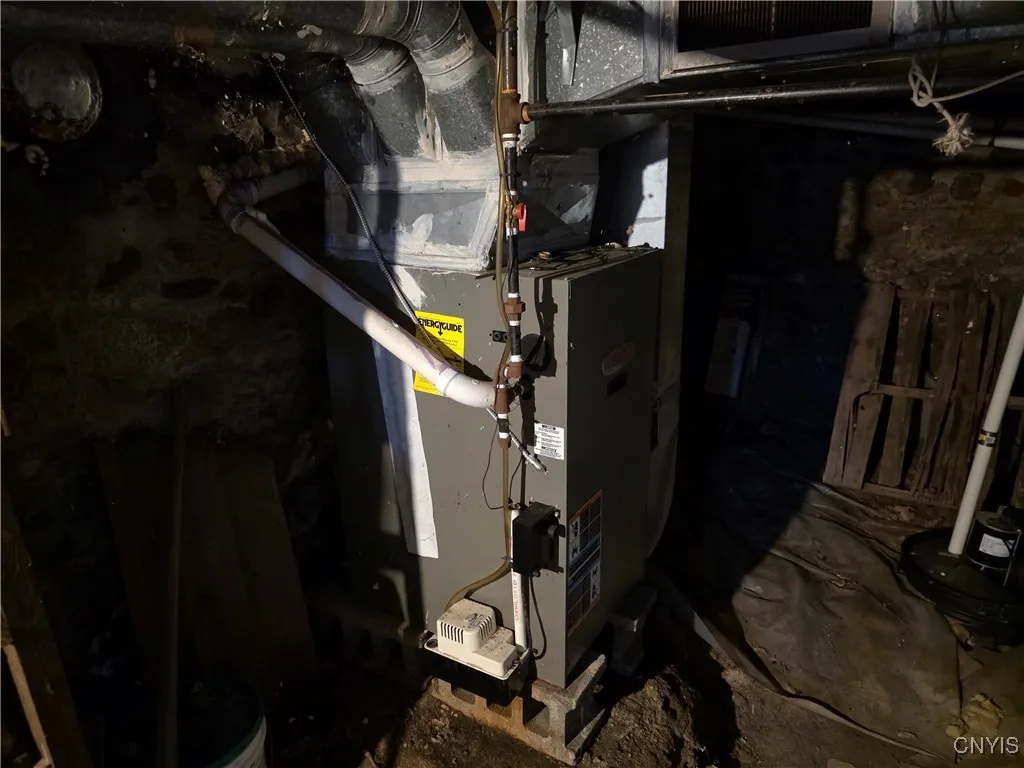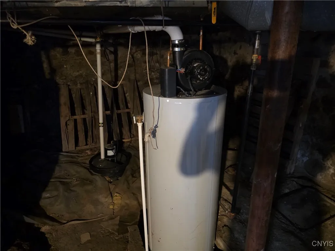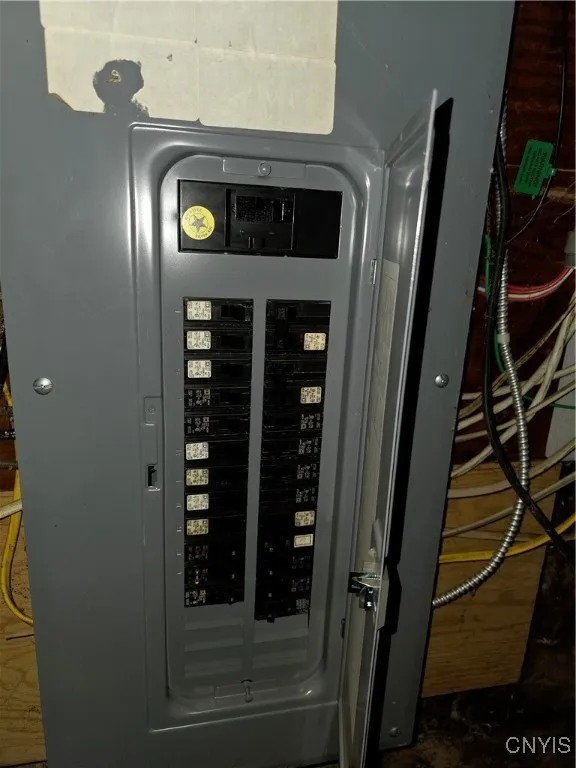Price $150,000
223 West Ellis Street, Dewitt, New York 13057, De Witt, New York 13057
- Bedrooms : 4
- Bathrooms : 2
- Square Footage : 1,922 Sqft
- Visits : 29 in 1 days
Great starter family home for the ambitious and priced to reflect the cosmetic TLC that will make this shine. You can enter from the enclosed front porch in to the large formal dining room or the family may choose the covered entry in to the eat-in kitchen. Adjoining the kitchen is a family room on 1 side and the 1st floor laundry to the rear of the house. The laundry also leads to the 1st floor full bath with modern ceramic shower or the rear exterior door to the deck and fenced-in rear yard with lots of perennials. The front of the subject property has a comfortable living room. The 1st floor also has a small bedroom with closet that could accommodate a full sized bed, dresser and night stand for an aging parent or make a good sized office for work at home
Upstairs features 3 bedrooms including a large primary (was 2 rooms) with plenty of closet space and door to spacious full bath. The other two bedrooms each have their own closets and could easily handle queen size beds and accompanying dressers.
The major, expensive items have already been completed including 10 yr old furnace and hot water tank, 150A circuit breaker box with updated electrical through out, and replacement windows.
Double wide, blacktop driveway allows 2 car families to avoid the shuffle. And a shed is there for your yard maintenance tools.

