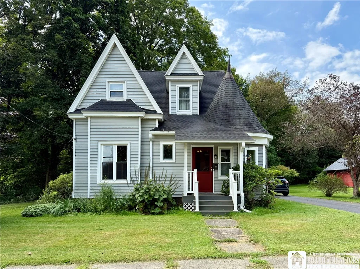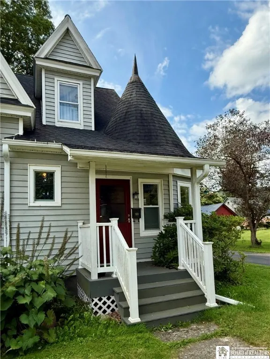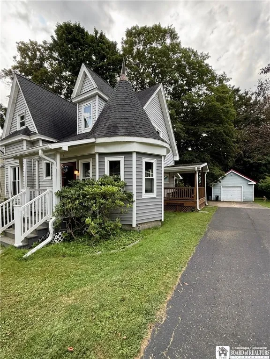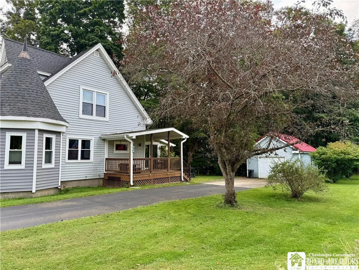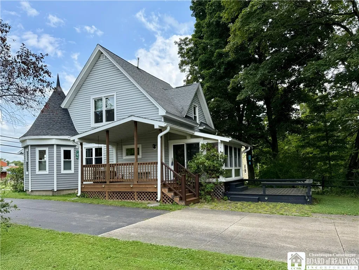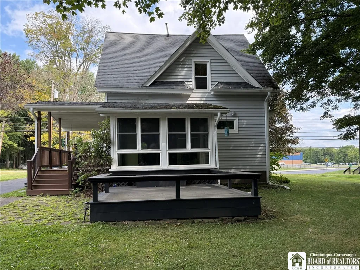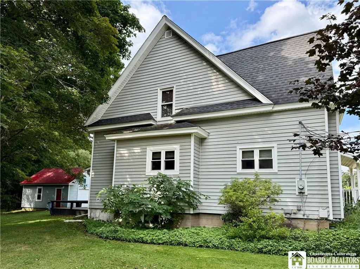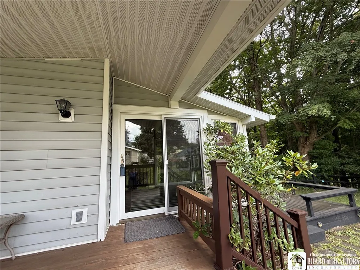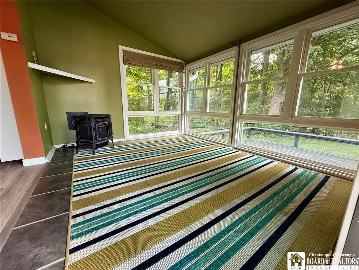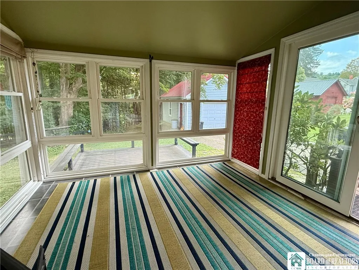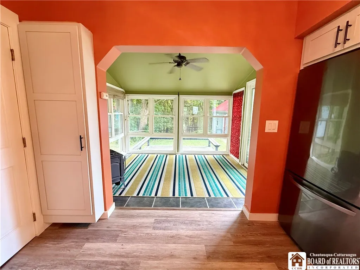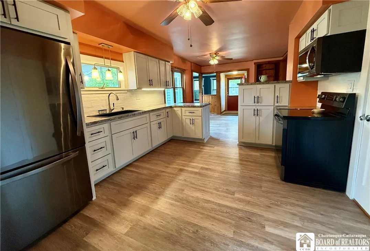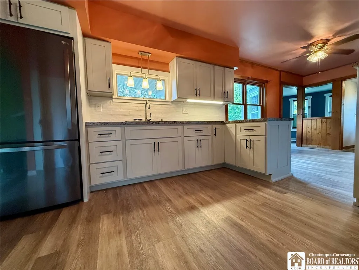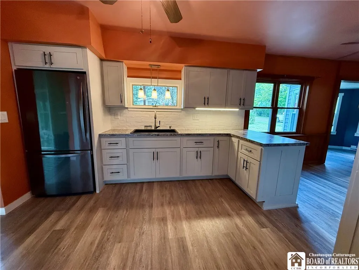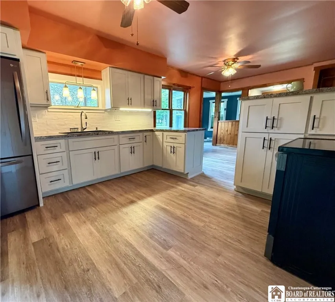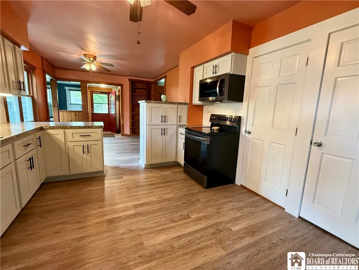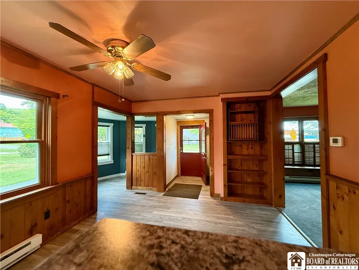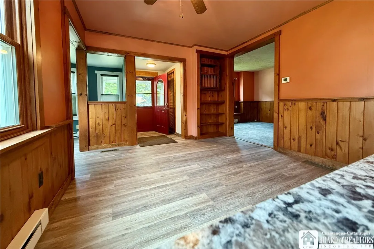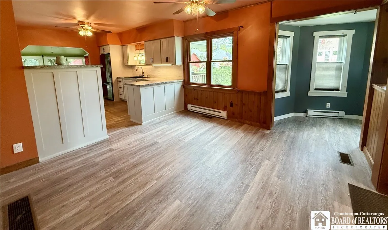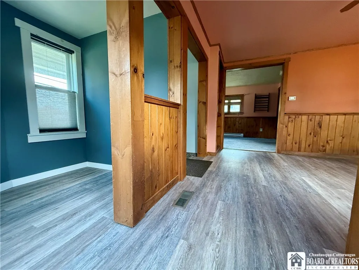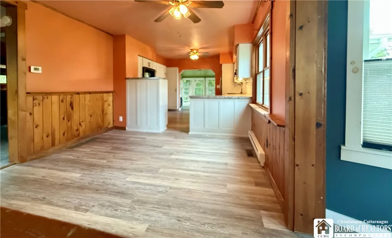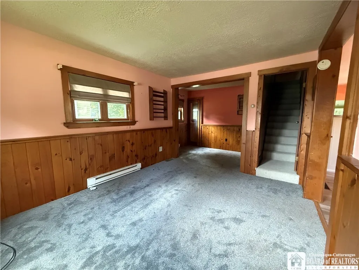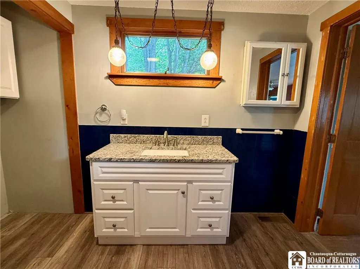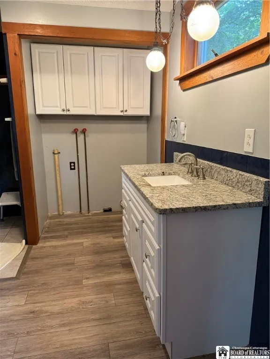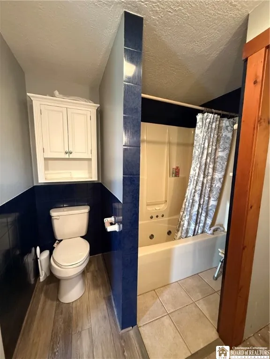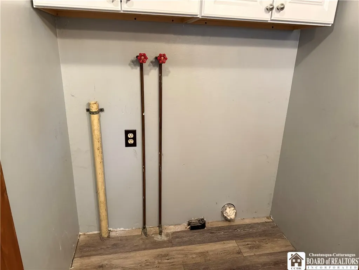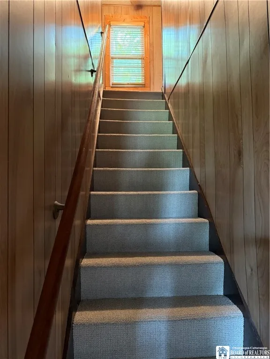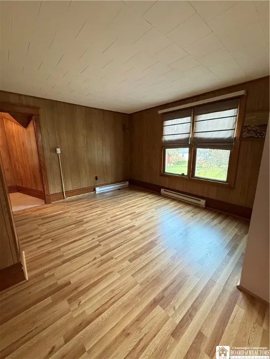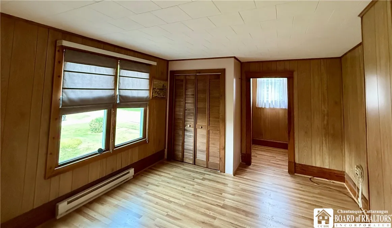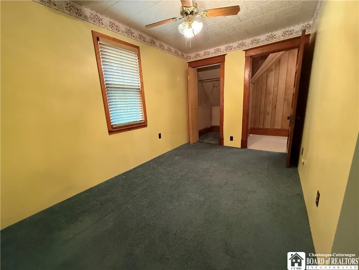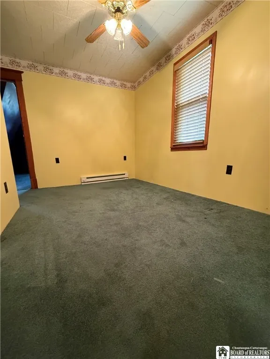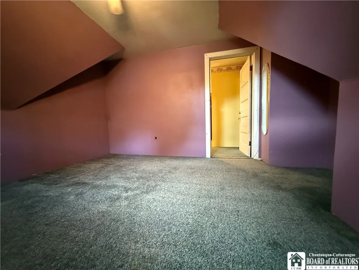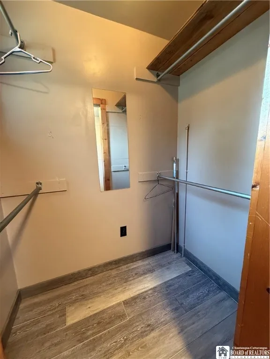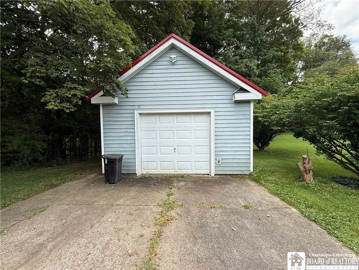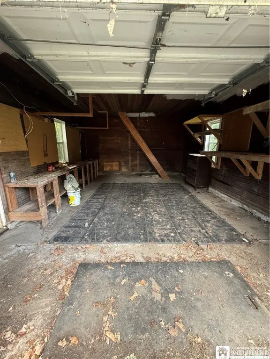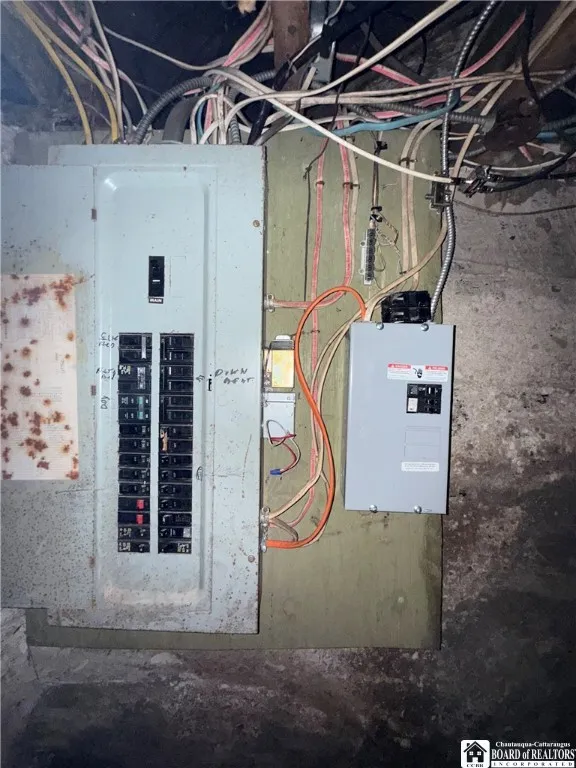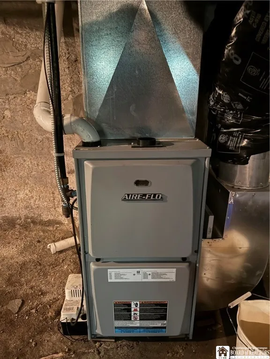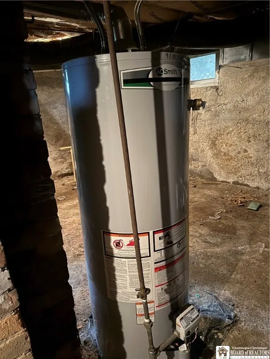Price $167,500
133 Jefferson Street, New Albion, New York 14719, New Albion, New York 14719
- Bedrooms : 2
- Bathrooms : 1
- Square Footage : 1,666 Sqft
- Visits : 29 in 1 days
Such a well loved and cared for home in the Village of Cattaraugus. You can just tell things were updated with pride and durability through the years. With vinyl siding, leaf gutters and blacktop/concrete driveway there is little maintenance. Enter from the side covered porch into a beautiful sunroom where you sit and enjoy your morning coffee or cozy up with a good book on a chilly day to watch the birds next to the gas “woodstove look” space heater. The sunporch has tile flooring & is open to the updated kitchen with laminate wood floors, the appliances stay and is tasefully decorated. The dining room has built-in bookshelves and the flooring from the kitchen continues through. There is a nook that would make a great office space that looks out the front of the house. The front entry has a large closet. The living room and dining room have T&G pine wainscoting. Upstairs is a generous sized bedroom with double closet and laminate wood floor and a cute spot where the dormer is that is perfect for a dresser. The second bright and sunny yellow bedroom has a closet, ceiling fan and a large connencted side room would that could be used as a third bedroom. There is forced air gas furnace along with electirc baseboard heat and ceiling fans which lets you choose how you heat the house to suit your needs. The basement has the forced air furnace, gas hot water tank and updated windows. Outside there is a open back deck overlooking the yard, front covered porch and a detached 1+ car garage with extra storage on the upper level. Close to the school and a short walk to town, it is centrally located within the village.

