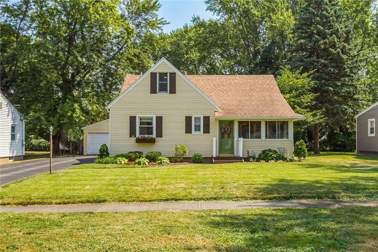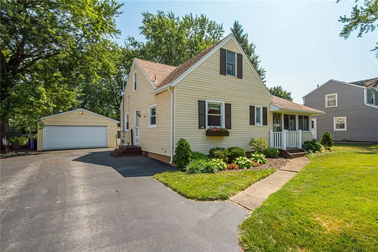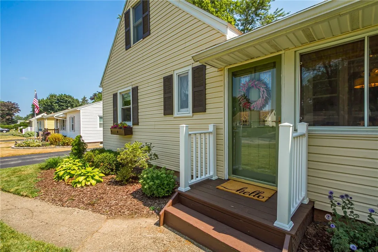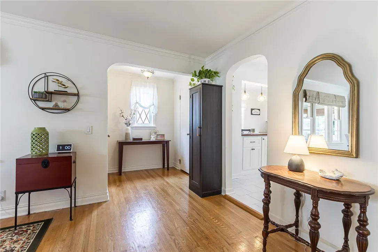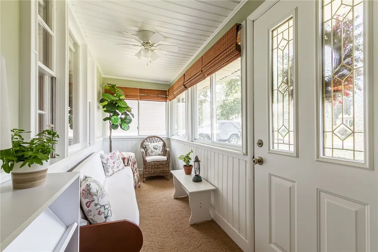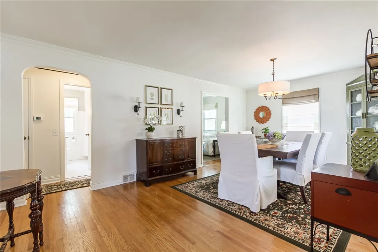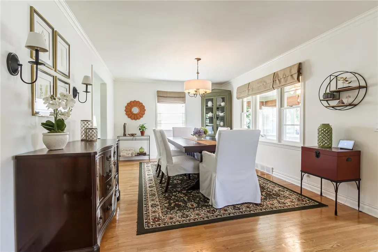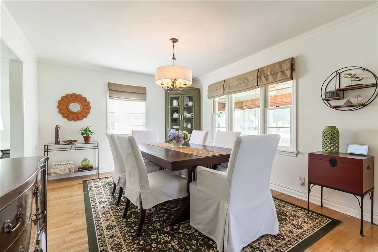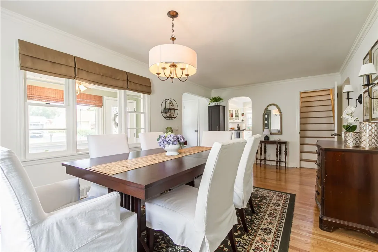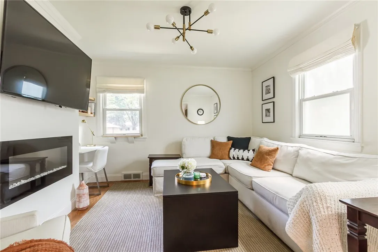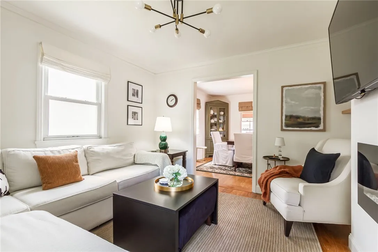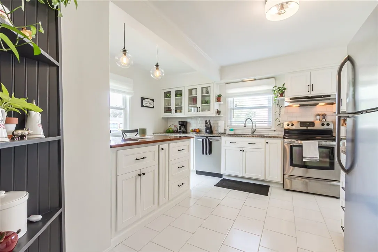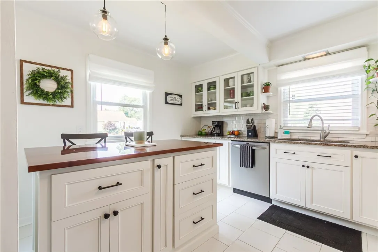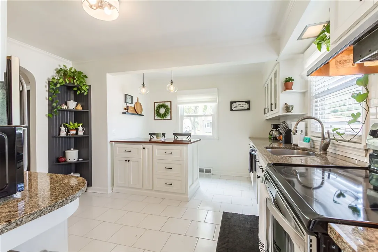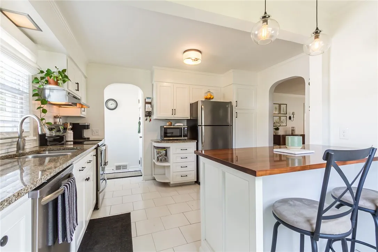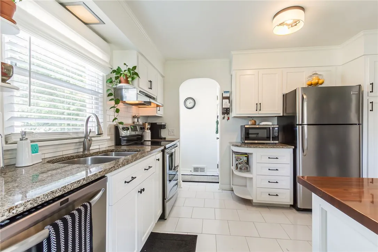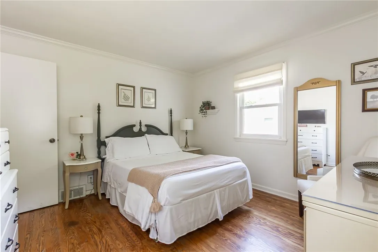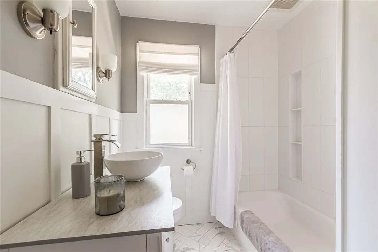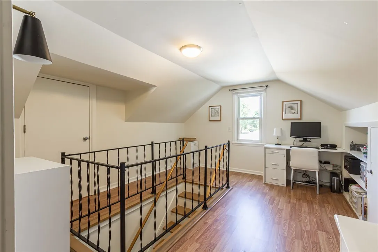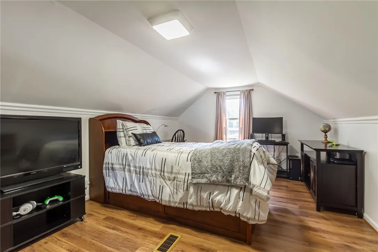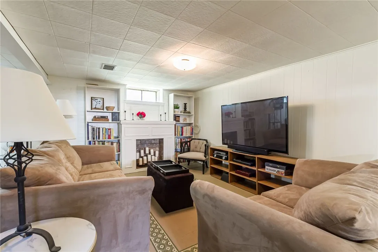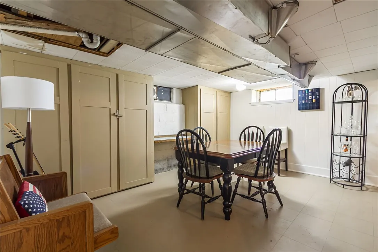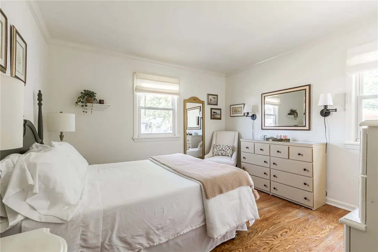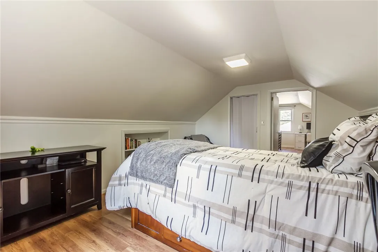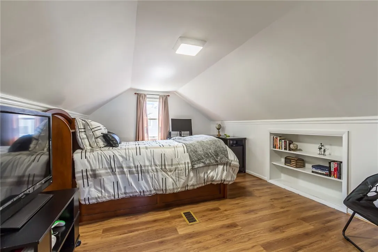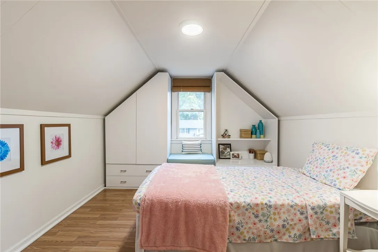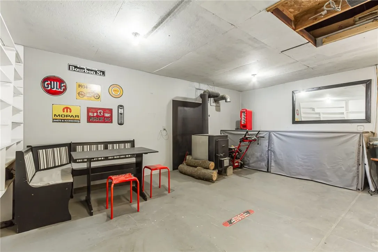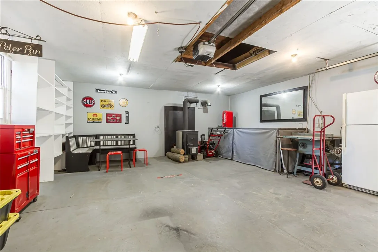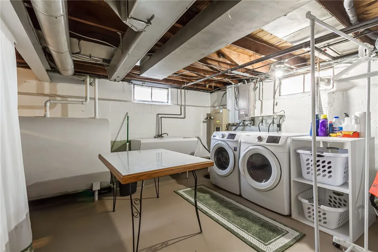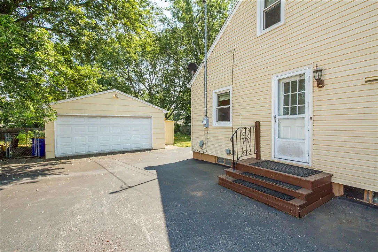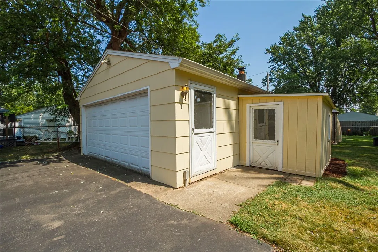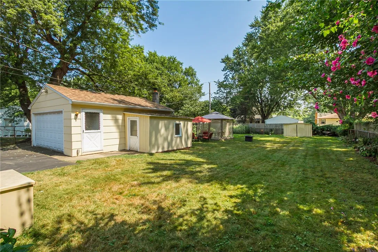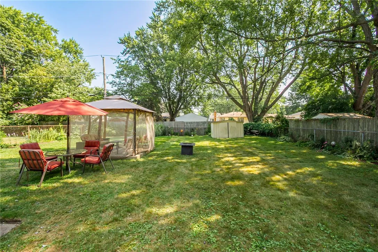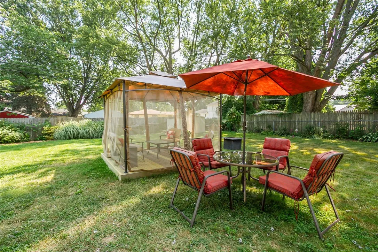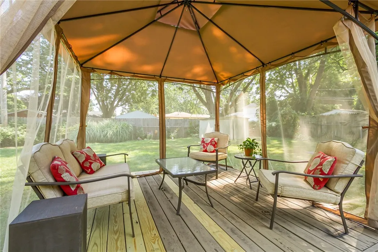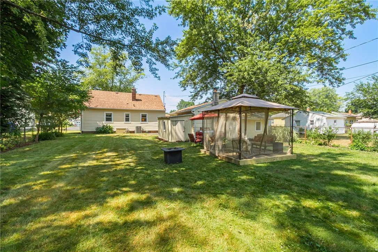Price $224,900
140 Saint Rita Drive, Gates, New York 14606, Gates, New York 14606
- Bedrooms : 3
- Bathrooms : 1
- Square Footage : 1,209 Sqft
- Visits : 1 in 1 days
Welcome to 140 Saint Rita Drive, a beautifully updated 3-bedroom Cape Cod situated on a just-right 0.24-acre lot in the Spencerport School District. Step inside and be greeted by timeless architectural details such as curved archways and crown molding. The remodeled kitchen is both stylish and functional, featuring updated finishes and stainless steel appliances. The bathroom has also been fully renovated for a spa-like feeling. A remodeled sun porch provides additional living space to relax or entertain year-round. The flexible floor plan has been carefully reimagined. One of the original first-floor bedrooms was converted into a comfortable living room, while the former living area now serves as a spacious dining room—perfect for hosting. There is a partially finished lower level that provides lots of additional space to hang out, and it has abundant built-in storage, too! Outdoors, the backyard is a true retreat. With no two-story homes surrounding, and strategic landscaping on both sides, the yard feels private and peaceful. A pressure-treated 2x6x10 deck with screened gazebo is an ideal setting for gatherings, gardening, or simply enjoying the seasons – and the gazebo, fire pit and lawn furniture convey, so you can enjoy bonfires this fall as soon as you move in! Location adds to the appeal, as the home is set on a neighborhood street where residents look out for one another. Greece Canal Park, coffee shops and the Y are nearby!**DELAYED NEGOTIATIONS UNITL WEDNESDAY 8/27 AT 2PM**

