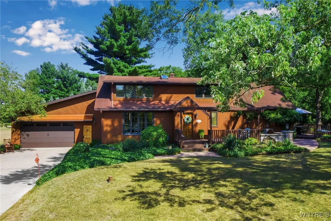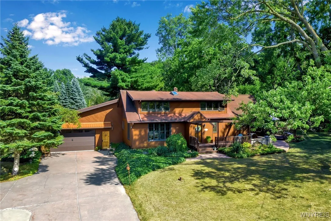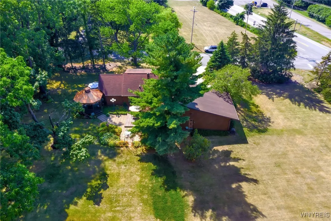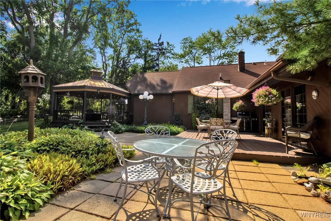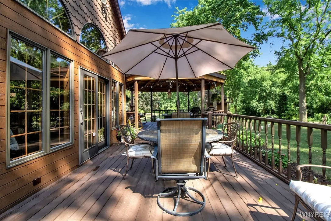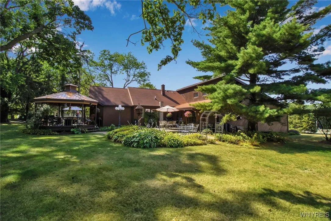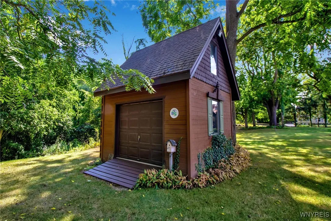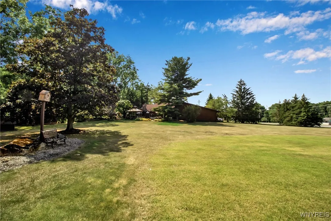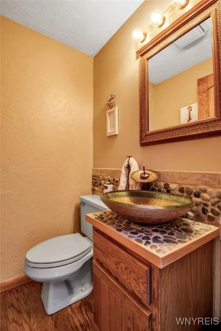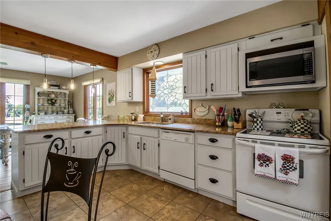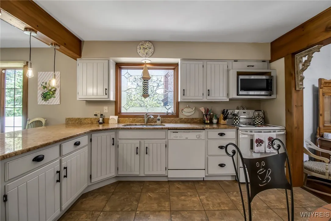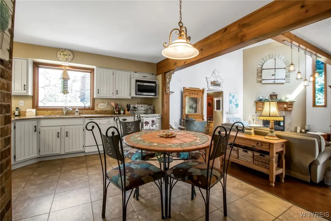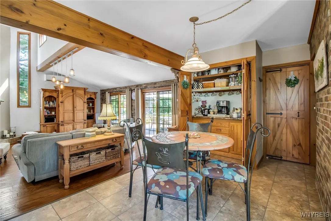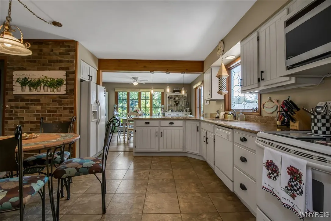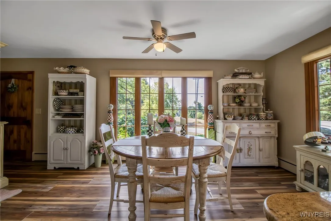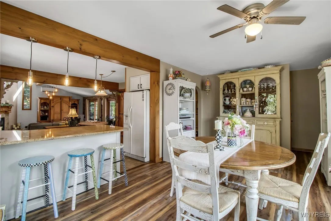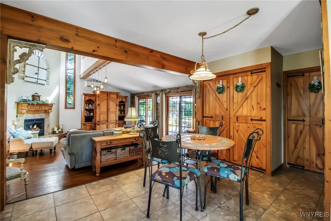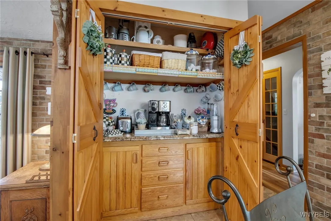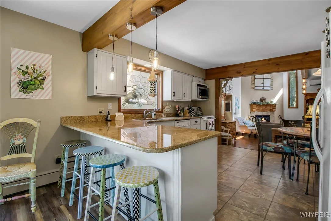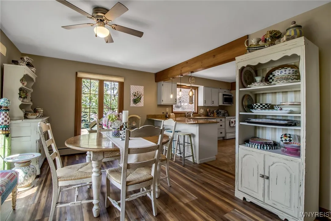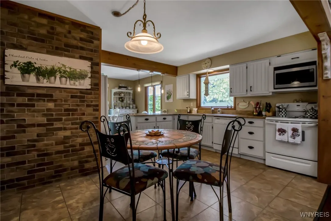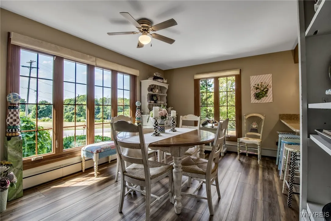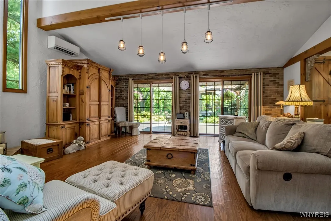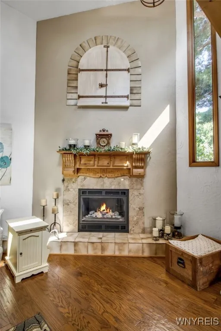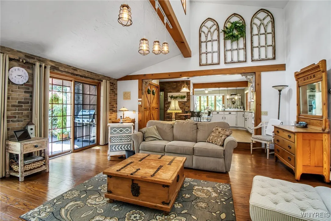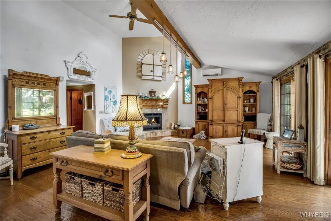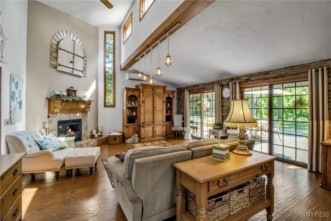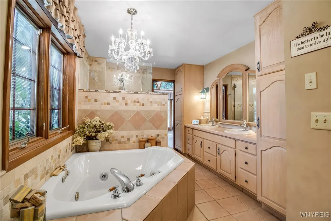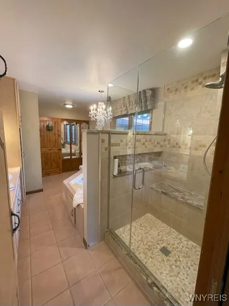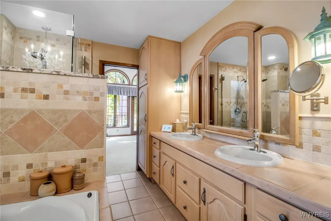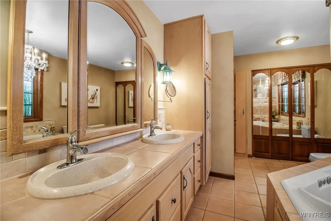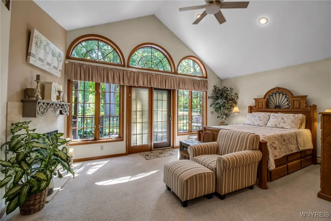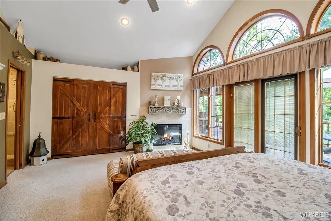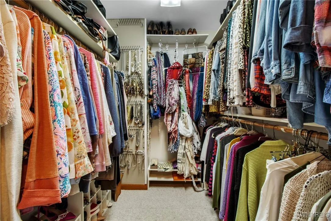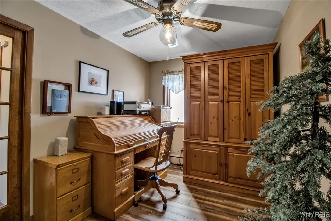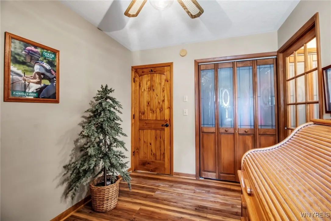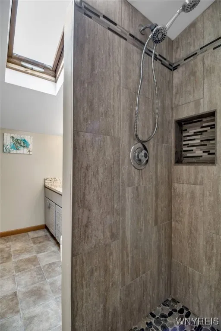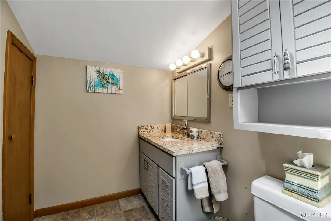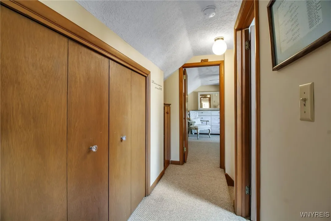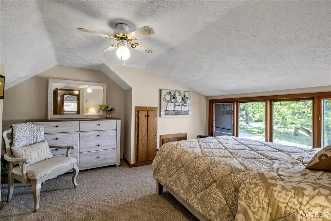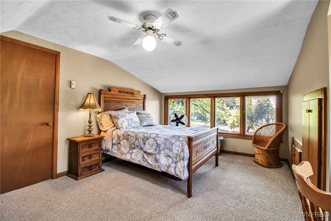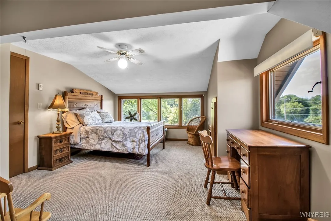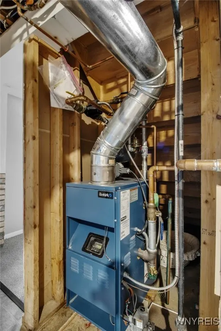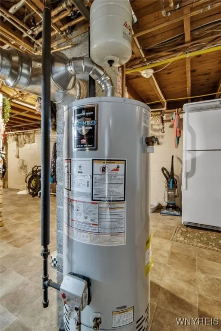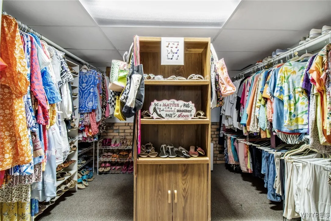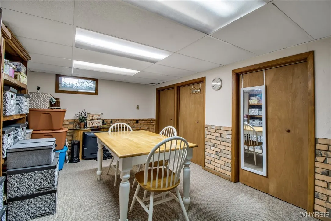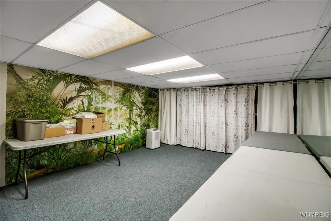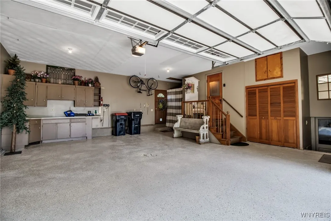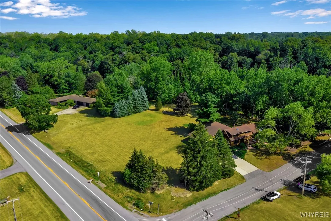Price $399,900
4369 Bolton Road, Royalton, New York 14067, Royalton, New York 14067
- Bedrooms : 4
- Bathrooms : 2
- Square Footage : 2,256 Sqft
- Visits : 1
Beautifully maintained 4 bedroom 2 1/2 bath home with a 2 1/2 car attached garage on over 3.5 acres! The primary suite is on the first floor, it has a whirlpool tub, separate custom shower and 1st floor laundry. The primary also has a Mini-split that does heat (to take the chill off on cool fall evenings) as well as Air-conditioning. The bath is separated with a pocket door and so is the walk-in closet. The electric fireplace in the primary adds ambiance to an already cozy room. The 2nd bedroom is also on the 1st floor, it is currently used as an office. There are 2 large bedrooms, huge closets and a full bath on the 2nd floor. The kitchen has granite counters, a built-in appliance/coffee bar (with doors) and luxury vinyl flooring. The family room has cathedral ceilings, a gas fireplace, sliders to a deck and concrete block patio and a Mini-split for Air-conditioning. The half bath is located just inside the garage entry door, a very convenient location. There are updated windows and Pella sliding glass doors. The partially finished basement (with an entrance from the garage, as well as the house) has several rooms, including a workout room and closets galore! The park-like setting is very quiet and peaceful. There are beautiful decks, a gazebo and patios for entertaining or lounging with a cup of coffee or glass of wine. The multi-zoned boiler gives warm, cozy heat and you can change the temperature settings for different areas of the home. The shed has a 2nd floor for additional storage, electric and a garage door.

