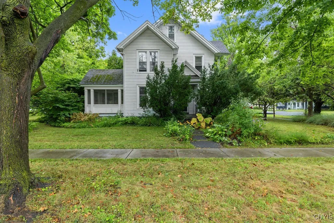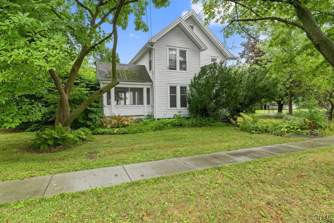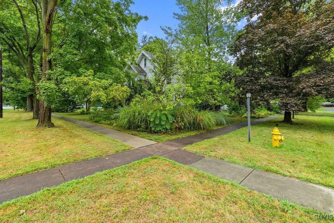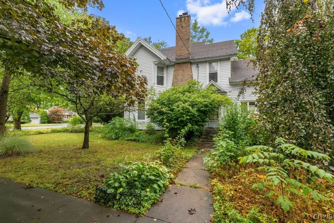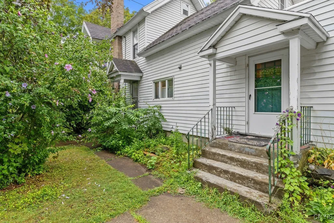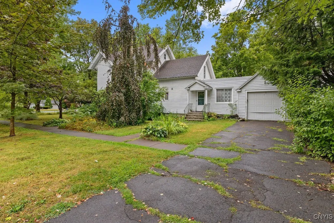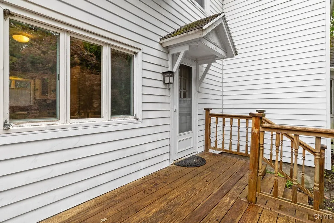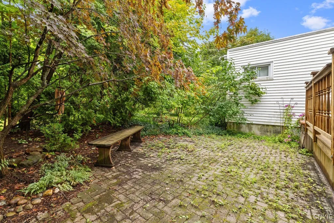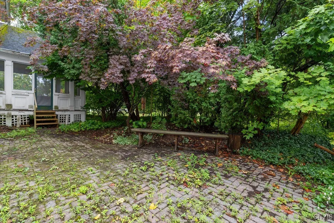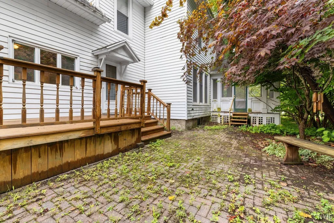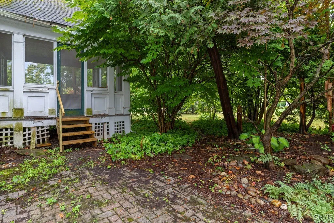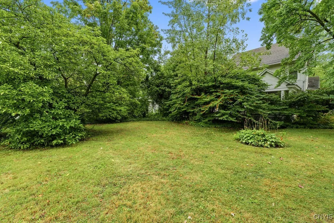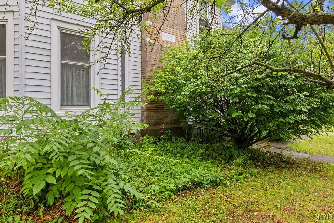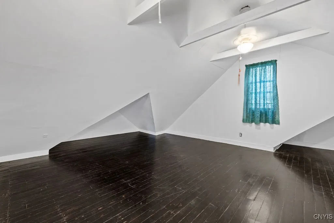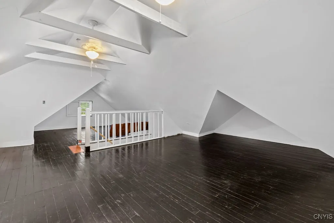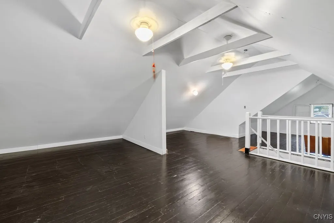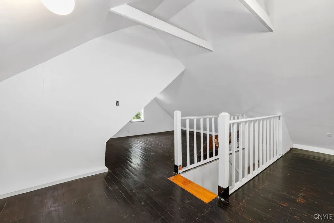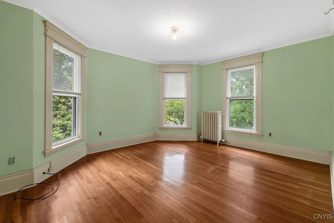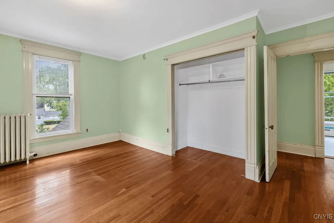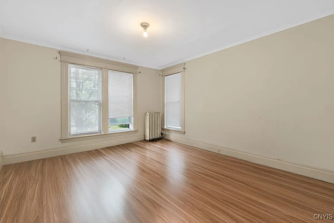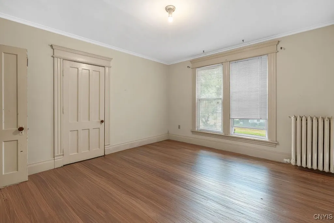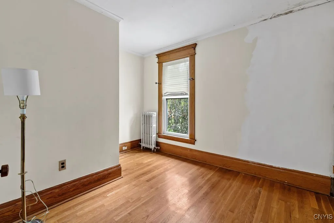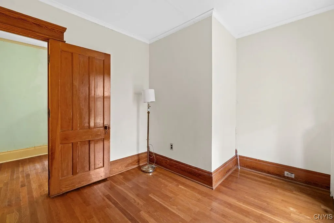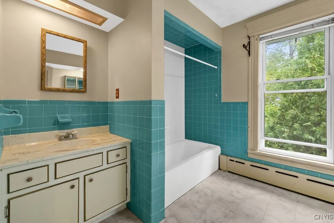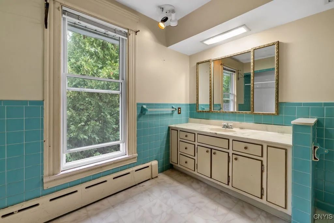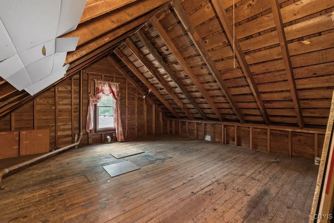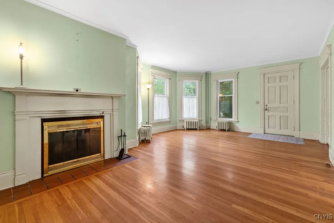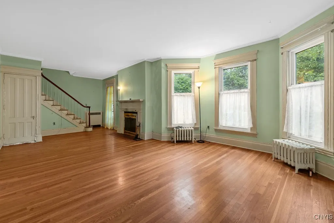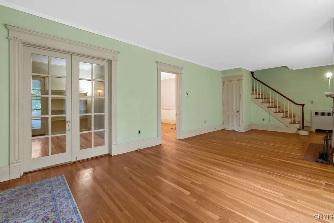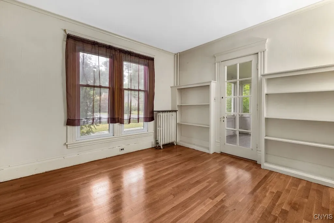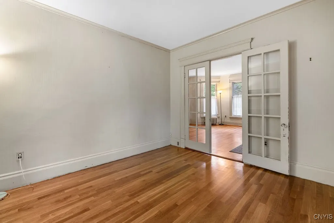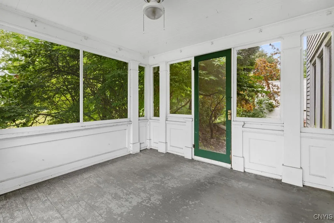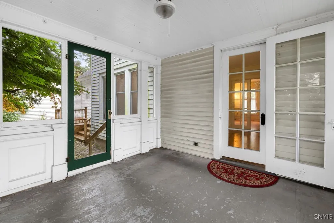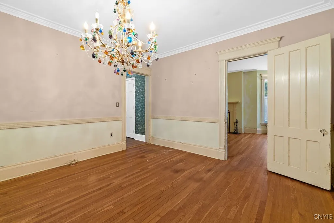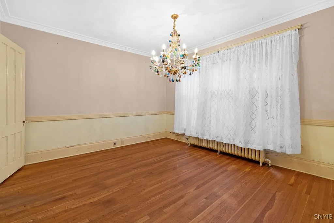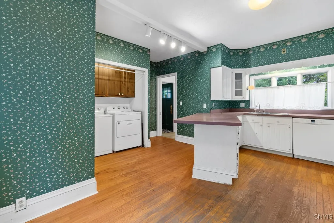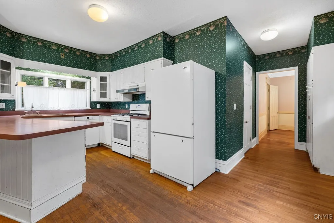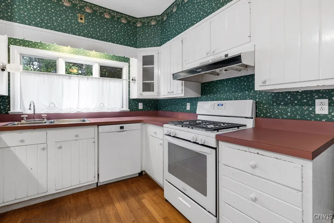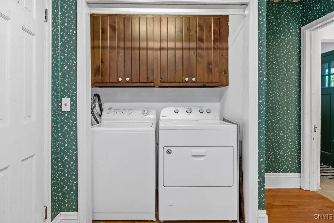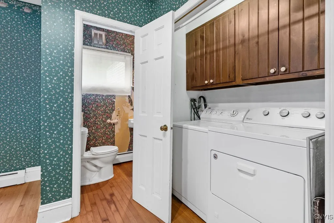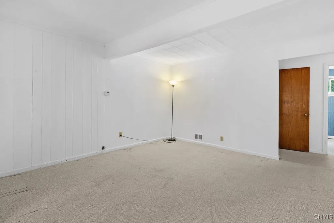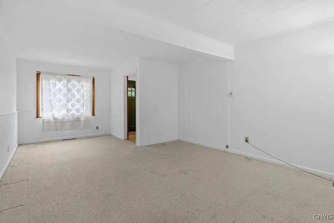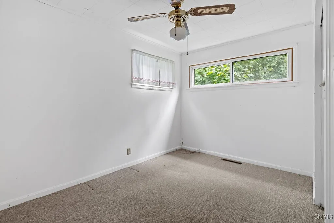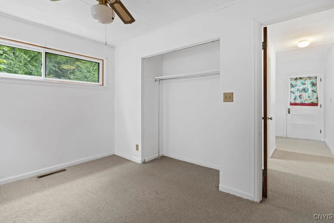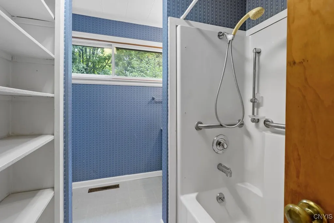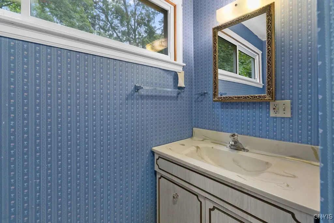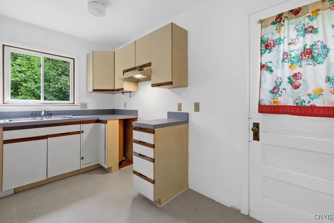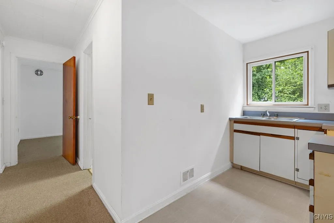Price $299,900
300 3rd Street, Salina, New York 13088, Salina, New York 13088
- Bedrooms : 4
- Bathrooms : 2
- Square Footage : 2,632 Sqft
- Visits : 1
Nestled in the heart of the Village of Liverpool, this classic 1898-built home offers timeless charm and incredible potential. Ideally located just minutes from local restaurants, shopping, the Library, Onondaga Lake Park, and only 10 minutes from the airport and 5 minutes to the Thruway—convenience and character come together in this rare find. Set on a spacious corner double lot, the property is shaded by mature trees and landscaping that create a natural sense of privacy, especially around the peaceful back deck and patio—perfect for relaxing or entertaining. Step inside and you’ll find a home with solid bones and original hardwood floors throughout. The first floor features a generously sized living room complete with a cozy wood-burning fireplace, a formal dining room showcasing an elegant Murano glass chandelier, and a charming library with built-in bookshelves and access to a screened-in porch. There’s also the convenience of first-floor laundry, a half bath and a separate in-law suite with its own private entrance—ideal for guests, rental income, or multigenerational living. Upstairs, the second floor includes three bedrooms and a full bath, plus a large unfinished attic space offering even more storage or future expansion potential. The finished third-floor attic is a standout bonus and adds additional square footage—huge, versatile, and ready for your creative touch. A full, dry basement provides additional space and functionality, rounding out the impressive features of this one-of-a-kind home. While this property needs some updates and TLC, it’s a rare opportunity to own a piece of Liverpool history with incredible space, charm, and unbeatable location. Delayed negotiations until 8/31 at 7pm.

