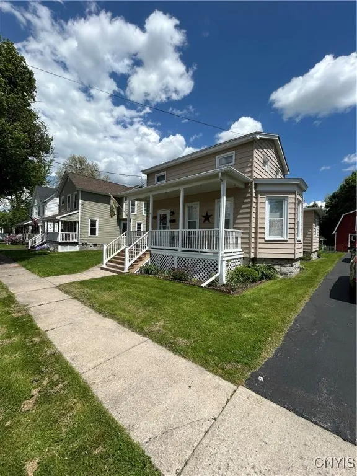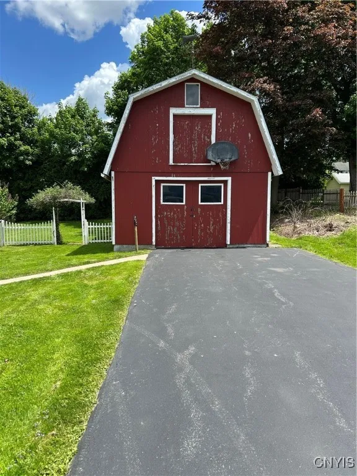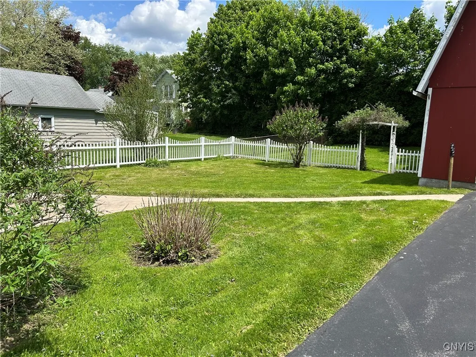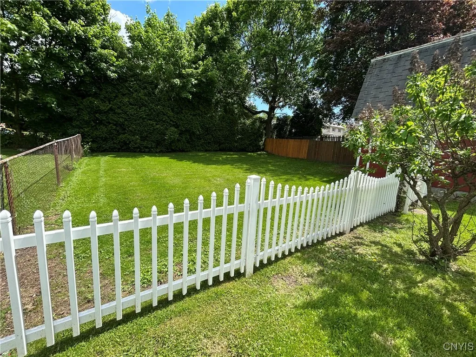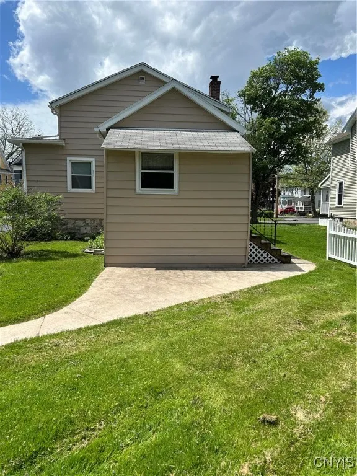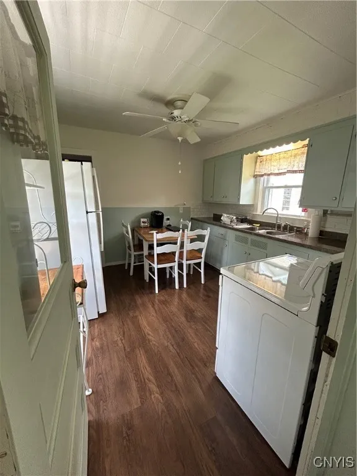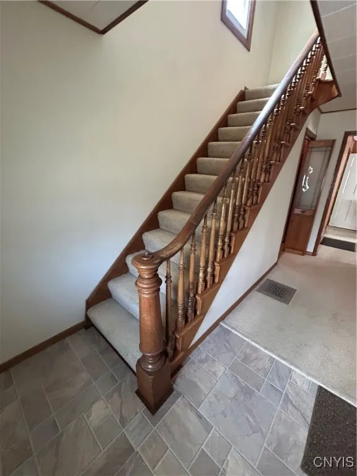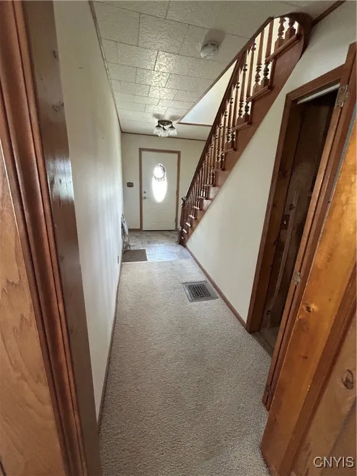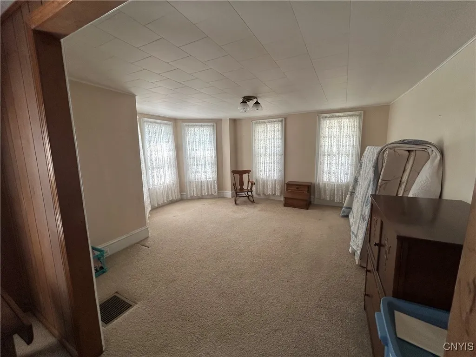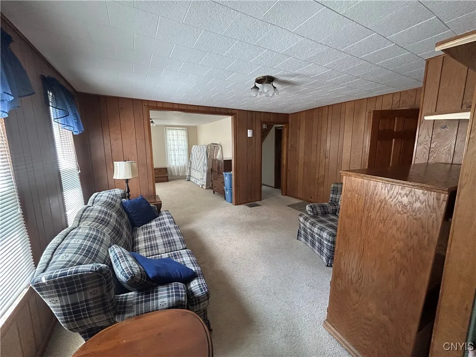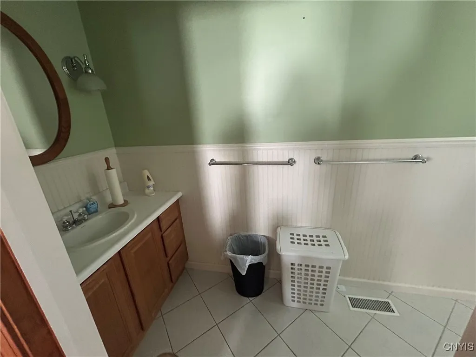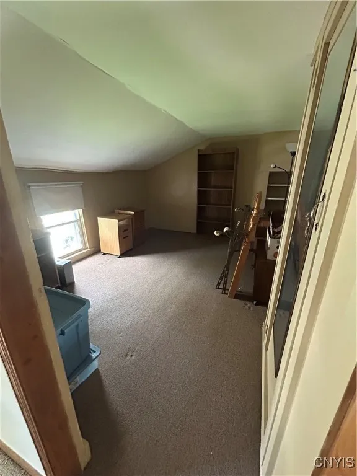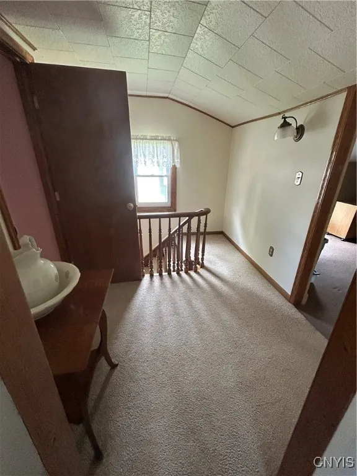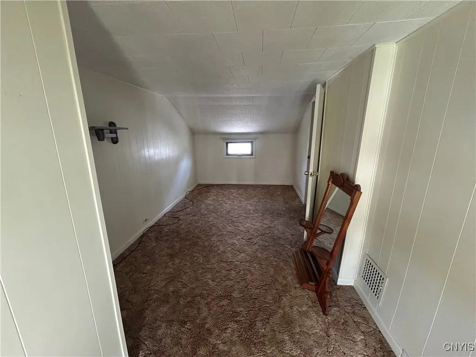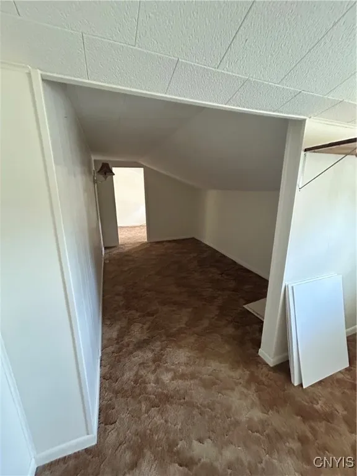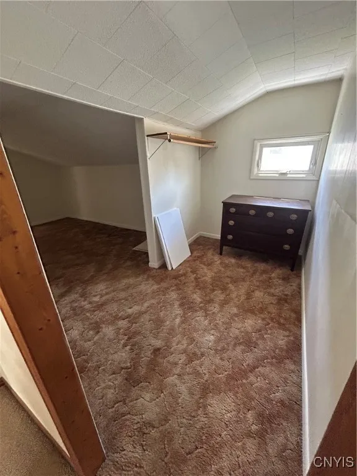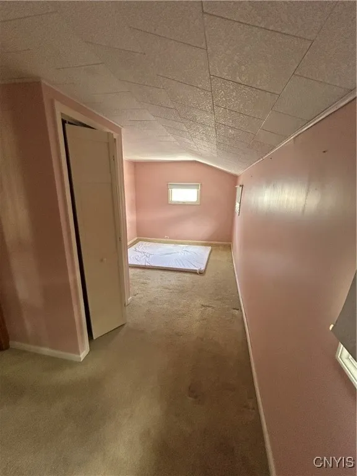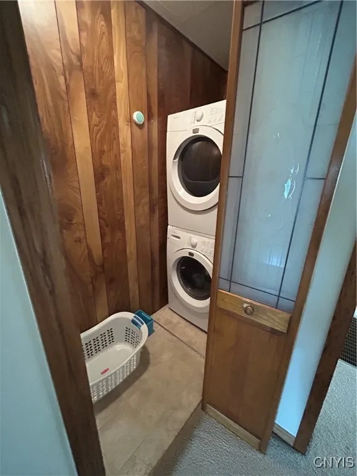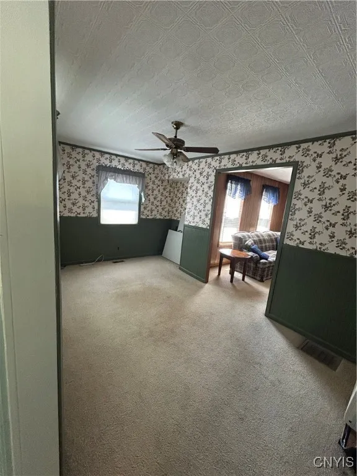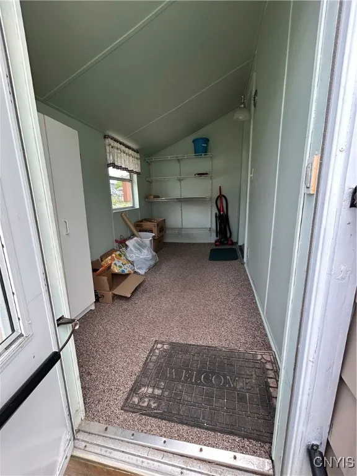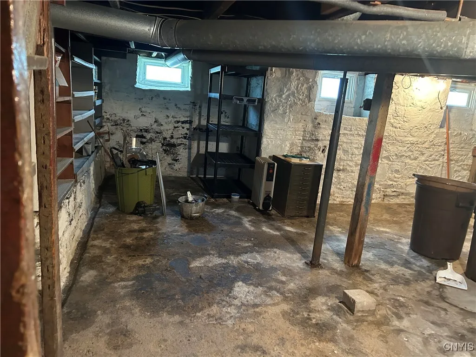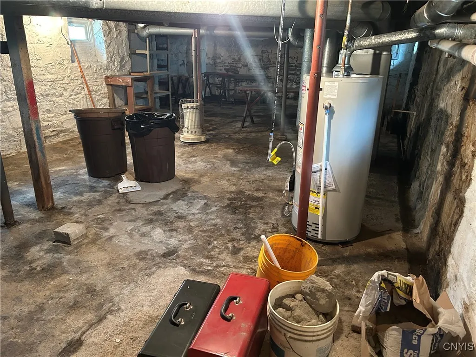Price $160,000
112 North Fulton Street, Auburn, New York 13021, Auburn, New York 13021
- Bedrooms : 3
- Bathrooms : 1
- Square Footage : 1,655 Sqft
- Visits : 1
Immaculately maintained home in the heart of Auburn! Close to Lincoln Park, bus routes and all of the shopping and amenities of Grant Avenue and downtown Auburn. This 3 bedroom and 1 bath home is perfect for you to start or grow your family in. Complete with a covered front porch and stampcrete patio out back, you won’t have to go far to find a place to relax. The back yard has ample space, hedgerows for privacy, and is partially fenced in providing the space you need to garden or use for other outdoor activities. The detached garage/barn is equipped with electric, space to park one car, and room to spare to store outdoor equipment. The barn also boasts a full attic for more storage. The interior of the home will not disappoint, with large living spaces, formal dining room, first floor laundry, updated kitchen and bath, and a spacious mudroom/ back porch. Upstairs, there are nice sized bedrooms and many options for storage or unique layouts. The basement is spacious and will provide plenty of room for storage. The basement also is conveniently equipped with both an access from inside and outside the home for moving in larger objects. Don’t miss out! Schedule your showing today!

