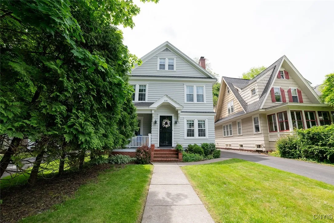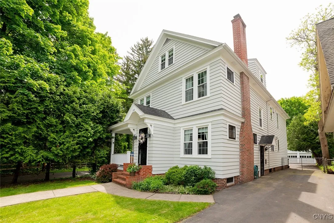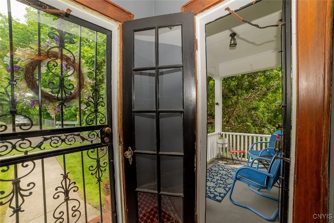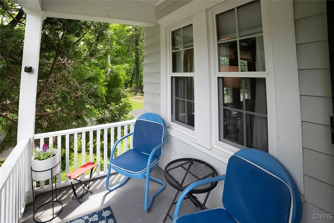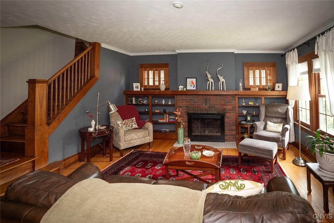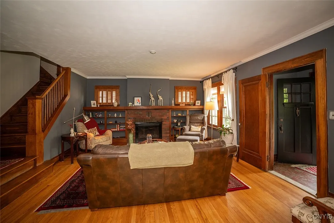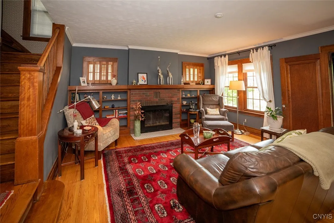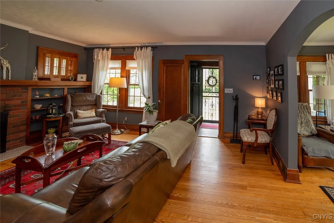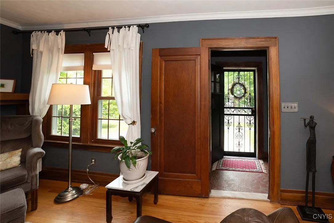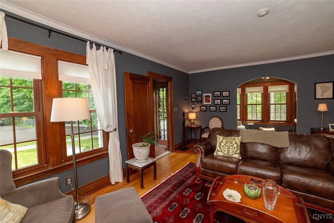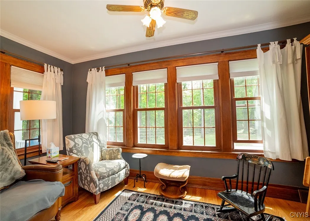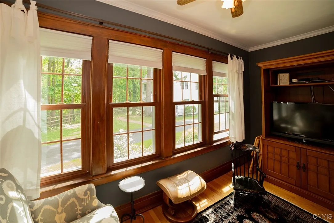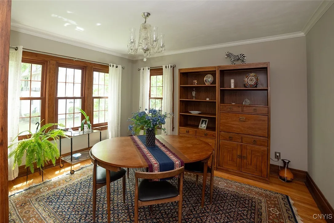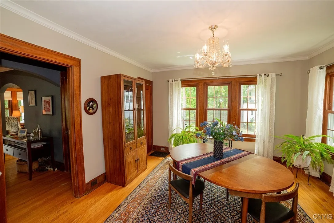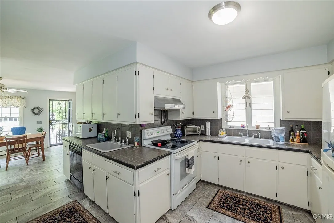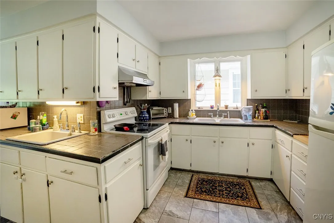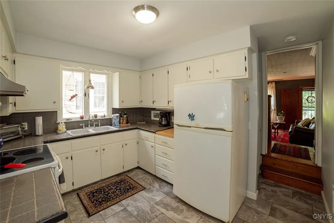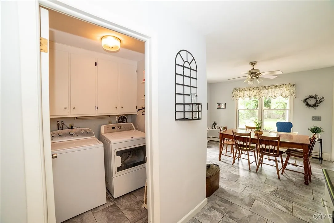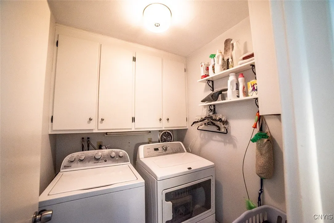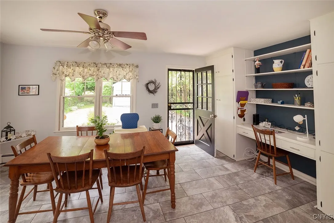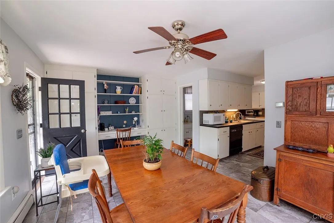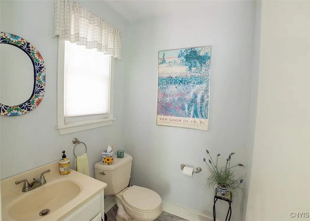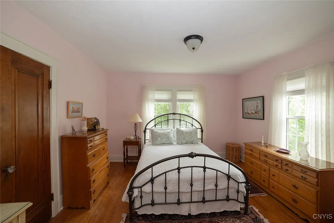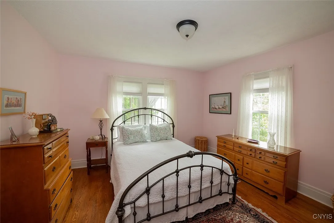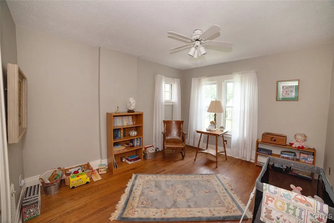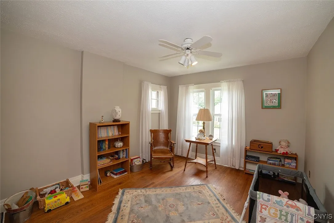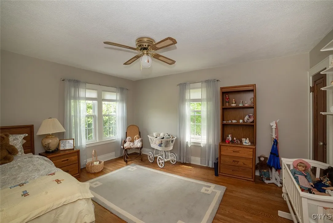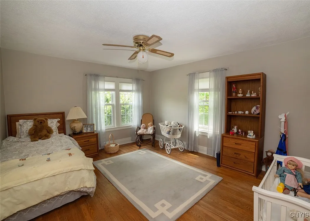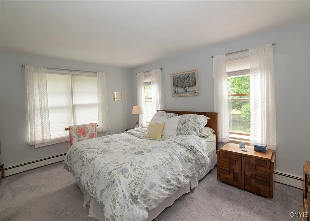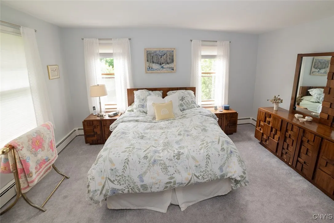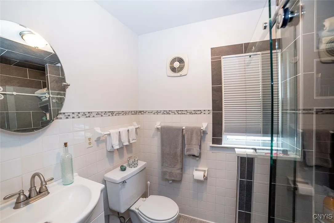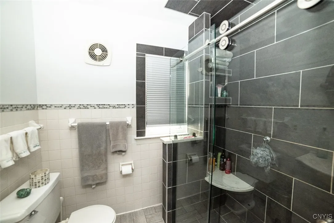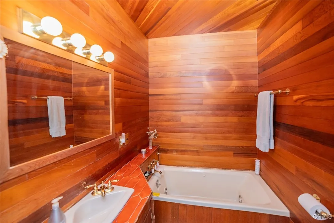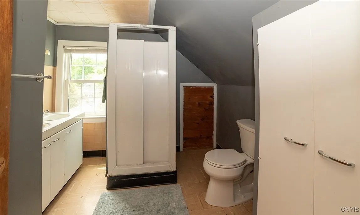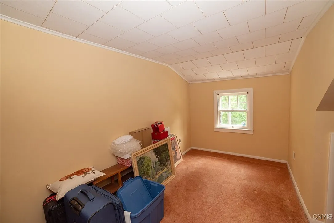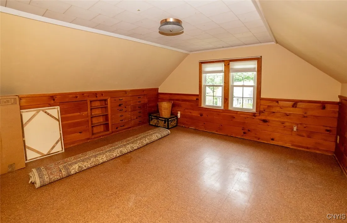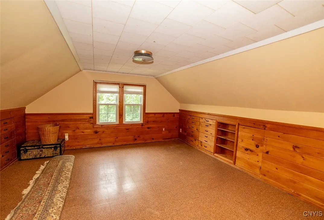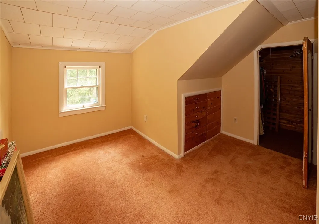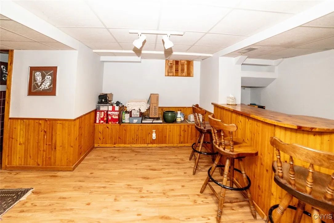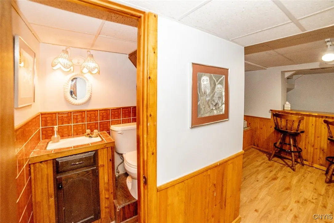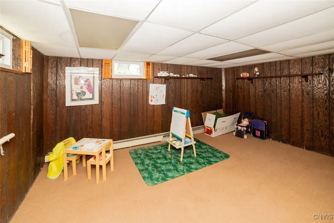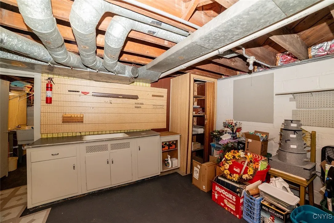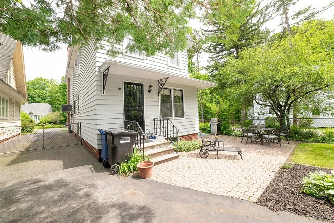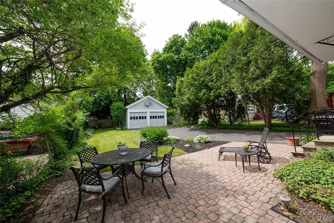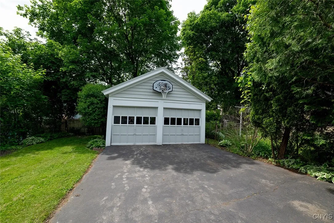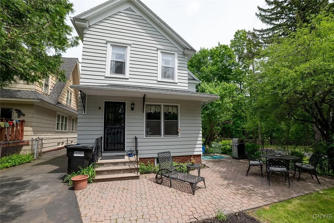Price $309,900
330 Wellesley Road, Syracuse, New York 13207, Syracuse, New York 13207
- Bedrooms : 4
- Bathrooms : 3
- Square Footage : 2,328 Sqft
- Visits : 5 in 1 days
Do you ever sit back and wonder what a home has to offer? This Strathmore home has been wonderfully taken care of and is ready for a new owner to build the same wonderful memories. The pride of ownership shines throughout. You’ll enter in and will be greeted by the beautiful charm and character that is featured. The living room is a cozy space that showcases built in bookcases. The hardwood floors stretch into the dining room which is a great place for hosting and holiday gatherings. You’ll smile when you see the porch that is warmed by the natural light that enters. The dining room conveniently connects to the kitchen too. An expansive eat-in kitchen is a bonus to be enjoyed as well. As the new owner you’ll enjoy the amenity of first floor laundry and a half bath! Your excitement for the home will grow stronger as you continue your tour. The second-floor features 4 generous sized bedrooms, 2 full bathrooms, and a built-in linen closet. Truly a home with Room to Roam which offers endless options. The finished attic space includes 2 additional bedroom spaces, options for a home office, a cedar closet, and an additional full bathroom. The partially finished basement offers a wet bar, a half bathroom, storage, and a place for recreation. As the Summer begins you will enjoy the front sitting porch which is one of the seller’s favorite spots. A dead-end street and listening to Furnace Brook allow for a quiet setting. A dedicated driveway, back paver patio, and a two-car garage complete this special home. If you’ve been in the market and waiting for the right home this one has some special features. On the market and ready for professional showing appointments.

