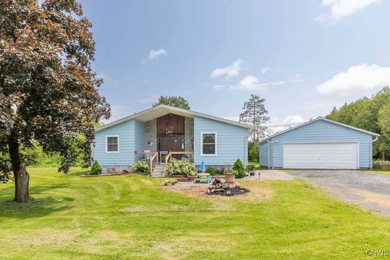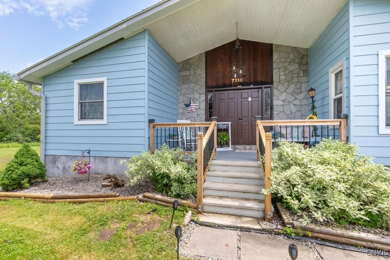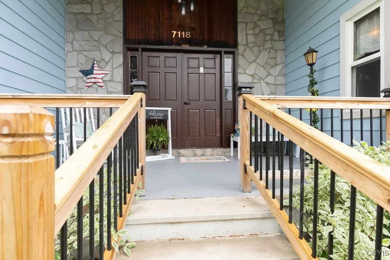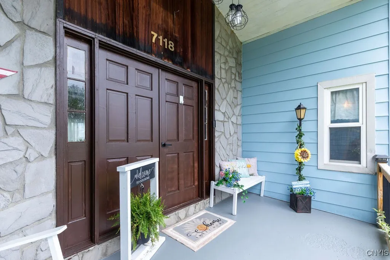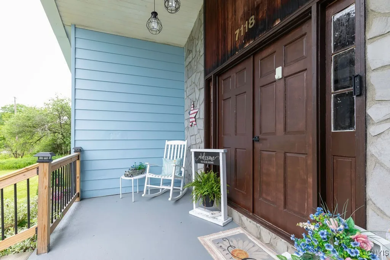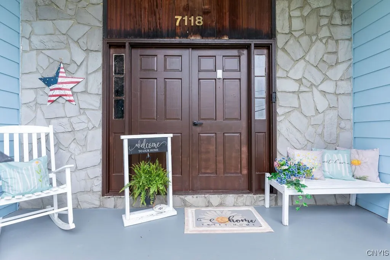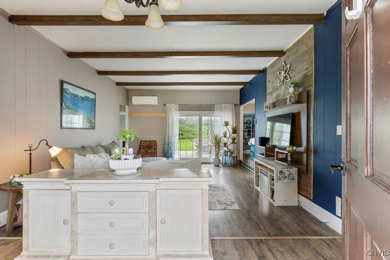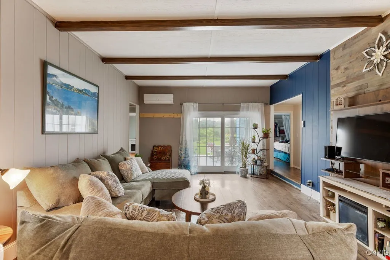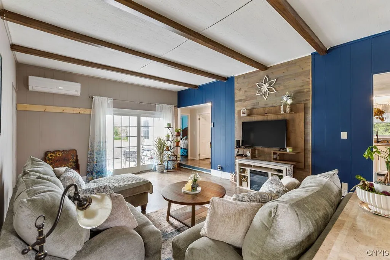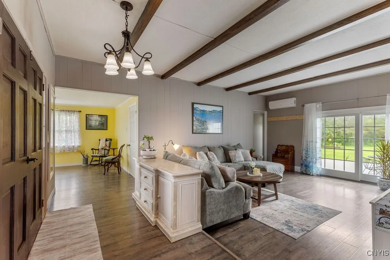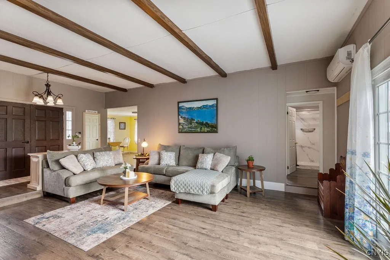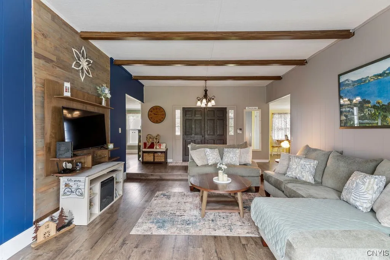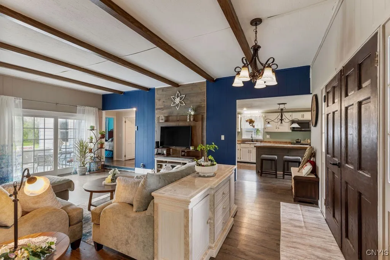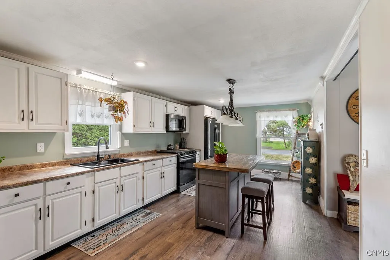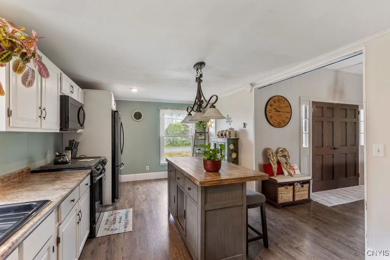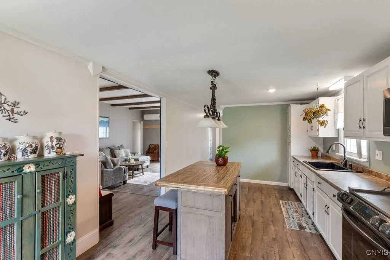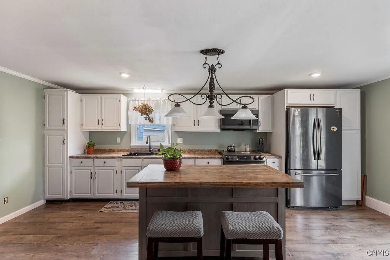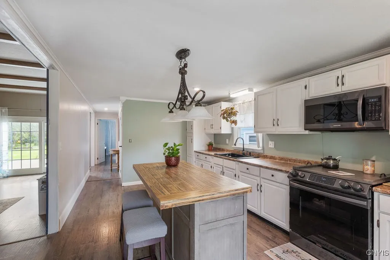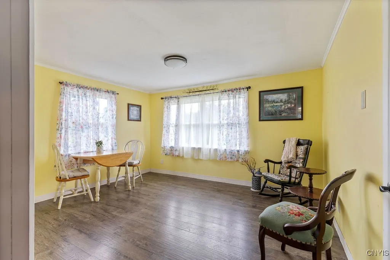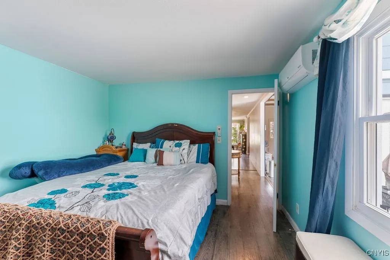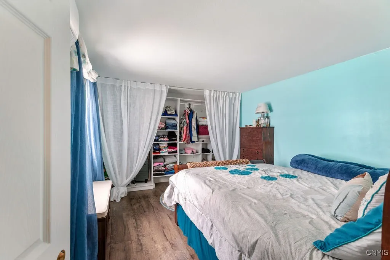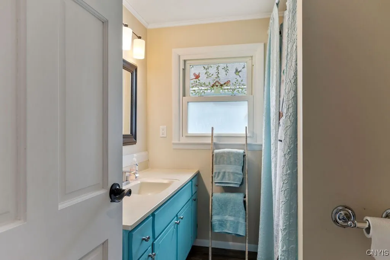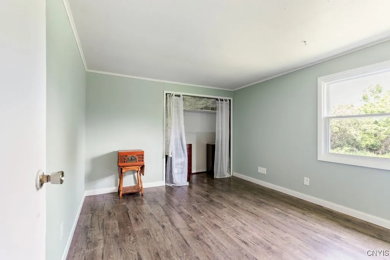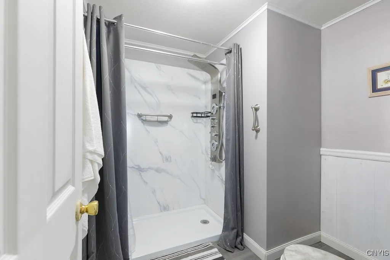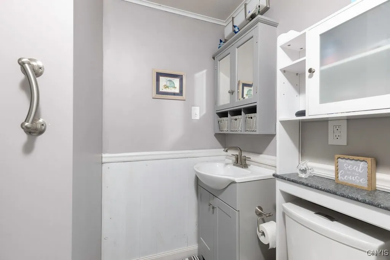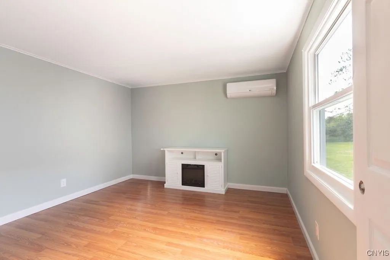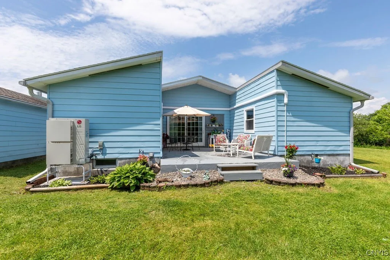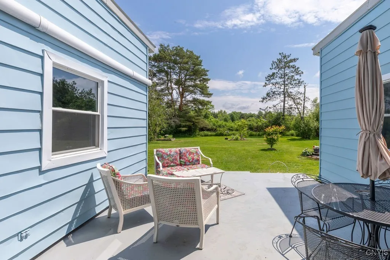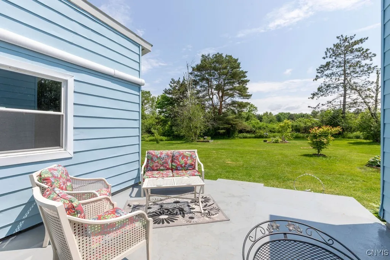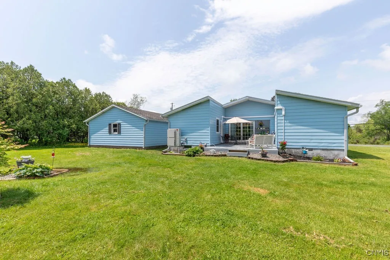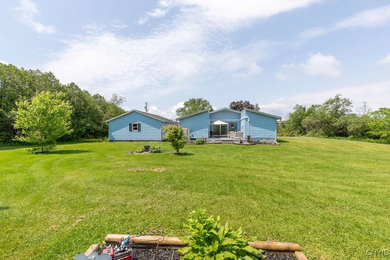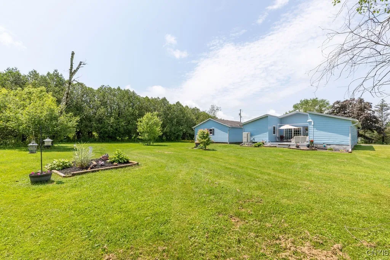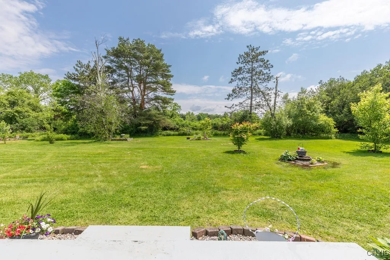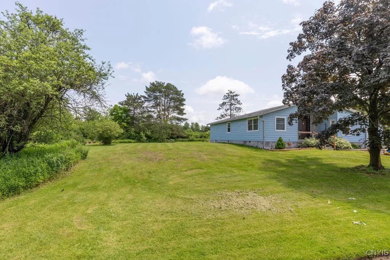Price $219,000
7118 Glass Factory Road, Trenton, New York 13354, Trenton, New York 13354
- Bedrooms : 3
- Bathrooms : 2
- Square Footage : 1,560 Sqft
- Visits : 8 in 1 days
Welcome to this beautiful ranch-style home, perfectly situated in a peaceful setting with convenient access to local amenities. This 3-bedroom, 2-bathroom home offers an ideal blend of space, comfort, and functionality for modern living.
Step from the large, welcoming front porch into a spacious foyer that opens into a sunken living room featuring vaulted ceilings, a warm wood accent wall, and abundant natural light. Sliding glass doors lead out to a cozy, partially enclosed deck, offering the perfect balance of shade and openness—your own outdoor retreat to enjoy from sunrise to sunset.
The generously sized eat-in kitchen features a center island ideal for morning coffee, casual meals, or meal prep, with plenty of room for gathering and conversation. Stylish, low-maintenance vinyl flooring runs throughout the home, combining durability with comfort. All three bedrooms are well-proportioned and offer ample closet space. The formal dining room provides additional flexibility and could easily be converted into a fourth bedroom or home office, depending on your needs. Two full bathrooms serve the home, one of which has been recently renovated with modern finishes.
A partially finished, waterproofed basement adds excellent storage and versatile space that could be used as a home gym, workshop, or hobby area. Over the years, the home has seen several key upgrades, including a newer roof (approximately 10 years old), a raised bed septic system, new split heat units for energy-efficient climate control, and municipal water connection.
The oversized, detached two-car garage provides ample room for vehicles, tools, and recreational gear. Set on a flat, open lot with a stone and gravel driveway, the yard offers generous green space—perfect for gardening, entertaining, or simply relaxing outdoors.

