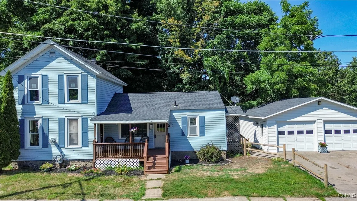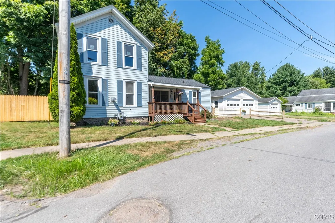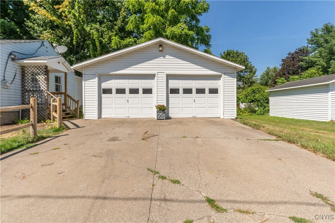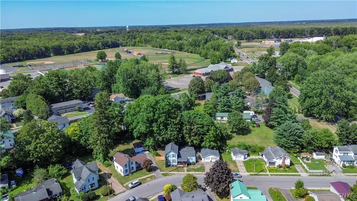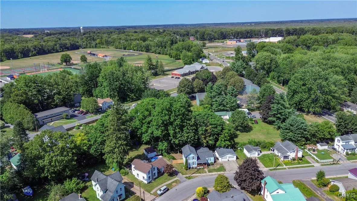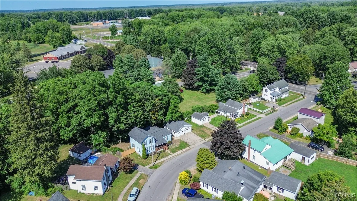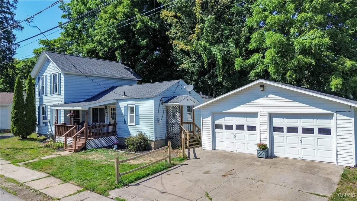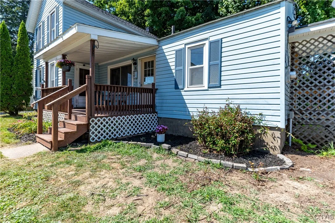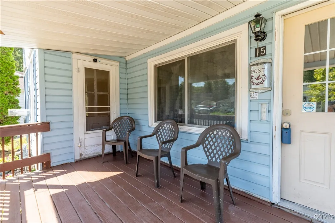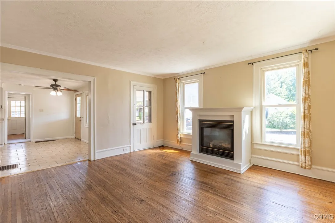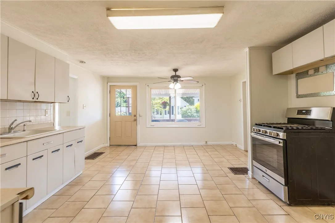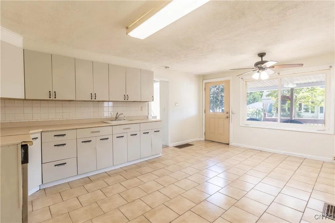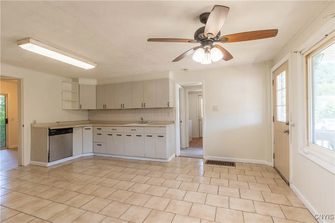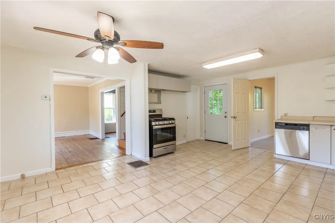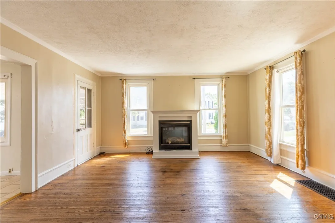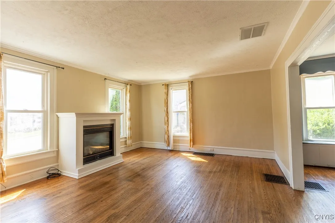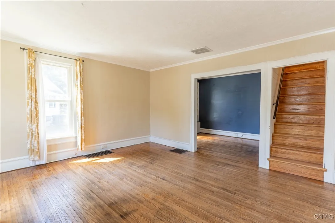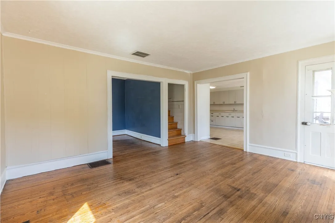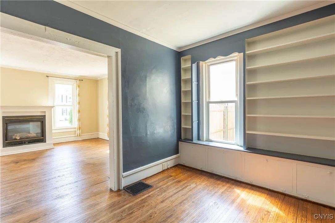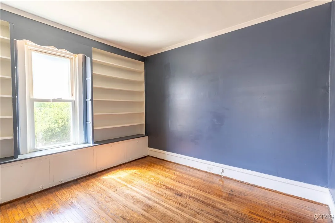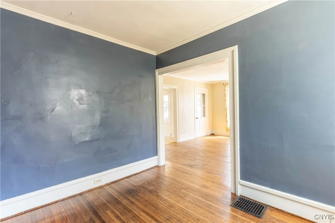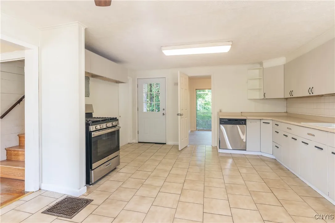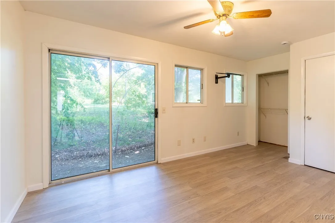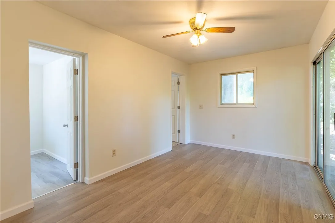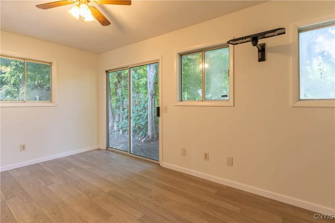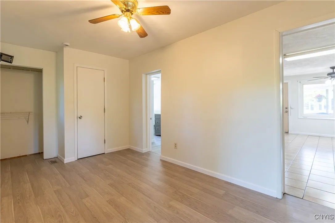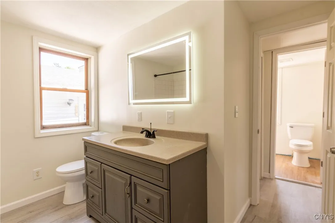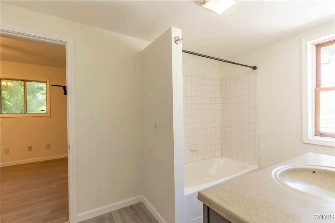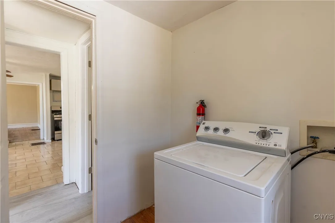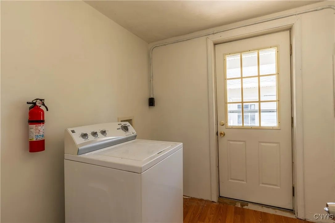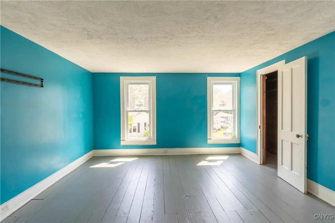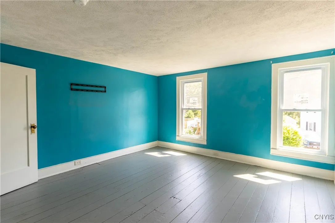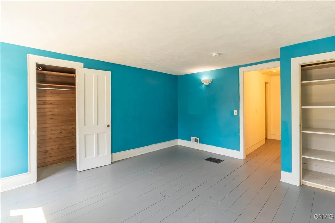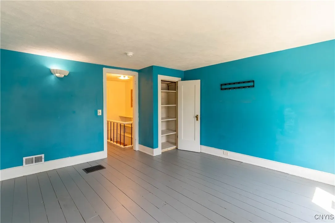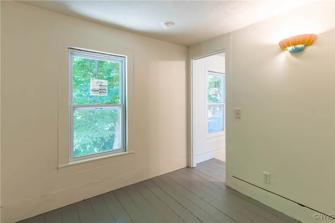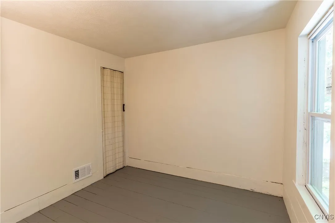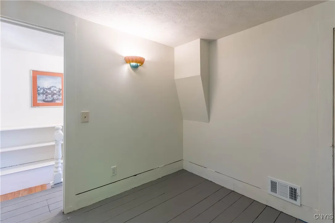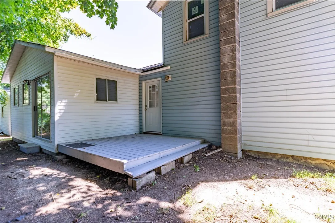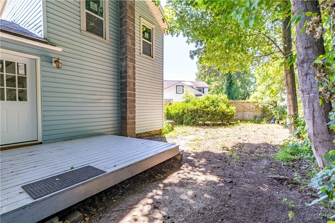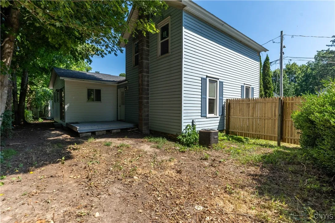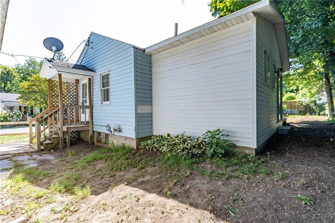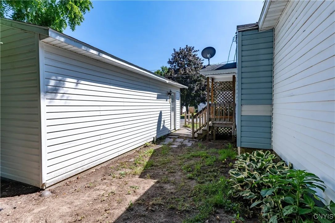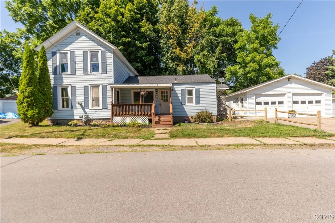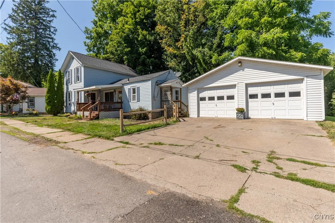Price $179,900
15 James Street, Schroeppel, New York 13135, Schroeppel, New York 13135
- Bedrooms : 3
- Bathrooms : 2
- Square Footage : 1,156 Sqft
- Visits : 11 in 1 days
Welcome HOME and to the wonderful village of Phoenix. Located within walking distance to schools, the library, restaurants, the water and much more. Covered front porch greets you as you arrive. Double wide driveway leads to large detached two-car garage. Side porch offers entry into the home off the driveway and leads into the first-floor laundry area. If you step inside the front door from the covered porch, you’ll enter into a HUGE eat-in kitchen with tiled floor and stainless gas range and dishwasher. Off the kitchen there is a large living area with gas fireplace and hardwood floors. Bonus room off the back of the living room could be great office, den or potential additional bedroom. Off the other side of the kitchen is the first-floor primary bedroom which has direct access to the newly updated full bathroom. The bedroom also features sliding glass door that leads to private rear yard. The yard has just been cleaned up and fresh hydroseed goes down 8/14. There are some other small projects you may notice in the pictures that might have been addressed by the time you arrive such as some touch up paint and trim work. There is a second full bathroom on the first floor in addition to the laundry. Upstairs there are two additional bedrooms. Recent improvements include roof on the home and the garage, new windows, updated bathroom and some new flooring. There is central air and the furnace and central air unit are just ten years young. The water heater is just two years young. No showings prior to Friday, 8/15 @ 8AM.

