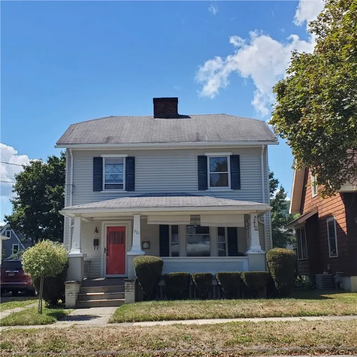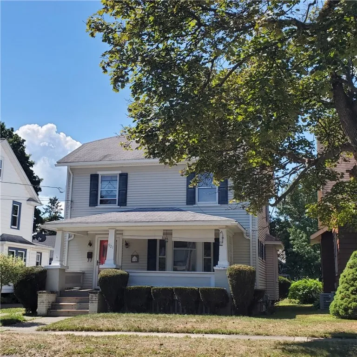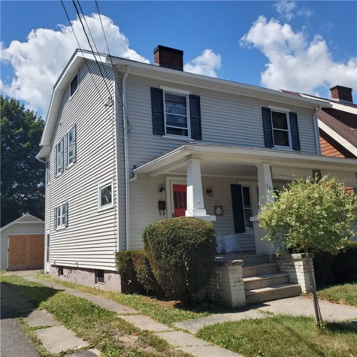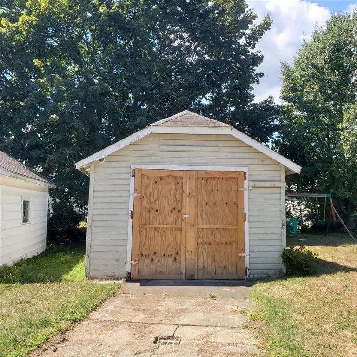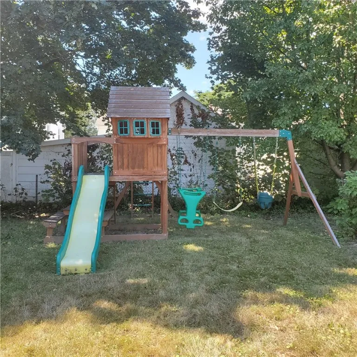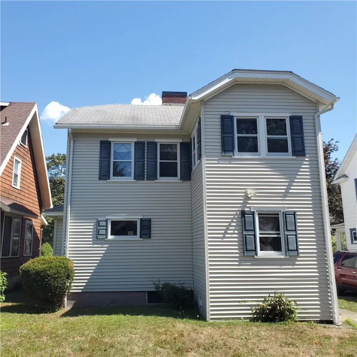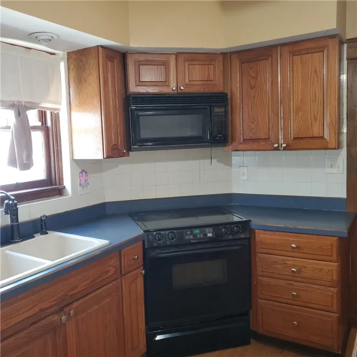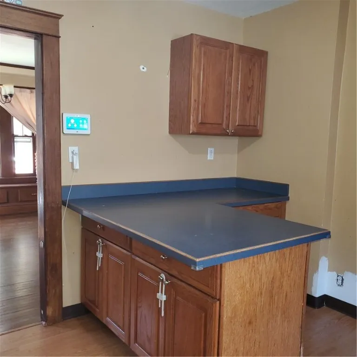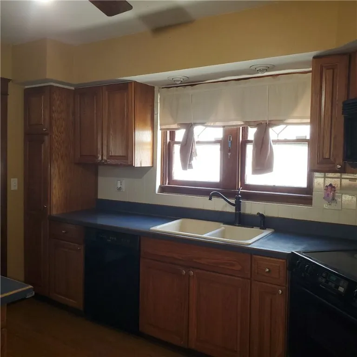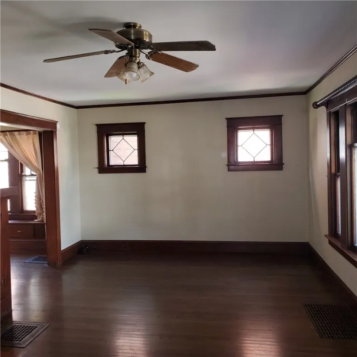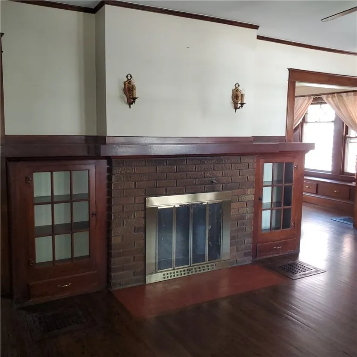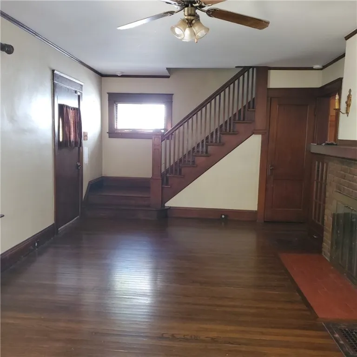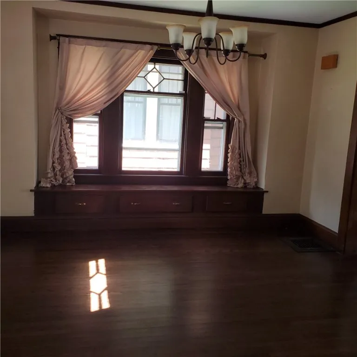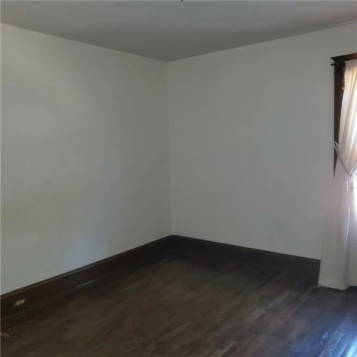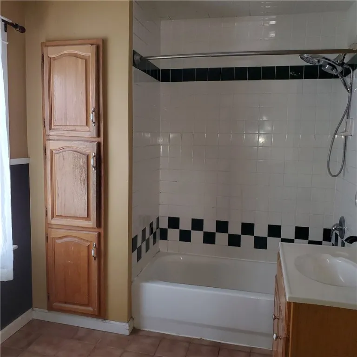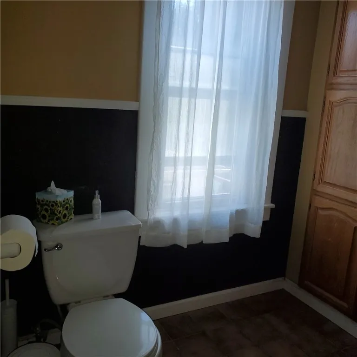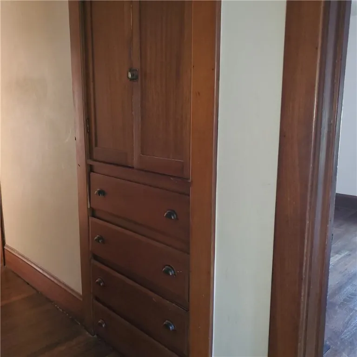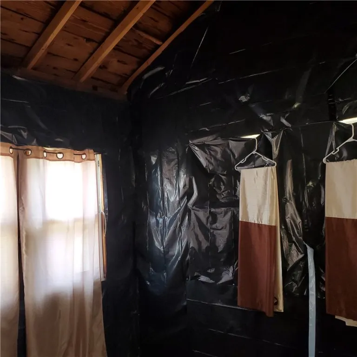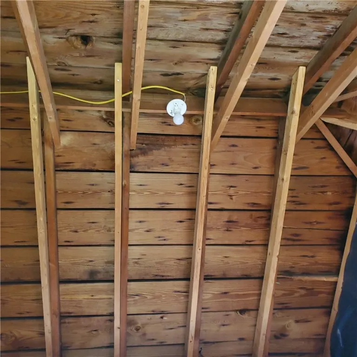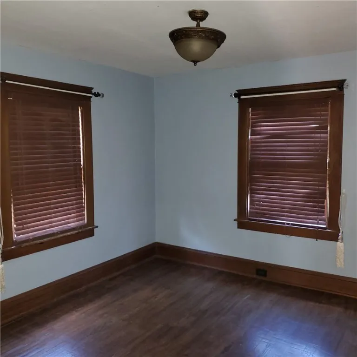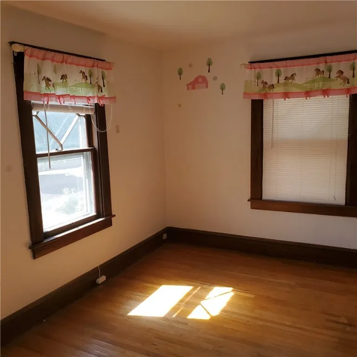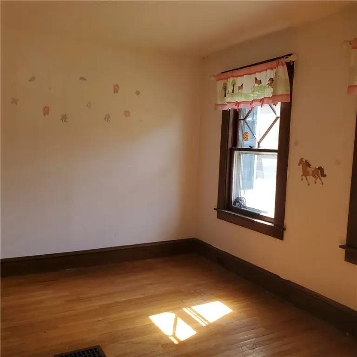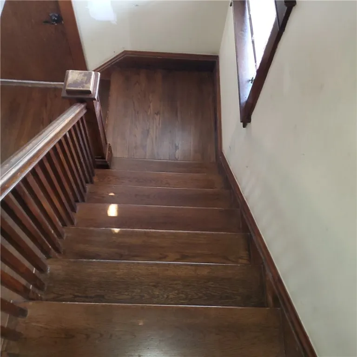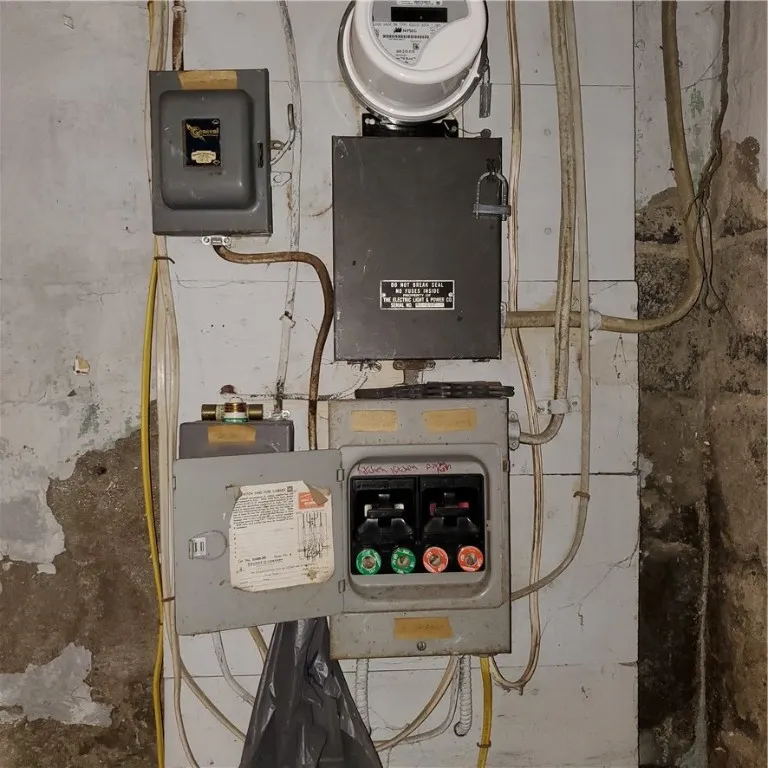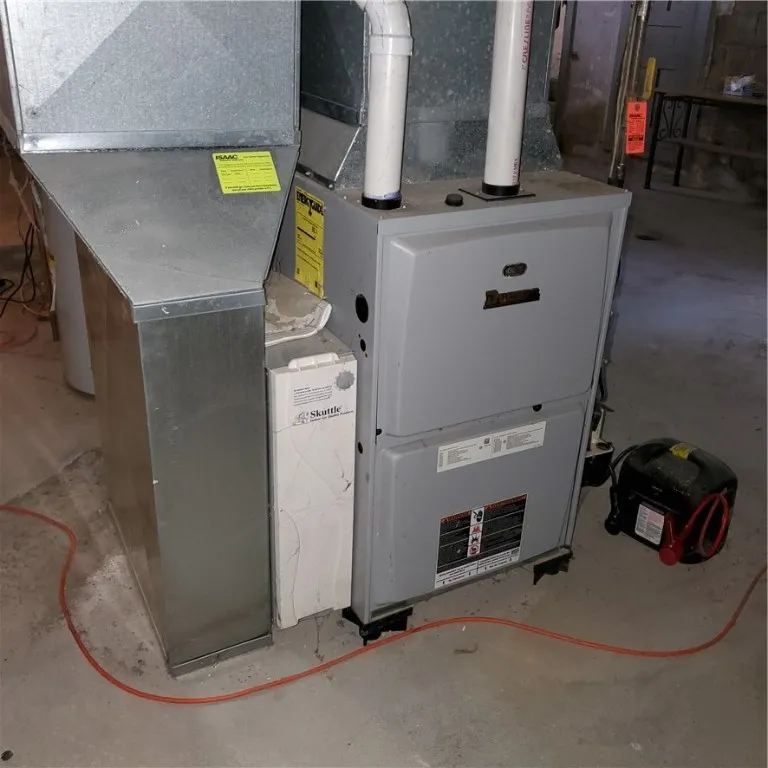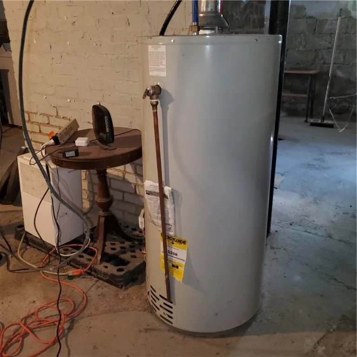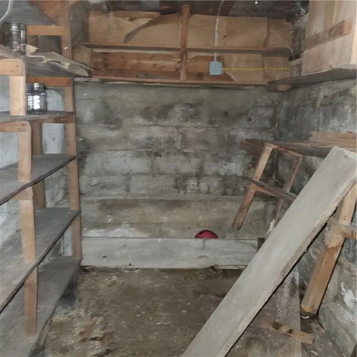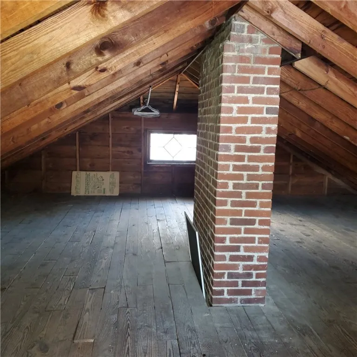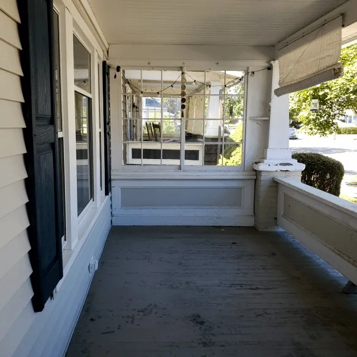Price $124,900
921 Grove Street, Elmira City, New York 14901, Elmira City, New York 14901
- Bedrooms : 3
- Bathrooms : 1
- Square Footage : 1,414 Sqft
- Visits : 1 in 2 days
This home offers beautifully preserved, natural woodwork that you will enjoy for decades to come! Lovely layout to easily compensate your large furnishings! Formal dining room, large living room and huge kitchen with a bar! Upstairs you will find a full bath, 3 bedrooms and an additional room that you could finish and use as an office, play room or an additional bedroom! Off the kitchen there is a mudroom, which will keep that outside dirt out of your clean home! Plenty of room for coats, boots and toys! There is a large walk-up attic for storage but your family members may choose to use that, too! The basement is dry and offers a lot of storage including a root cellar! Outside you will see a large enough yard to enjoy with family and friends, but not so large you will waste your entire weekend doing yard work! There are new doors on the garage that are easy to open, and look great! Check out this front porch! Put your favorite chairs for relaxing there and just enjoy the neighborhood! This home is located close to the Arnot Ogden Hospital and would be perfect for anyone employed there! What’s also nice is that it’s located close to a bus route, and the highway making any destination easy to access! There is so much you could do with this home so that you will enjoy it for years to come! Some minor touch ups are needed to make it YOUR home, but that’s what we all want, “to make it our own”. Home will Not qualify for FHA or VA, Selling in “AS-IS” Condition! Seller will not, and cannot make any repairs. This home is very livable as is. Unknown whether the fireplace works. It is recommended that the Buyer(s) have it inspected before using it.

