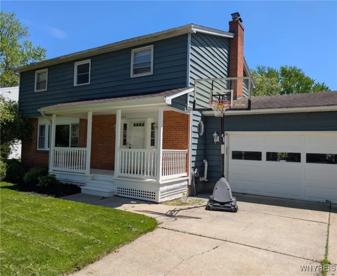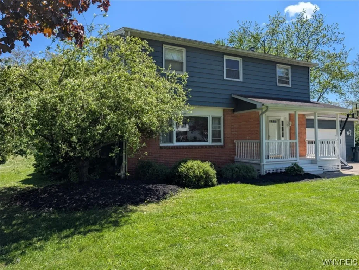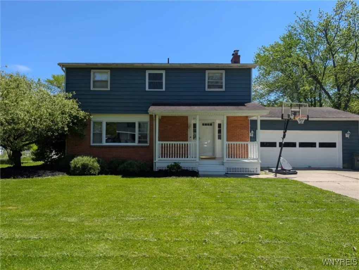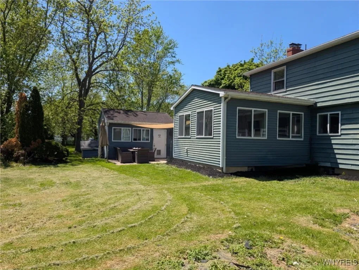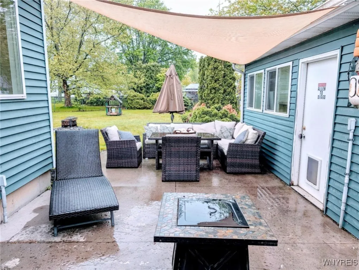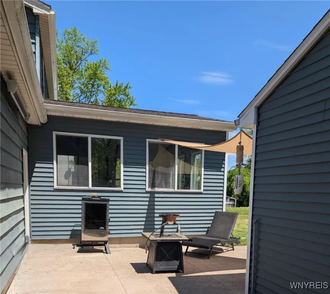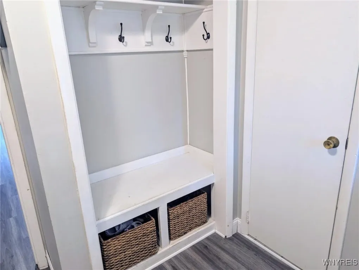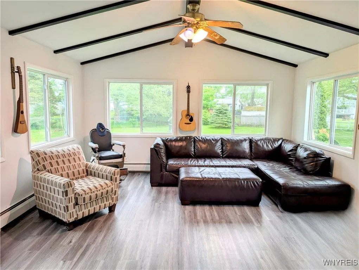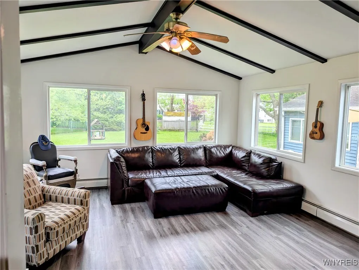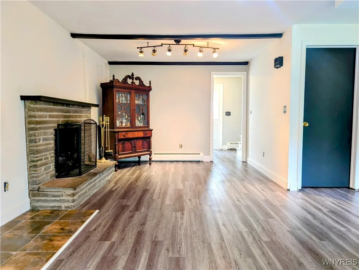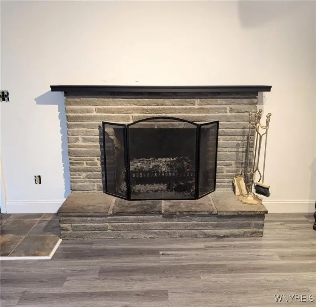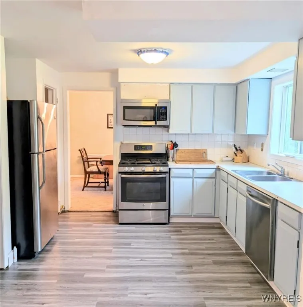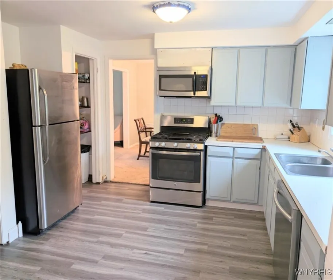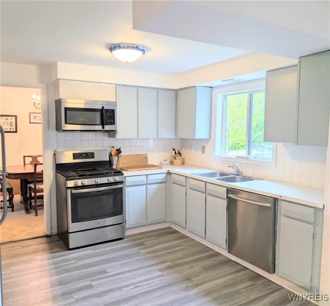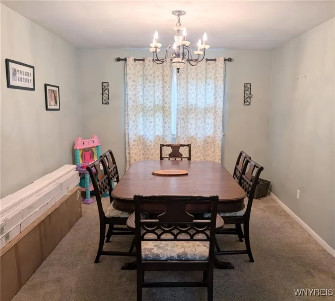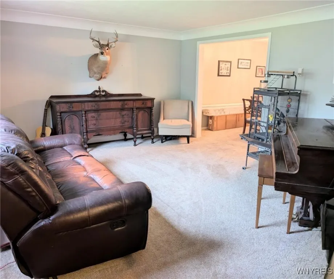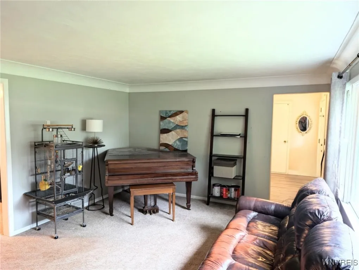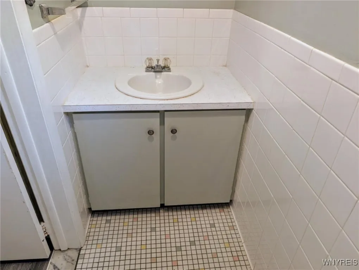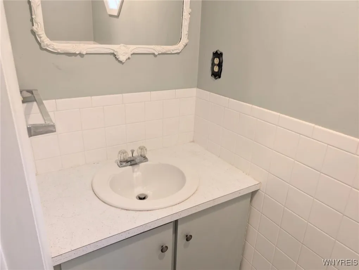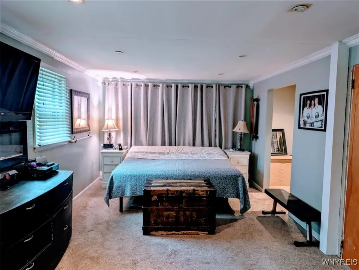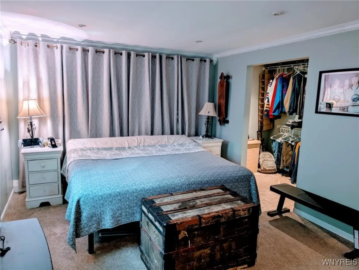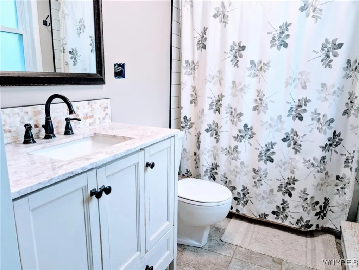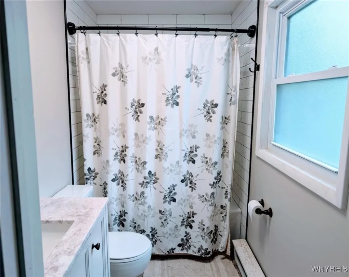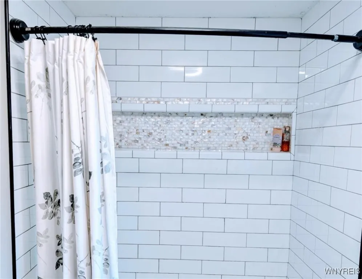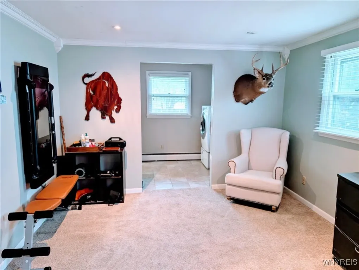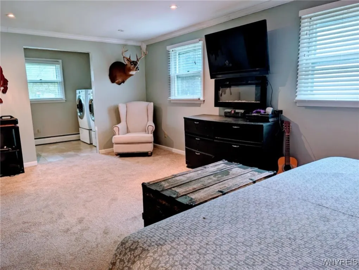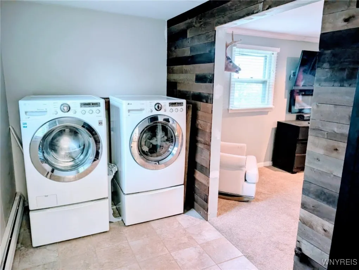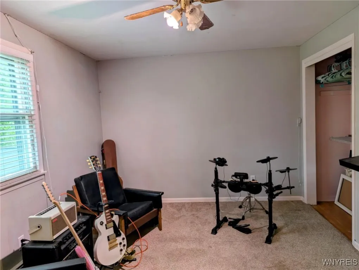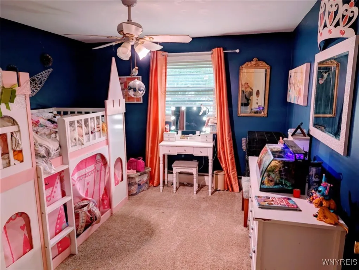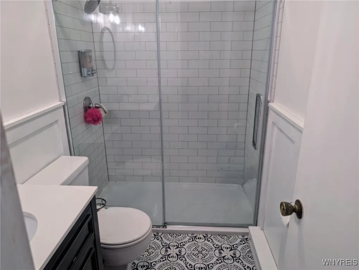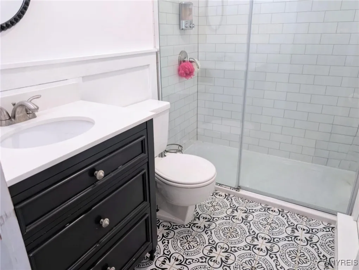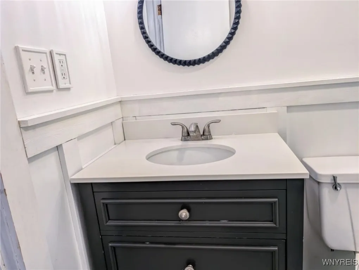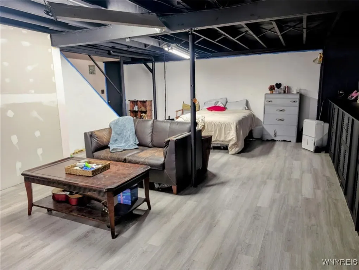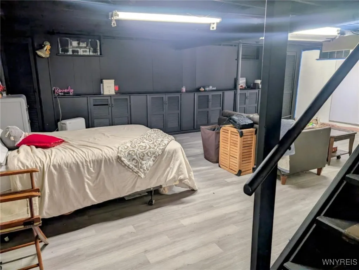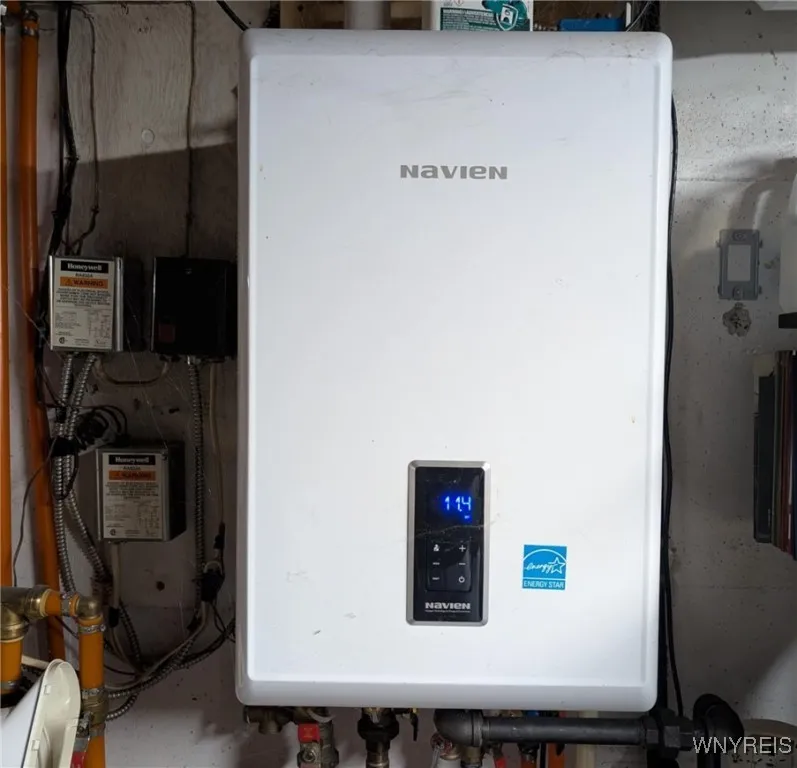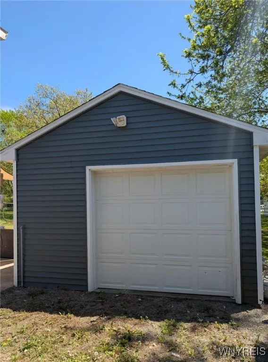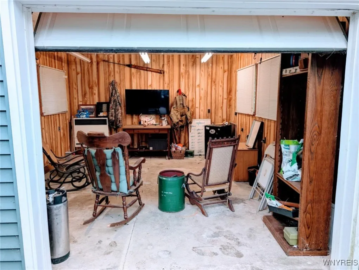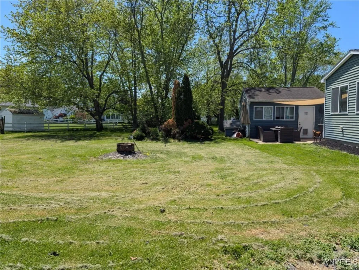Price $299,900
343 Carrollwood Drive, Porter, New York 14174, Porter, New York 14174
- Bedrooms : 3
- Bathrooms : 2
- Square Footage : 2,209 Sqft
- Visits : 2 in 2 days
This spacious home is nestled in one of Youngstown’s desirable neighborhoods! This home features a generously sized primary suite with full ensuite, abundant closet space, & washer/dryer hookups. Two baths have been thoughtfully updated. Step inside to find an inviting layout with a formal dining room, cozy living room, and a spacious 15′ x 15′ family room boasting a cathedral ceiling. The home showcases new flooring downstairs. There is a bonus area with a charming wood-burning fireplace that adds a touch of classic comfort. Hardwood under most carpets. The large, dry basement with glass block windows offers excellent potential for additional, usable space, like a rec room or home office. Outside, enjoy a covered front porch, expansive backyard with a patio, and a double-wide concrete driveway. EXTRA, detached 14′ x 15′ garage/workshop, complete with electric and heated by an owned propane tank, making it an ideal space for hobbies or projects. Newer Navien high-efficiency, on-demand, gas hot water and boiler system combination (approx. 5 years old). Owner is putting the finishing touches on some areas of the house. (Square footage does not match tax records, the 15 x 15′ family room addition was added in 2000).

