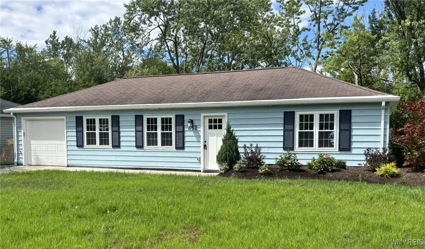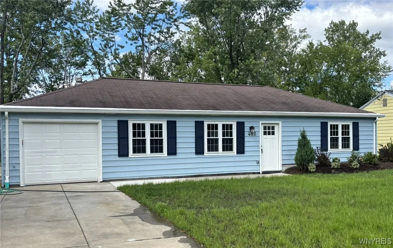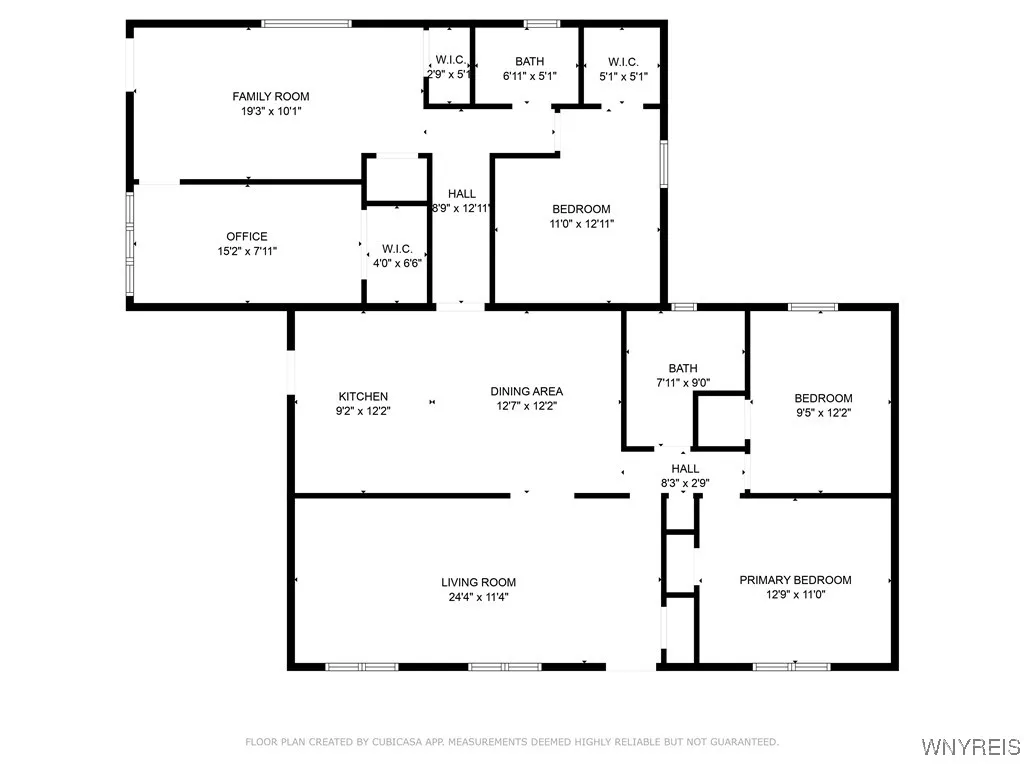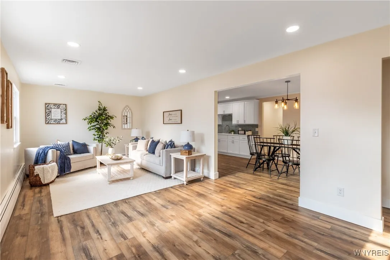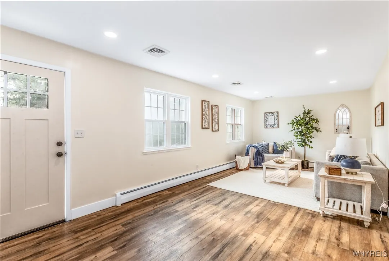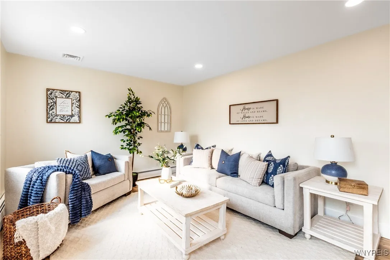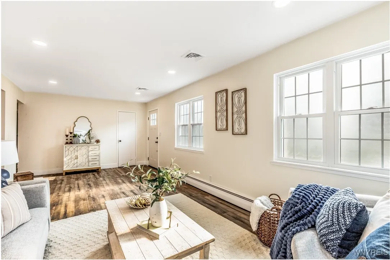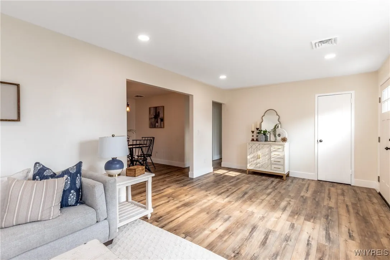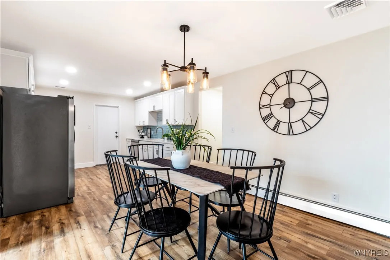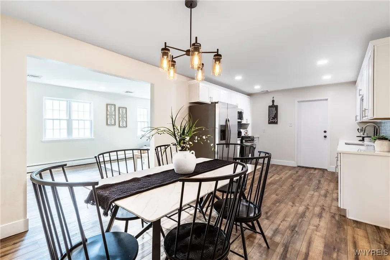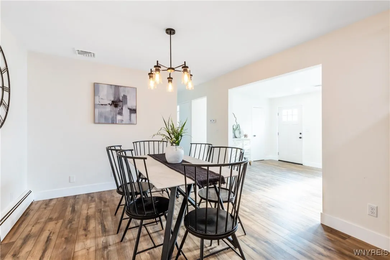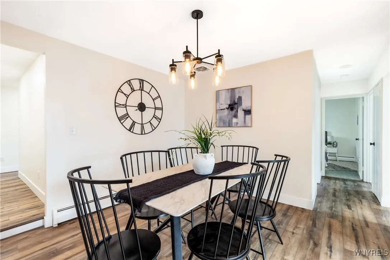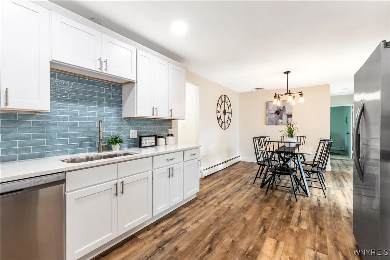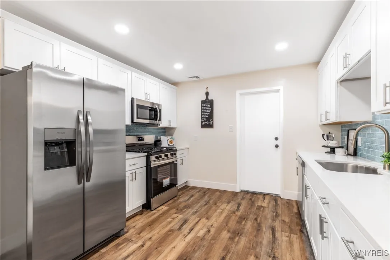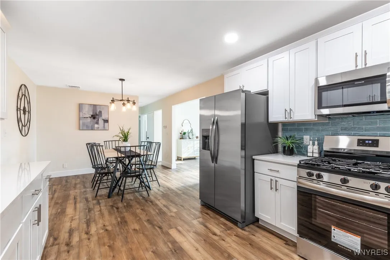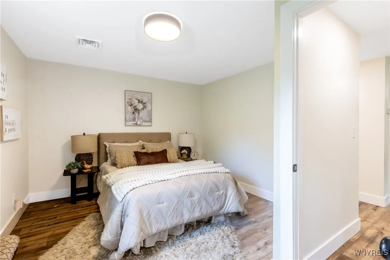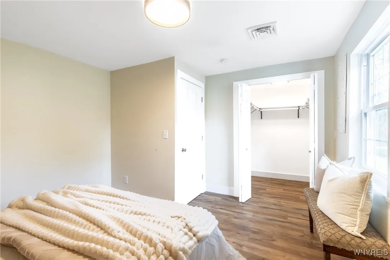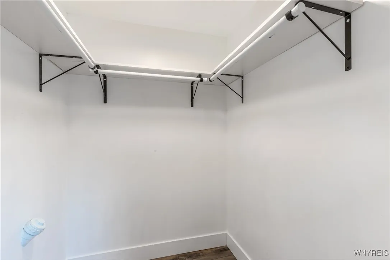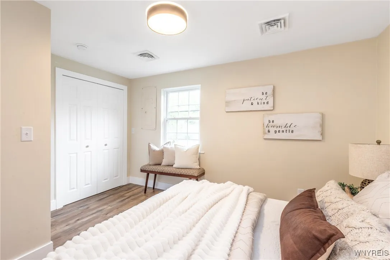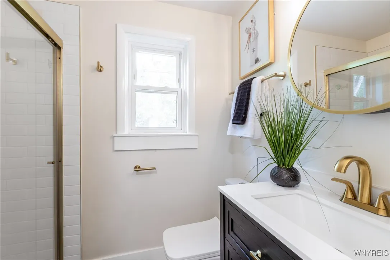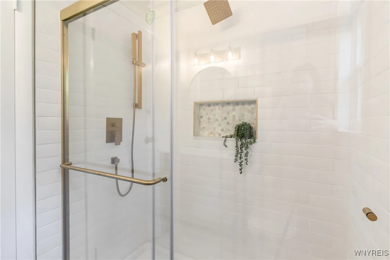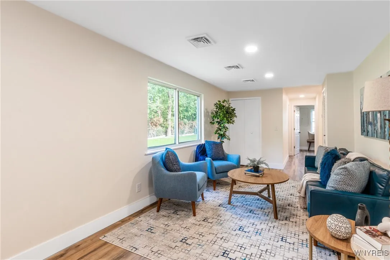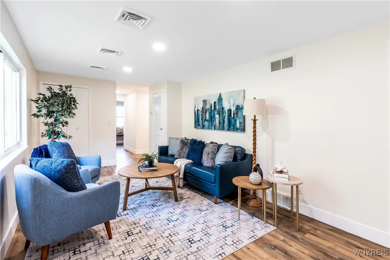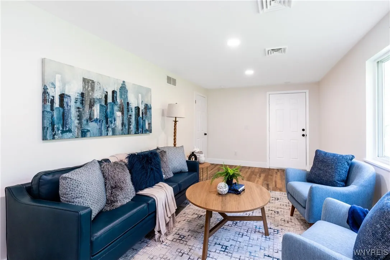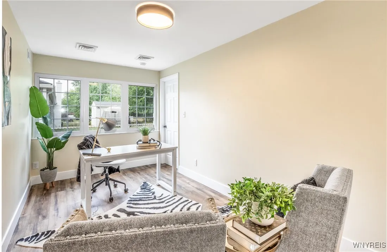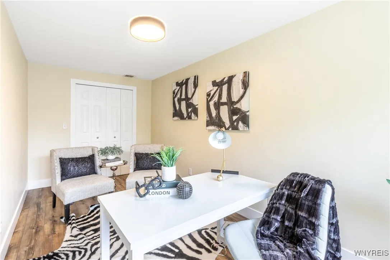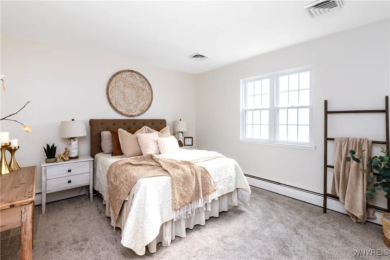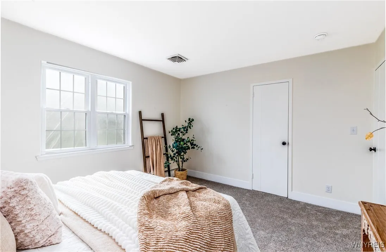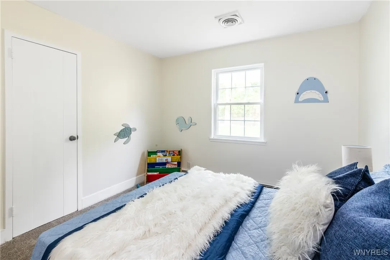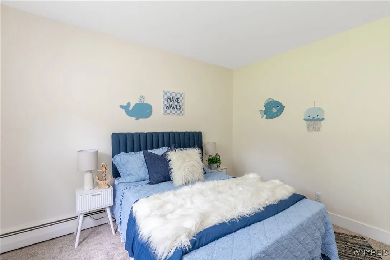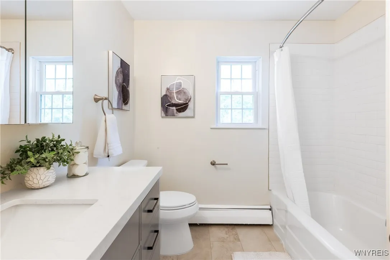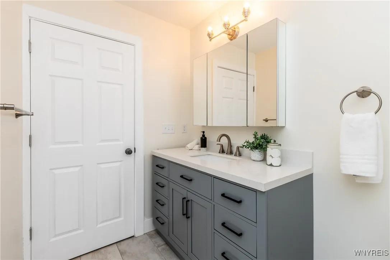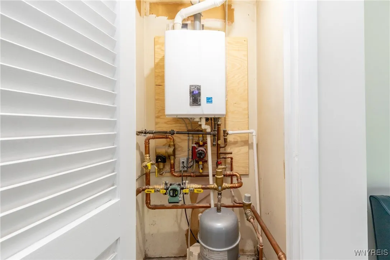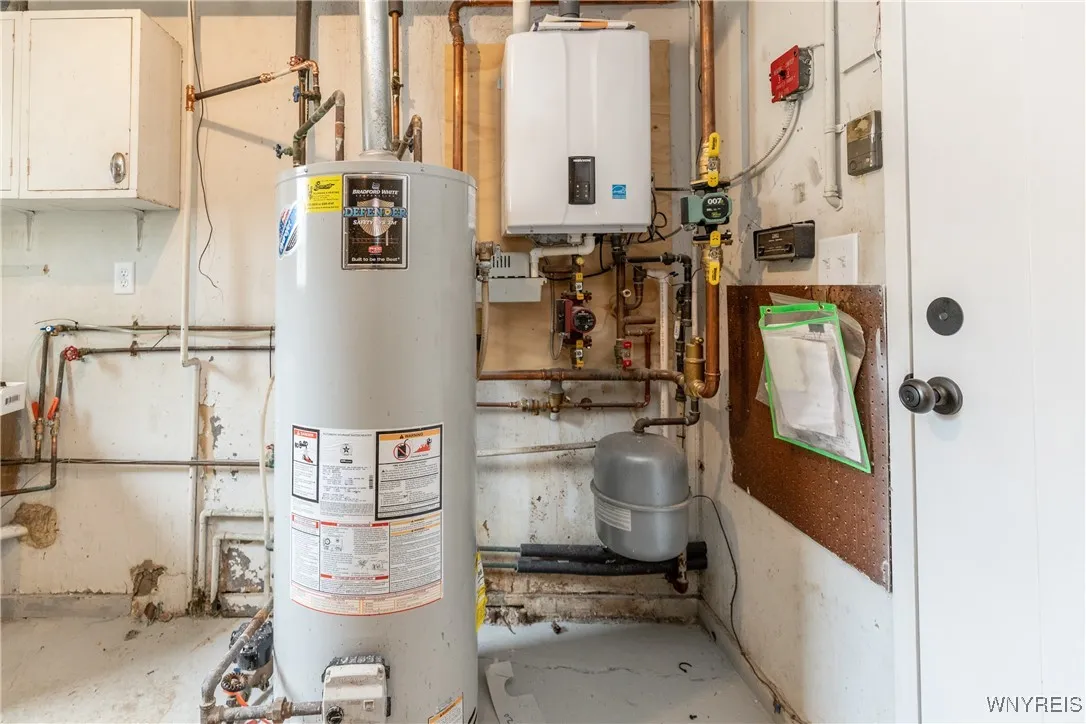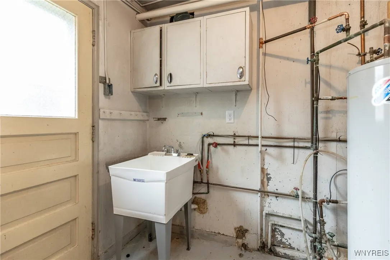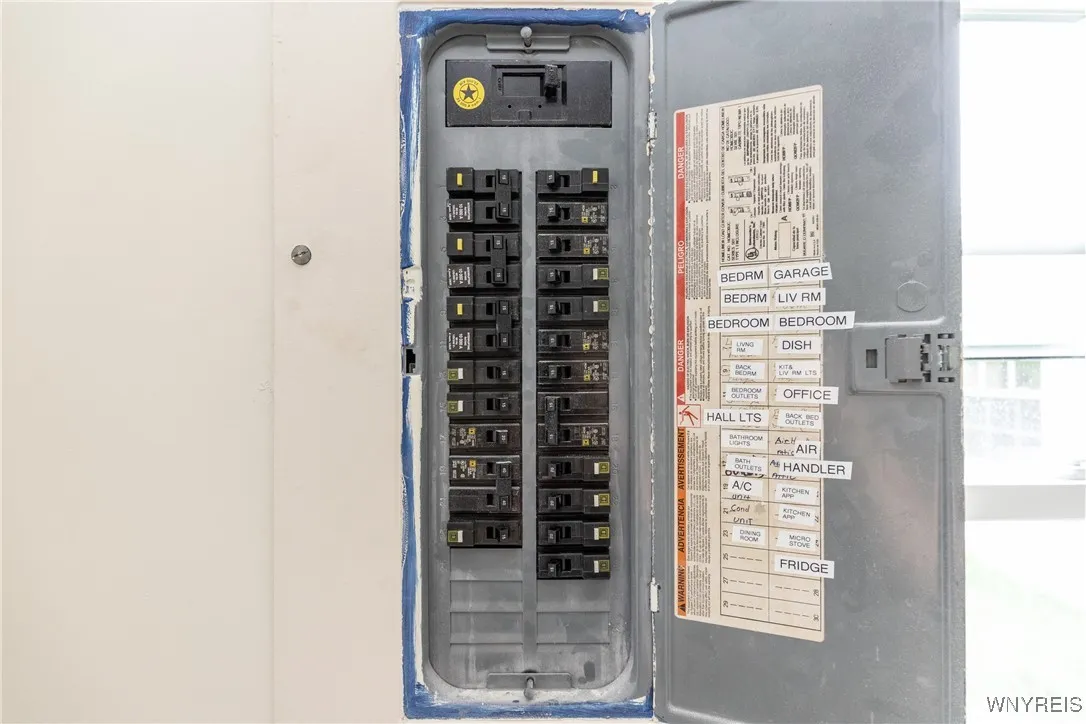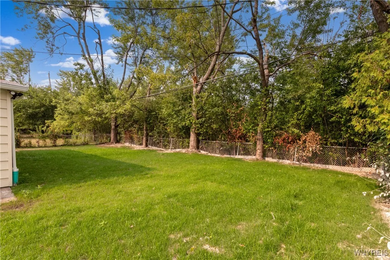Price $319,900
452 Campus Drive, Amherst, New York 14226, Amherst, New York 14226
- Bedrooms : 4
- Bathrooms : 2
- Square Footage : 1,668 Sqft
- Visits : 31 in 2 days
Welcome to this beautifully remodeled, turn-key home in the heart of Amherst. Ideally located near the University at Buffalo, Daemen, the I-290, and the shops and restaurants along Sheridan Drive, this home offers both convenience and comfort.
Designed with accessibility in mind, the property features just one step, making it an excellent option for those looking to age in place. Inside, you’ll find 1,668 square feet of thoughtfully redesigned living space, including four bedrooms, two full bathrooms, two family rooms, a bright kitchen, and a dining area. The attached garage adds everyday convenience.
No detail was overlooked in the full renovation—completed top to bottom by licensed, insured contractors, with all work permitted by the Town of Amherst. A professional architect reimagined the layout to maximize flow and functionality. The new kitchen boasts quartz countertops, stainless steel appliances, and a custom tile backsplash. Both bathrooms were completely redone with stone countertops and elegant finishes: the front bath showcases brushed nickel fixtures and a tiled tub surround, while the rear bath features brushed gold accents and a tiled shower surround.
Behind the scenes, everything has been upgraded for peace of mind—new plumbing, updated electrical, and multiple heating and cooling options. The home features radiant heaters in the front, radiant floor heating in the rear, plus a forced air system that delivers heating and central air conditioning throughout.
Outside, fresh paint, new concrete, lush grass, and professional landscaping give the home standout curb appeal.
Don’t miss your chance to make this stunning property yours—offers are due Monday, September 1st at 11 AM.

