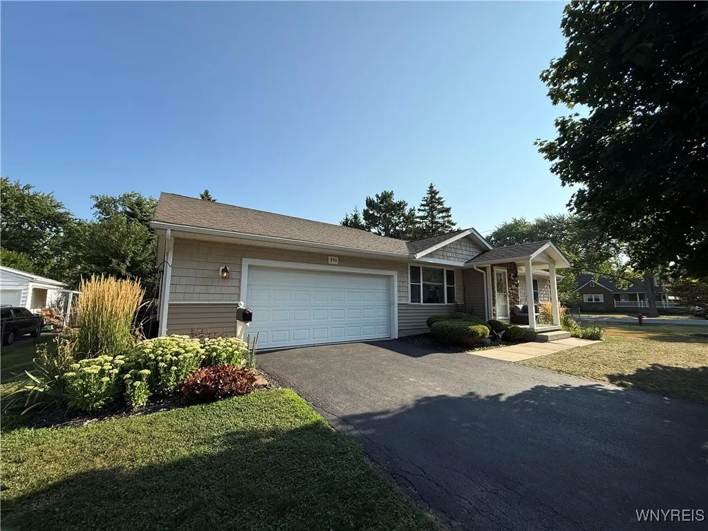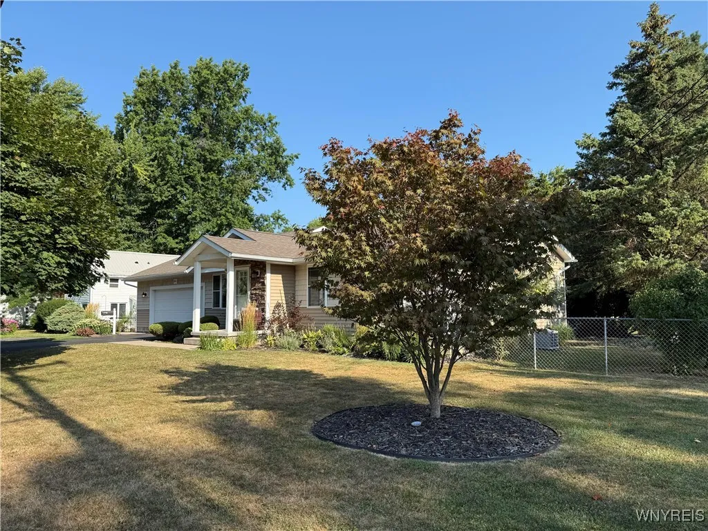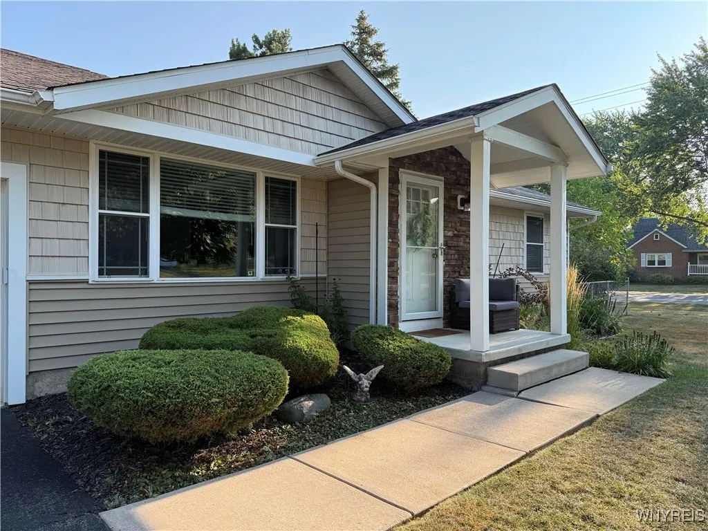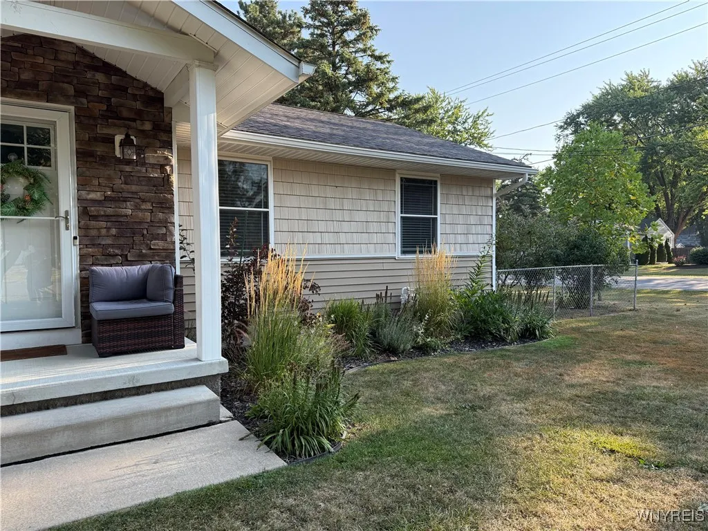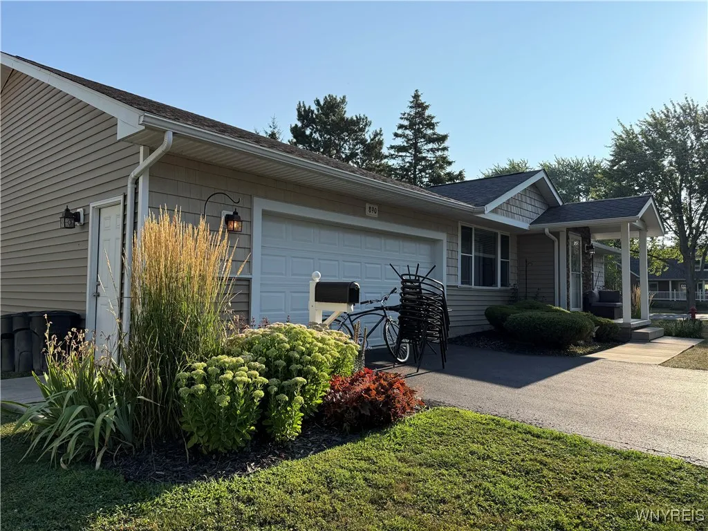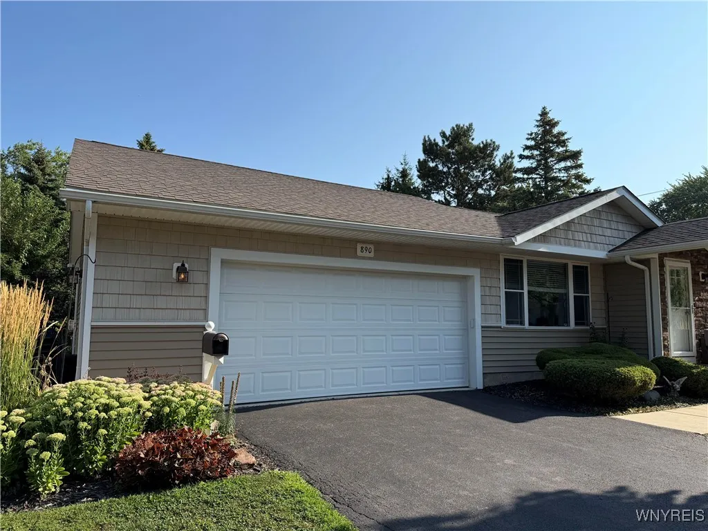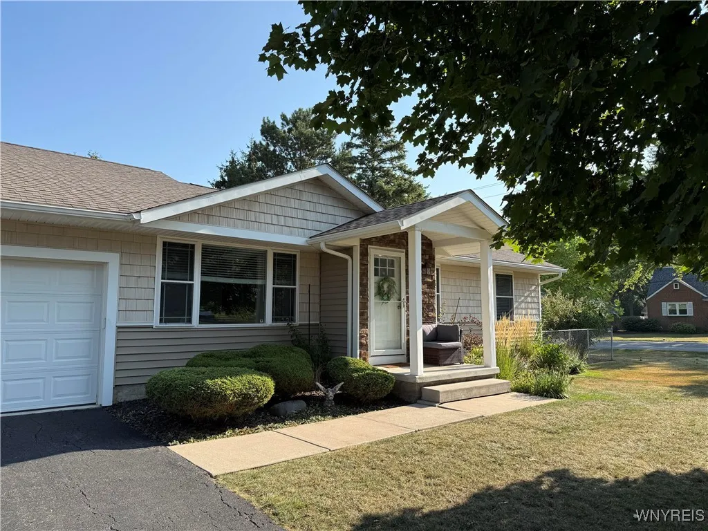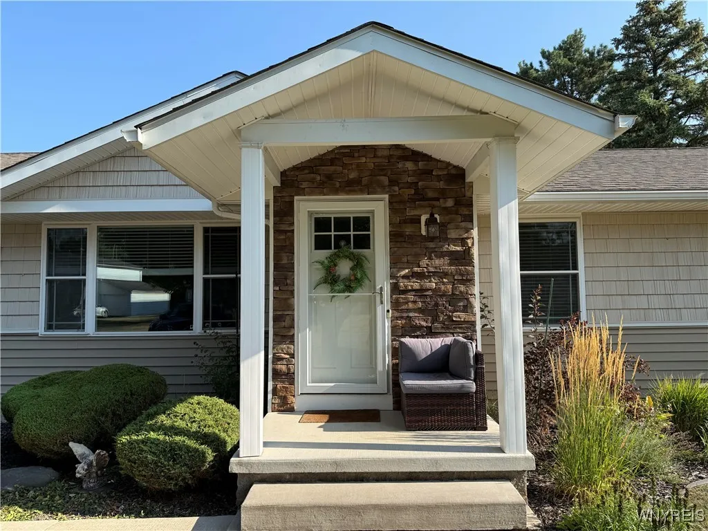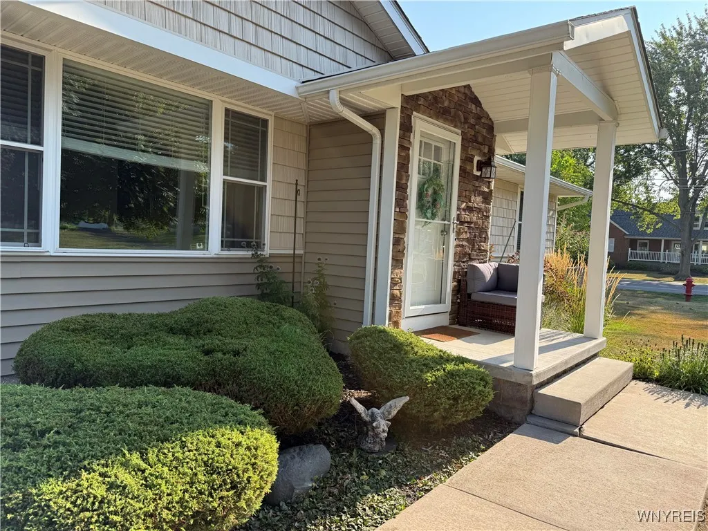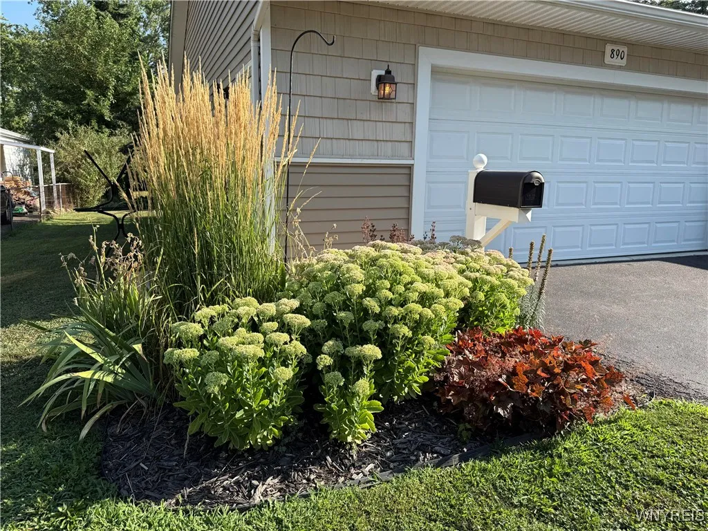Price $364,500
890 Onondaga Street, Lewiston, New York 14092, Lewiston, New York 14092
- Bedrooms : 3
- Bathrooms : 1
- Square Footage : 1,394 Sqft
- Visits : 3 in 2 days
Beautiful Ranch home in the Village of Lewiston. Beautifully updated in 2014 with New shake style vinyl siding with stacked stone accents and cozy covered front porch on the outside, Inside was taken down to the studs. With 3 generous sized Bedrooms and 1&1/2 Updated baths, this nearly 1400 sq foot home has New windows, and lighting throughout, roof, furnace, AC, HWT, Drywall & flooring-virtually everything has been done. The huge kitchen has Granite countertops and breakfast bar, Maple Cabinetry, Pantry Cupboard, Updated Lighting and Durable Bamboo Flooring in the kitchen along with all appliances being included. The Owners have continued the Bamboo into both the Huge Formal Dining Room at the front entry and into the Large Great Room with it’s Catherdral Ceiling, Gas Fireplace, Built-In bench seating with Conveniant Storage and Sliders to the Back Deck which is just off the Kitchen. Additional inside pics to follow
Delay of Showings until August 28th, 2025 at 1:00 with offers accepted Thursday September 4th at 1:00 pm

