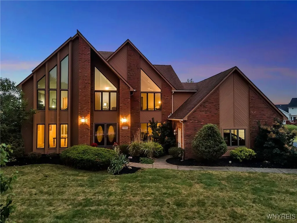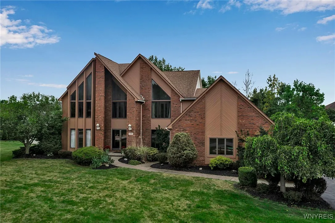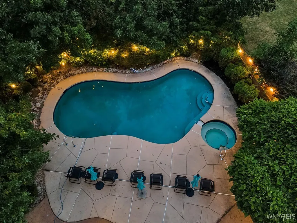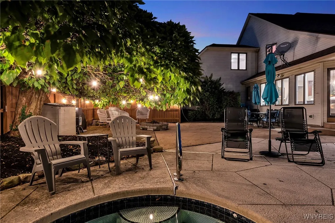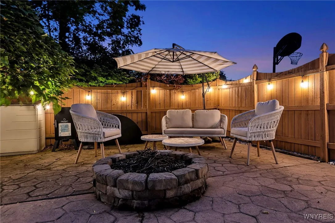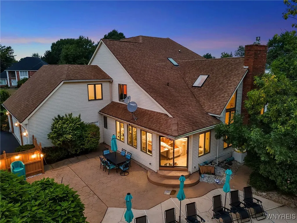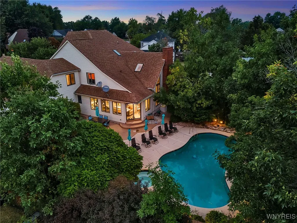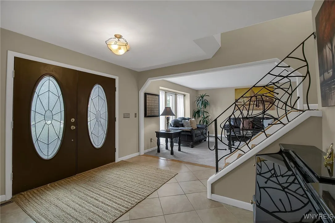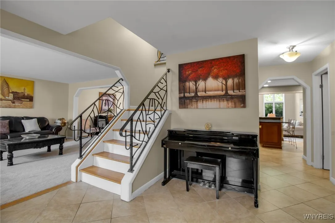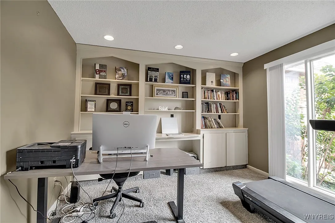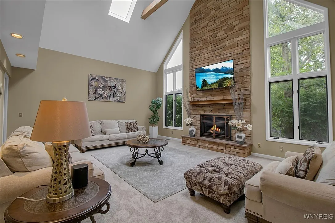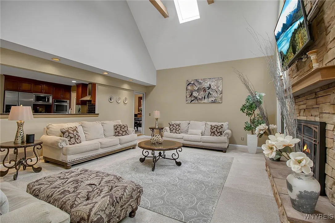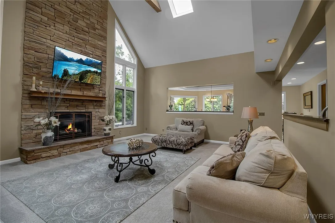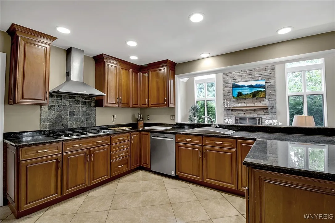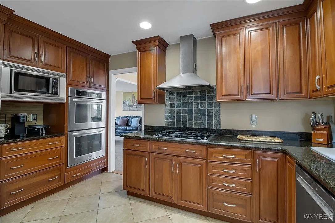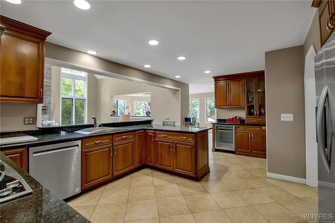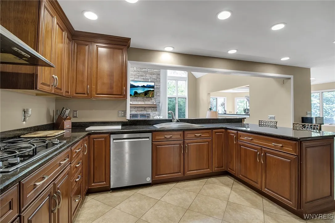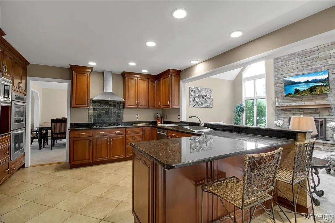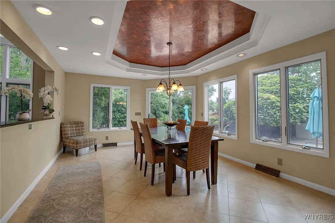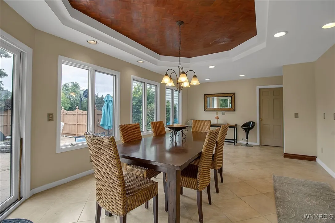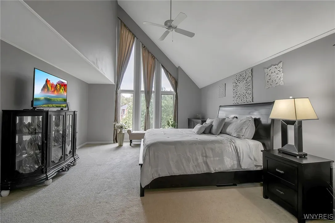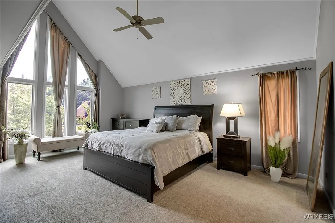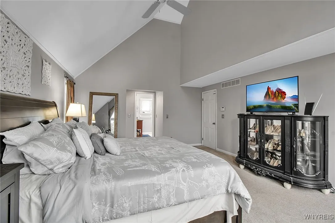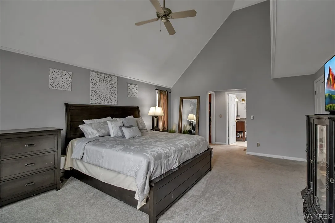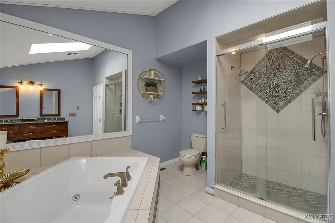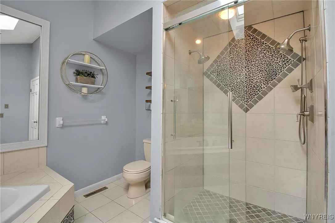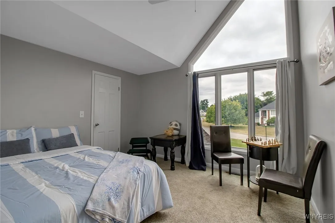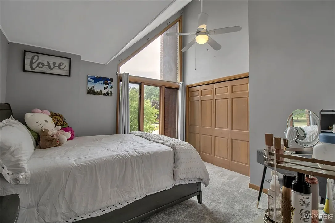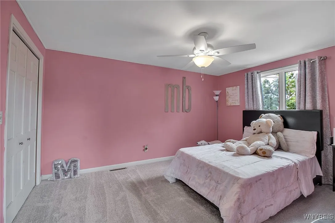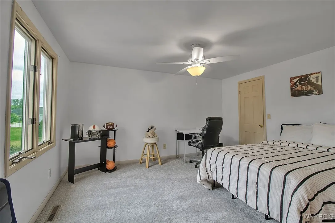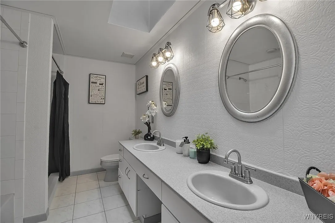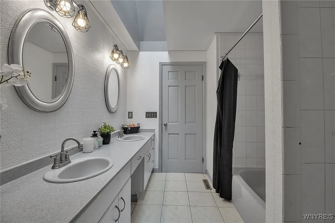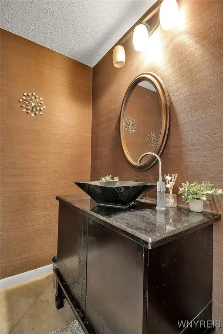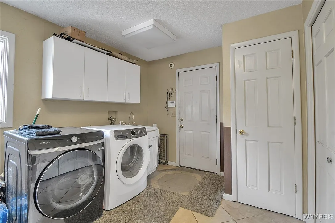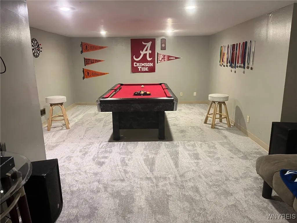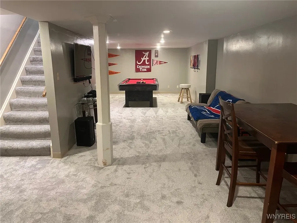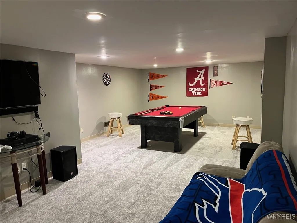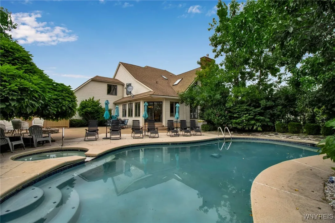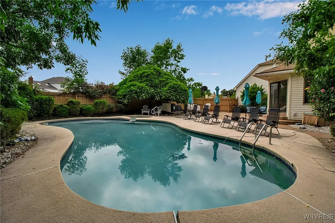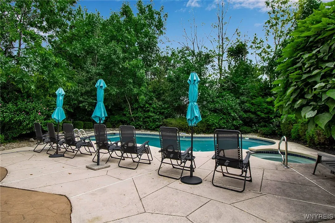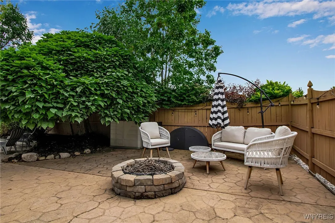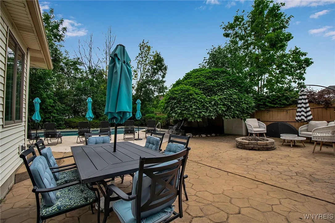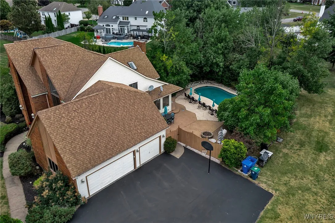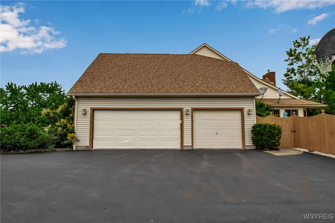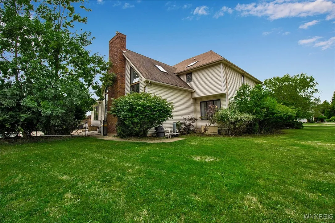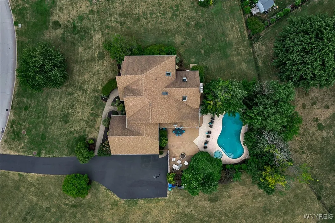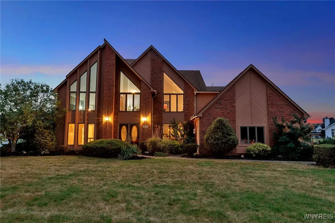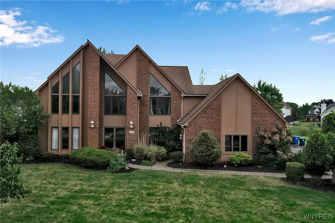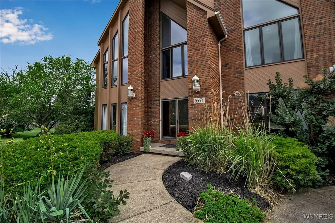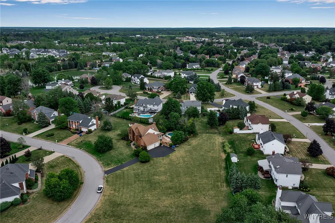Price $779,900
5553 Hidden Pines Court, Clarence, New York 14221, Clarence, New York 14221
- Bedrooms : 5
- Bathrooms : 2
- Square Footage : 3,707 Sqft
- Visits : 31 in 2 days
This stunning home features 5 bedrooms & 2.5 baths & is situated on a 1.1-acre cul-de-sac lot in the highly sought-after Loch Lea Estates, close to all conveniences. The large, welcoming foyer features custom railings on the staircase, adding an elegant touch & showcases the open floor plan. The kitchen boasts cherry cabinets, granite countertops, a breakfast bar, & SS appliances. Enjoy the sunroom/breakfast room or spacious eating area off the kitchen & which is enhanced with a beautiful copper tray ceiling. The family room features a soaring ceiling & a layered stone fireplace w/a gas insert. The formal living & dining rooms have new wall-to-wall carpeting (Aug ’25). The den featuring newer wall-to-wall carpeting, custom-built-ins, & French doors is off the foyer. The ensuite includes a vaulted ceiling, new wall-to-wall carpeting (Aug ’25), a lrg walk-in closet & a glamour bath w/whirlpool tub, a shower stall, & granite counters. Additionally, there are 4 more generously sized beds, all w/new wall-to-wall carpeting that was just installed (Aug ’25). The fabulous yard is complete w/an in-ground pool that includes a jacuzzi, cool deck surface around the pool, a privacy fence, & additionally a stamped concrete patio surrounding the expansive pool area. The lrg first-floor laundry/mudroom is accessible from the 3.5-car side-load garage. The partially finished LL rec room, features new wall-to-wall carpeting installed in Aug ’25, is a great bonus area. Additional recent upgrades include a newer roof (2018), newer furnace & AC, & 2 new HWTs (2022). The home was repainted throughout & wallpaper was removed in several rooms. Additionally, popcorn ceilings were also removed in many rooms! This lovely home features beautiful natural light. Additional features include an irrigation system in front & back, an alarm system & a whole-house generator. Home is located in the highly rated Wmlsv School District! ADDITIONAL OPEN AREA ON THE LOT CAN NOT BE BUILT ON PER TOWN OF CLARENCE ZONING DEPT PER ORIGINAL MAPPING IN TOWN OF CLARENCE. NO DWELLING CAN BE CONSTRUCTED ON THE OTHER PORTION OF THE LOT. Showings start Sat at noon.Delayed negotiations-Offers due on Fri, 8 29@11 AM.

