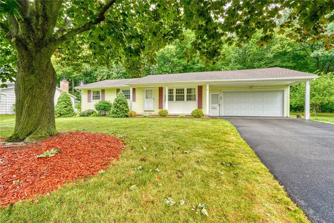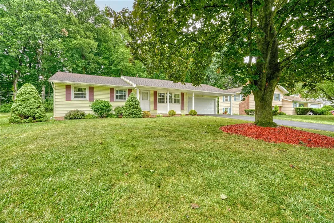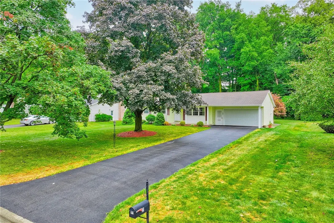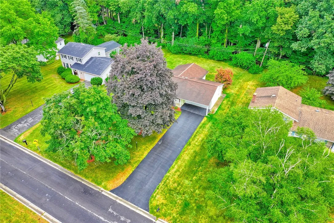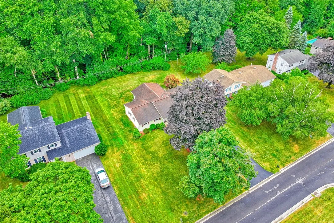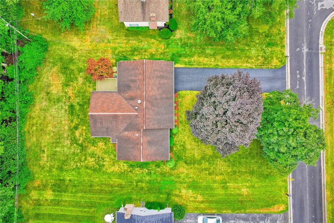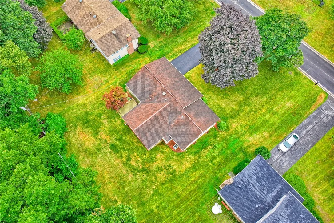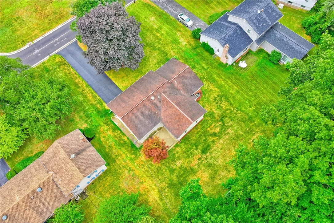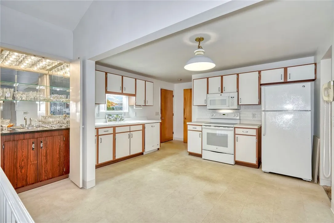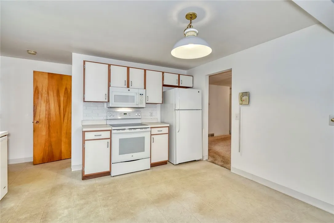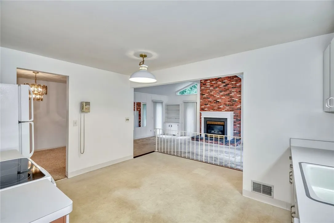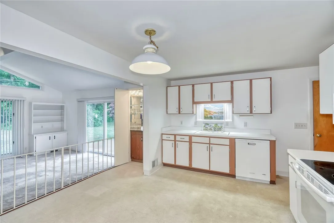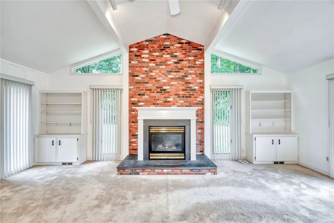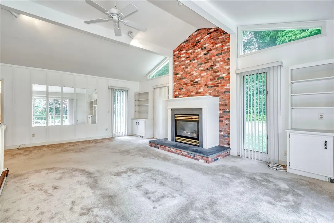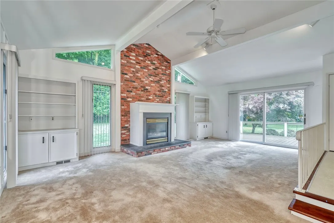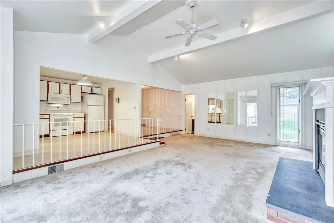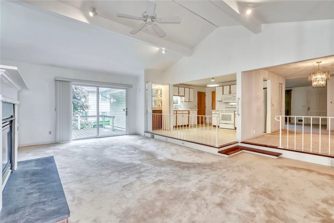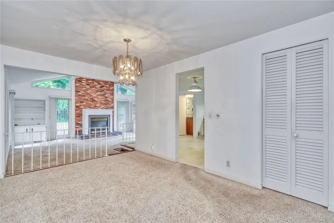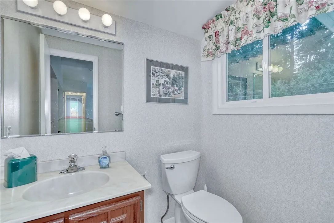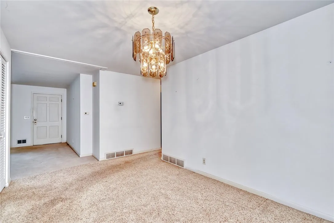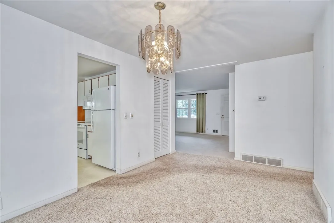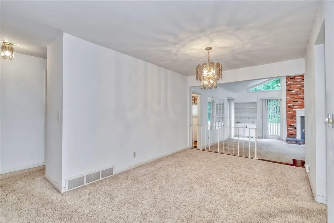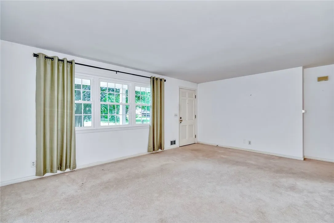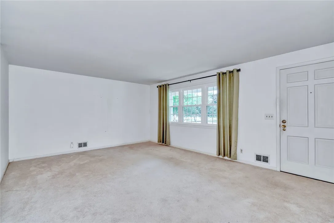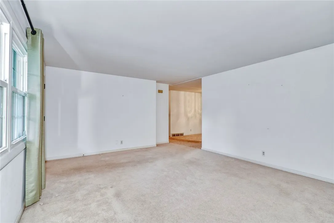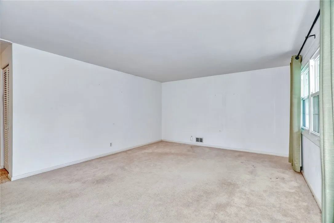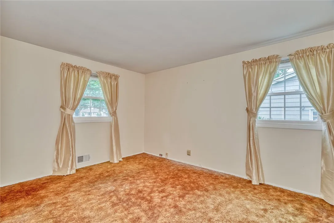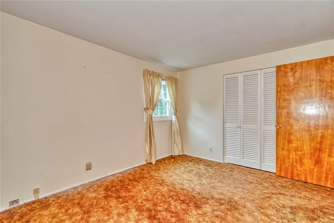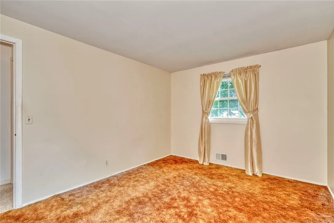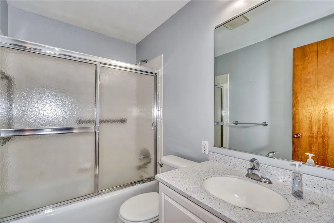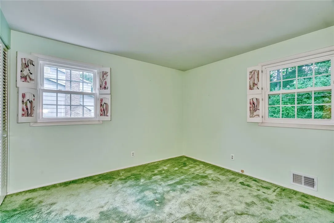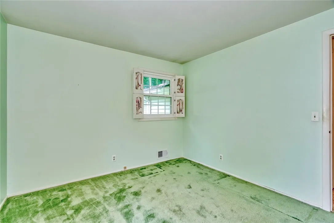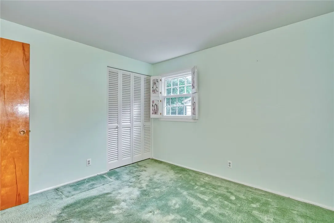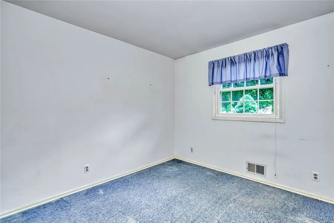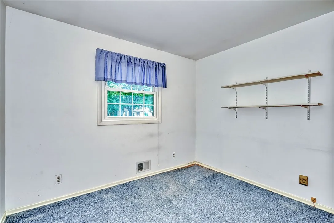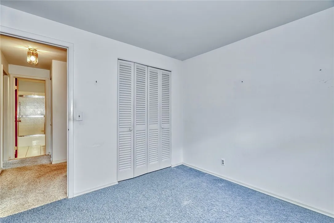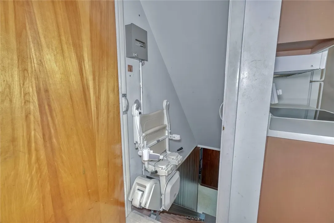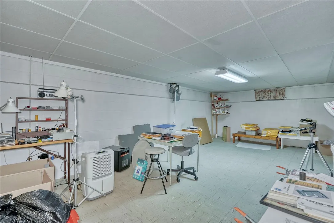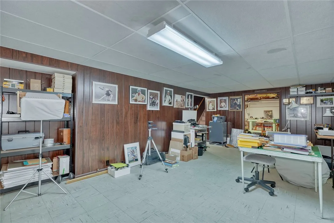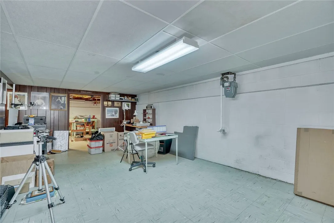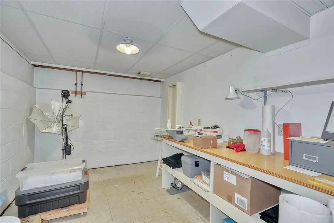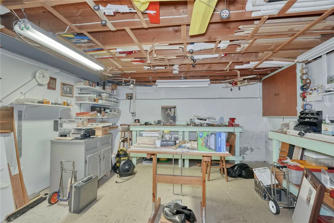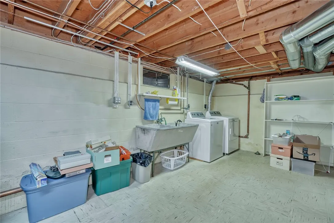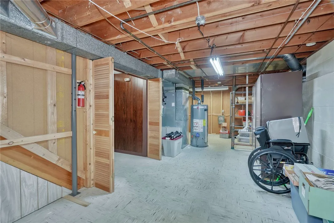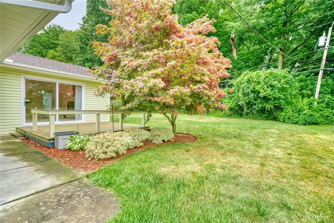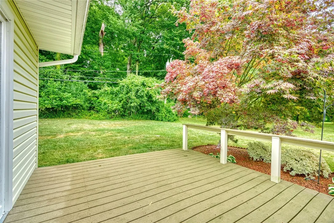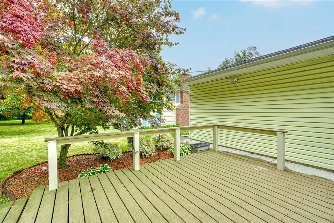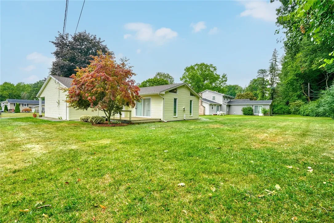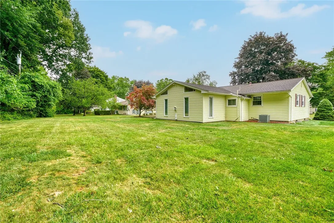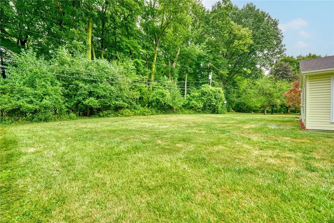Price $249,900
21 Red Bud Road, Chili, New York 14624, Chili, New York 14624
- Bedrooms : 3
- Bathrooms : 1
- Square Footage : 1,582 Sqft
- Visits : 4
Quality Caldwell & Cook built home located in the heart of Chili, offering the perfect balance of convenience and quiet. Close to shopping, schools, and everyday amenities, yet tucked in a scenic neighborhood that feels private and peaceful. The ease of ranch-style living shines here, with 3 bedrooms, 1.5 baths, and an open floor plan designed for both comfort and connection. At the center of the home is a cathedral great room – an impressive space with high ceilings, expansive windows that frame natural light, and a raised-hearth gas fireplace for cozy evenings. The kitchen, dining, and great room flow seamlessly together, creating the ultimate setting for everyday living or entertaining friends and family. A clever wet bar adds function and charm, and could easily convert into a first-floor laundry if desired. There’s an additional living room too, that can offer more room to separate or entertain. Enjoy 3 generously sized bedrooms and updated, neutral-toned baths offer a move-in ready feel. There’s also hardwood floors hiding under the wall-to-wall carpet (excluding the great room) – which offers more options for design. Rochester Colonial and Anderson windows enhance efficiency and style. The lower level extends the living space with a bright, open area ideal for a rec room, hobby workshop, and extra storage.
Peace of mind comes with smart updates, including an architectural roof, vinyl siding, updated furnace with AC, and a newer driveway – all signaling a home that has been well cared for. Outside, enjoy a spacious yard with a treed backdrop, plus a side composite deck that creates a private spot to relax or entertain outdoors. A true blend of quality craftsmanship and modern convenience, this home is ready for its next chapter. Delayed negotiations 8/28/25 @1pm

