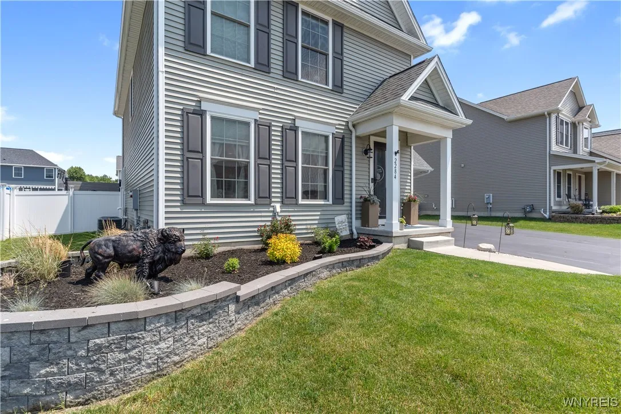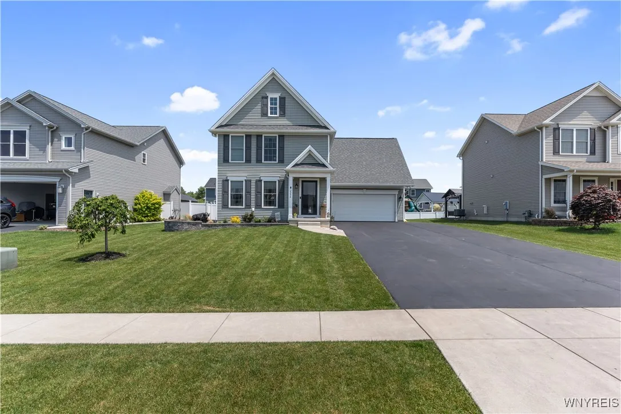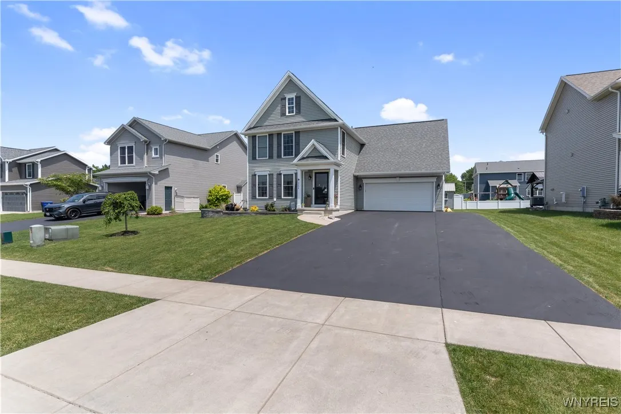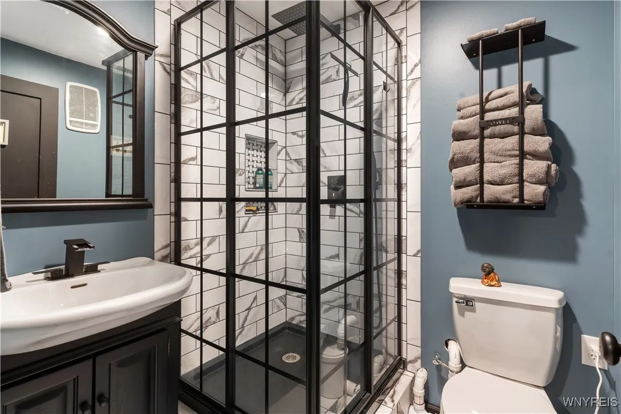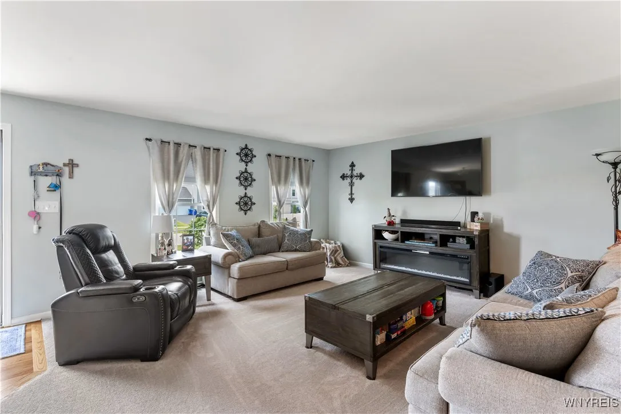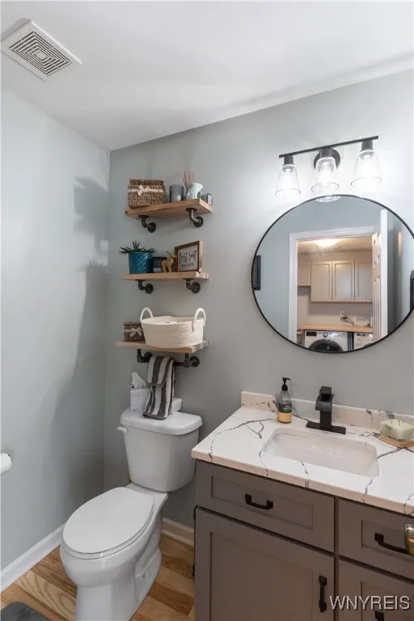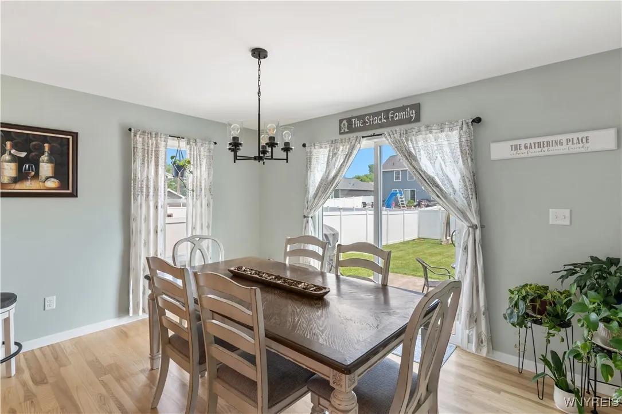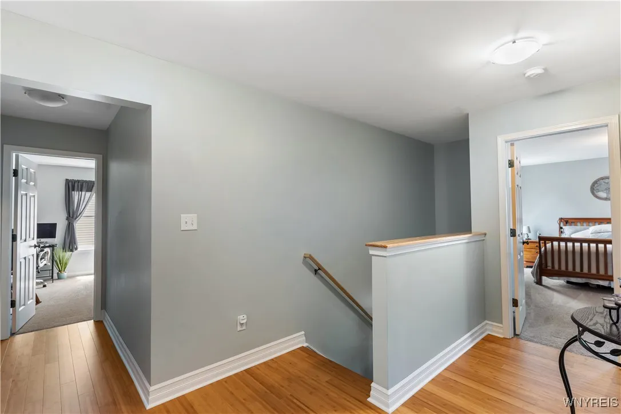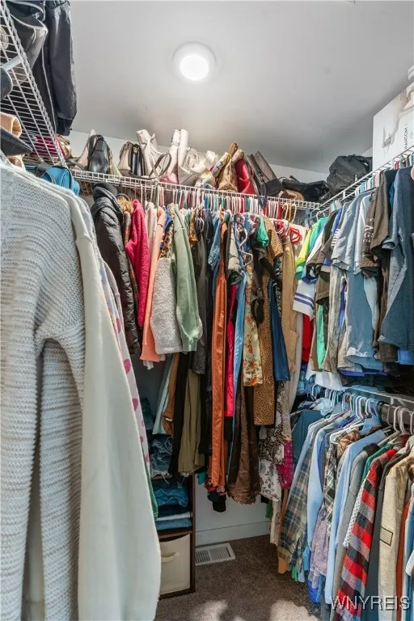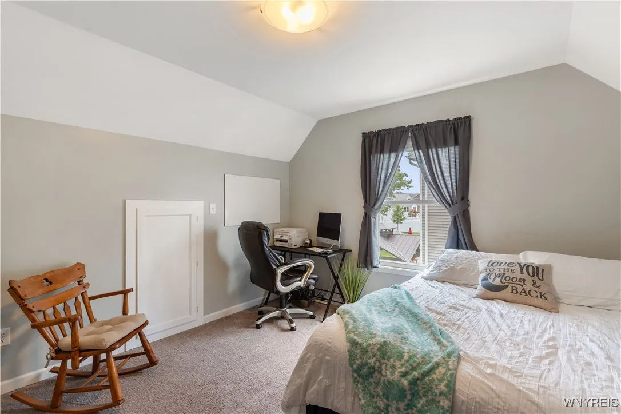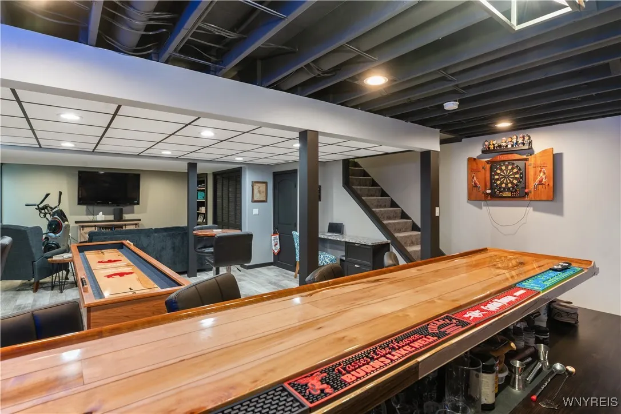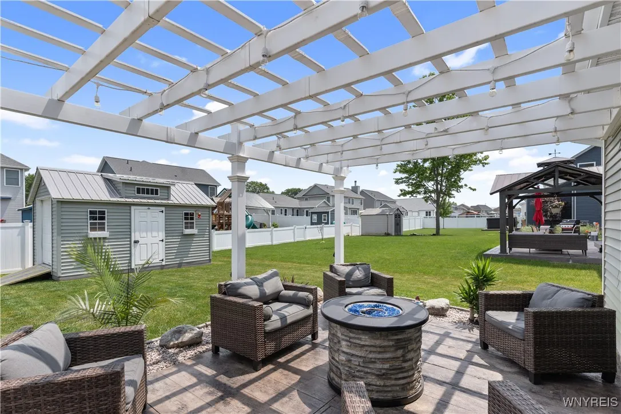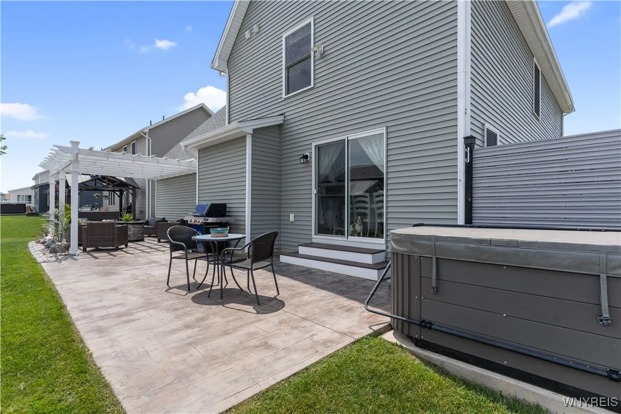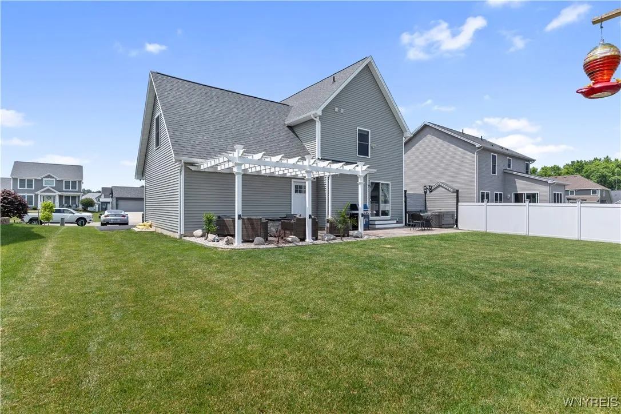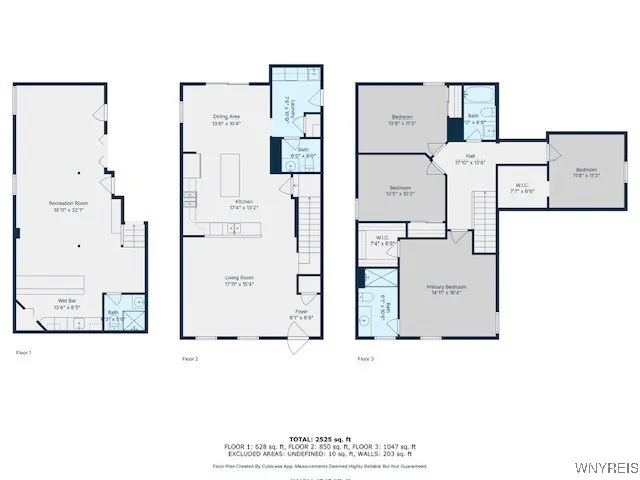Price $550,000
2284 Agassiz Drive, Hamburg, New York 14085, Hamburg, New York 14085
- Bedrooms : 4
- Bathrooms : 3
- Square Footage : 2,008 Sqft
- Visits : 50 in 16 days
BACK ON THE MARKET!!!
Move-In Ready with Finished Basement, Hidden Storage & Backyard Oasis! Step into Marrano’s distinctive Heritage 5 floor plan, offering comfort, style, and functionality. This beautifully maintained home features a spacious mudroom/laundry room conveniently located off the garage and an open-concept first floor perfect for modern living. The gourmet kitchen boasts abundant granite counter space, a center island, pantry, and gleaming hardwood floors-ideal for cooking and entertaining alike. Upstairs, you’ll find four generously sized bedrooms. The primary suite includes a walk-in closet and private en-suite bathroom, offering a peaceful retreat. A second full bathroom serves the additional bedrooms-perfect for family or guests. The fully finished basement is a standout feature-complete with a full bathroom, wet bar, and hidden bookshelf storage, making it the ultimate space for entertaining, relaxing, or accommodating guests in style with 628 additional square feet with egress window. Step outside to a backyard built for enjoyment and low-maintenance living. You’ll find a stamped concrete patio, hot tub, extra-large shed with an overhead door, and a maintenance-free vinyl pergola-a perfect setting for summer gatherings or quiet evenings under the stars. Nestled in a fantastic neighborhood just minutes from the beach and with easy access to downtown, this home truly has it all. Sq ft of 2134 per plans. 628 sq ft in the finished basement. Built in 2019, it’s move-in ready and waiting for you to make it your own!
Showings begin immediately. Offers reviewed as they are received.



