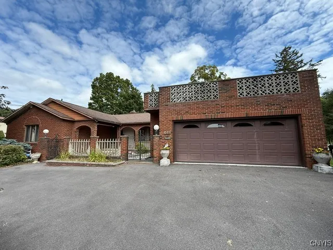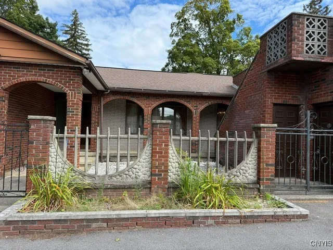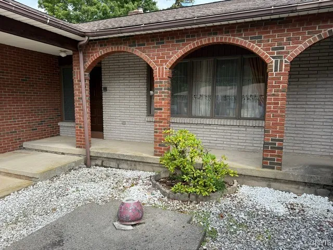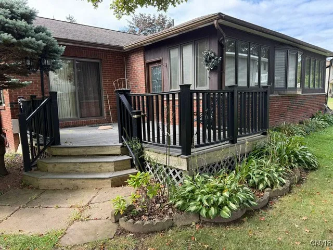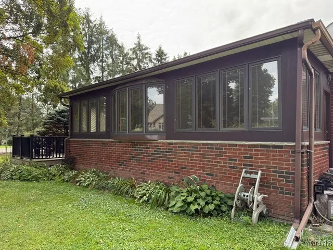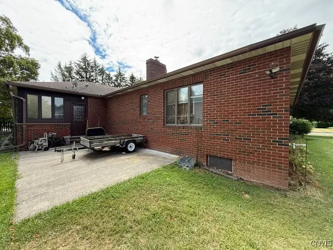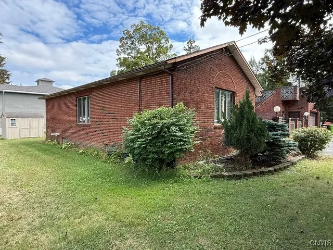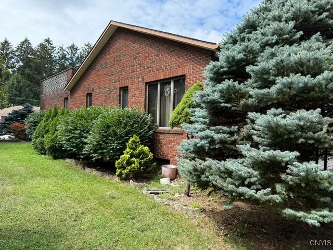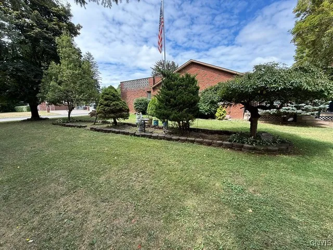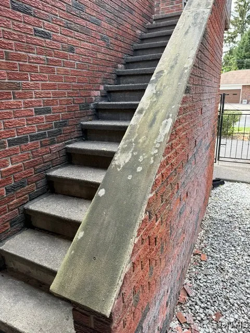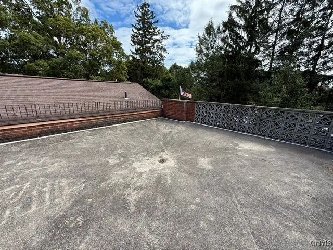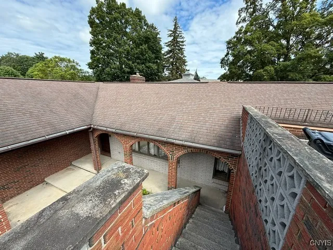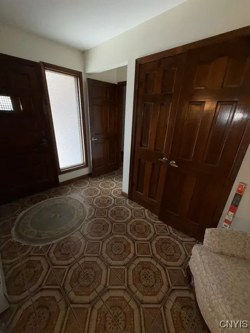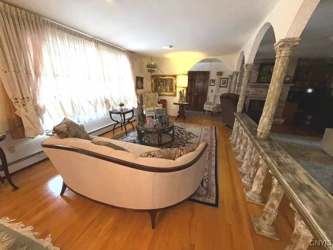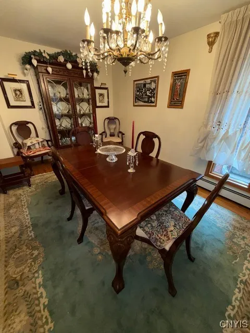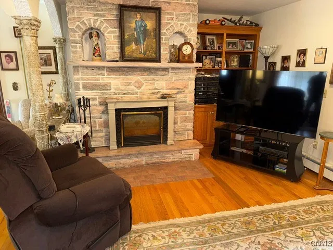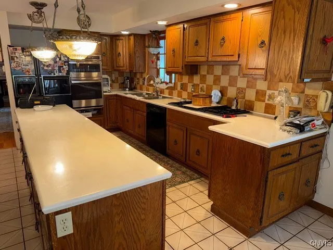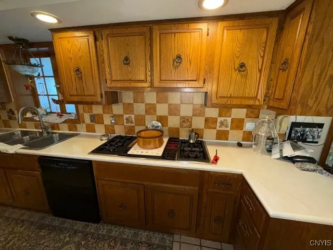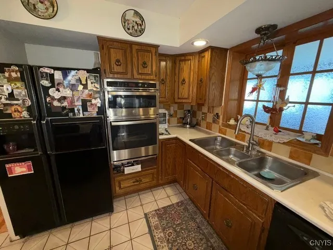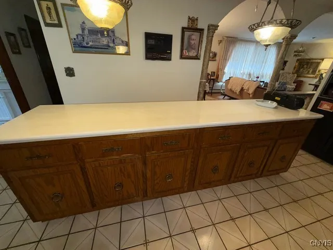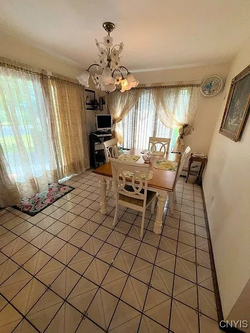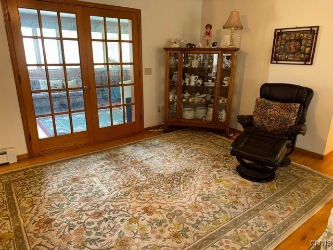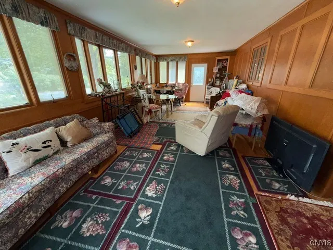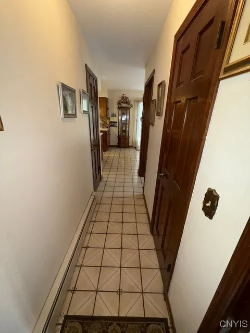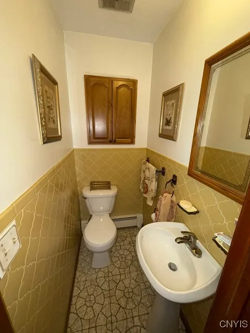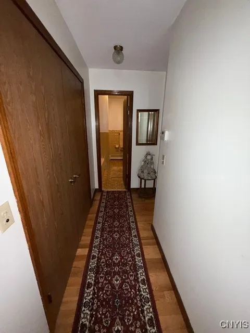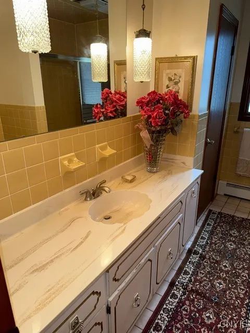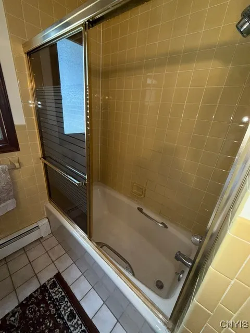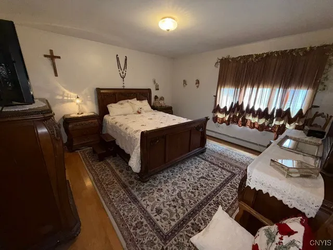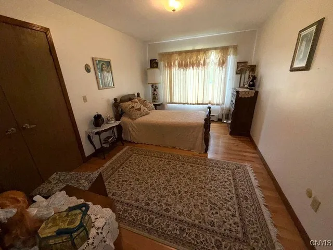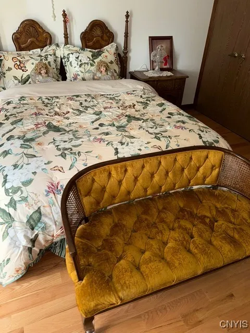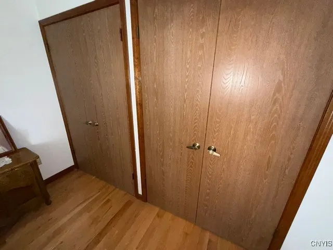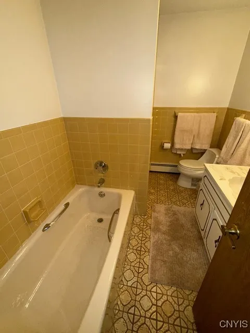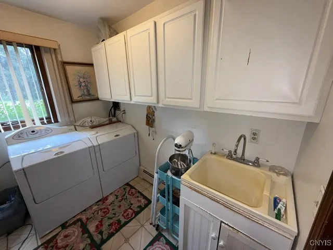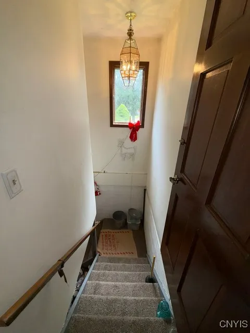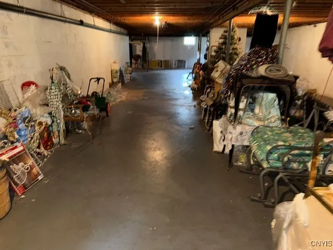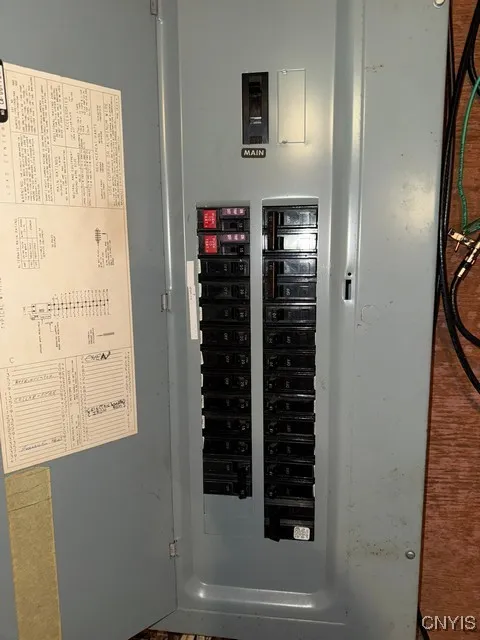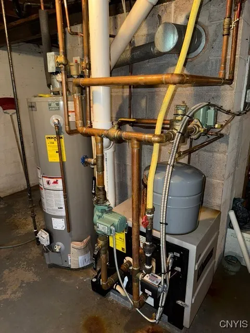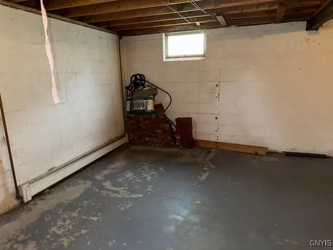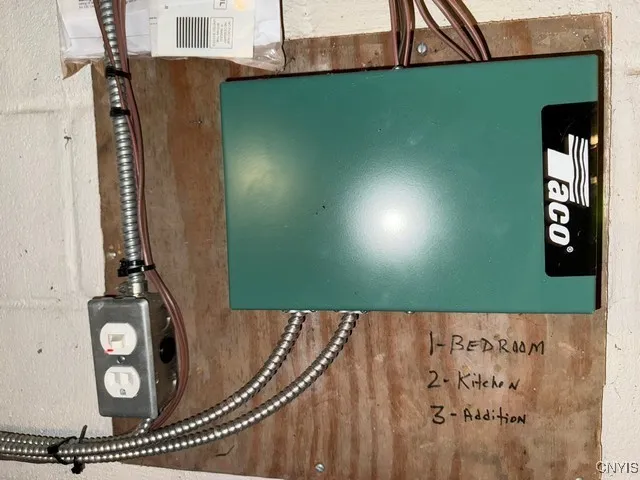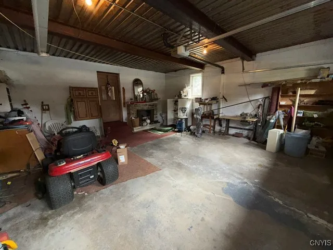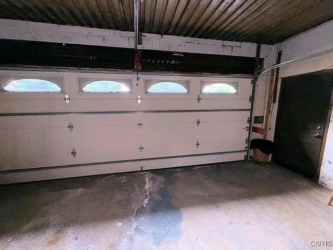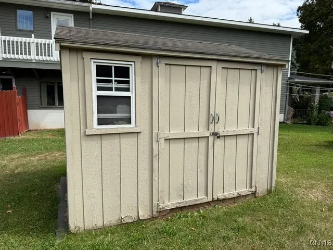Price $300,000
100 Lorian Drive, Salina, New York 13212, Salina, New York 13212
- Bedrooms : 3
- Bathrooms : 2
- Square Footage : 2,449 Sqft
- Visits : 1
Real Estate Auction on Oct. 4, 2025 @ 10 AM! No Minimum Bid. List price reflects assessed value! Bidding Starts at $1! Delayed Showing. Showings on 9/27 & 1 hour prior to the Auction only. This is a Live Onsite & Online Unreserved Real Estate & Contents Auction! Text Amiee for appointments. Real Estate Features: 2,449 Sq. Ft., 3 Bedroom Brick Ranch Style home w/2½ Baths and Attached Two Car Garage on 142′ x 87′ (.29 Ac.). Beautiful front fenced in Courtyard w/Iron Gate. Concrete Stairway leads to private 22’ x 22’ Roof Top Patio. Front Door opens to Foyer w/4’w Closet. Living Room w/Poured Concrete Pillars & Archways between pedestal columns w/full length shelf. Formal Dining area. Family Rm. w/Granite Fireplace w/wood stove insert. Eat-in Kitchen w/JennAir™ 4 Burner Countertop Grill, Nat. Gas Flat top Range, GE™ Profile Side-by-Side Refrigerator/Freezer w/water & ice in door, 9’l work Island, Tiled floor & Whole house intercom system. Dinette area. Back Trex™ deck. Laundry Rm. ½ Bath. Hall Closet. North Bdrm w/2- 4’w closets. Full Bath w/Vanity, Make-up area, 1 pc. Toilet & Bidet, Cast Iron Tub/Shower & Linen Closet. West Bdrm w/Closet. Full Bath w/Cast Iron Tub, White dbl. door Vanity, medicine cabinet, Walk-in Shower w/fiberglass surround, built-in seat & sliding doors, Ceramic tiled half wall, Ceramic tiled floor & Linen Closet. Bdrm w/2 closets. French Doors to Enc. 2nd Family Rm w/Casement windows surround, 2 entry doors, paneled walls w/Solid Oak recessed panels & raised Solid Oak wood trim panels. Full Bsmnt, Conc Block Foundation, Conc. flr, Munchkin™ 3-zone Nat. Gas Hot Water boiler w/hot water baseboard heat (in house & basement), 40 Gal. Nat. Gas water heater, built-in storage shelves & 150 AMP Electric CB & Sump Pump. Plastic Utility sink & Summer Kitchen w/Nat. Gas GE™ Oven Range. Att. 2 Car Gar. w/18’w elec. overhead door & side entry door. West Facing Patio & Garden Shed. Mature Trees & Shrubs give added privacy & perennial beds make landscape upkeep easy.

