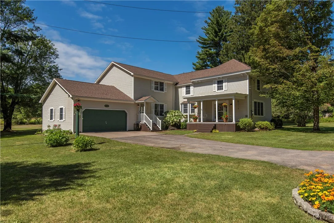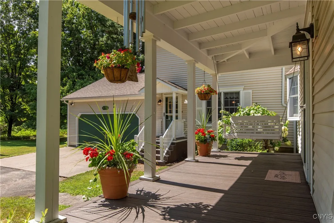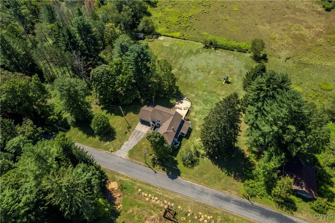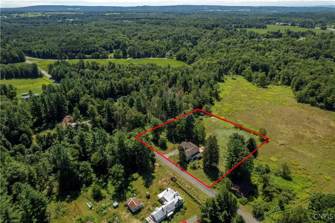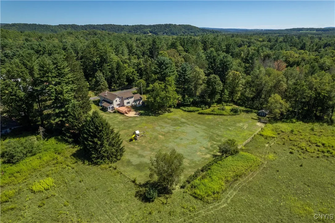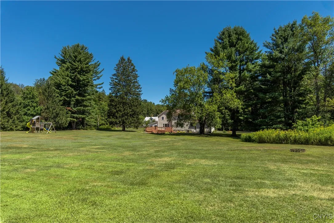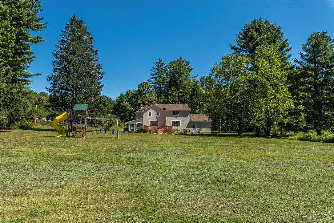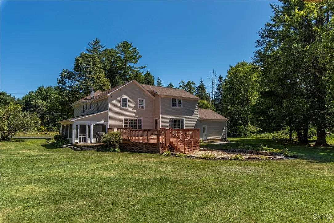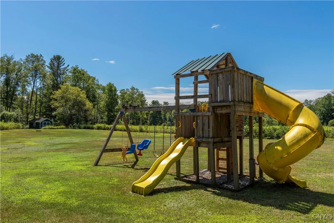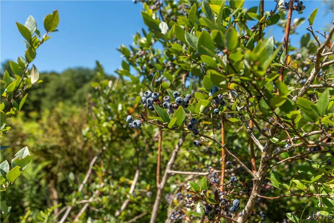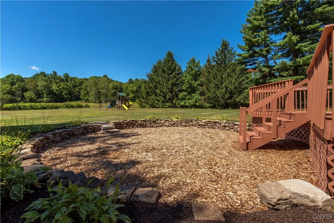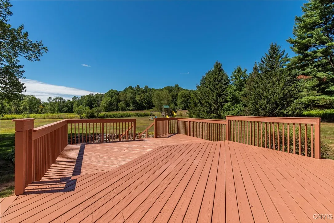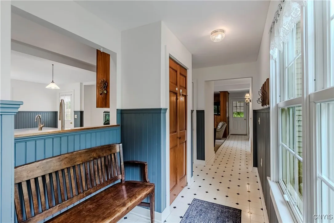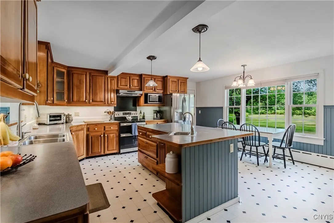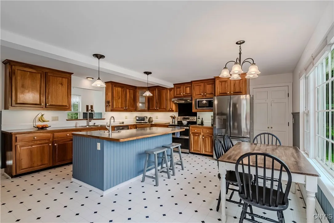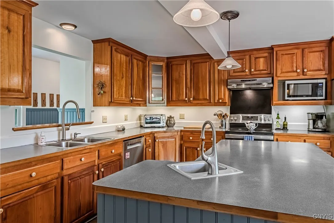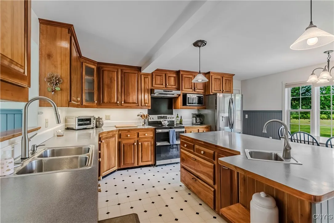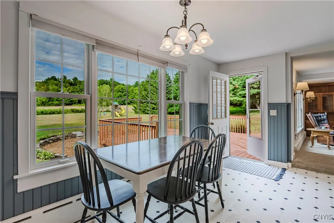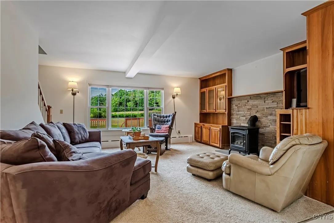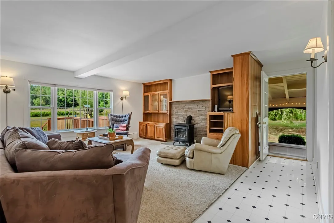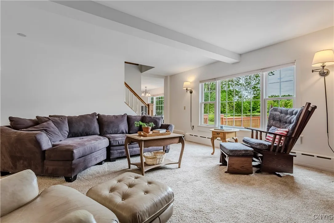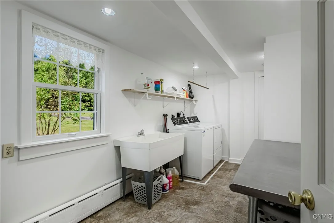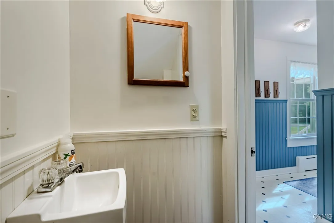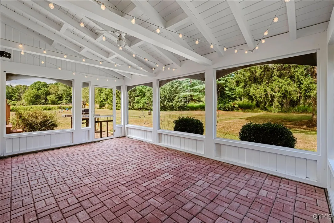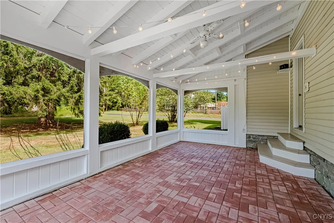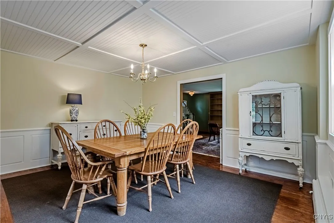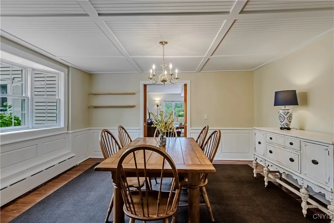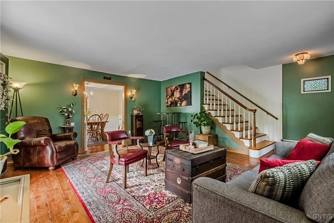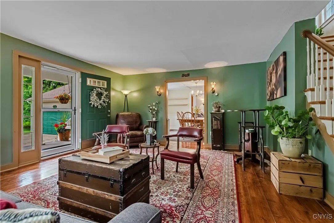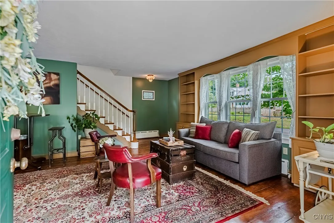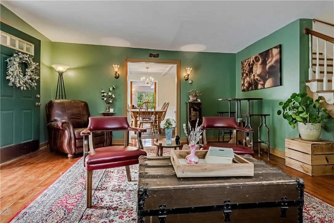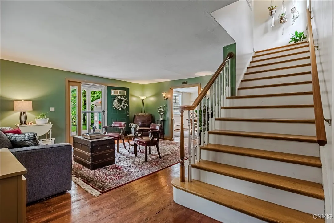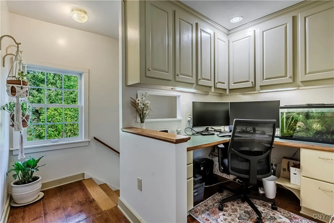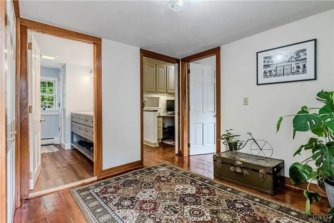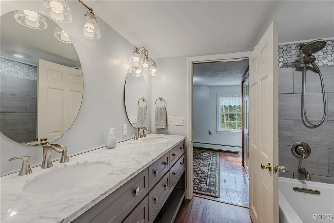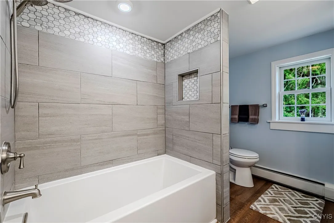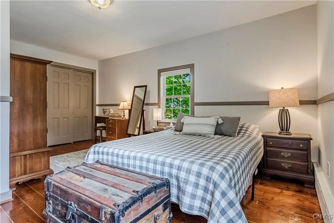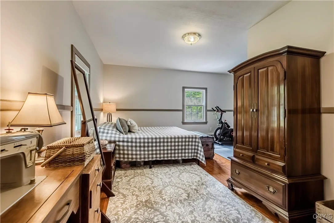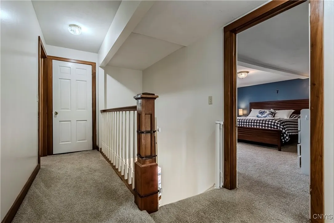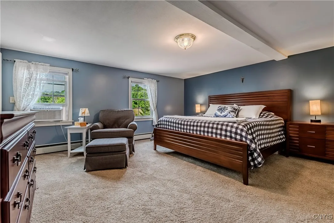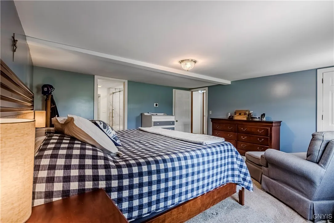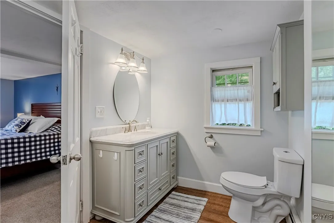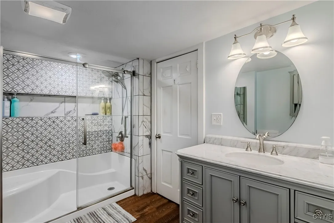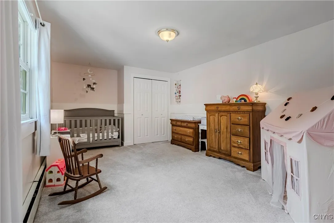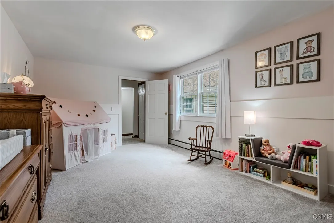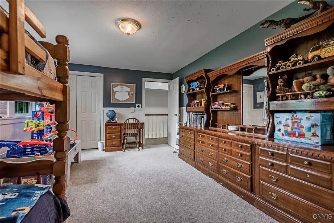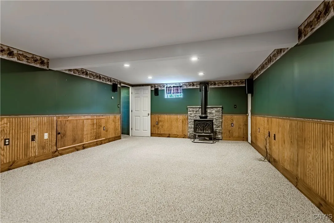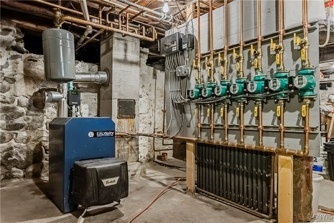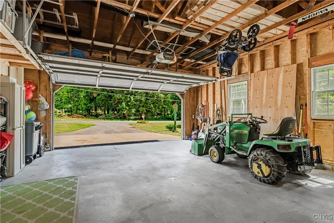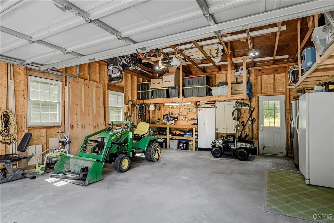Price $499,000
8315 Old Poland Road, Trenton, New York 13304, Trenton, New York 13304
- Bedrooms : 4
- Bathrooms : 2
- Square Footage : 3,400 Sqft
- Visits : 1
Welcome to 8315 Old Poland Rd, Barneveld, NY – a private country retreat on just over two acres. Surrounded by open land and beautifully landscaped grounds, this home offers a peaceful setting where wildlife is a daily delight and wild blueberries grow in abundance.
Step inside through the spacious mudroom, complete with sitting bench nook and double closets, and discover a warm and inviting floor plan. The heart of the home is the massive eat-in kitchen, featuring a large island, dozens of rich cherry cabinets, new stainless steel appliances, a walk-in pantry, and space for a dining table beneath a picture window framing serene natural views. Off the kitchen, a cozy family room with a gas-fired wood stove, oversized windows, and custom built-ins creates the perfect place to relax.
The home offers wonderful spaces for entertaining, including a two-tier deck leading to a fire pit for evenings under the stars, and a screened-in side porch ideal for outdoor grilling and dining. Inside, the formal dining room shines with paneled walls and a beadboard ceiling, while the spacious living room boasts more custom built-ins, large windows, and access to a welcoming covered front porch—perfect for enjoying morning coffee or evening drinks on the porch swing. Adding charm and functionality, the living room also features a second stairway leading upstairs.
Upstairs, you’ll find four oversized bedrooms, including a stunning primary suite with a spa-like bath featuring a gorgeous tile and glass shower and high-end vanity. A second full bath on this level has also been beautifully renovated, offering a tub/shower combination and a double sink vanity.
The lower level expands your living options with a finished basement that includes a second gas wood stove, creating a warm and inviting space that can serve as a family room, workout area, playroom, home office, or even a fifth bedroom.
Rounding out this exceptional home is a large oversized attached two-stall garage, providing ample room for vehicles, storage, or even a workshop.
With its blend of comfort, charm, and thoughtful design, this Barneveld property is more than a home—it’s a lifestyle.

