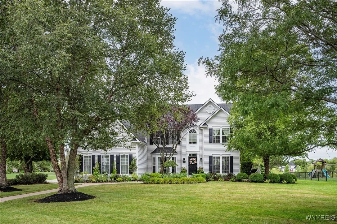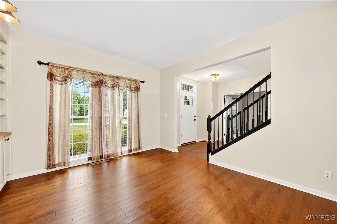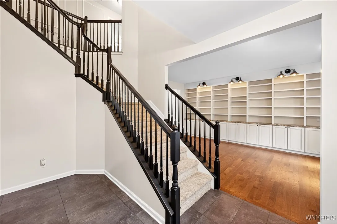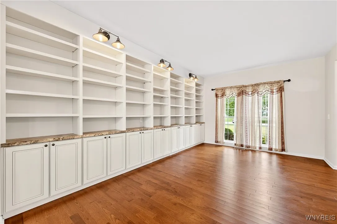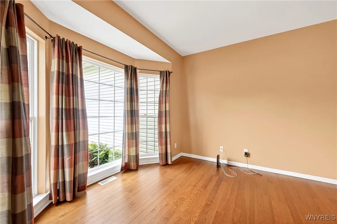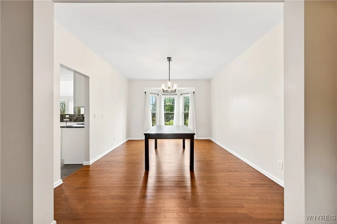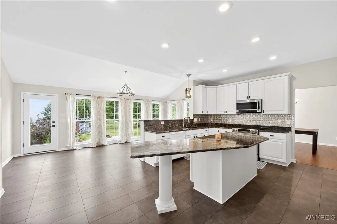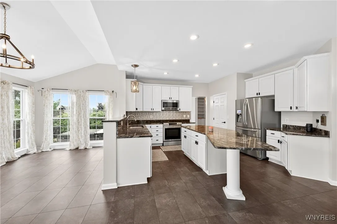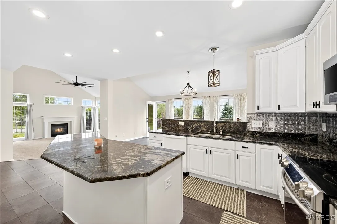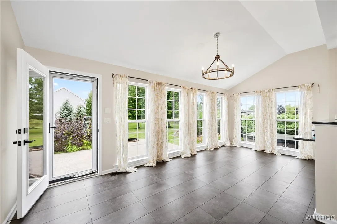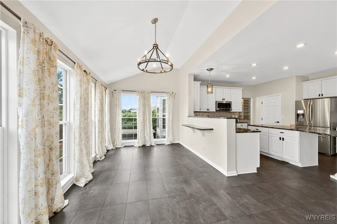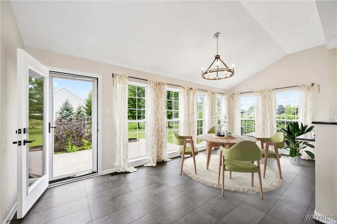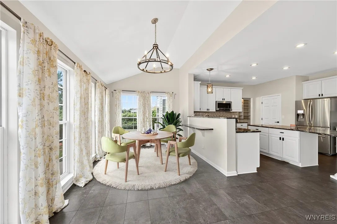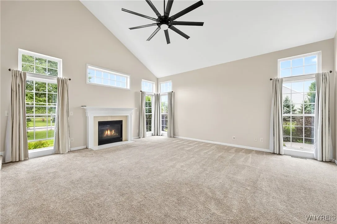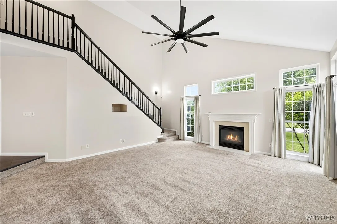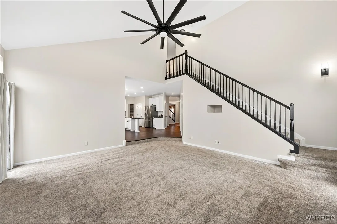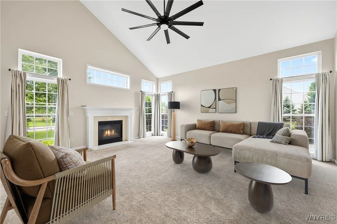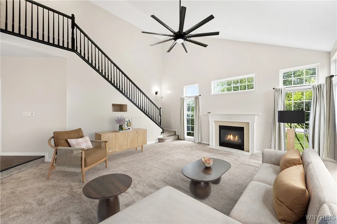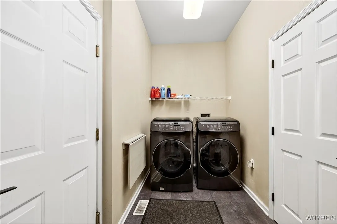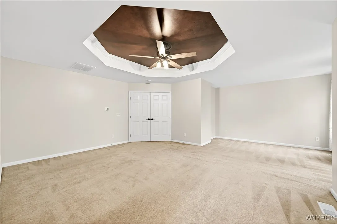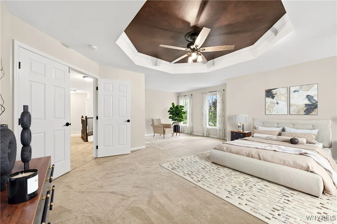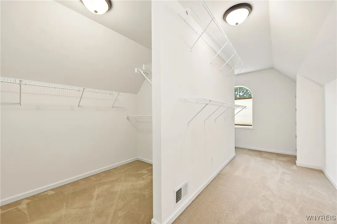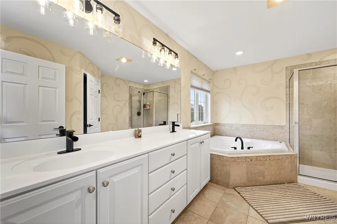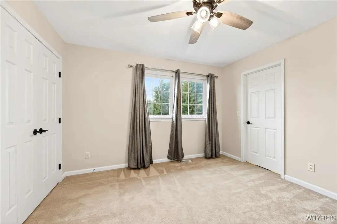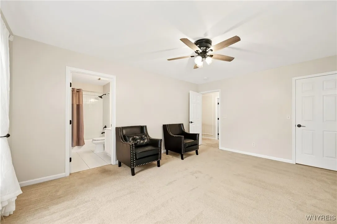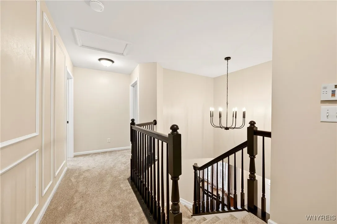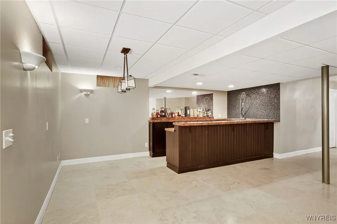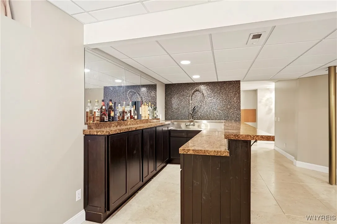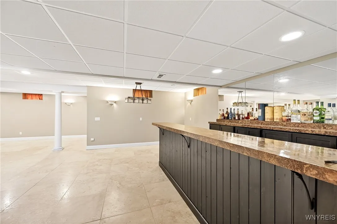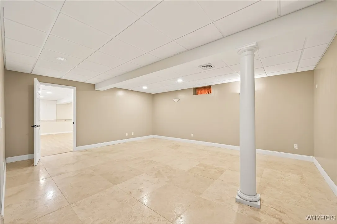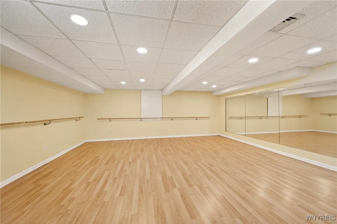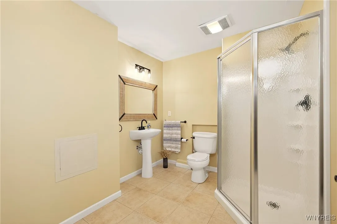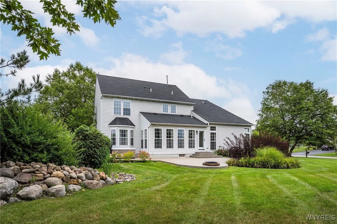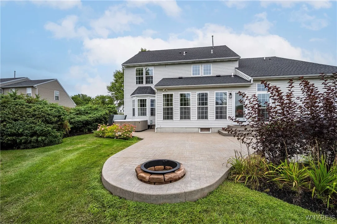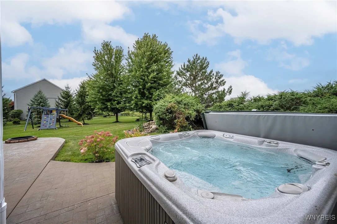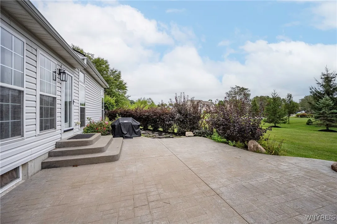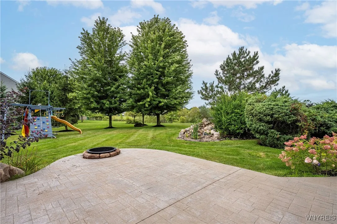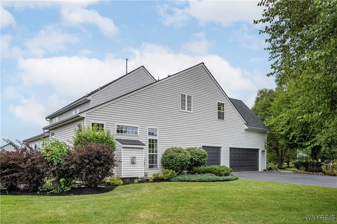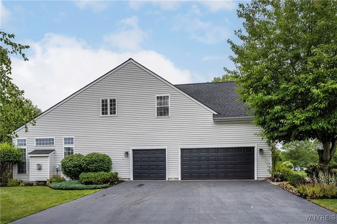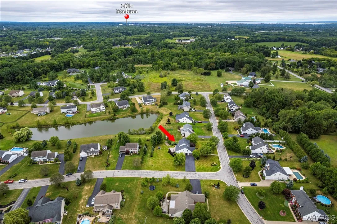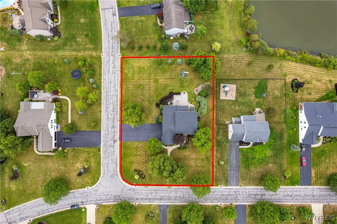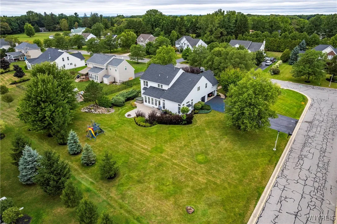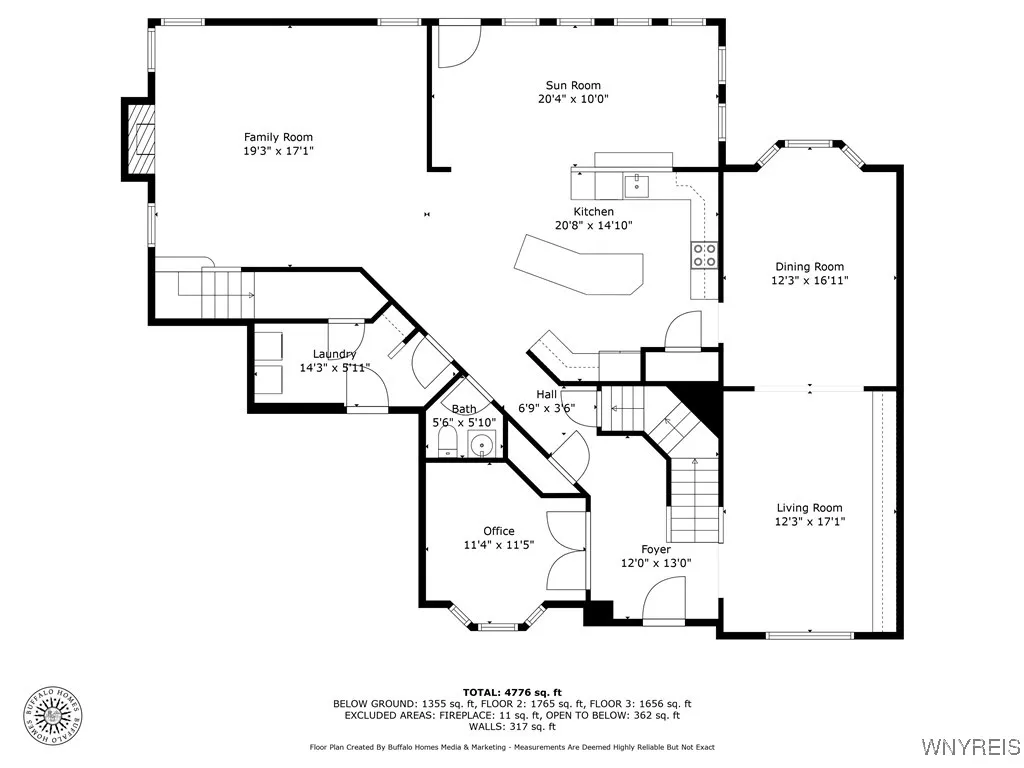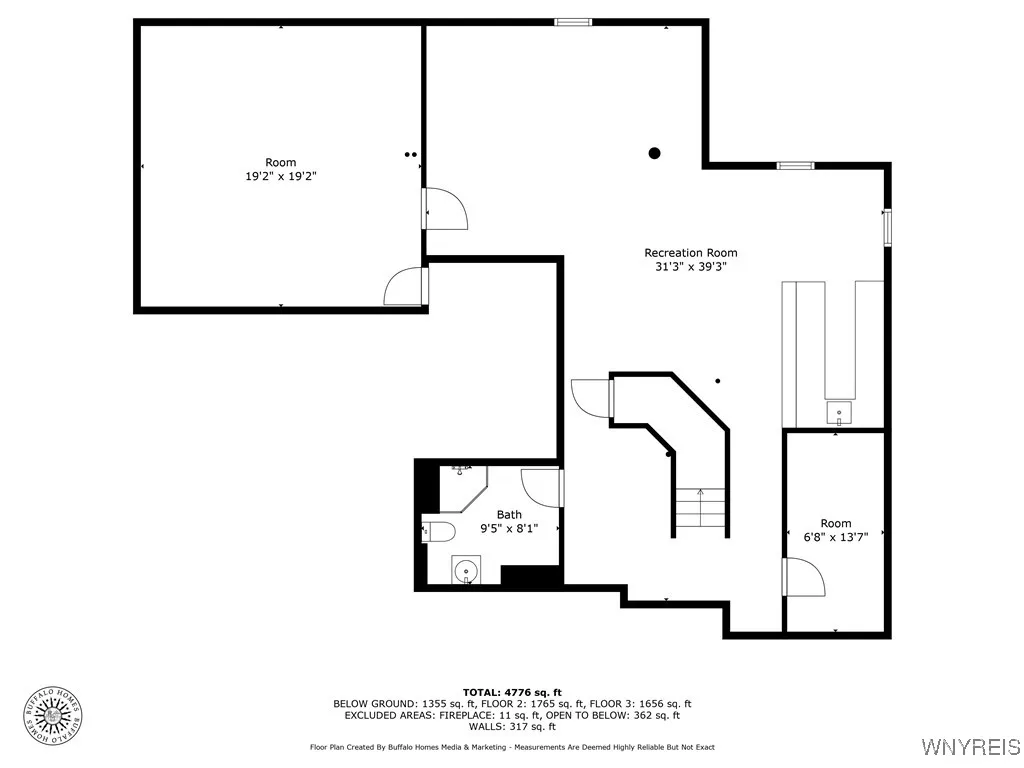Price $799,900
95 Graystone Lane, Orchard Park, New York 14127, Orchard Park, New York 14127
- Bedrooms : 4
- Bathrooms : 4
- Square Footage : 3,636 Sqft
- Visits : 38 in 10 days
This magnificent home offers an unparalleled living experience. Designed for entertaining, it features four bedrooms and 4.5 bathrooms, including a convenient shared bathroom setup, ensuring comfort for all your guests. The interior shines in natural sunlight and boasts numerous upgrades. The large gourmet kitchen seamlessly opens to a great room with vaulted ceilings, creating an expansive and inviting space. A dual staircase leads to the second floor, where you’ll find an exquisite primary suite complete with tray ceilings, a cozy sitting area, and an enormous walk-in closet. The basement is a true entertainment hub, offering over 1,000 sq. ft. of finished space. It includes a dedicated theater room, a custom wet bar, a full bathroom, and a versatile exercise room which could also be used as a dance studio. Outside, endless amenities await. You can relax on your patio or in the hot tub and enjoy the serenity of the backyard pond. All new light fixtures, plumbing fixtures, hardware on doors and cabinets add to the beauty this home offers. New roof in 2023. This home offers so much more and surely will be appreciated. Tax records square footage reflects finished basement square footage of 1009.



