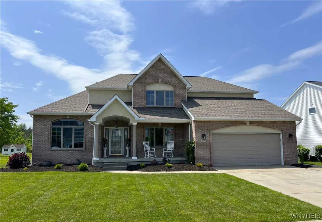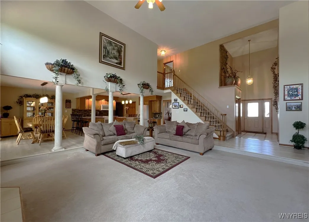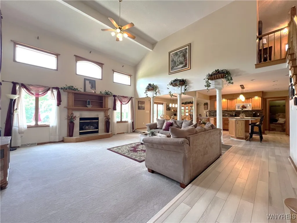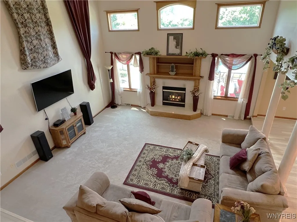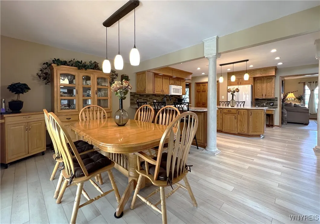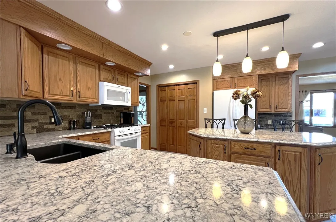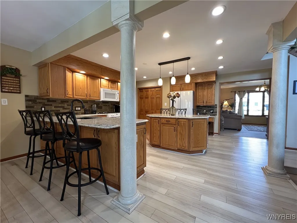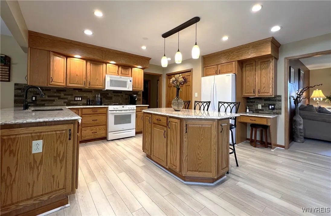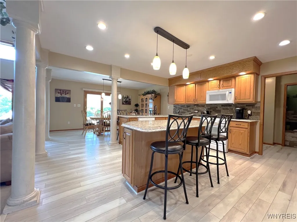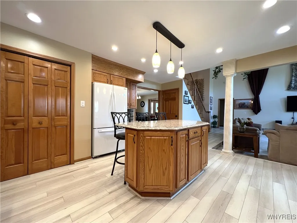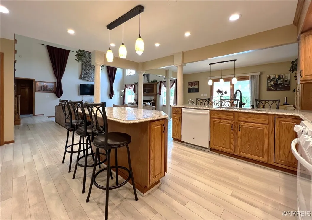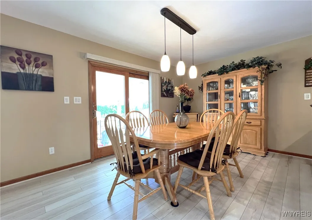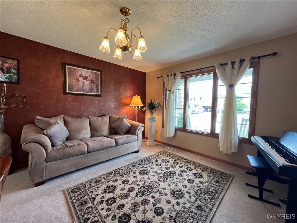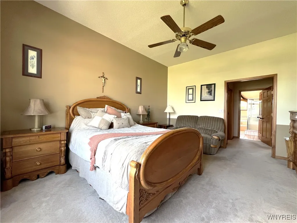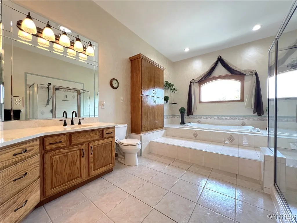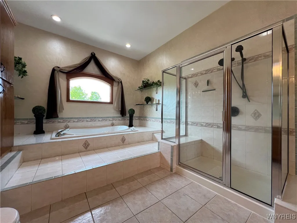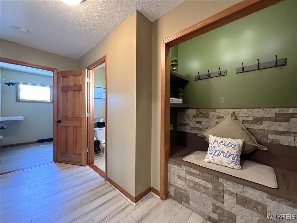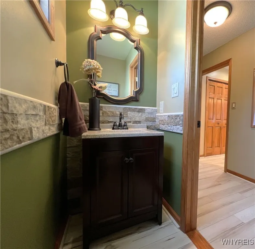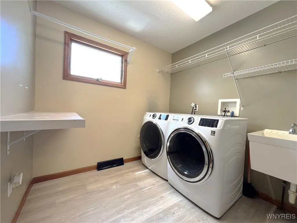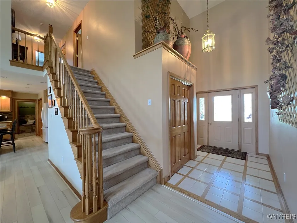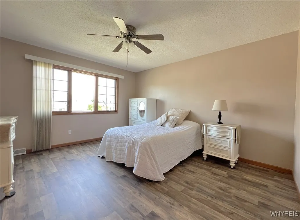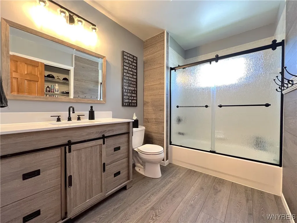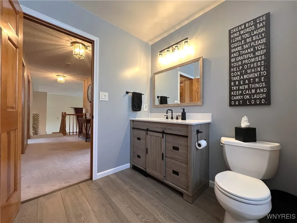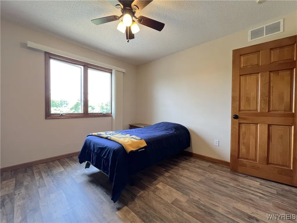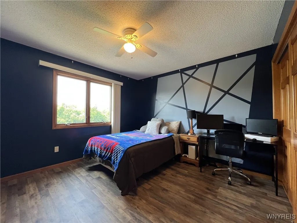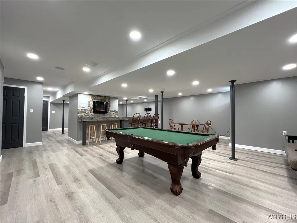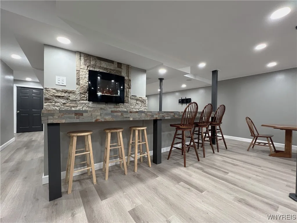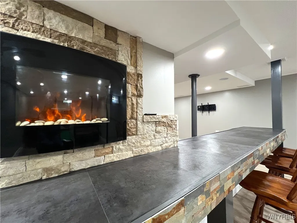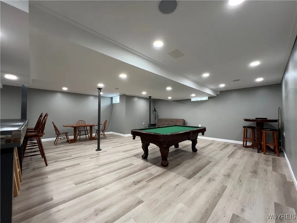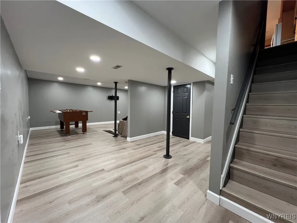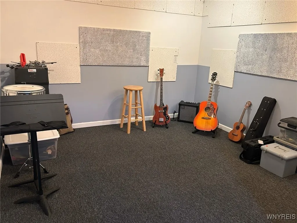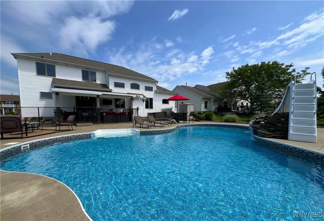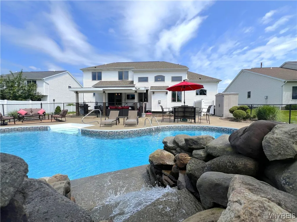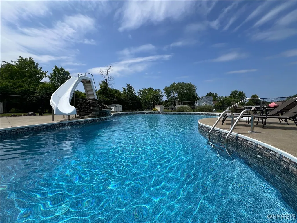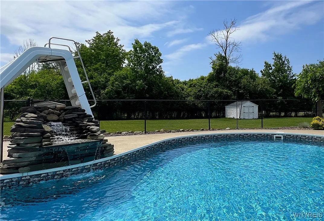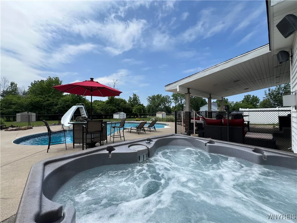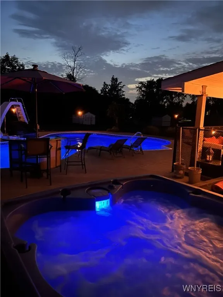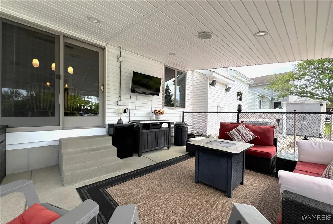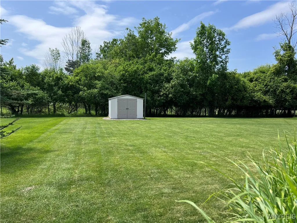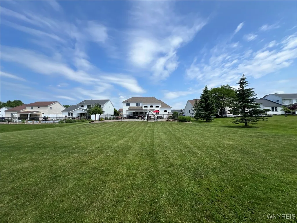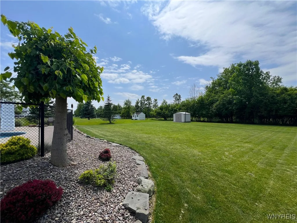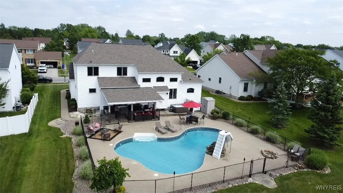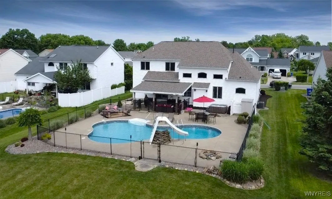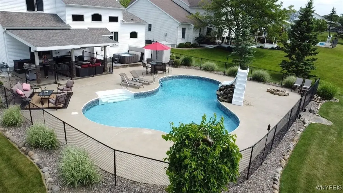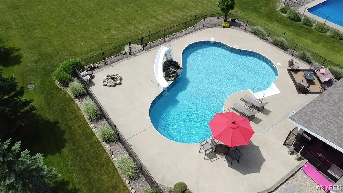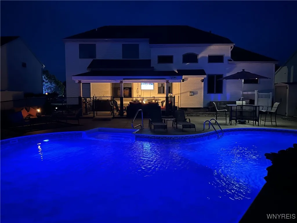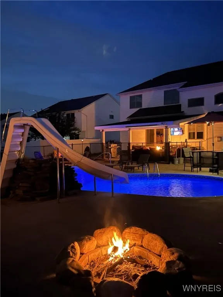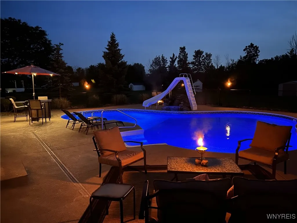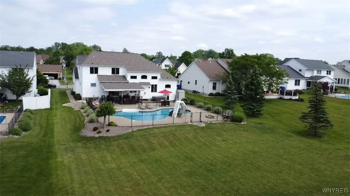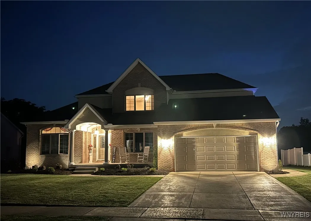Price $674,900
67 Nina Terrace, West Seneca, New York 14224, West Seneca, New York 14224
- Bedrooms : 4
- Bathrooms : 2
- Square Footage : 2,742 Sqft
- Visits : 60 in 181 days
Stunning Brick Front Home in Orchard Park Schools with Private Backyard Oasis. This beautifully updated 4-bedroom, 2.5-bath, 2-story home offers 2,742 sq ft of living space plus a fully finished 1,000 sq ft basement, all nestled on a quiet circle street with sidewalks and no through traffic. Located in the sought-after Orchard Park School District, the home sits on a spacious 80×236 lot that backs to woods—no rear neighbors!Enjoy excellent curb appeal with a stately columned front porch. Inside, an open floor plan features a 2-story great room with a gas fireplace and 8′ ceilings. The updated kitchen (2020) includes granite counters, an island with snack bar, luxury vinyl plank flooring, recessed dimmable lighting, and elegant columns. A new sliding glass door (2021) opens to your backyard retreat. Primary suite boasts a renovated bath (2025) with a two-person Jacuzzi tub and a custom walk-in closet (2024). The second-floor bath was updated in 2023, and new vinyl plank flooring was installed upstairs in 2024. Other upgrades include: furnace and A/C with WiFi thermostat (2022), remodeled half bath and mudroom with built-ins (2020), and hard-wired smoke detectors throughout. Finished basement offers a large rec area with electric fireplace, recessed lighting, ceiling speakers, and bar counter. Bonus spaces include a sound-treated music studio, a 420 sq ft storage room with shelving, workbench, and storage under the stairs. Pool table and foosball table included! Step outside to an entertainer’s dream yard: inground saltwater pool with LED lighting, slide, waterfall, and new liner and chlorine generator (2023), separately fenced for child safety. Relax in the hot tub with ozonator and LED lights, or entertain under the 14×20 covered patio (2021) with recessed lights, speakers, and TV mount. The yard also features a firepit, large pool deck, perennial landscaping, waterfall pond, and a vinyl shed. Additional features: formal dining/den, main-floor laundry, 2-car garage with storage, appliances included, and newer architectural roof. Walking distance to parks and close to shops, dining, and the YMCA.



