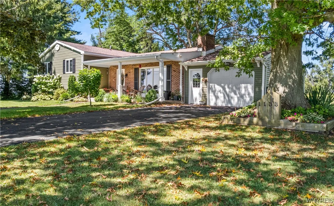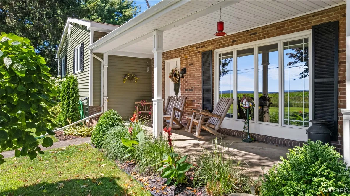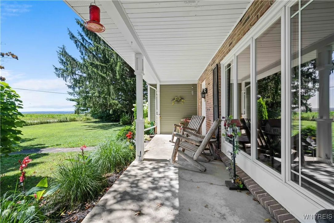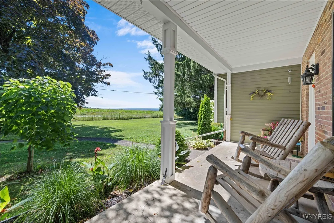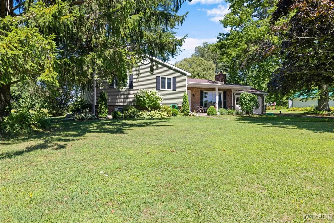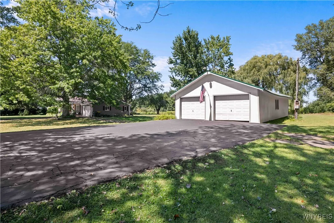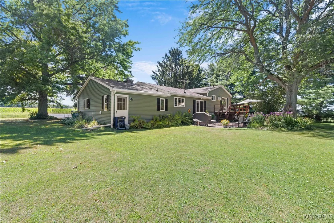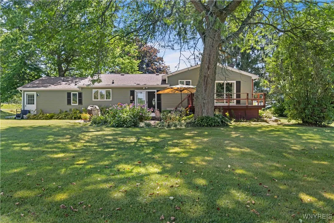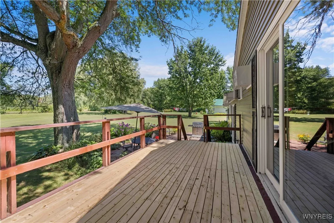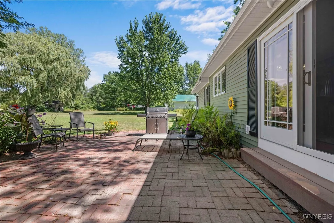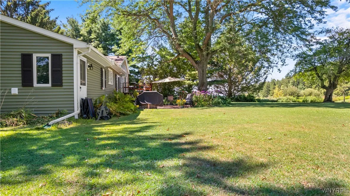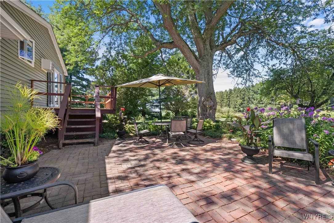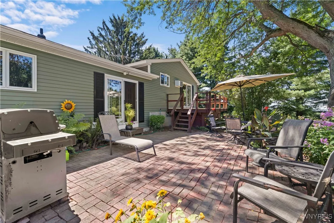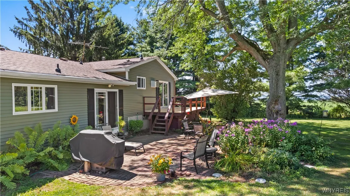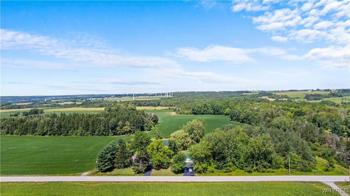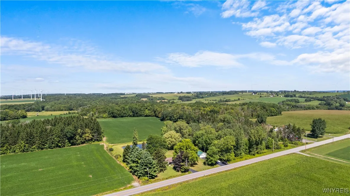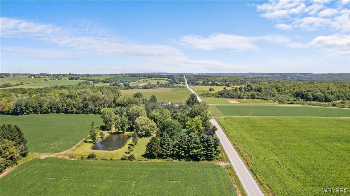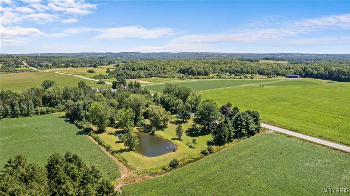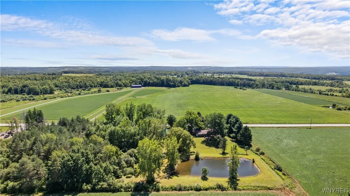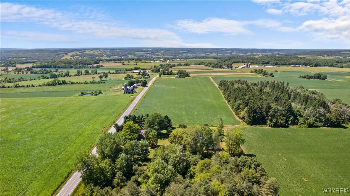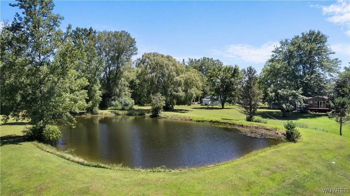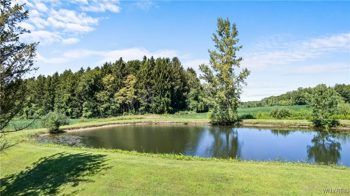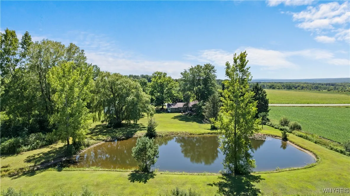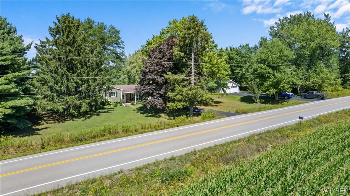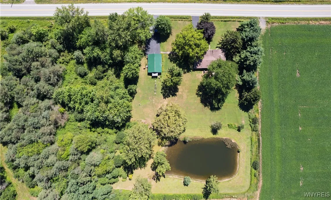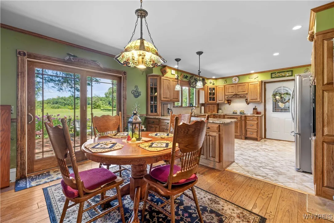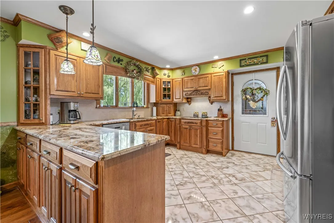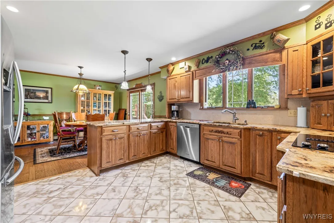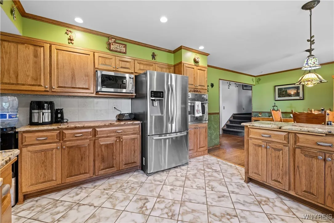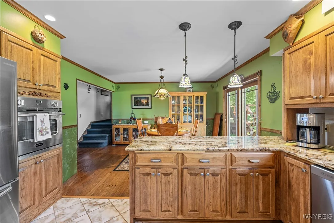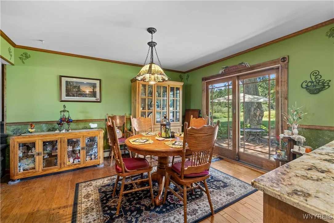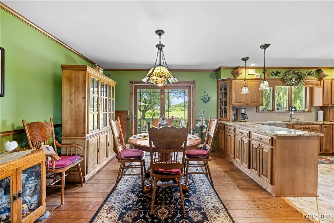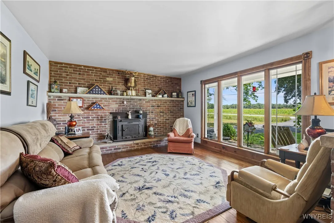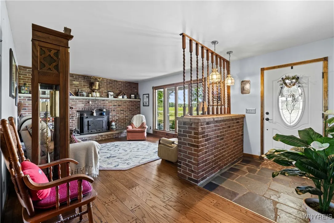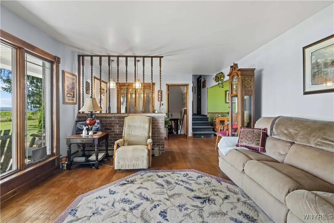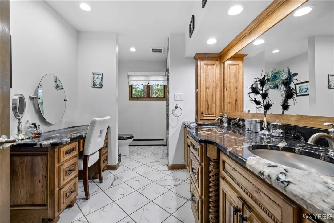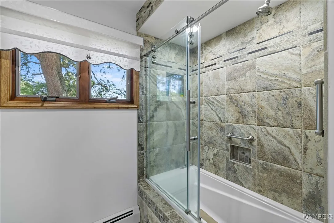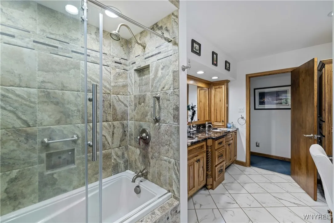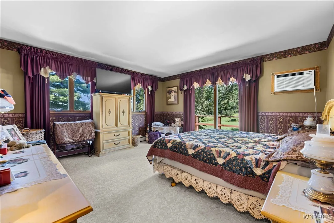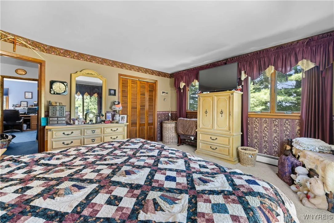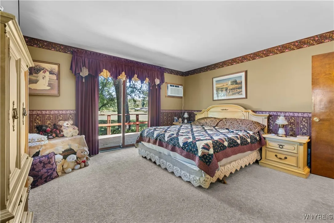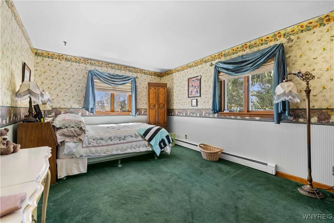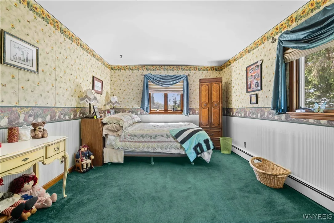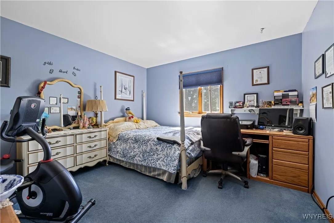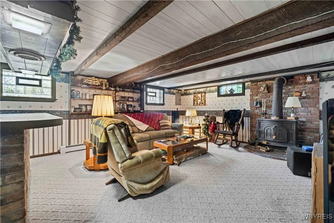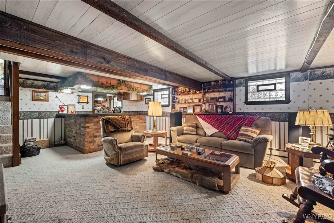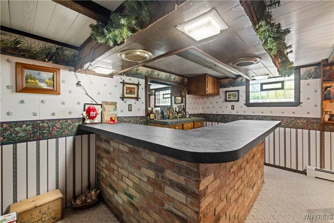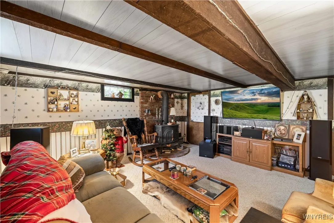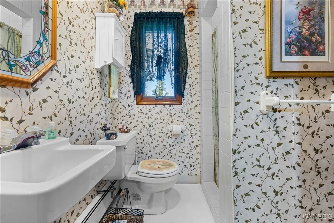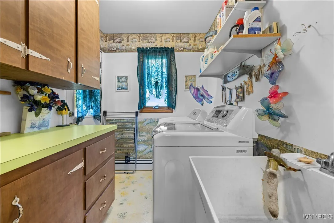Price $407,000
1133 Perry Road, Sheldon, New York 14145, Sheldon, New York 14145
- Bedrooms : 3
- Bathrooms : 2
- Square Footage : 1,440 Sqft
- Visits : 1 in 2 days
Welcome — where country charm meets modern comfort! Nestled in the rolling hills of Strykersville and part of the sought-after Wyoming County lifestyle with Pioneer Schools nearby, this inviting ranch-style home delivers everything you’ve been searching for: peaceful living, thoughtful updates, and plenty of space to spread out both indoors and out.
Step inside and feel right at home. The updated kitchen is the heart of the house, featuring modern finishes and space for home-cooked meals that bring everyone together. The bathroom has also been tastefully updated, giving you a fresh, move-in-ready space. With its warm, comfortable layout, this home makes everyday living feel effortless.
The finished basement adds even more living potential—with an additional 260 sq feet, you can create a family room, game room, home gym, or office space that fits your lifestyle. No matter how you use it, you’ll love having the 260 feet of extra square footage with this walkout exit basement.
Car enthusiasts, hobbyists, or anyone who needs serious storage will fall in love with the detached 4-car garage, complete with 220 power service—perfect for projects, tools, and toys. Add in a whole-home generator, and you can rest easy knowing you’ll always be comfortable and secure, no matter the weather.
Outside, this property shines even brighter. Imagine casting a line in your very own pond, gathering friends around outdoor fires, or simply soaking in the peaceful views. And with a brand-new deck built in 2025, you’ll have the perfect spot for morning coffee, backyard barbecues, or stargazing on summer nights.
Set in a serene country location yet just a short drive to East aurora or Arcade shopping, restaurants, and local conveniences, this home offers the best of both worlds—privacy and convenience.

