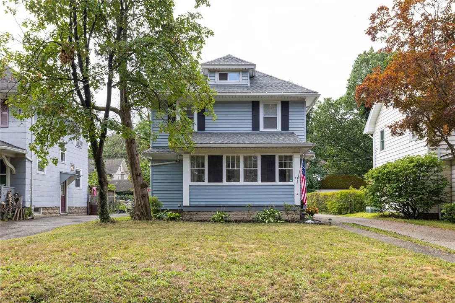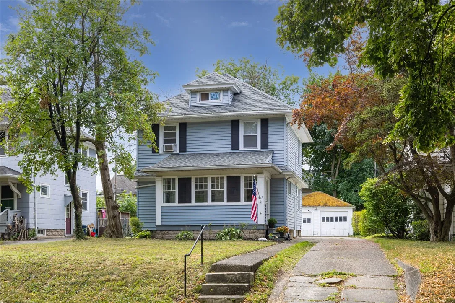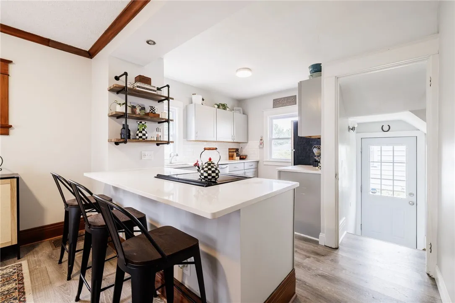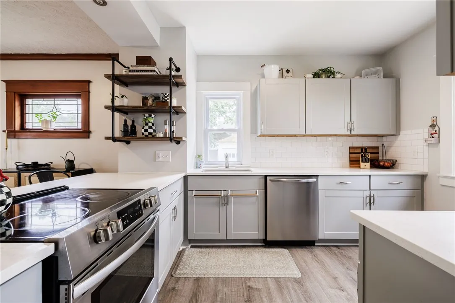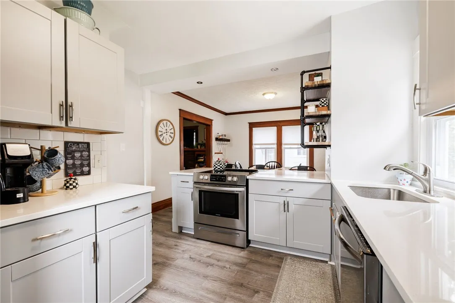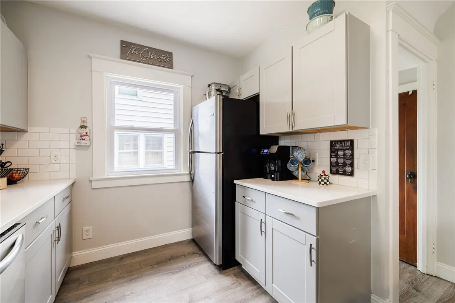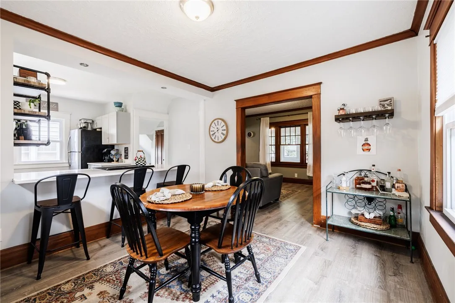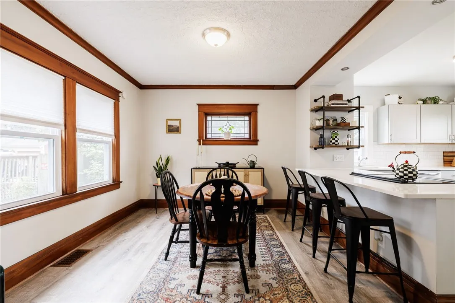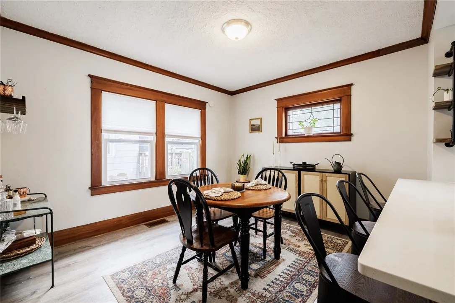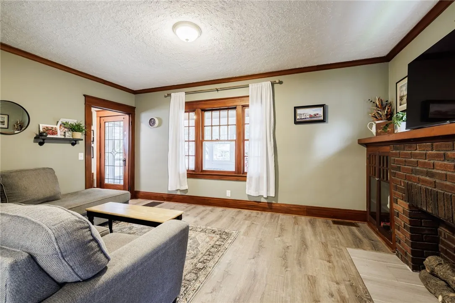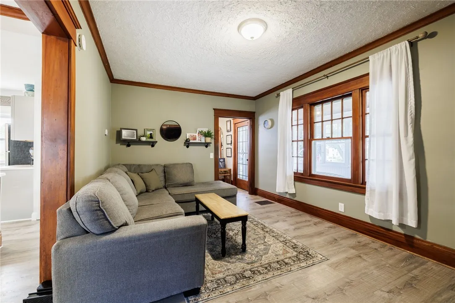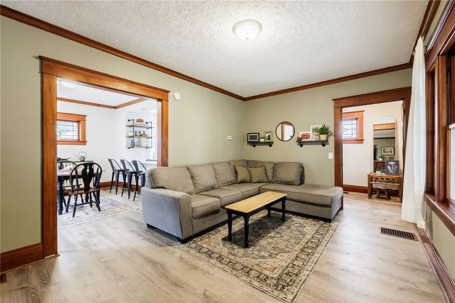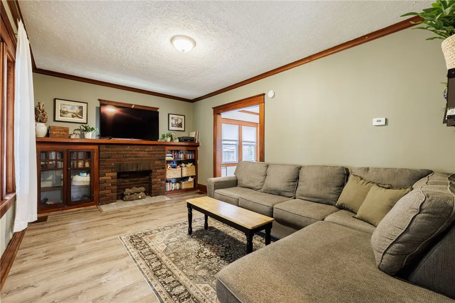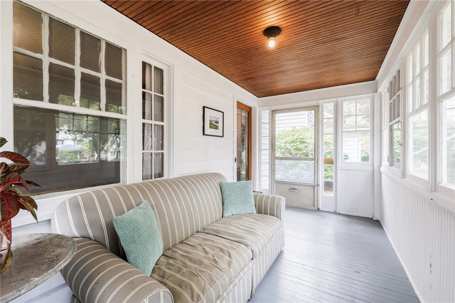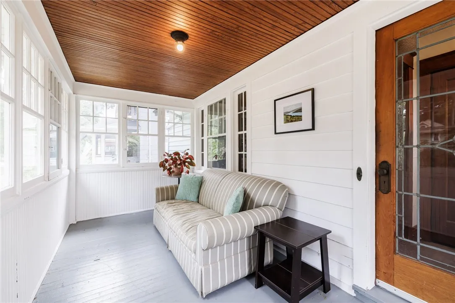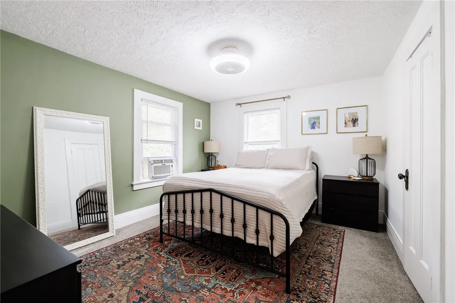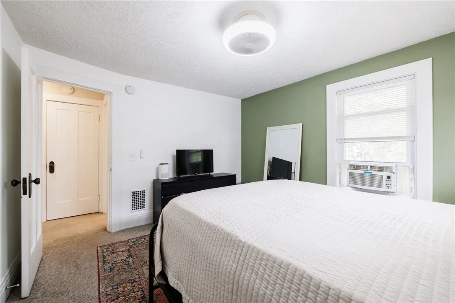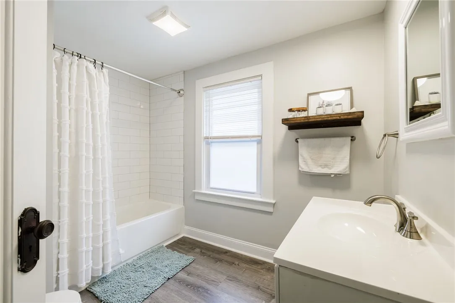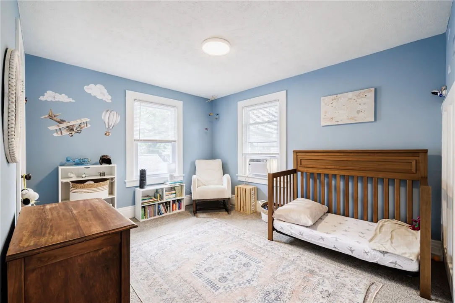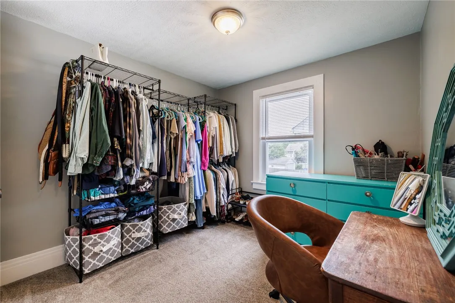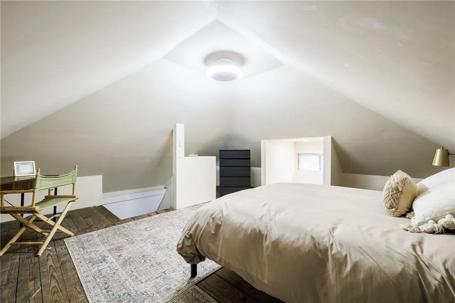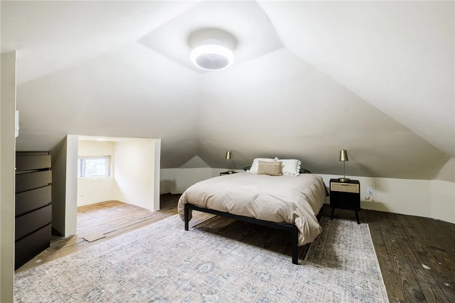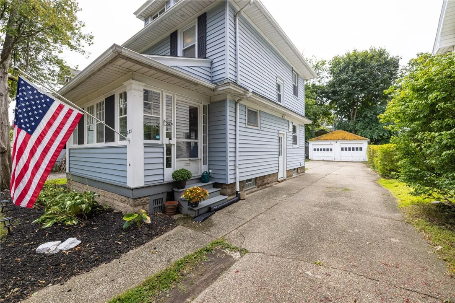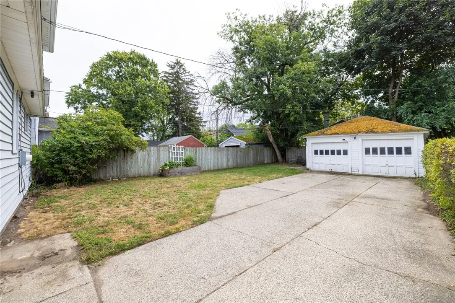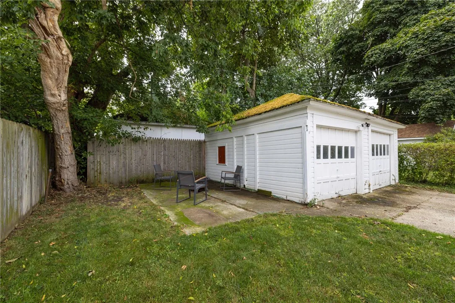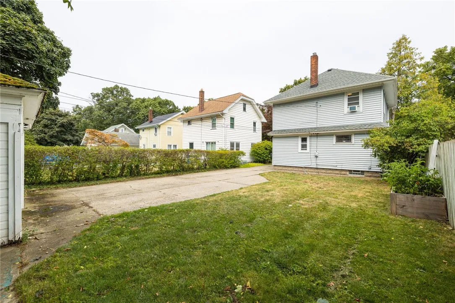Price $174,900
223 Navarre Road, Rochester, New York 14621, Rochester, New York 14621
- Bedrooms : 3
- Bathrooms : 1
- Square Footage : 1,200 Sqft
- Visits : 1 in 2 days
Discover the charm of this beautiful 1920’s classic foursquare, just steps away from West Irondequoit. This home perfectly balances timeless character with modern updates, creating a space where you’ll feel right at home the moment you walk in. The open kitchen and dining area is designed for both everyday living and entertaining, with shaker-style cabinets, quartz countertops, plenty of prep space, and sleek stainless steel appliances. From there, the dining room flows into a cozy living room, where evenings can be spent around the brick fireplace, framed by original wood built-ins that add warmth and history to the space.
Upstairs, you’ll find three comfortable bedrooms and a spacious full bathroom. The finished third-floor attic offers a flexible bonus space—perfect for an additional bedroom, home office, playroom, or quiet retreat. Imagine unwinding on the enclosed front porch, or hosting summer gatherings in the backyard with plenty of room to play. The two-car garage offers even more storage and convenience.
Full of character and modern touches, this home is ready to welcome its next chapter—make it yours and start creating memories today. Major updates include: Windows ’20, Furnace ’20, Hot Water Tank ’20, kitchen appliances/washer and dryer ’20, 30-year architectural tear-off roof ’22, new insulation ’23. Delayed negotiations – offers due Tuesday, August 26th at 11am.

