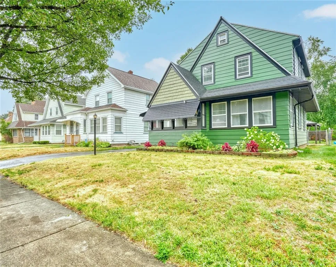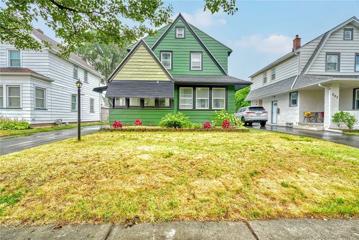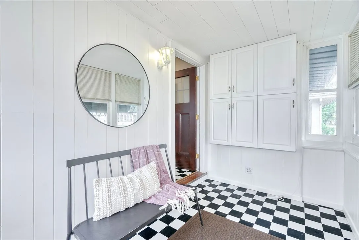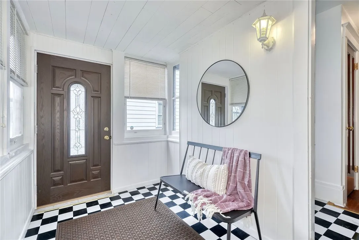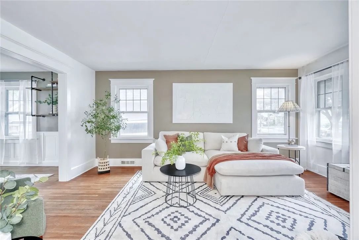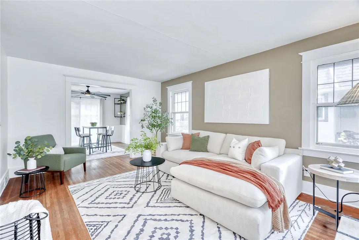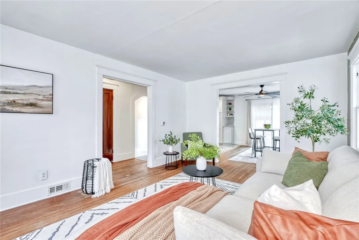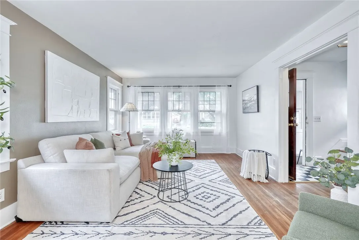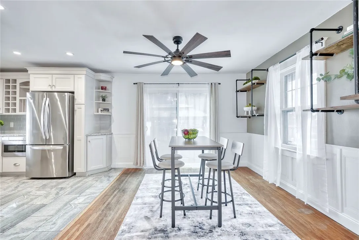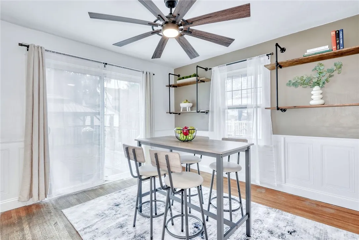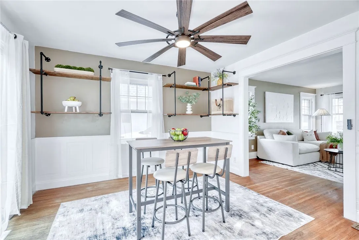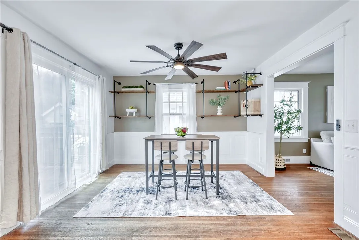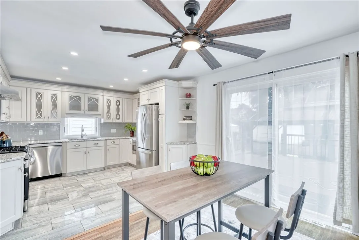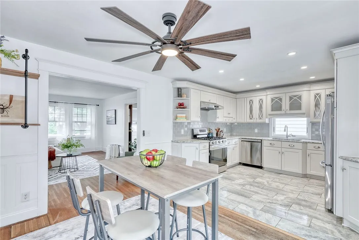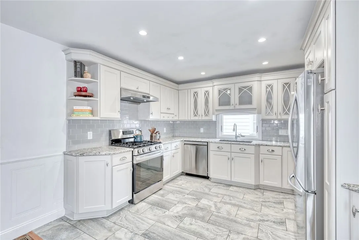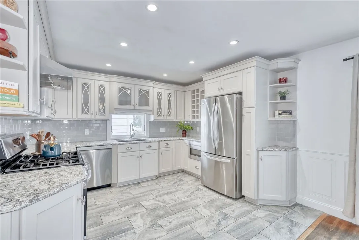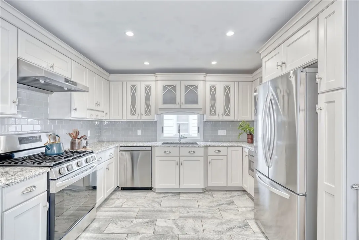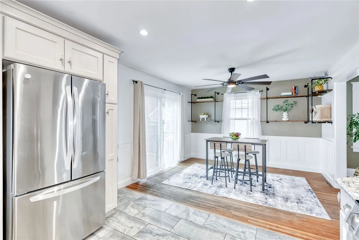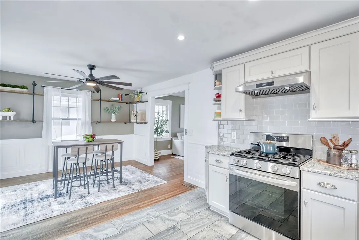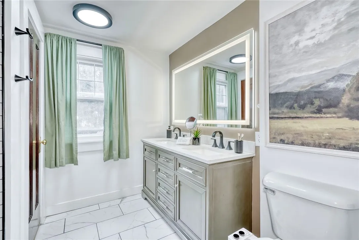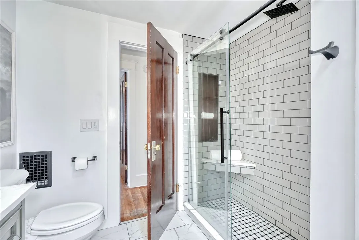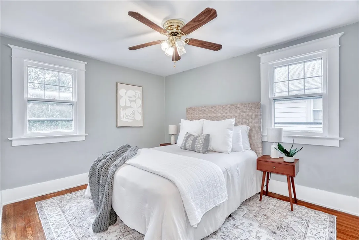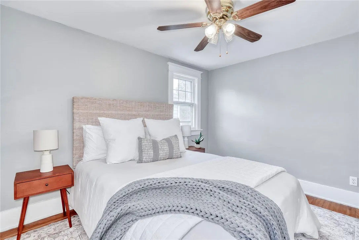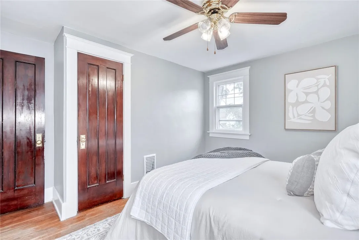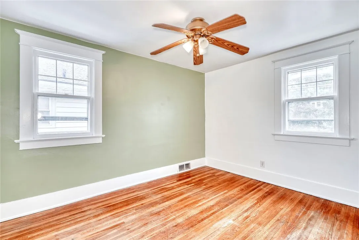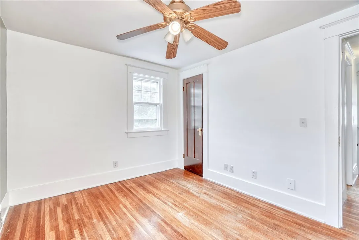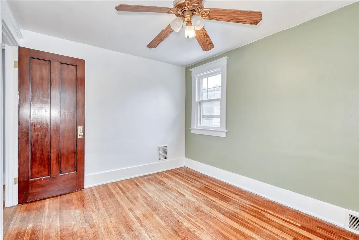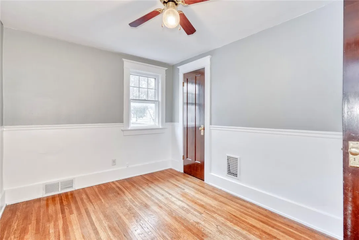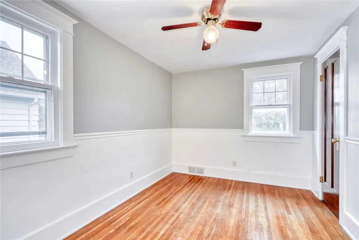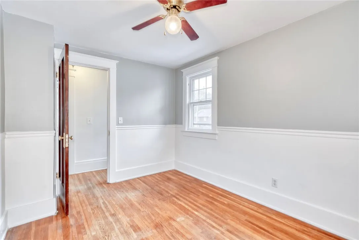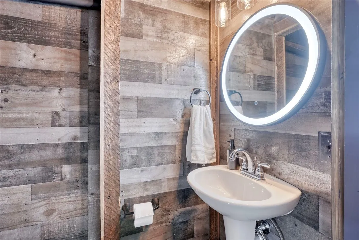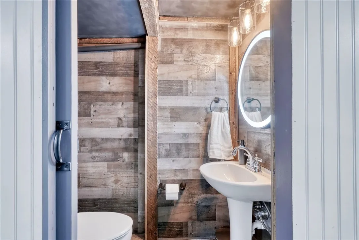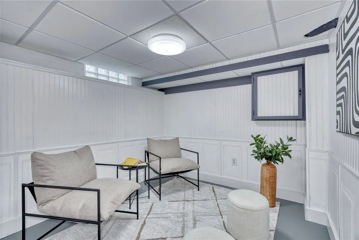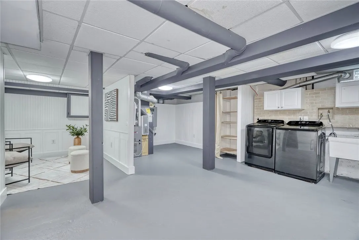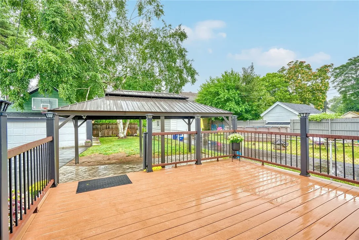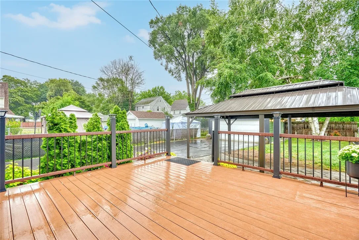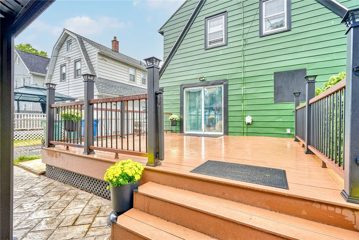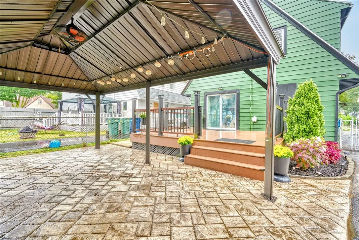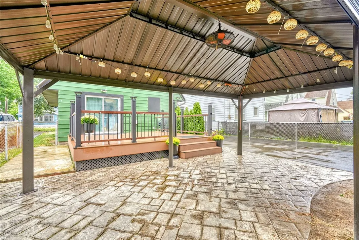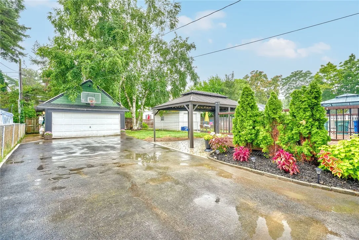Price $169,900
289 Merrill Street, Rochester, New York 14615, Rochester, New York 14615
- Bedrooms : 3
- Bathrooms : 1
- Square Footage : 1,172 Sqft
- Visits : 1 in 2 days
Nothing left to do but move into this updated and well cared for gem! This home boasts numerous updates! Step inside to find a BEAUTIFUL Renovated Custom Kitchen (2023) that includes – Custom Omega Cabinets, Quartz Countertops By Cambria, Ceramic Tile Floor, Stainless Steel Appliances, Tile Backsplash, and Recessed Lighting! Dinners will be easy with the Eat In area that flows perfectly into the Living Room with lots of Natural Light! Upstairs you will find a Newly Renovated Full Bathroom (2024) – Tile Shower with Rainfall System, Sliding Glass Door, Double Vanity, and Ceramic Tile Floor. Finishing off the upstairs are 3 Spacious Bedrooms with Hardwoods in Great Condition. As you enter the Renovated Basement (2023 – 2024) with Ceramic Tile Stairs you will find – New (Tankless) Hot Water (2025), New Furnace (2024), Freshly Painted Floor (2025), Renovated Half Bath (2024) with Updated Light Fixtures, and space to entertain! Outside entertaining will be boundless with the luxury of a Composite Deck With Built In Lights (2024), Stamped Concrete Patio (2024) that sits beneath a Gazebo (2024) and Fully Fenced In Yard! The sizeable Garage has Electric Connected and a Concrete Poured Floor (Approx. 2021). The pride of ownership does not stop there – Exterior Paint (2023), Exterior Front Doors (2023), Vinyl Shake Front Gable (2023), New Drive Way (2020), Drive Way Seal Coated (August 2025), AC Unit (2019), Roofs (2021), and Interior Paint (2023 – 2025). You will not want to miss this peace of mind home as it is centrally located and just minutes from 390, Shops, Restaurants, and so much more! Delayed negotiations on file. Offers due Tuesday 09/02/2025 at 2pm.

