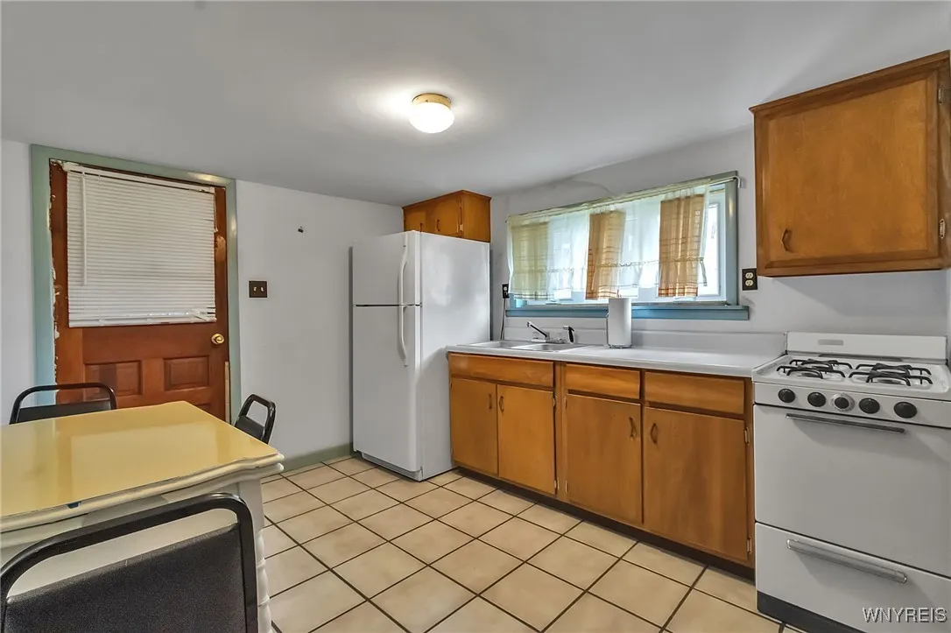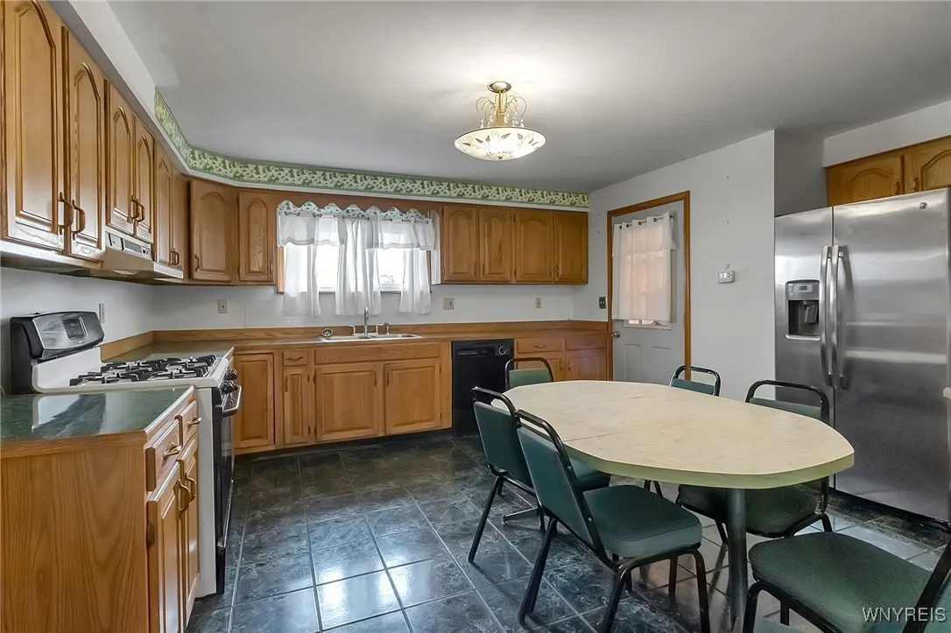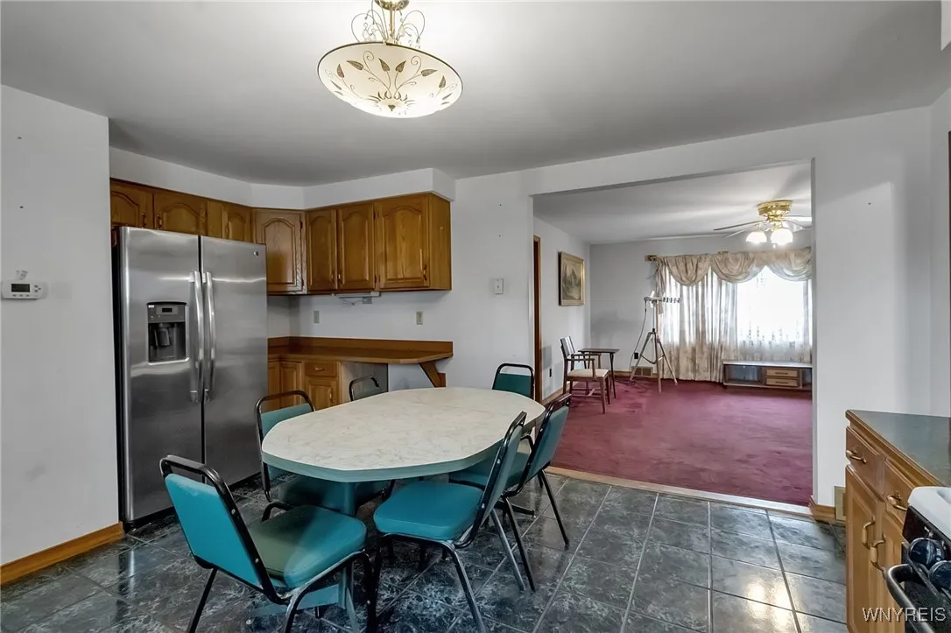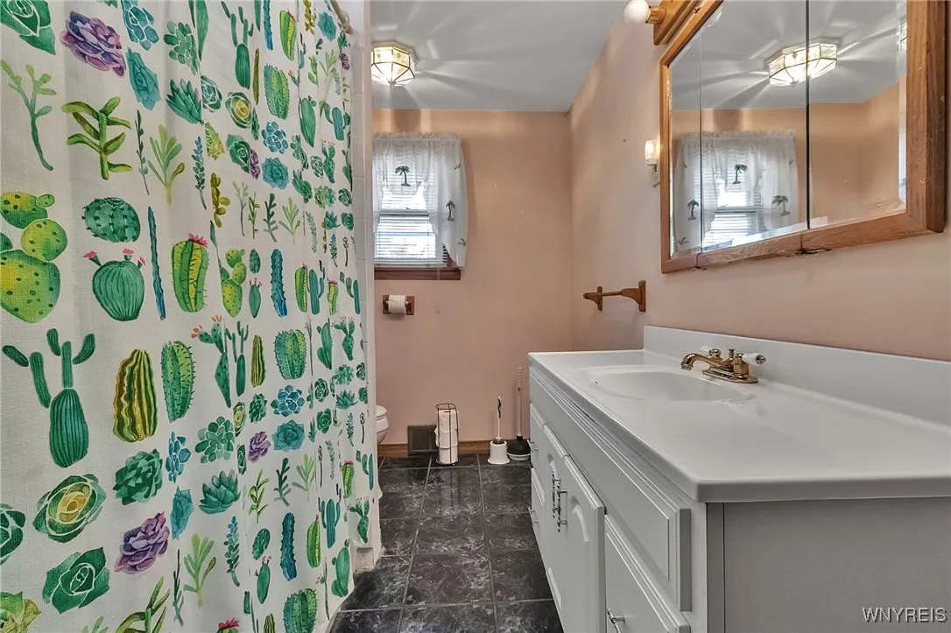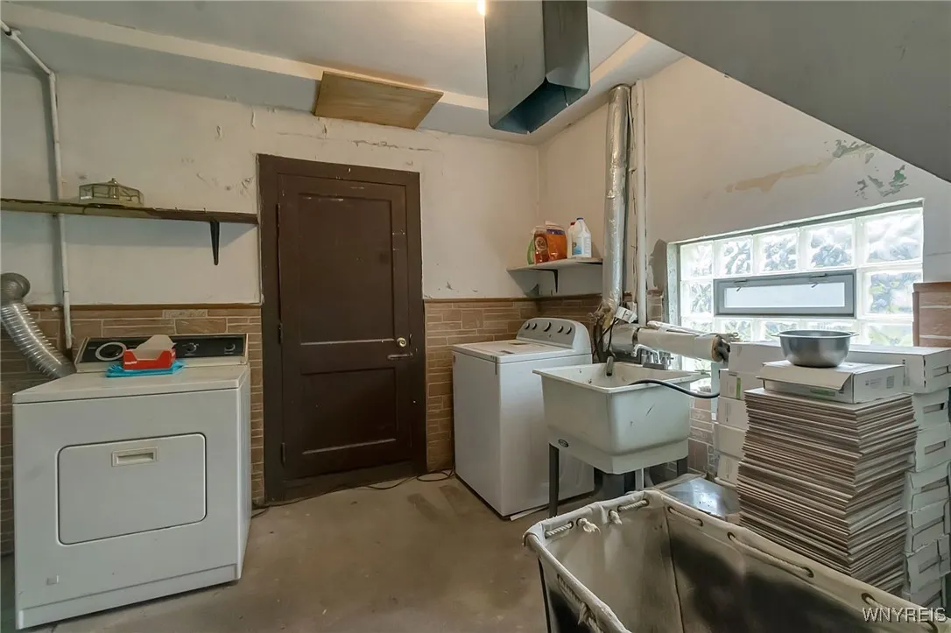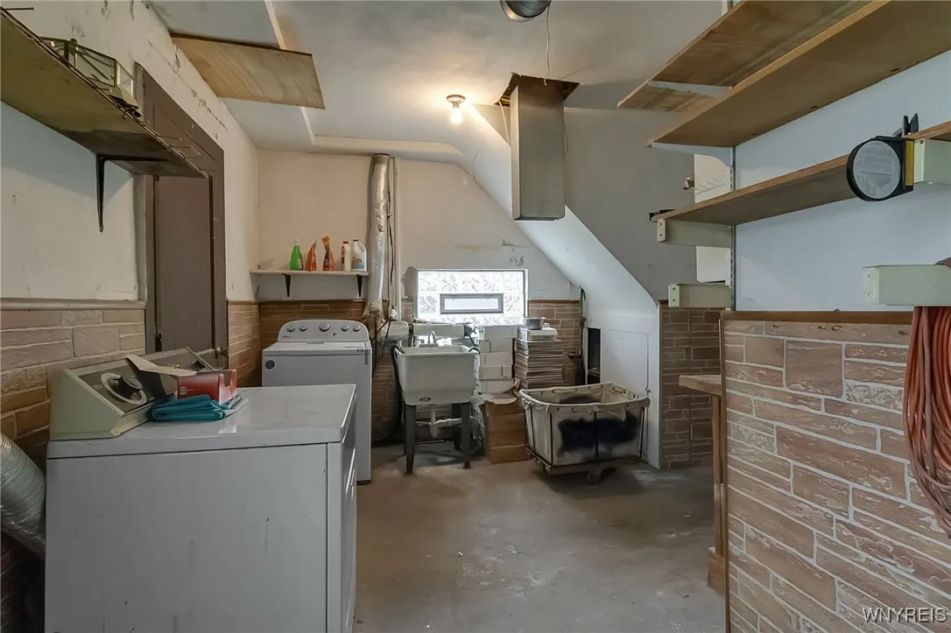Price $349,999
428 Kennedy Road, Cheektowaga, New York 14227, Cheektowaga, New York 14227
- Bedrooms : 4
- Bathrooms : 2
- Square Footage : 2,914 Sqft
- Visits : 1 in 18 days
Welcome to 428 Kennedy Road in Cheektowaga, NY 14227. This versatile property is zoned for light manufacturing, opening the door to a wide range of potential uses. Featuring three separate units, it’s ideal for investors, multi-generational living, or generating rental income. Whether you’re looking to live, lease, or launch a business venture, this property offers the flexibility to make it happen.
The upstairs unit is spacious and inviting, featuring a large kitchen with oak cabinetry, included appliances, and plenty of room for a dining table. A generous living room with oversized windows brings in natural light, while a separate dining room and two well-sized bedrooms with large closets complete the space.
Downstairs, is a comfortable one-bedroom apartment that includes a cozy living room, a functional kitchen, and a full bathroom: perfect for guests, or tenants.
In addition, the property includes a massive, solidly built garage offering plenty of storage or workshop space. Above the garage, a roughed-in apartment provides even more potential. Finish it to create a third income-generating unit, a studio, or a private retreat.
Whether you’re looking to live in one unit and rent the others, operate a home-based business, or add to your investment portfolio, this unique property offers flexibility, space, and opportunity in a desirable mixed-use zone.
Open House Sunday 8/24/25 1-3pm.










