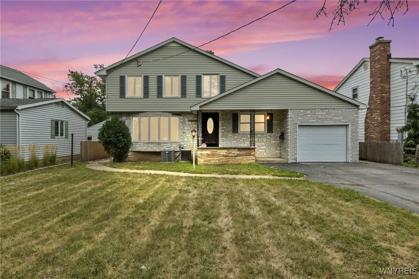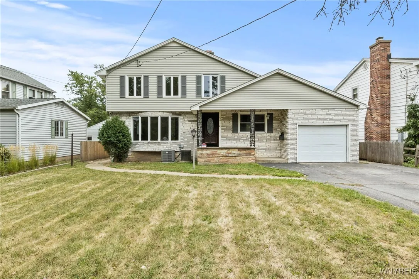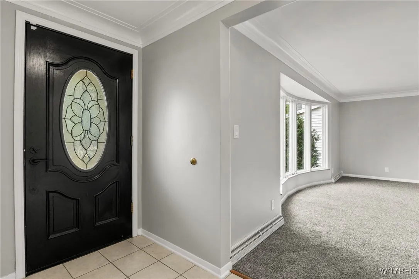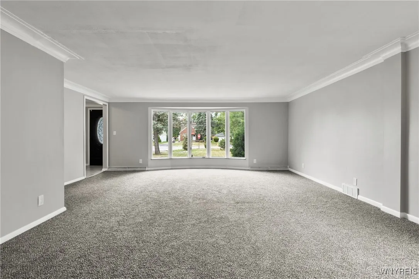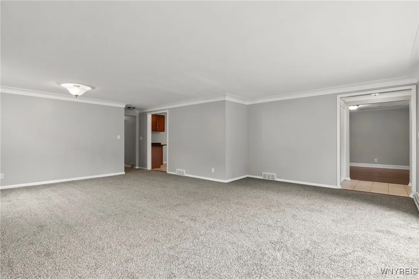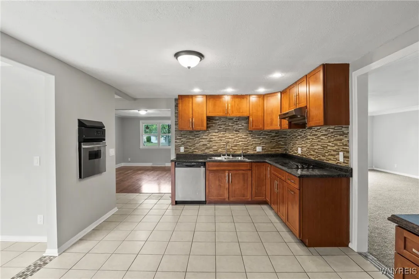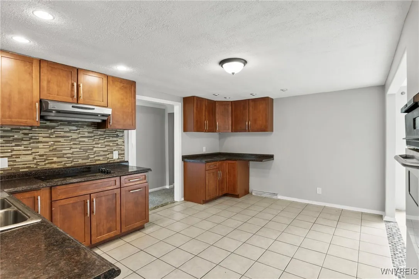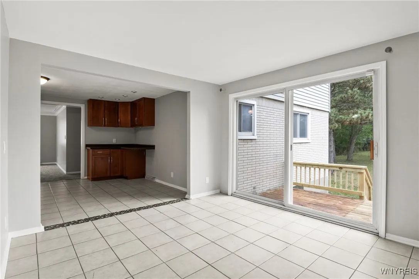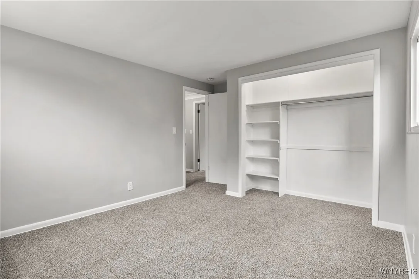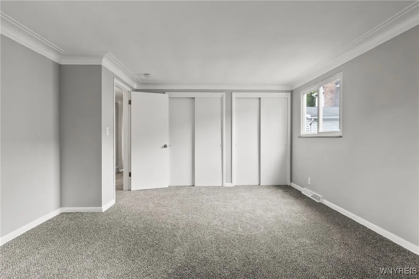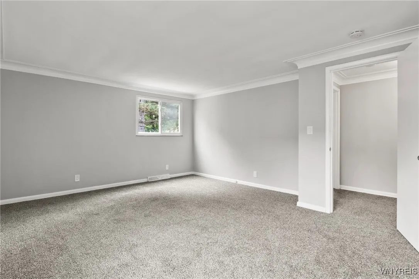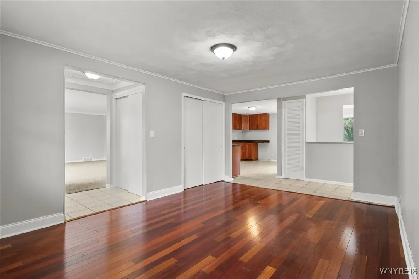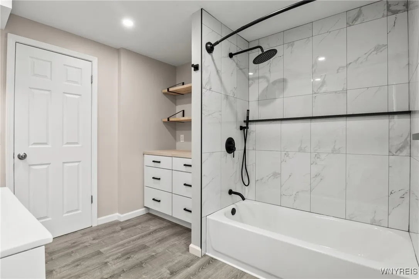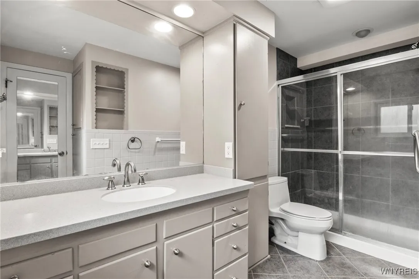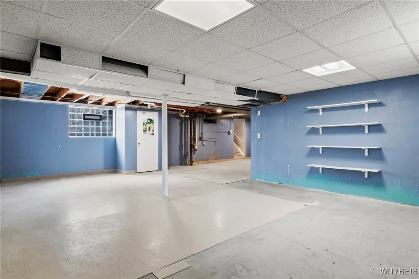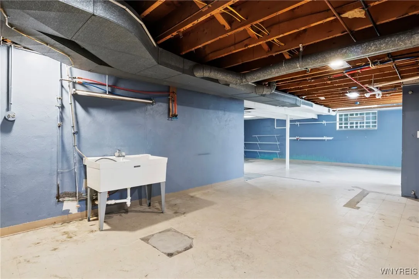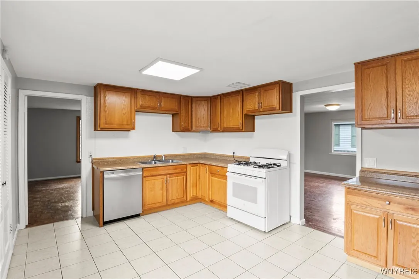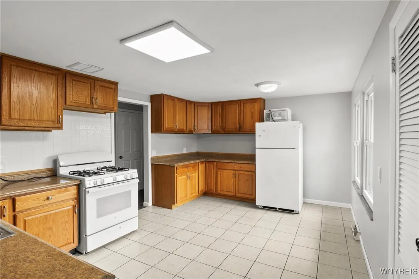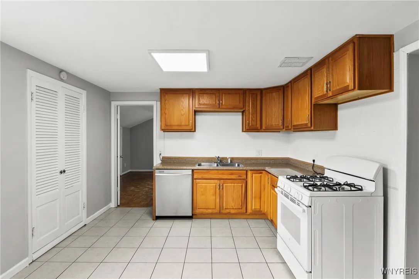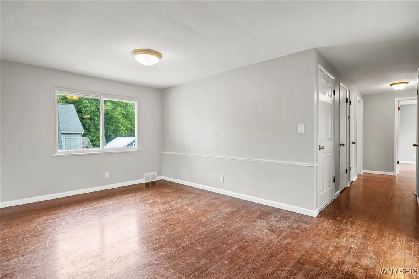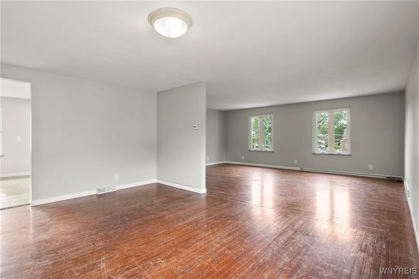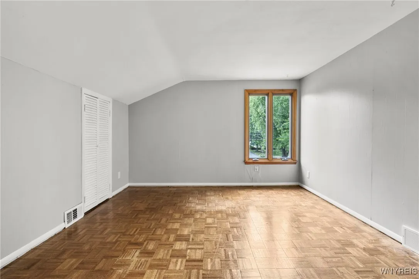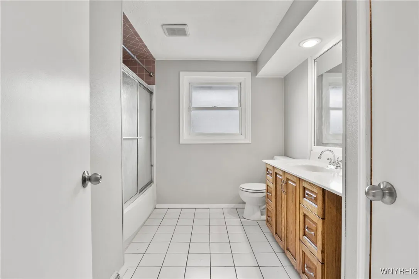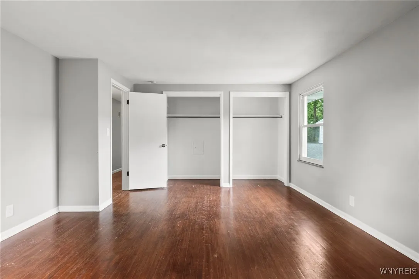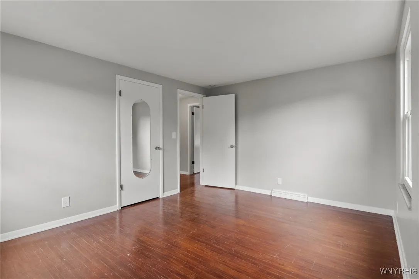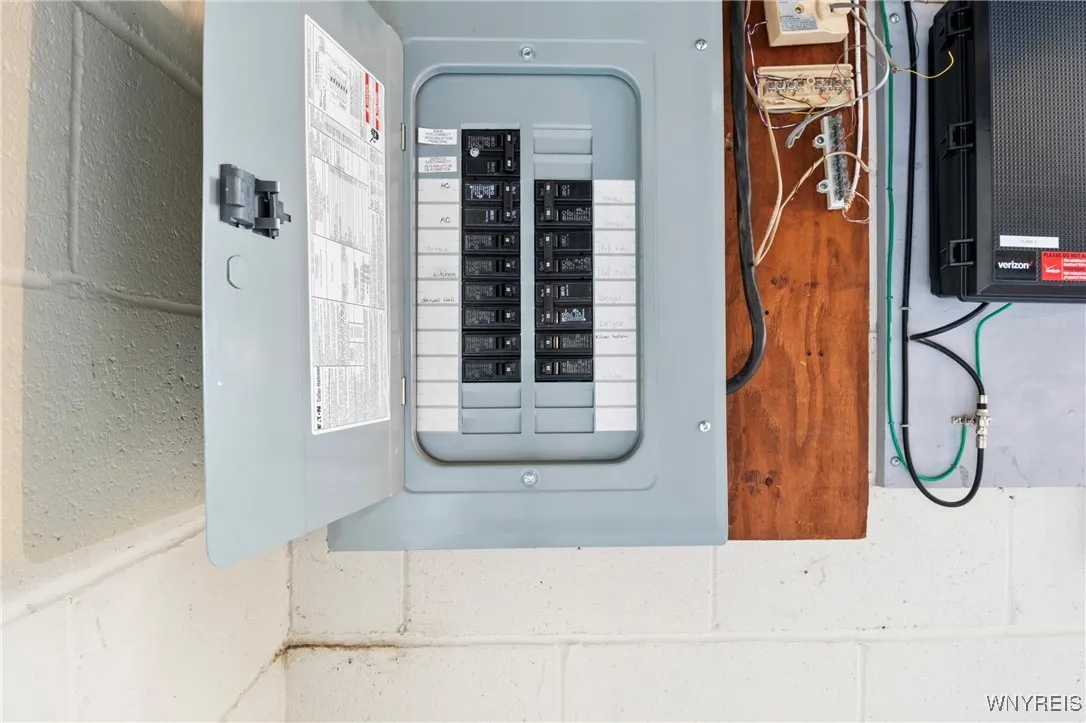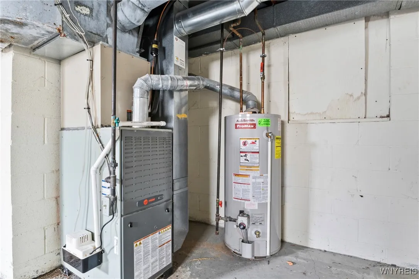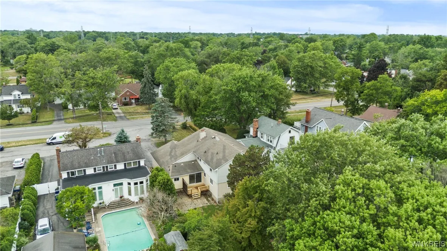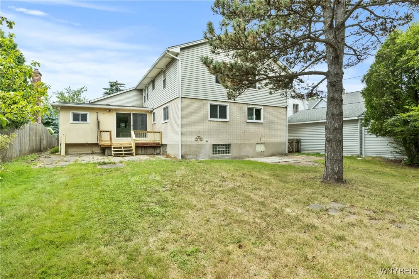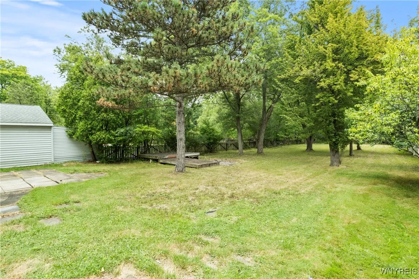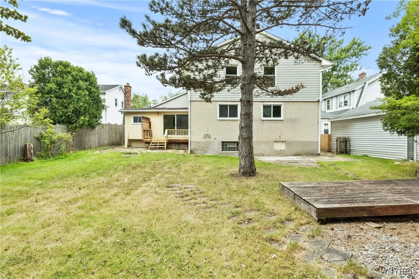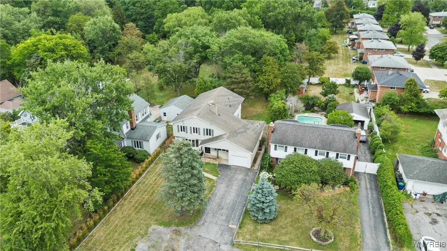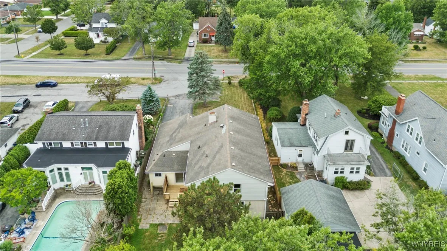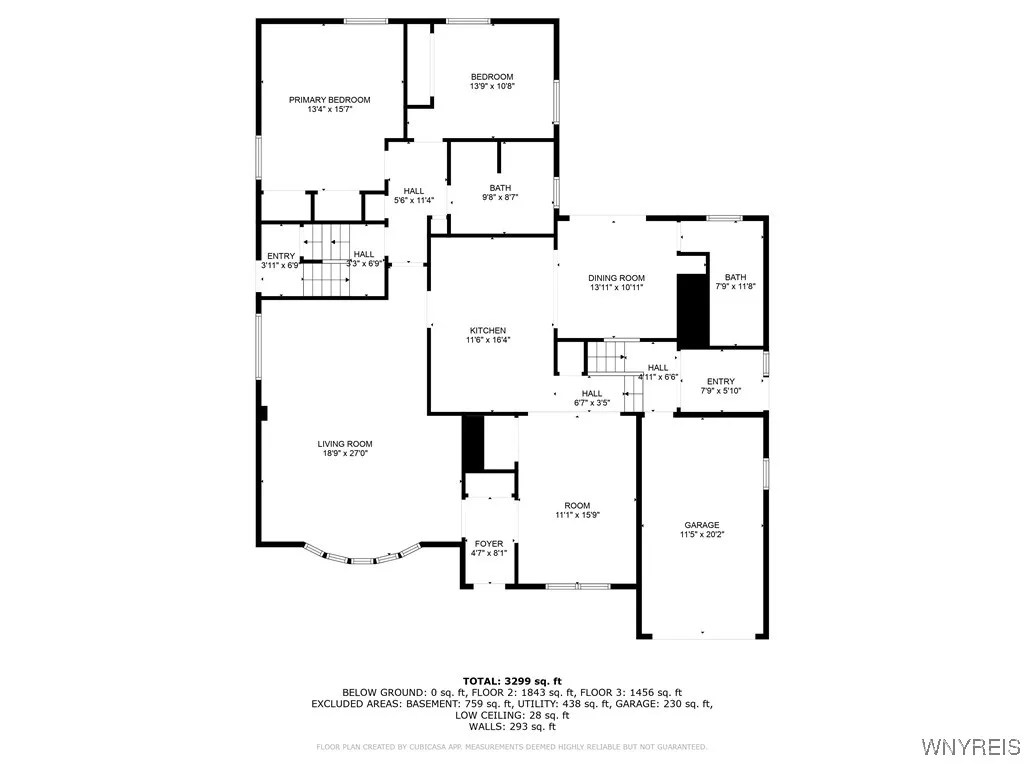Price $499,900
230 South Forest Road 2, Amherst, New York 14221, Amherst, New York 14221
- Bedrooms : 5
- Bathrooms : 3
- Square Footage : 3,306 Sqft
- Visits : 7 in 12 days
Welcome to this beautifully updated and versatile multi-unit home that can easily function as a single residence—perfect for multi-generational living or savvy investors. Situated in a charming area in the highly sought after Williamsville school district, this home is just steps from Main Street, where you’ll find an abundance of restaurants, shops, grocery stores, and everyday village amenities without the village taxes!!! The new and improved Royal Park is just moments away, offering playgrounds, sports fields, splash pads, and water features—fun for all! The tastefully updated lower unit is a monstrous 1,878 sq ft of comfortable living space, featuring: 2 generously sized bedrooms, 2 fully updated modern baths, a bright airy kitchen featuring a cozy breakfast nook, a spacious living room and adjacent formal dining room/lounge. The full basement features a cedar closet and newer mechanicals! The upper unit boasts 1,428 sq ft, including 3 sizeable bedrooms, a charming practical kitchen, 1 full bath, and its own full basement! Both units are complimented with new carpet, lighting fixtures, & fresh paint! Separate mechanics make it convenient for tenants to control the climate and adjust heat & A/C to their liking. This gem is perfect to just buy and move in or rent out immediately! Don’t miss this unique opportunity to own a spacious, well-located, and flexible property in a thriving community!! Showings begin at the OPEN HOUSE Saturday 8/23 from 1-3pm!



