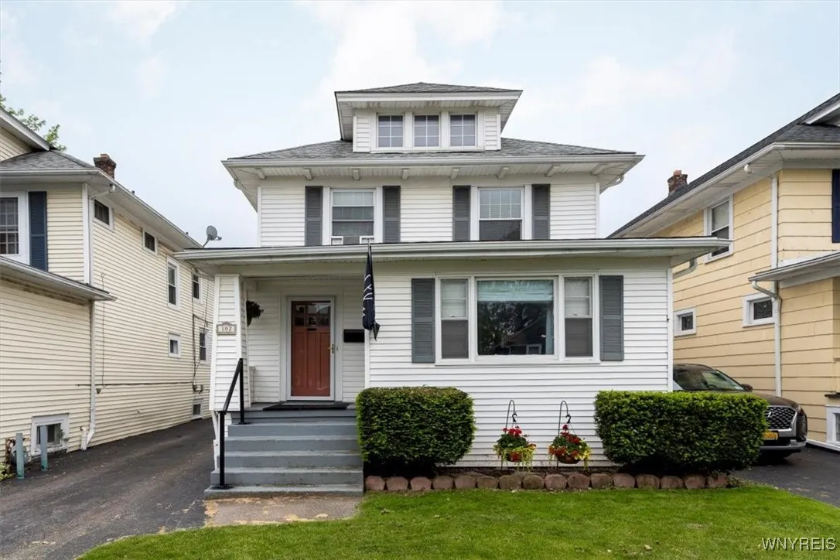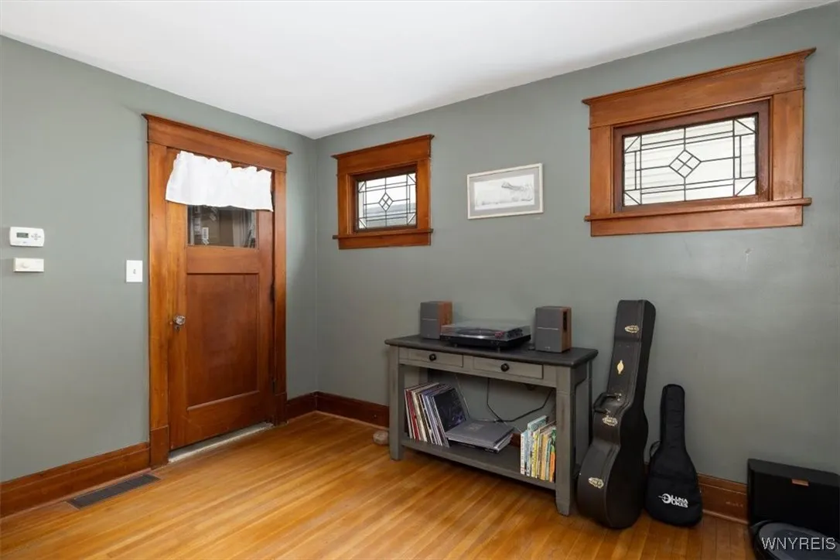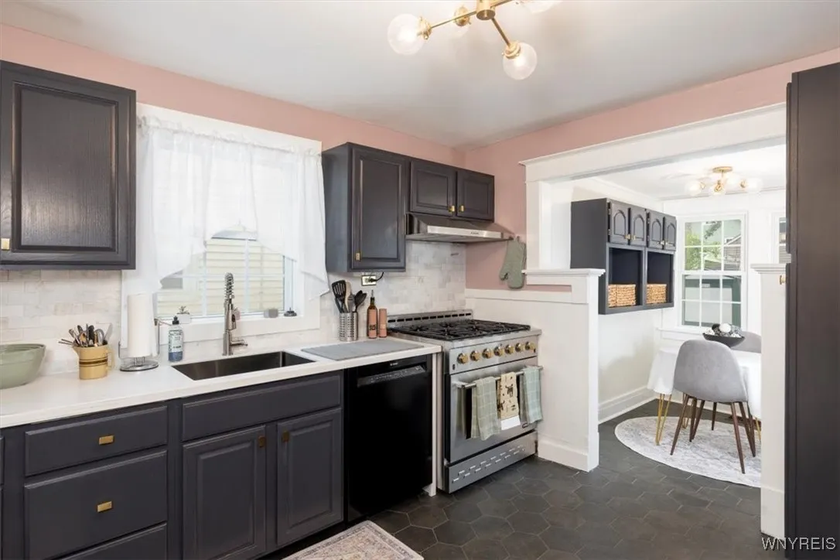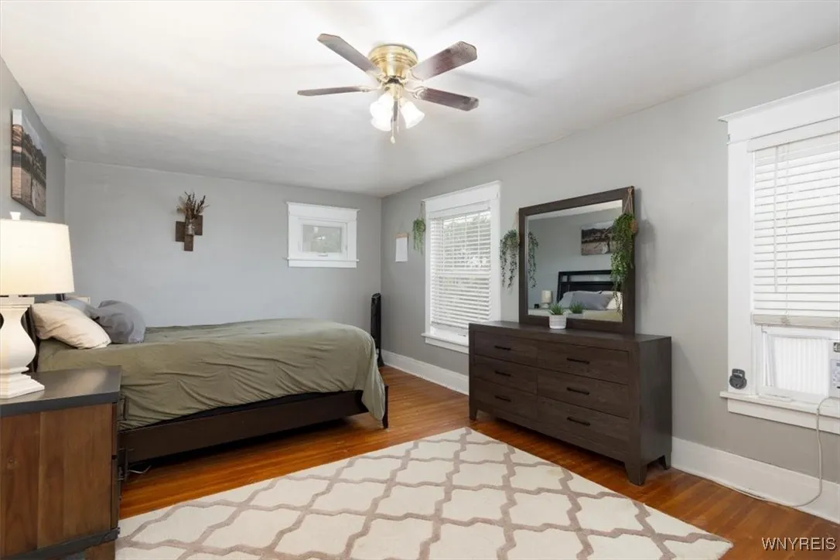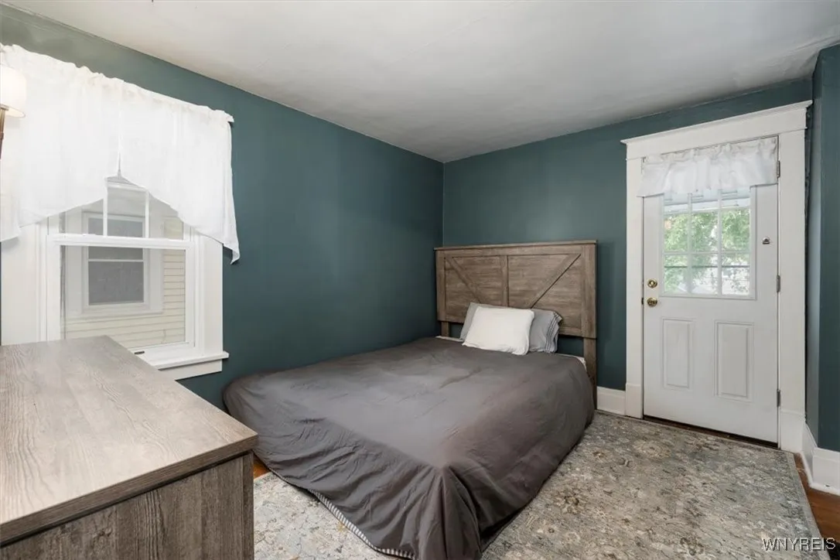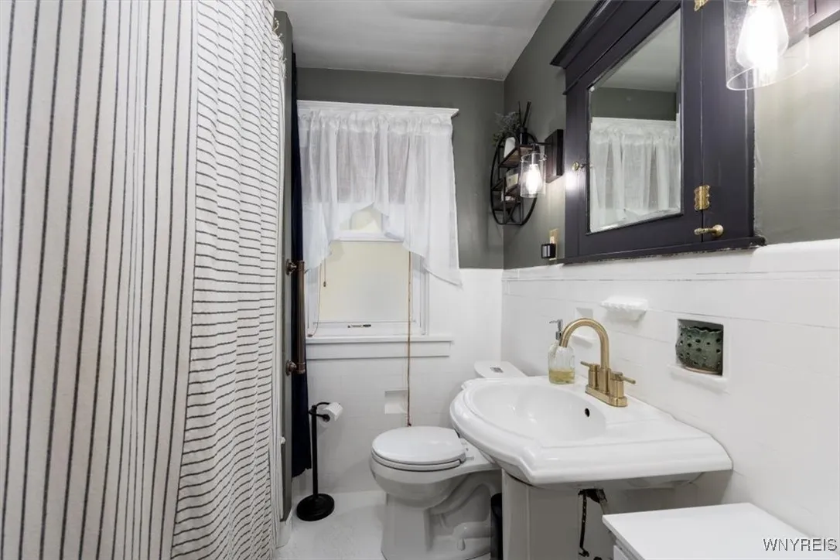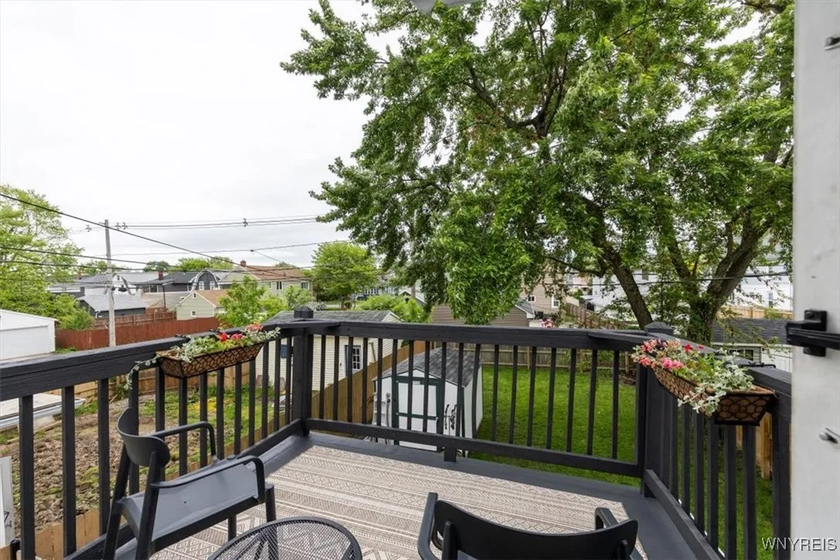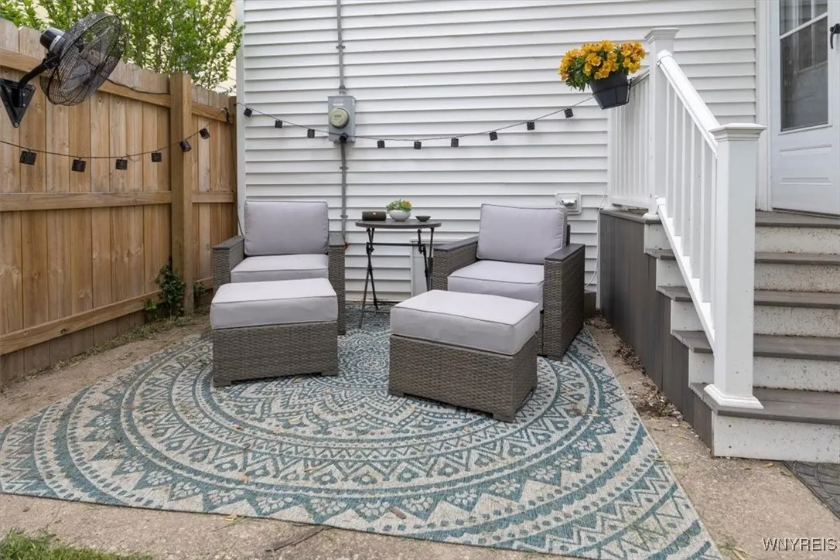Price $269,900
102 Westgate Road, Tonawanda-town, New York 14217, Tonawanda, New York 14217
- Bedrooms : 3
- Bathrooms : 1
- Square Footage : 1,666 Sqft
- Visits : 29 in 49 days
Welcome to 102 Westgate Rd! Located in the heart of Kenmore, this beautifully updated home has so much to offer! Step inside to an inviting open-concept living room featuring hardwood floors, natural woodwork throughout, with charming original leaded glass windows. The entire interior has been freshly painted, creating a bright and welcoming atmosphere. The remodeled, stylish kitchen includes a cozy morning room, new flooring, new countertops, a modern backsplash, updated sink, and new stainless steel appliances. The formal dining room has been completely renovated and is flooded with natural light—perfect for entertaining.
Upstairs, you’ll find three spacious bedrooms, an updated full bathroom, and a lovely porch to relax! Enjoy new light fixtures, and mostly updated windows. Full attic and full basement, offering plenty of storage, along with a sump pump and battery backup for peace of mind. Gloss block windows and a new washer and dryer included! Additional features include a roof approximately 11 years old, a fresh landscape, fully fenced yard with a new fence and gate, a spacious newer shed, and a concrete patio with vinyl steps that lead to the back door and morning room. Showings start immediately.



