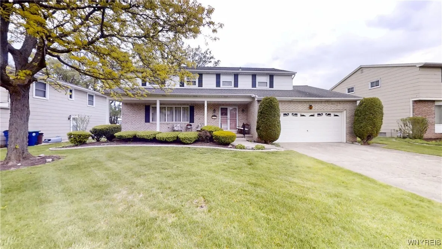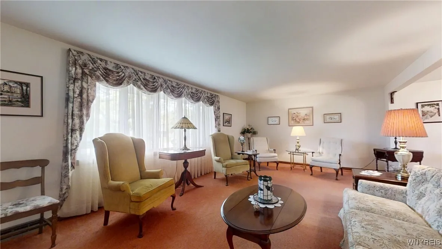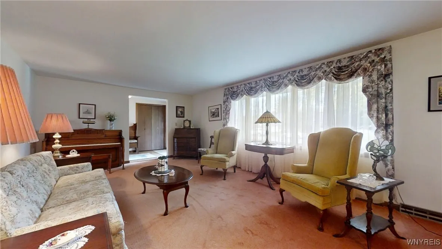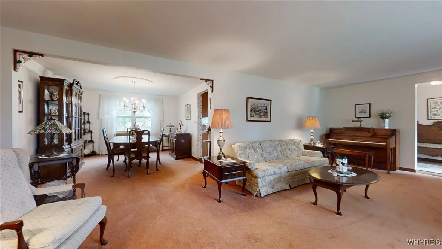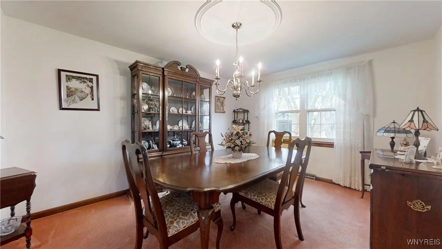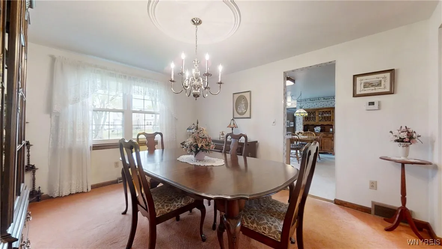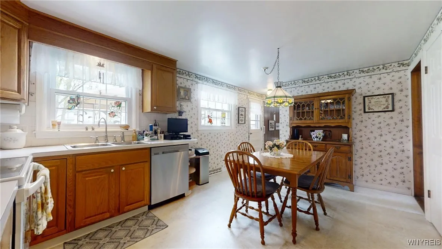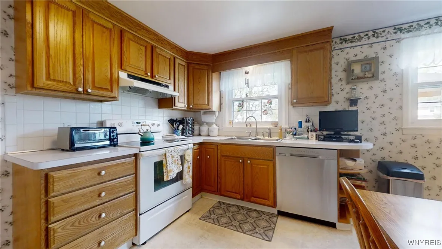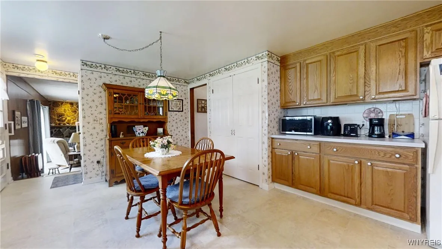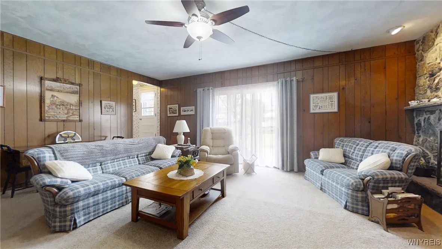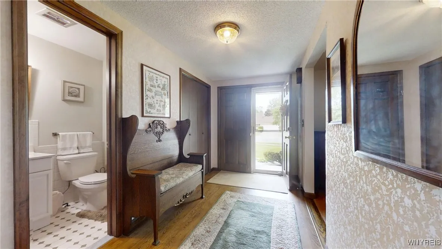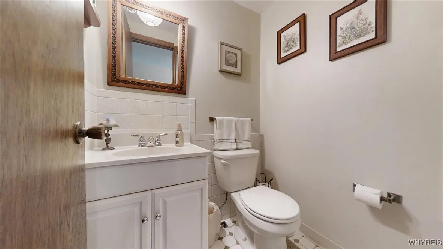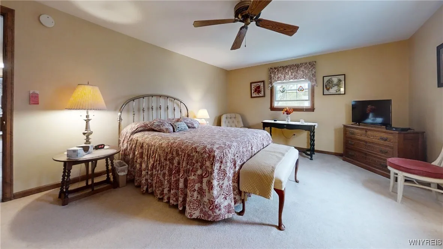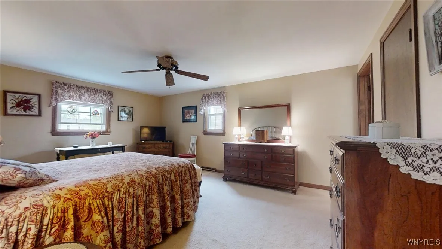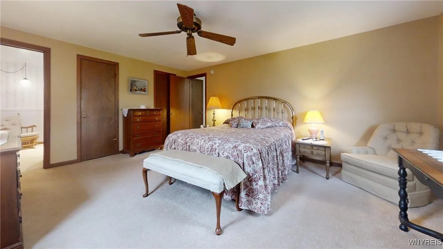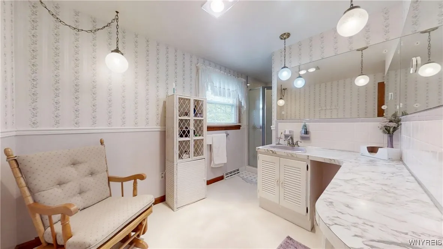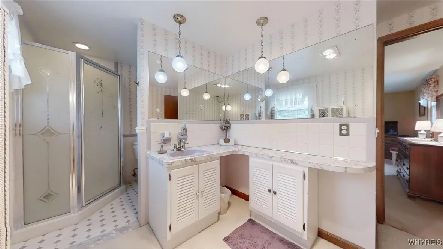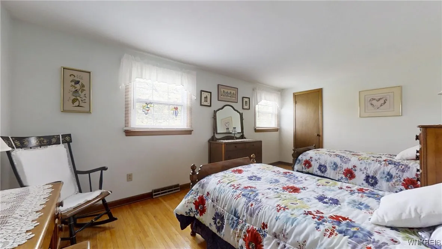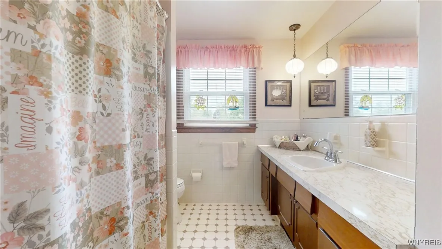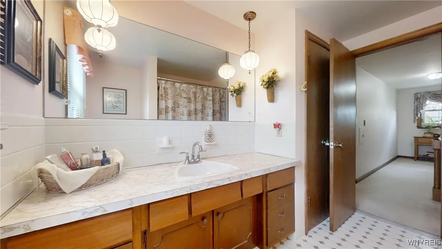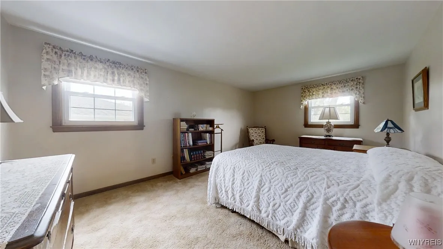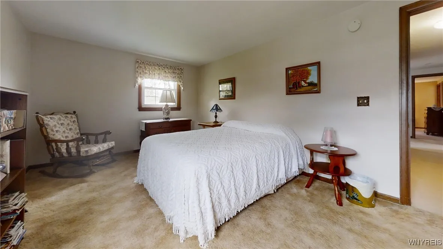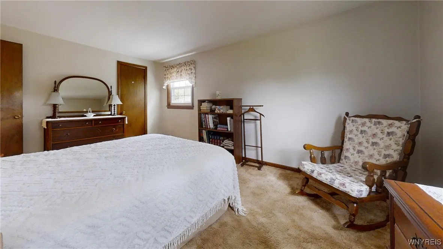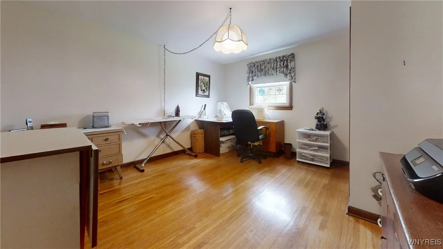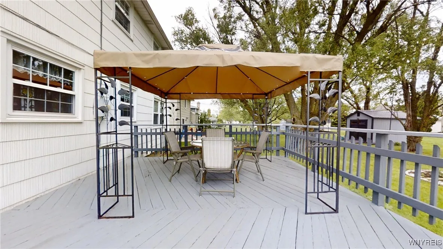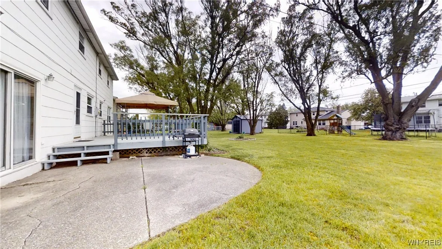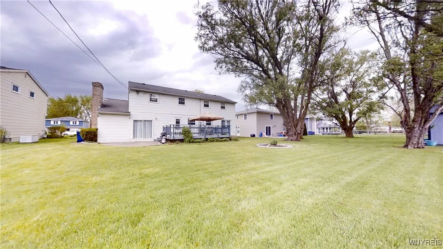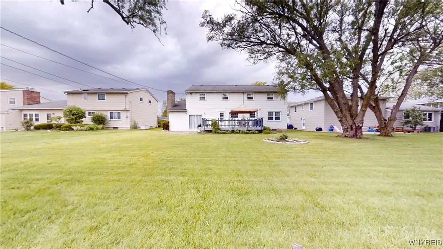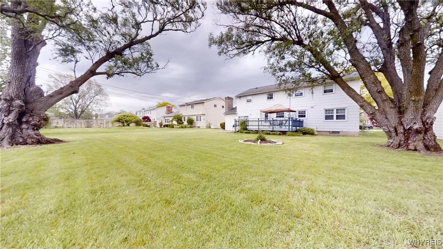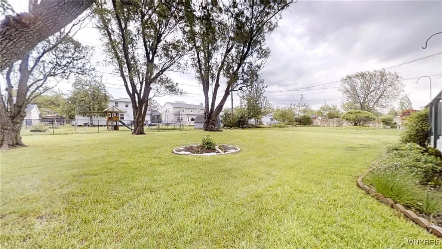Price $449,900
95 Foxpoint West, Amherst, New York 14221, Amherst, New York 14221
- Bedrooms : 4
- Bathrooms : 2
- Square Footage : 2,560 Sqft
- Visits : 6 in 13 days
Welcome Home
This spacious and beautifully maintained 4-bedroom, 2.5-bath home offers the perfect blend of comfort, style, and functionality. Step inside to find a bright and dynamic floor plan with generous living spaces ideal for both relaxing and entertaining.
The main level features a welcoming foyer with a large closet, sizable living room, a formal dining area, and a modern kitchen with ample cabinetry, and eating area. A cozy family room and a convenient half bath complete the main floor. Upstairs, you’ll find four generously sized bedrooms, including a primary suite with a private en-suite bath and ample closet space. Full bathroom located in the hallway.
Enjoy outdoor living in the private backyard with covered deck —perfect for summer BBQs, gardening, or unwinding after a long day. Additional features include a two-car garage, full basement and plenty of storage throughout, newer hot water tank and new sump pump. Located in Williamsville school district, close to schools, parks, shopping, and dining—this home has it all! Don’t miss your chance to make this fantastic home your own.



