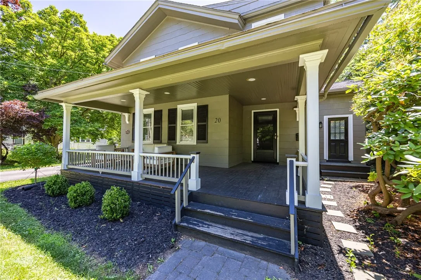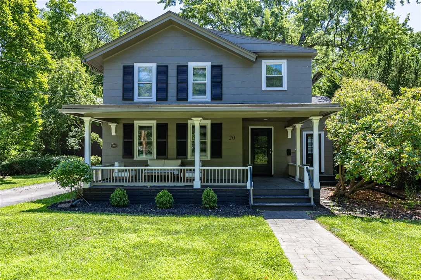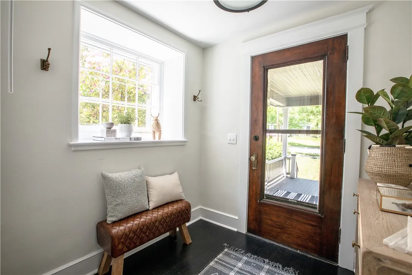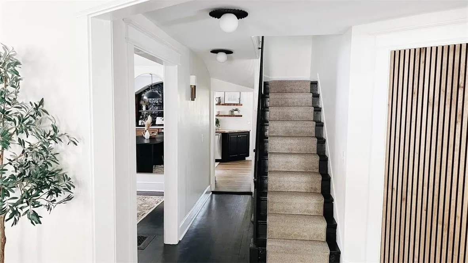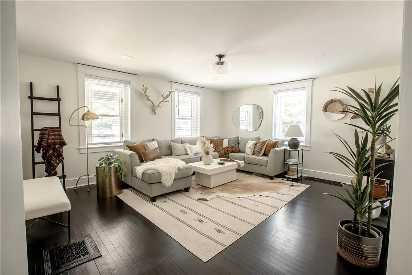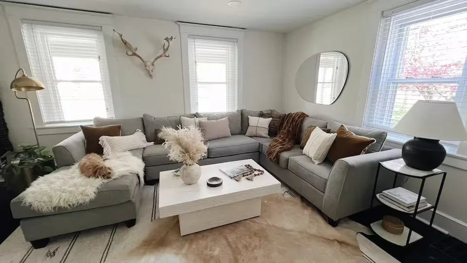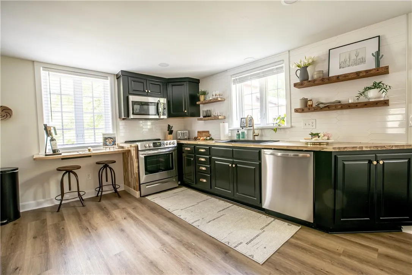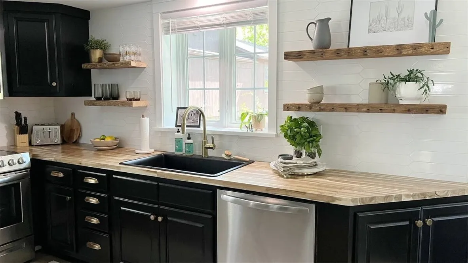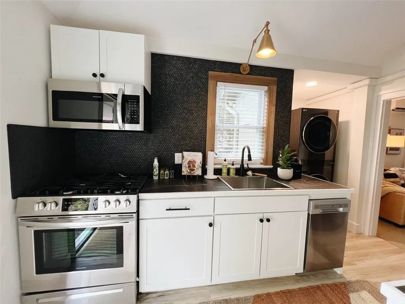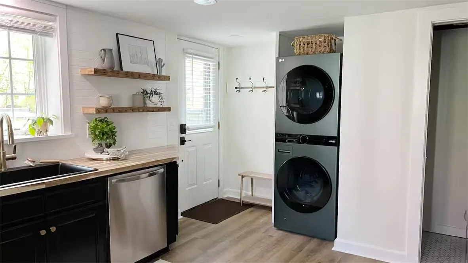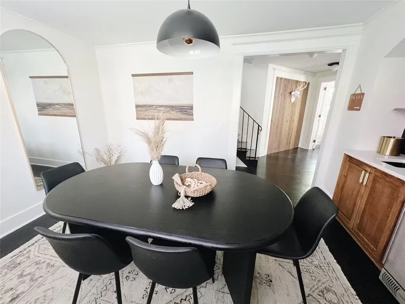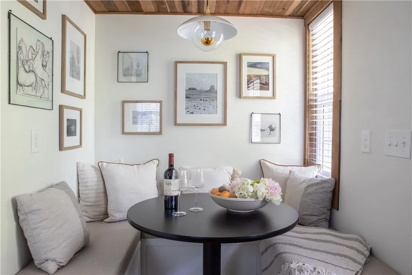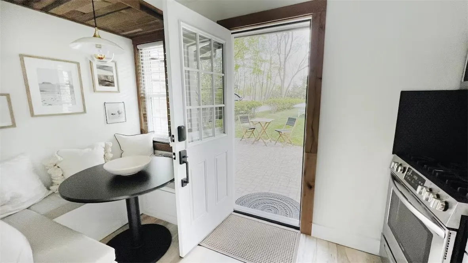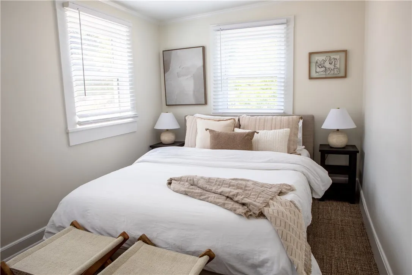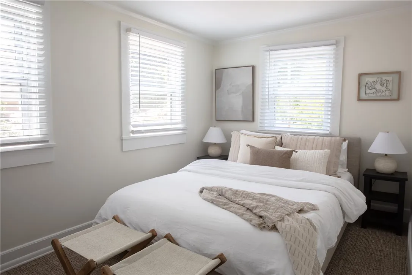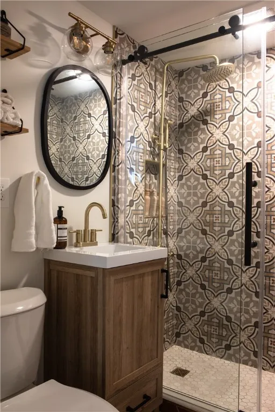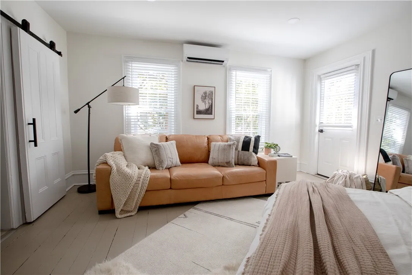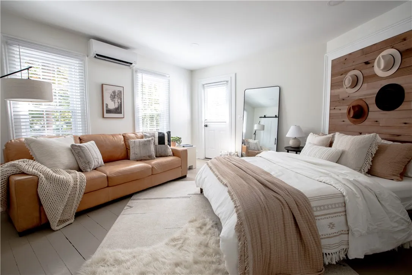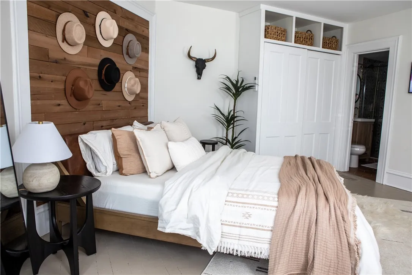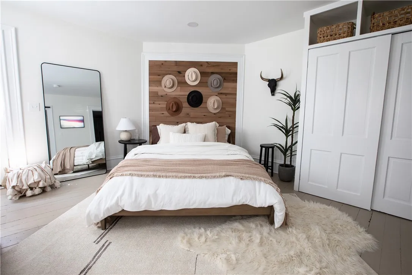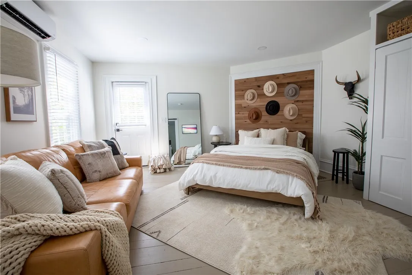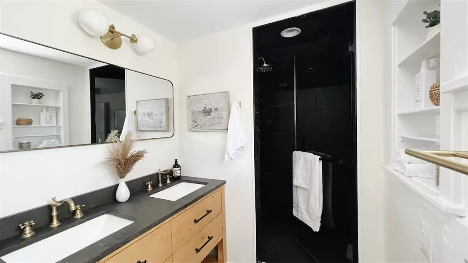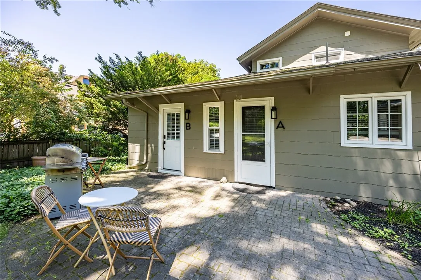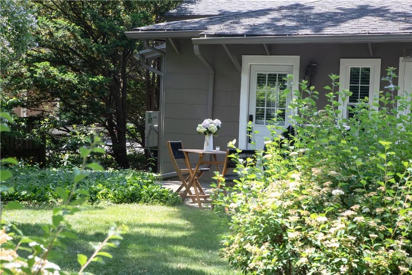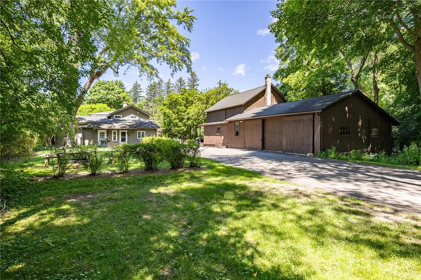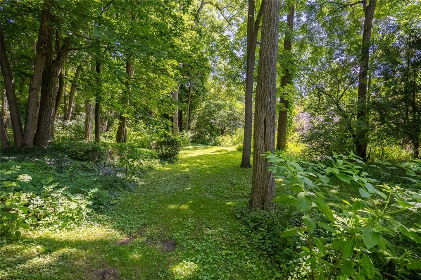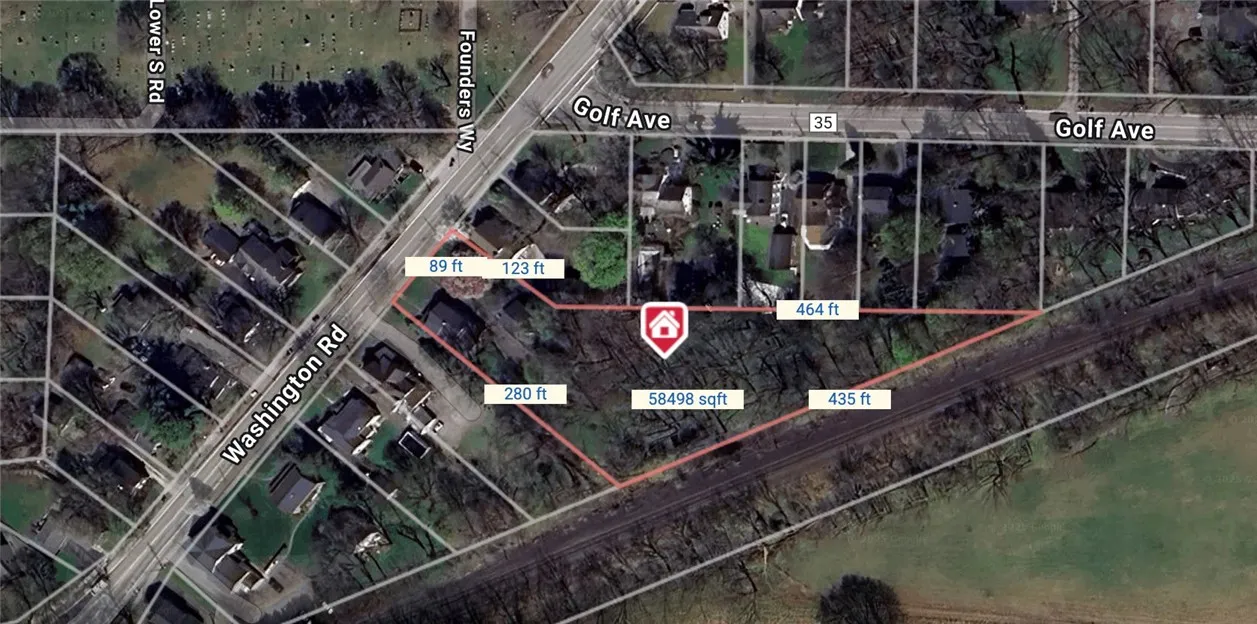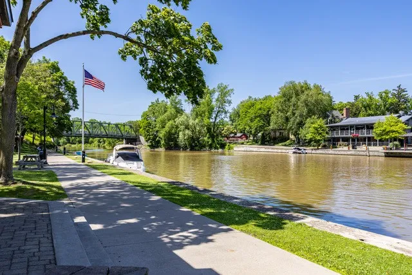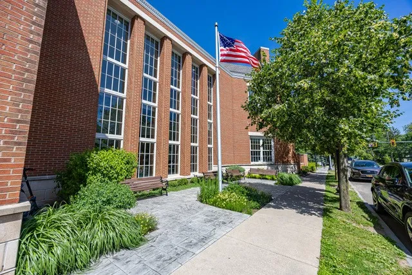Price $399,900
20 Washington Road, Pittsford, New York 14534, Pittsford, New York 14534
- Bedrooms : 4
- Bathrooms : 2
- Square Footage : 1,961 Sqft
- Visits : 3 in 3 days
Discover this exceptional circa-1860s Village of Pittsford residence, set on a rare 1.3-acre lot with its original carriage house / two-story barn — once home to McConnell’s Dairy.
Interiors have been professionally renovated by acclaimed and renowned design firm Cedar & Deed in a refined “coastal cowboy” style that blends warmth with sophistication.
RARE and wonderful opportunity to own one of CEDAR AND DEED’s last (2) FULL RENOVATION SIGNATURE PROJECTS.
The property offers 4 bedrooms and 2.5 baths in total, thoughtfully arranged as a main home-includes a connected but private In-law/Home office/ guest suite.
The main house features 3 bedrooms and 1.5 baths, with bright living and dining spaces, updated baths, and timeless character. The in-law/home office/guest suite, connected yet independent, includes its own private entrance, full kitchen, laundry, sitting room, bedroom, and ensuite bath — ideal for extended family, guests, or private retreat space.
Designer furnishings curated for the home are also available for purchase, offering a turnkey opportunity.
Outdoors, enjoy a welcoming front porch, back patio, and lush and rare 1.3 acre lot! The large barn adds remarkable potential — perfect for a creative studio, workshop, or future design project.
All of this in a premier Village location, steps from Pittsford Dairy, the Erie Canal Trail, schools, parks, shops, Library and restaurants.
Showings begin at the Open House & Designer Meet & Greet: Thursday, August 21, 4–7pm. Individual showings commence Friday 8/22/25 AM.
Offers will be reviewed Monday 8/25/25 at Noon

