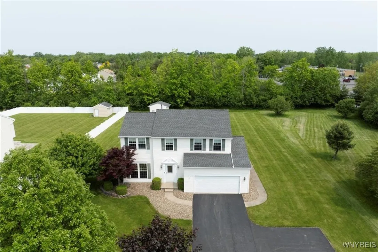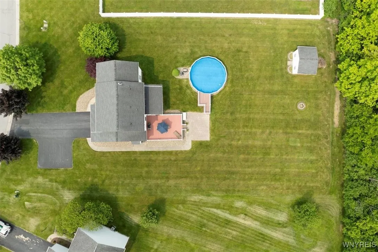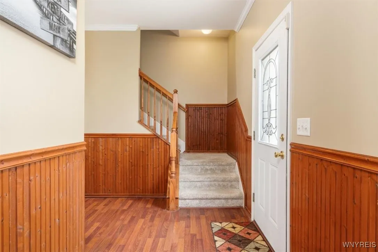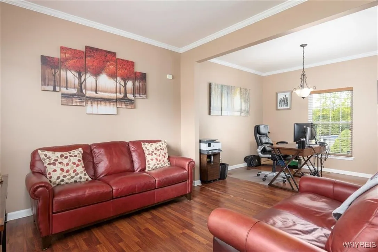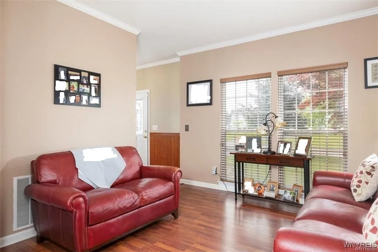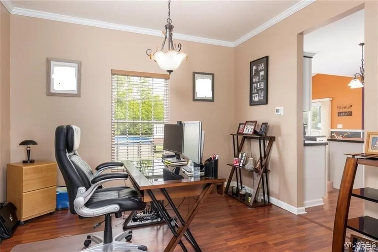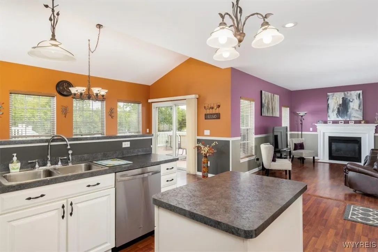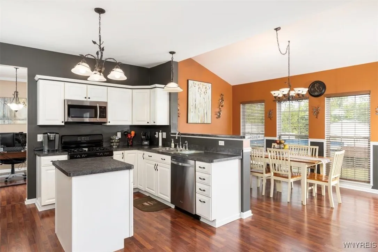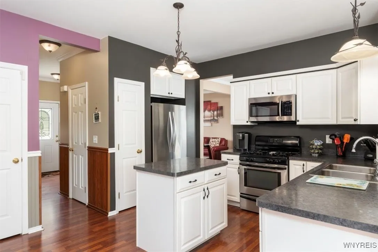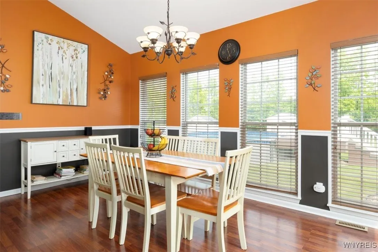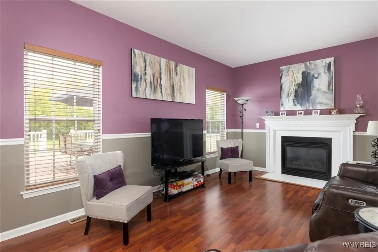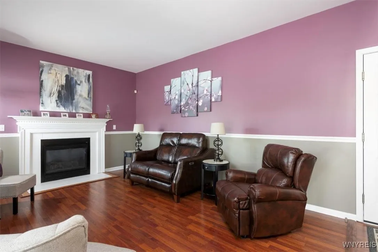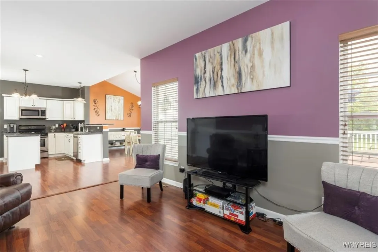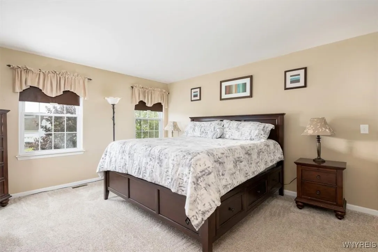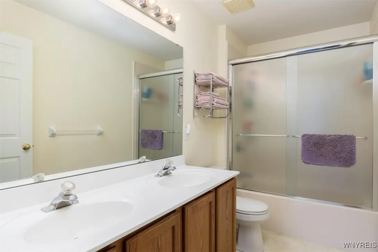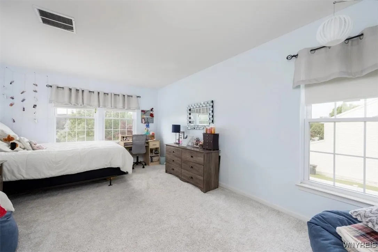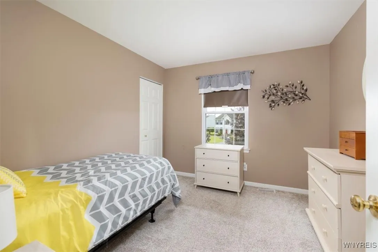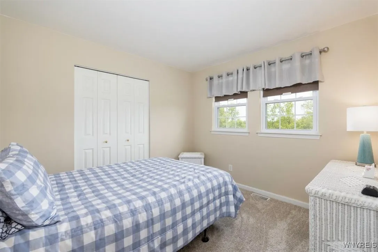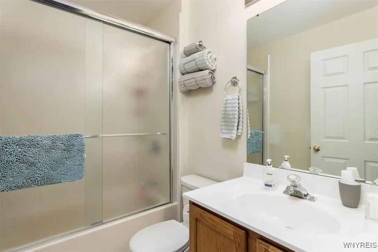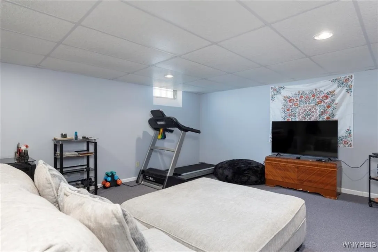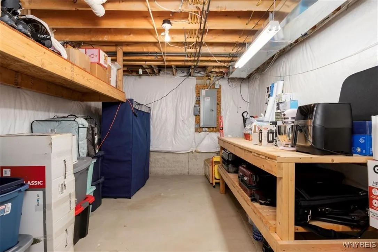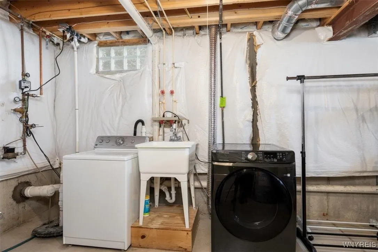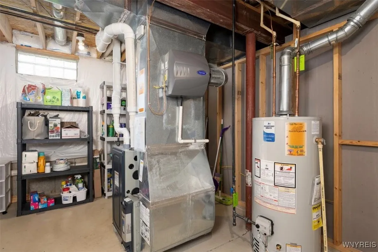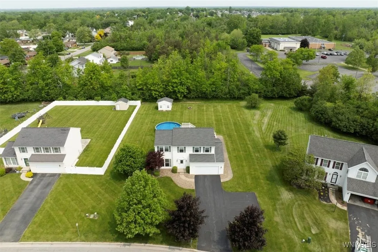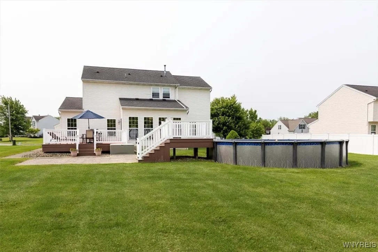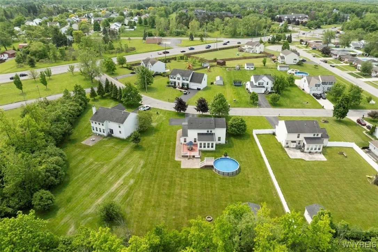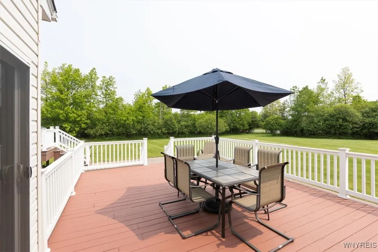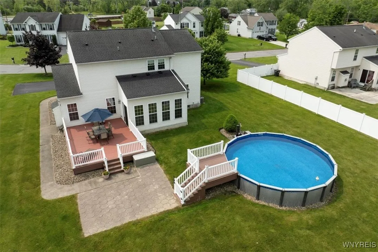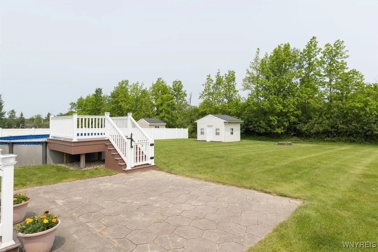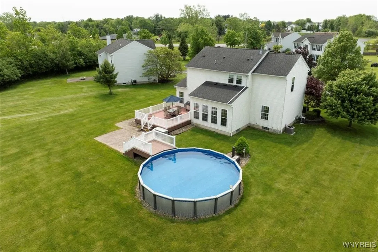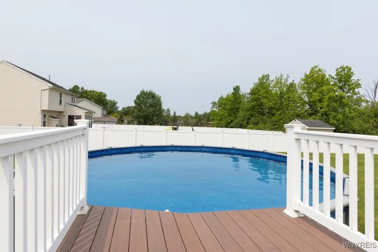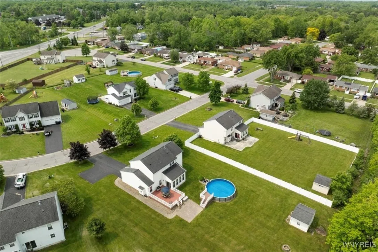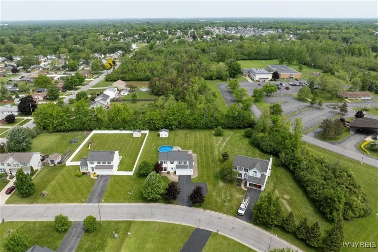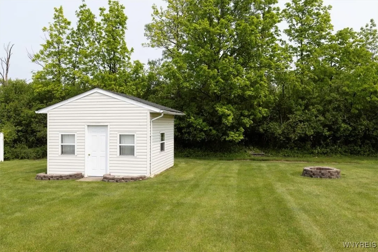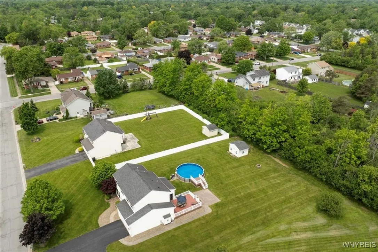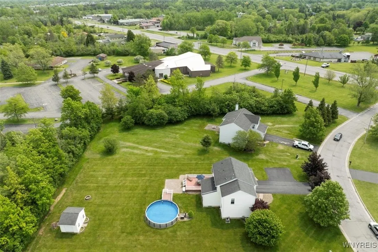Price $424,900
5 Cherokee Drive, Orchard Park, New York 14224, Orchard Park, New York 14224
- Bedrooms : 4
- Bathrooms : 2
- Square Footage : 2,073 Sqft
- Visits : 72 in 87 days
Welcome to this spacious and well-maintained 4-bedroom, 2.5-bath vinyl-sided home offering 2,073 square feet of comfortable living on a generous 110 x 230 lot in the Orchard Park Central School District. Enjoy great curb appeal with easy to maintain landscaping and a well manicured lawn. This home also has ample room for parking with a 2 car attached garage w/ opener, a 2 car wide blacktop driveway, and a newly added parking nook for extra convenience. Inside, you’ll find fresh paint, Pergo flooring, newer carpeting upstairs, and a cozy family room with a gas fireplace. The formal dining room features elegant crown molding, and the partially finished basement adds valuable extra space. Recent updates include a new furnace, hot water tank, Bath Fitter showers (2021), and new upstairs windows, with a roof that’s only about 9 years old. Additional amenities are 150 amp service, a water jet sump pump backup, central a/c, and secure glass block windows. Step outside to an oversized and private yard with a shed, a new above-ground pool (2021) with a brand-new filter, a maintenance-free Trex pool deck, and a freshly stained wood deck with vinyl railings—perfect for entertaining or relaxing in your private outdoor oasis. Showings begin immediately and negotiations begin Wednesday 6/11 at noon.




