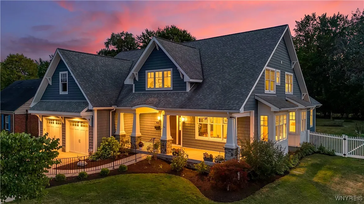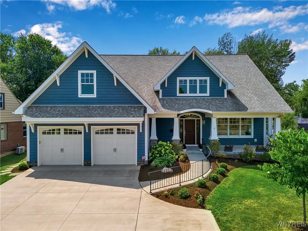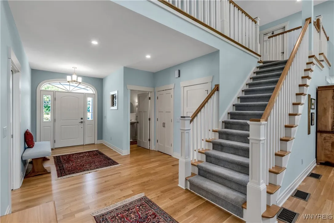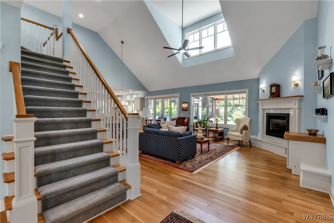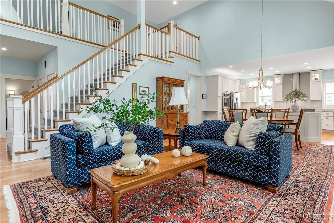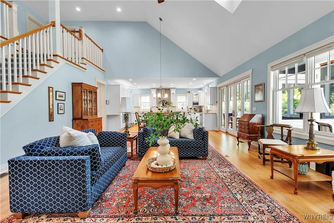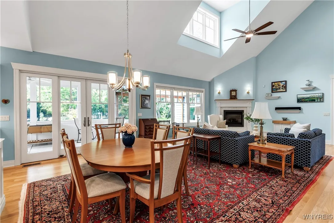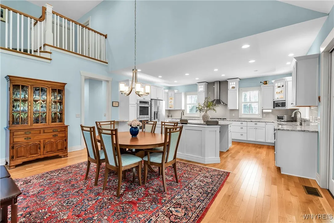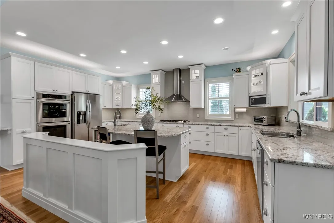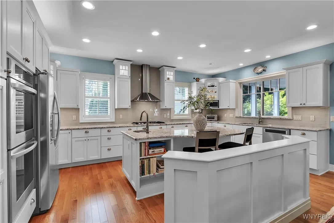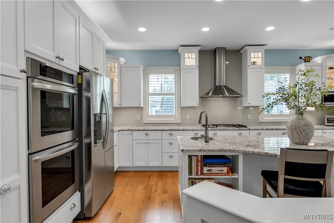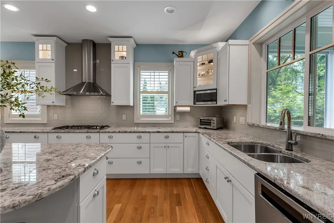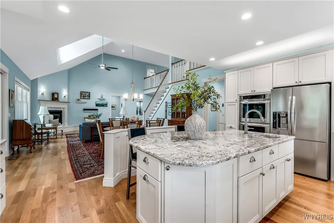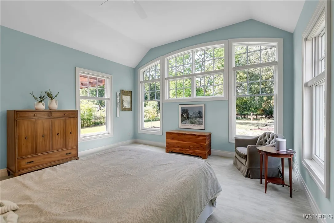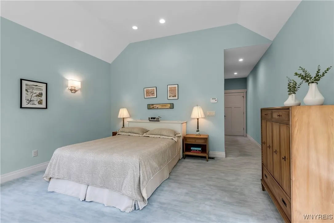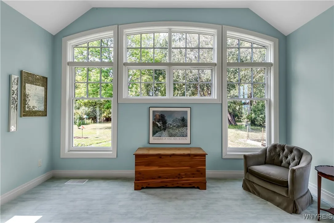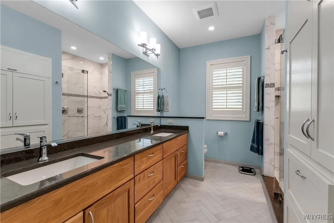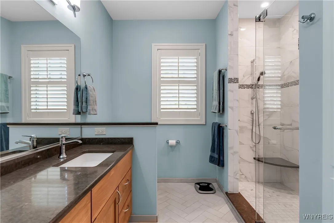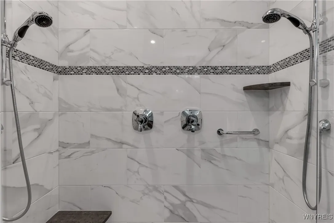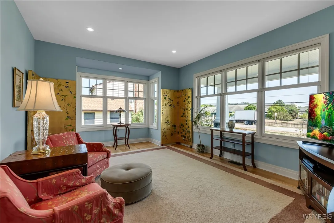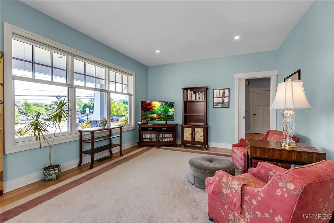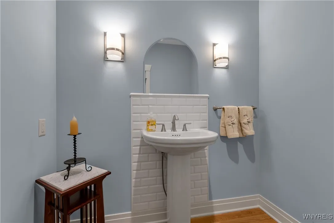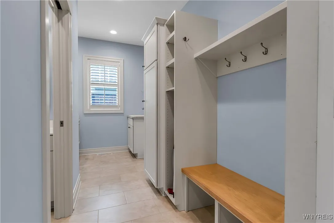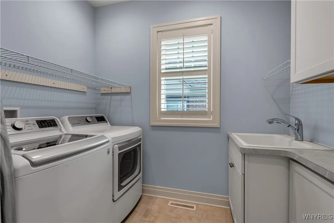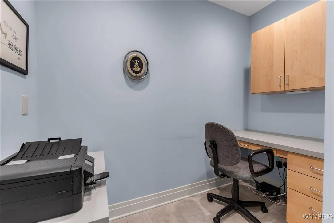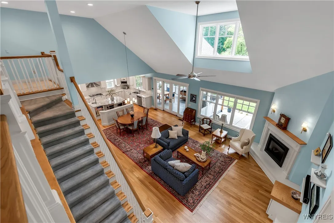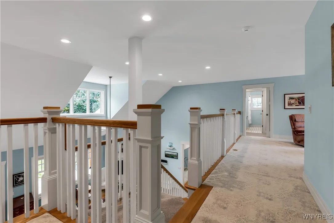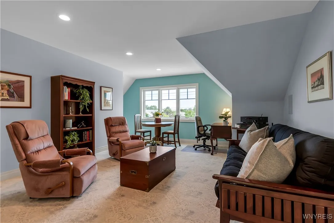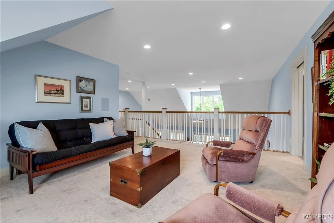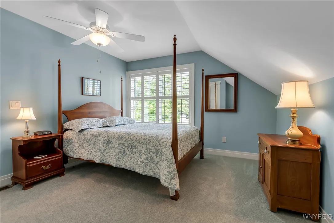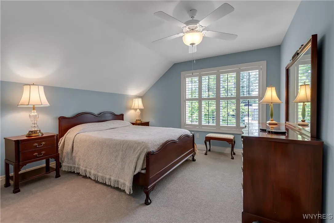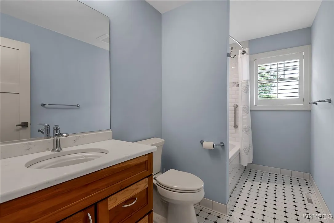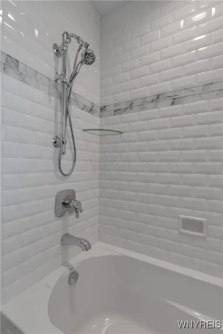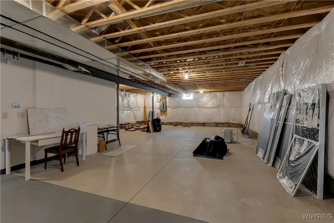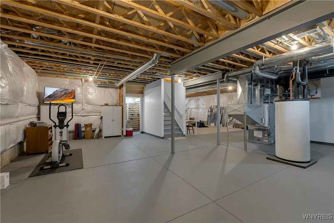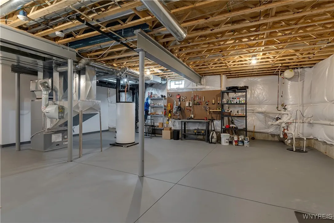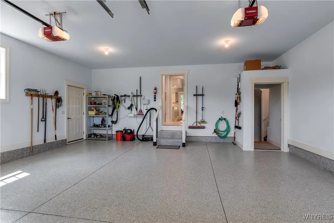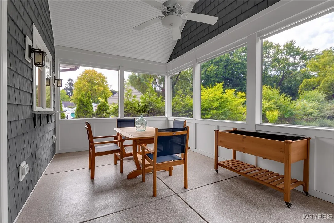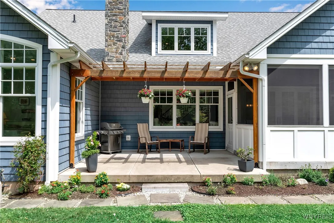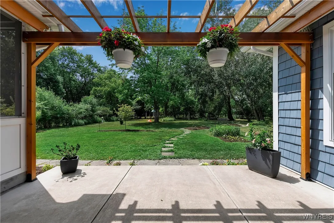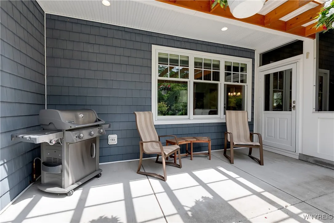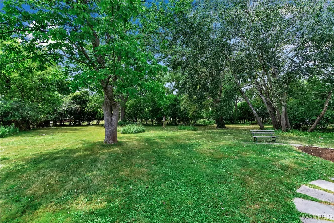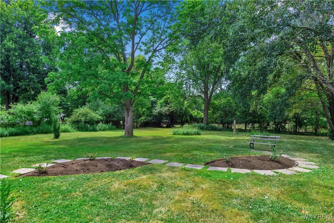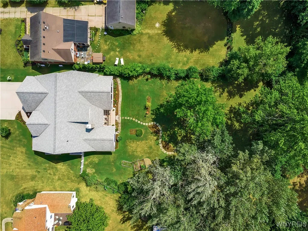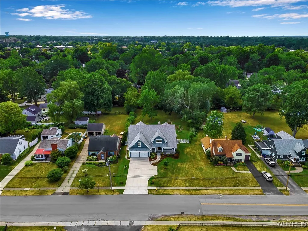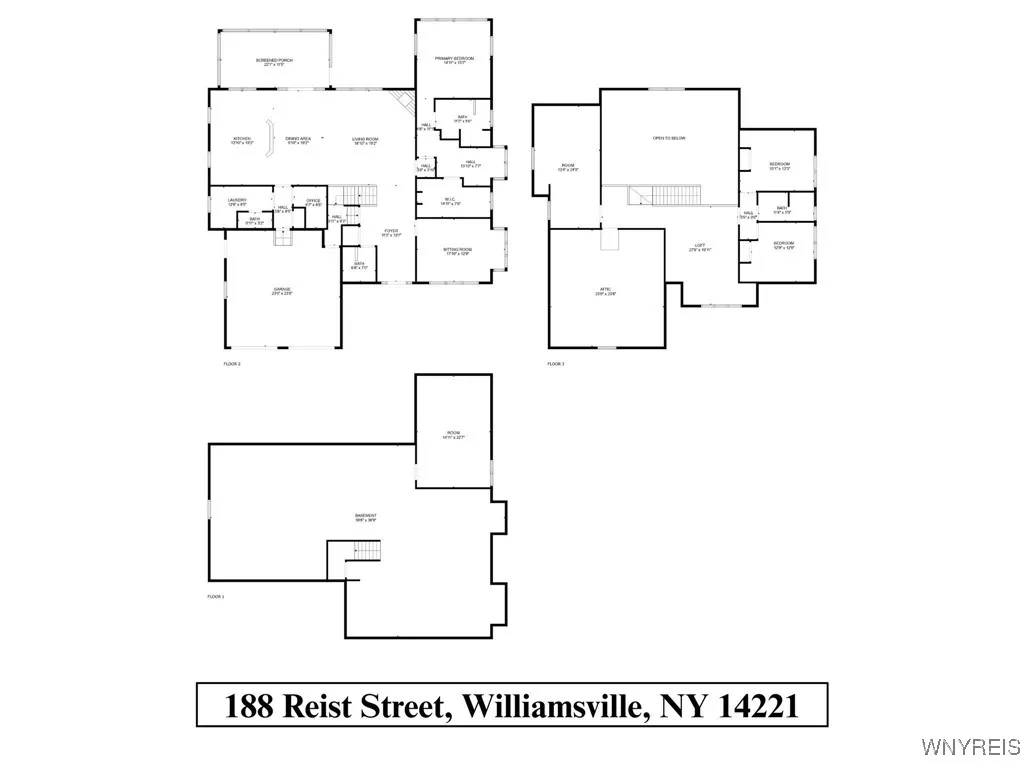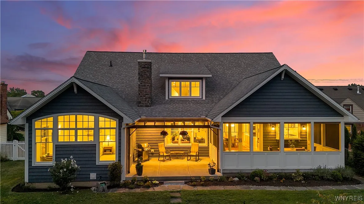Price $995,000
188 Reist Street, Amherst, New York 14221, Amherst, New York 14221
- Bedrooms : 3
- Bathrooms : 2
- Square Footage : 3,180 Sqft
- Visits : 10 in 13 days
This is the village of Williamsville home you’ve been waiting for! Custom-built in 2019 by Heartland Homes, this stunning residence blends clean Craftsman lines with the timeless warmth of Arts & Crafts details. Filled with natural light, this one of a kind home showcases an open staircase, a soaring Great Room with a gas fireplace and beautiful views of the private, park-like yard. Located just a short walk from Main Street, this exceptional home offers a fabulous kitchen created by Kitchen World with Candlelight cabinetry, granite counters, a large island with prep sink, double ovens & premium LG, Bosch & KitchenAid appliances. Additional main level highlights include a stunning Great Room with vaulted ceilings, white oak flooring by MP Carroll, two half baths, laundry room and a dedicated home office. The first-floor primary suite overlooks an absolutely wonderful yard and offers a spa-like bath with heated floors & walk-in shower along with a separate dressing room and walk-in closet. Upstairs you’ll find a large loft overlooking the Great Room, 2 additional bedrooms and a full bath. Two unfinished, insulated second-floor rooms offer unlimited potential for added bedrooms, a media room or an additional home office. Outdoor living is easy with a covered, screened patio with epoxy floors by X Factor, a pergola-topped open patio and a deep .62-acre fenced yard that feels like your own private park. The garage is oversized and offers a second direct access point to the very large basement. Additional features include: Pella Architect Series windows & doors, geothermal heat & hot water, custom millwork by Quaker Millwork and a Rain Bird irrigation system. Walkable to Amherst State Park and the Village’s finest shops & restaurants, this absolutely wonderful home shows A+ Showings will begin on Wednesday 8/27. Seller requests any offers to be presented no earlier than Wednesday 9/3/25 at 11:00am.



