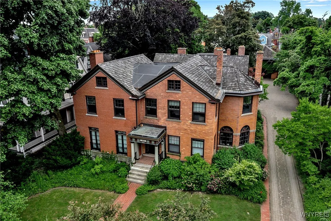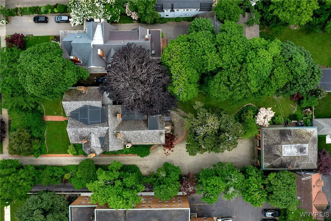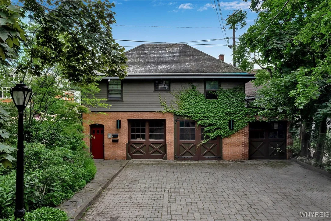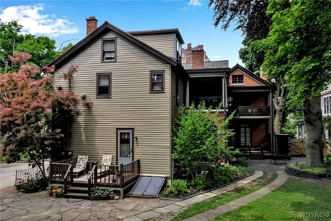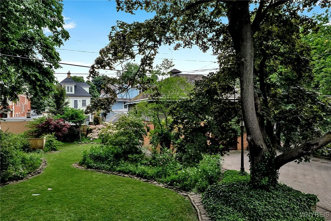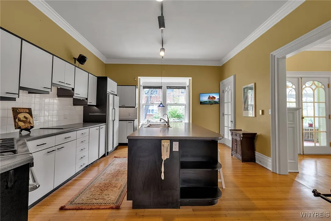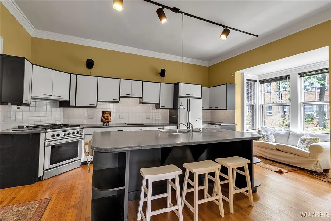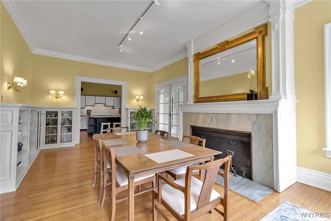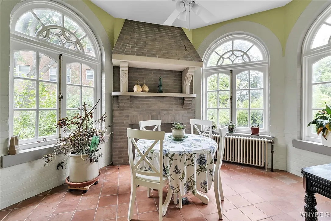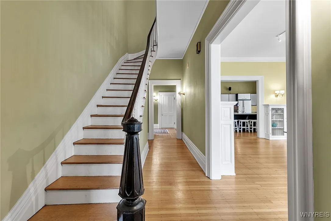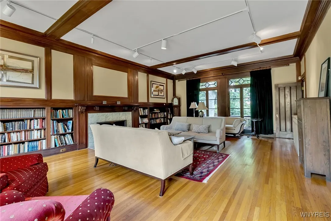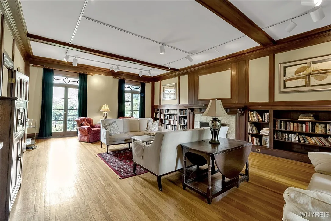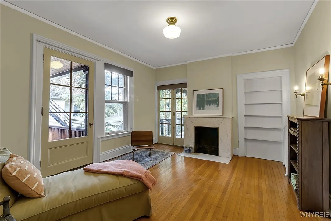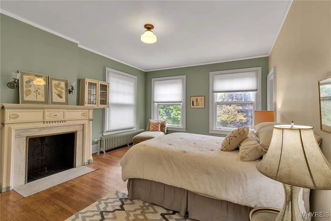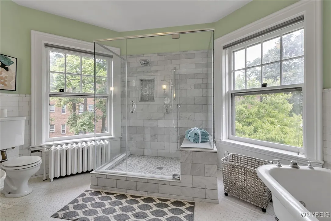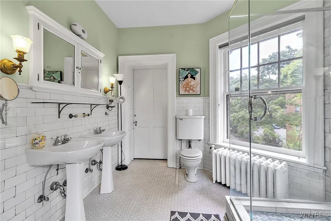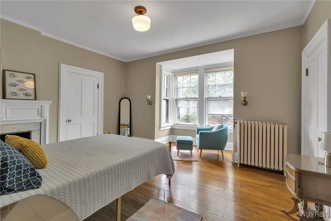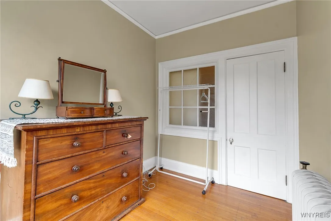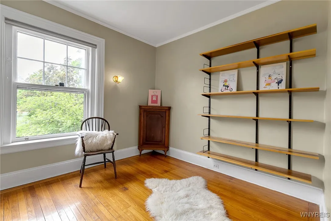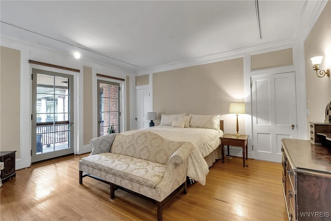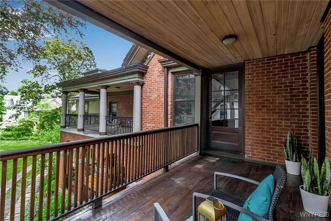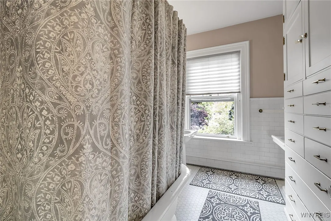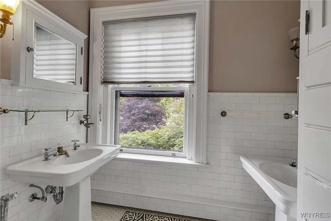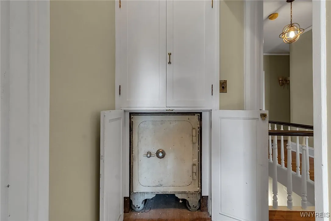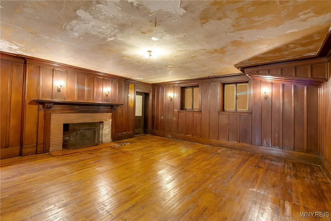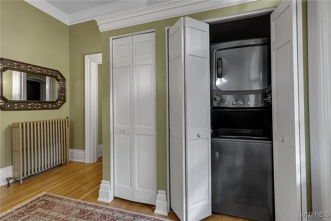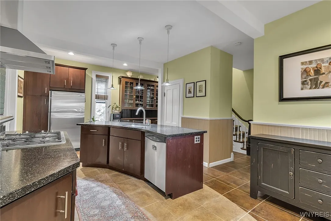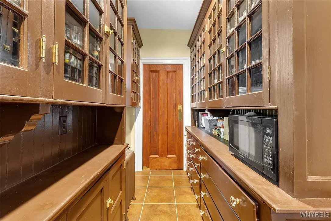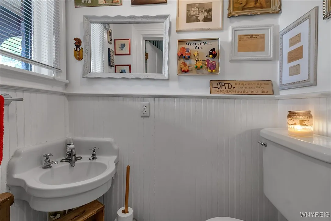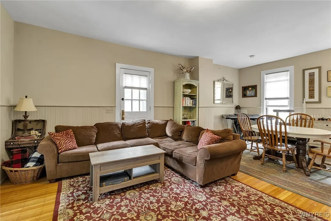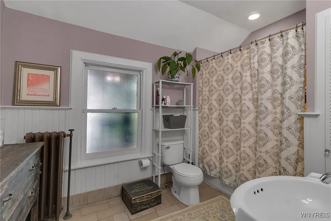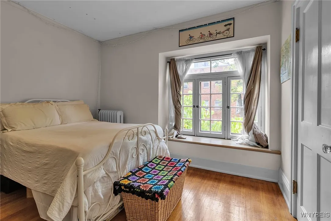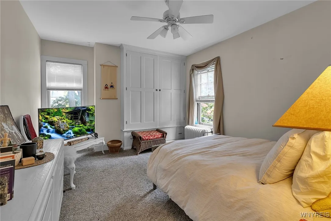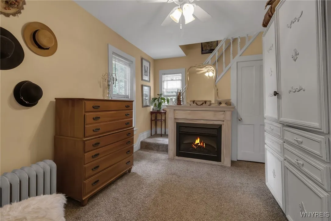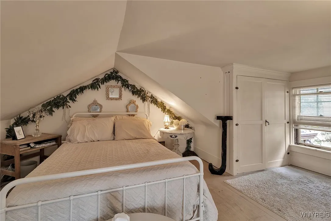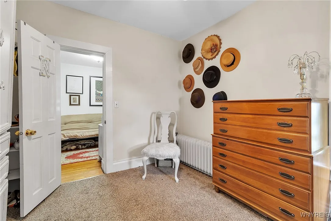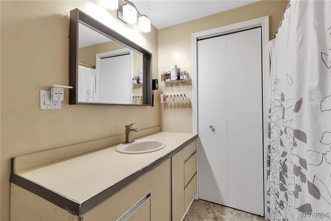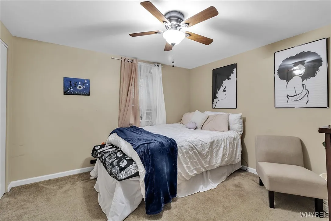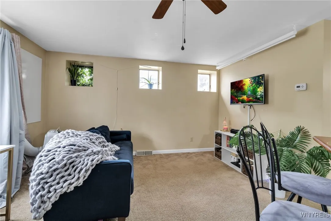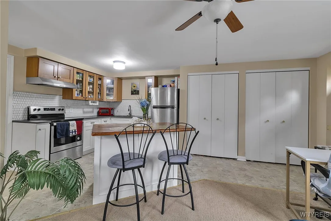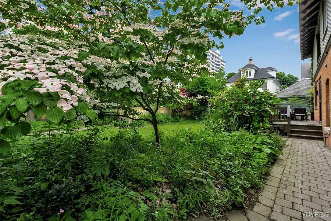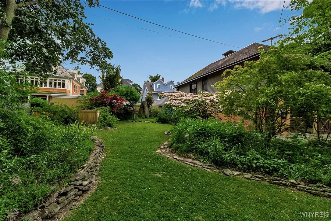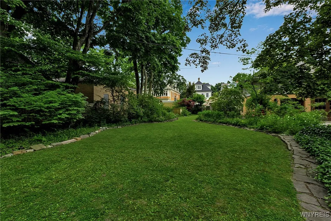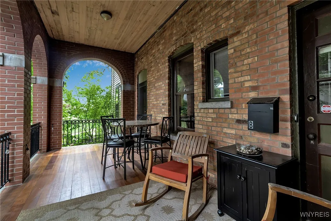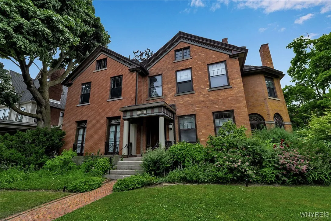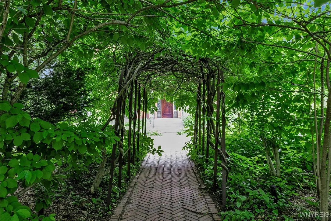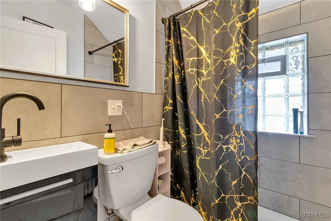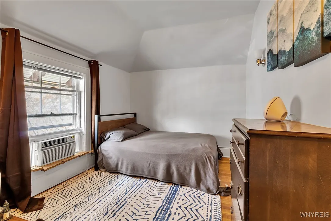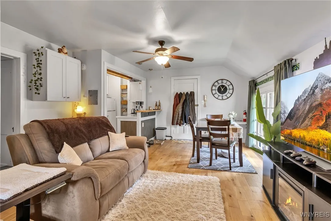Price $1,700,000
801 West Ferry Street, Buffalo, New York 14222, Buffalo, New York 14222
- Bedrooms : 11
- Bathrooms : 5
- Square Footage : 5,846 Sqft
- Visits : 29 in 40 days
Spectacular, once in a lifetime opportunity to own a picturesque home with a park-like yard in the middle of the City of Buffalo. Not only does this home offer a large front primary unit, but the opportunities are endless with four additional units that are currently rented out for a yearly income of more than 70k. Whether you decide to transform this beauty back into a majestic single family home, or retain the tenants, there are three garage parking spots and two designated driveway parking spots for the primary unit. The primary unit has five bedrooms and two and a half bathrooms, with first floor laundry. With a sunny conservatory breakfast nook to enjoy your morning beverage and a wood paneled speakeasy room in the basement awaiting restoration, the primary unit offers peace and tranquility in addition to easy access to everything Buffalo has to offer. Multiple balconies and porches overlook the deep, quiet, park-like yard. Many updates have been made while also preserving historic charm throughout. Some updates include the steam heating system withing the past five years, all of the gas pipes were replaced in 2021, a new wooden fence was installed for the expansive rear year yard in the past two years, and two of the bathrooms have been renovated in the past five years. The property was recently serviced by a professional tree company. The front house is split into two units, front and rear. The carriage house has an additional 3 units, not including the garage parking. This is a very walkable neighborhood, with access to stores, restaurants, and bus routes. This property is cross listed as a single family and multiple unit property. The floor plans are in the virtual tour.



