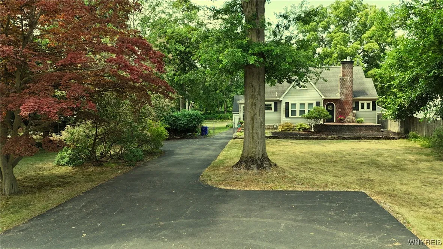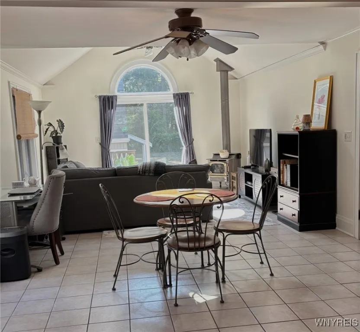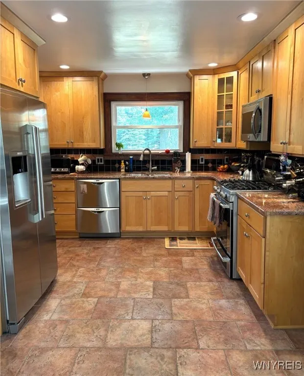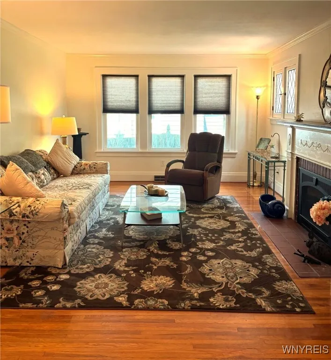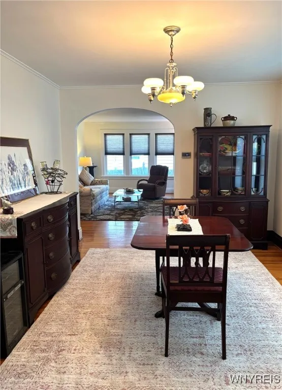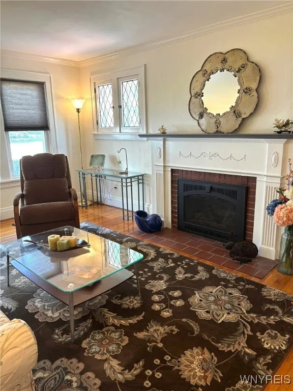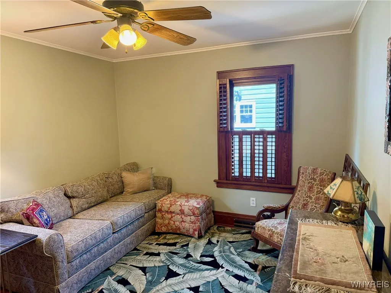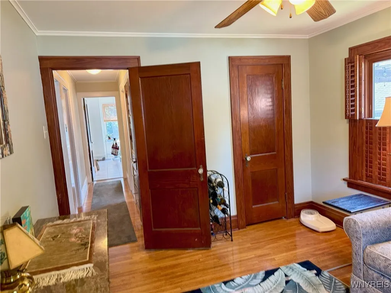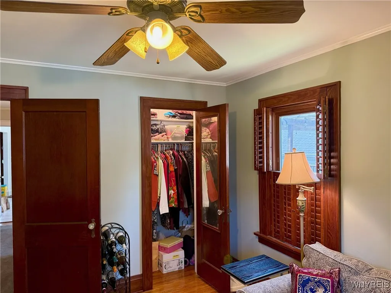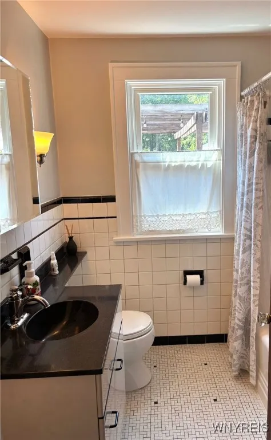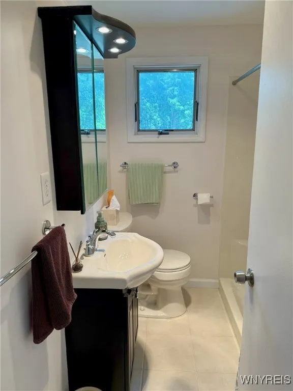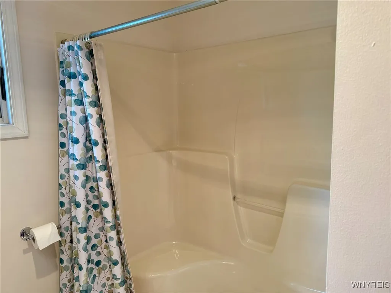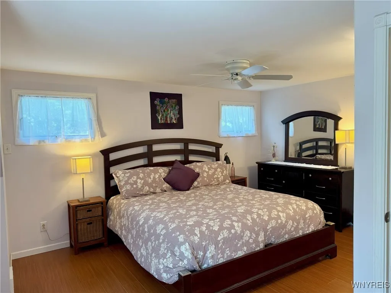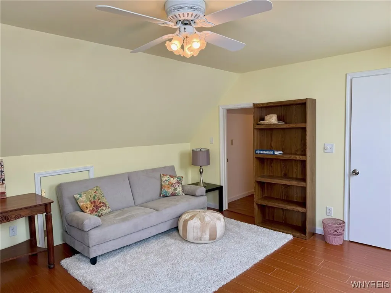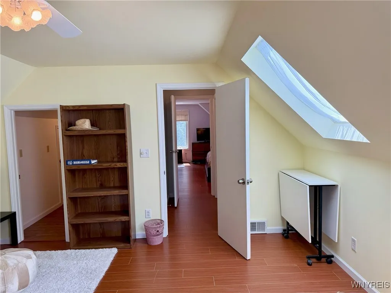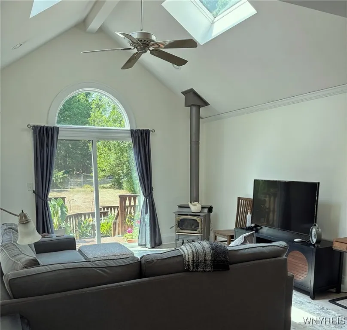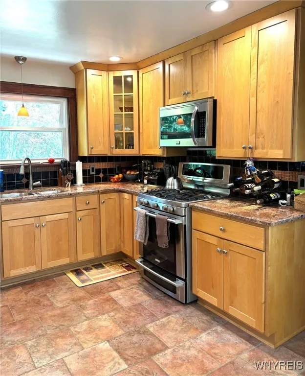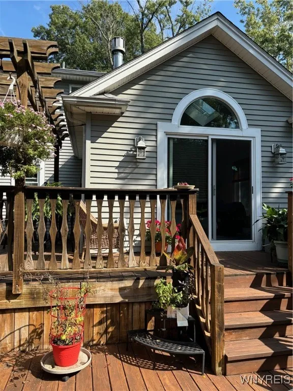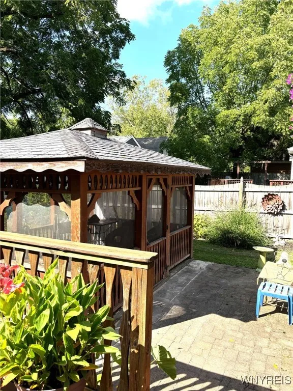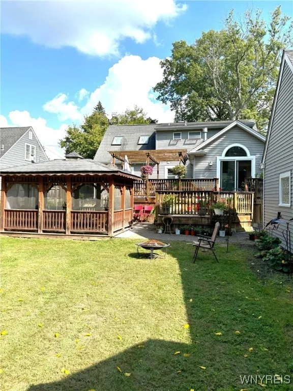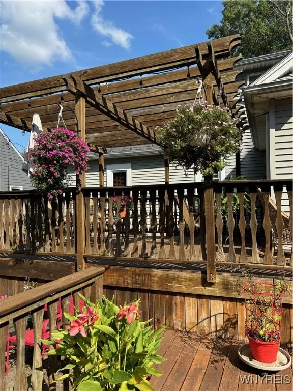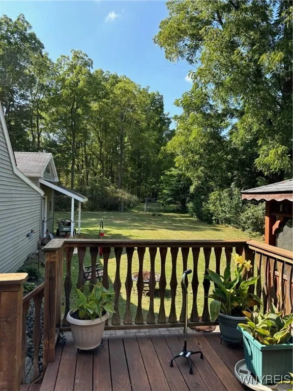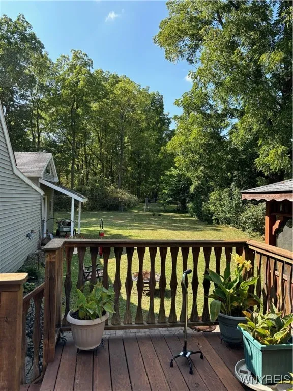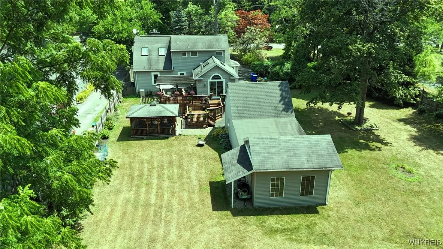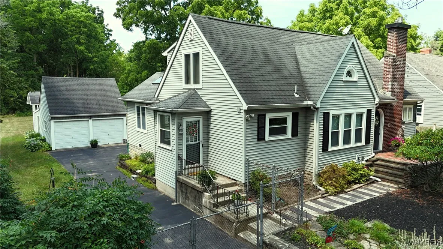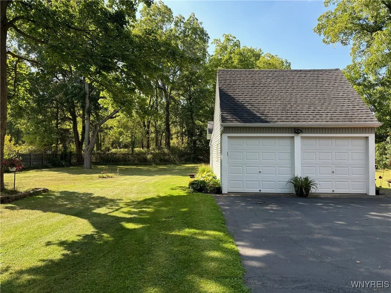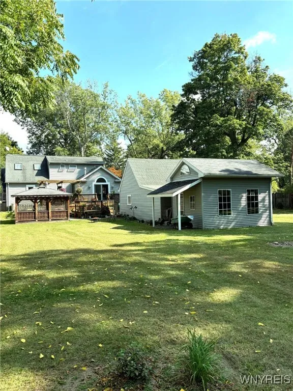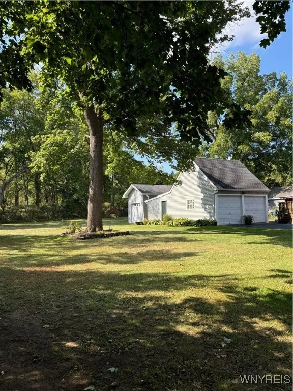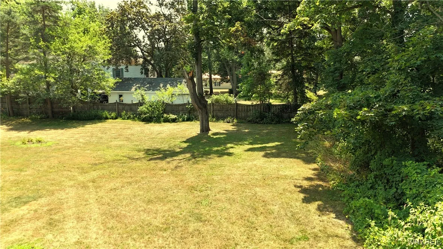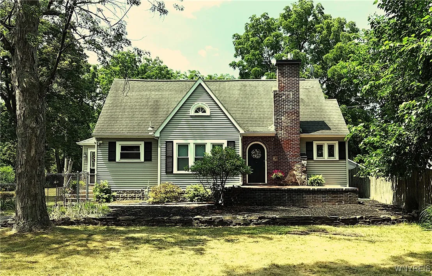Price $424,900
4540 Harris Hill Road, Clarence, New York 14221, Clarence, New York 14221
- Bedrooms : 3
- Bathrooms : 2
- Square Footage : 1,863 Sqft
- Visits : 1 in 2 days
$424,900
Features
Heating System :
Gas, Forced Air, Stove
Cooling System :
Central Air
Basement :
Full
Fence :
Full
Patio :
Open, Porch, Deck
Appliances :
Dryer, Dishwasher, Microwave, Refrigerator, Washer, Gas Range, Free-standing Range, Gas Oven, Gas Water Heater, Oven
Architectural Style :
Two Story, Cape Cod
Parking Features :
Garage, Detached
Pool Expense : $0
Roof :
Asphalt
Sewer :
Connected
Address Map
State :
NY
County :
Erie
City :
Clarence
Zipcode :
14221
Street : 4540 Harris Hill Road, Clarence, New York 14221
Floor Number : 0
Longitude : W79° 19' 17.2''
Latitude : N42° 58' 13.9''
MLS Addon
Office Name : HUNT Real Estate Corporation
Association Fee : $0
Bathrooms Total : 2
Building Area : 1,863 Sqft
CableTv Expense : $0
Construction Materials :
Brick, Frame
DOM : 2
Electric :
Circuit Breakers
Electric Expense : $0
Exterior Features :
Deck, Blacktop Driveway, Fully Fenced
Fireplaces Total : 2
Flooring :
Ceramic Tile, Hardwood, Varies
Garage Spaces : 2
Interior Features :
Skylights, Living/dining Room, Bedroom On Main Level, Separate/formal Dining Room, Entrance Foyer, Separate/formal Living Room, Granite Counters, Great Room, Sliding Glass Door(s), Natural Woodwork, Kitchen/family Room Combo
Internet Address Display : 1
Internet Listing Display : 1
SyndicateTo : Realtor.com
Listing Terms : Cash, Conventional, FHA
Lot Features :
Rectangular, Residential Lot, Wooded, Near Public Transit, Rectangular Lot
LotSize Dimensions : 120X726
Maintenance Expense : $0
Parcel Number : 143200-070-150-0001-015-000
Special Listing Conditions :
Standard
Stories Total : 2
Utilities :
Cable Available, Sewer Connected, Water Connected
Window Features :
Skylight(s)
AttributionContact : 716-432-0331
Property Description
Welcome home. This expanded cape cod home has it all shows pride in ownership. Modern but some old world touches. 3 bedrooms with 2 full updated baths. A formal living room with gas fireplace. Formal dining room, 1st floor bedroom, beautiful hardwood floors Fabulous modern kitchen with birch cabinets and quartz counters fully applianced overlooks a family room with gas stove and skylights open floor plan. .A park-like, fully fenced 2 acre lot . extra shed/garage space. double tier deck and screened gazebo. The perfect home for entertaining. Close to all conveniences. offers due 8/27 at 12. See and fall in love!
Basic Details
Property Type : Residential
Listing Type : For Sale
Listing ID : B1632220
Price : $424,900
Bedrooms : 3
Rooms : 6
Bathrooms : 2
Square Footage : 1,863 Sqft
Year Built : 1948
Lot Area : 87,120 Sqft
Status : Active
Property Sub Type : Single Family Residence

