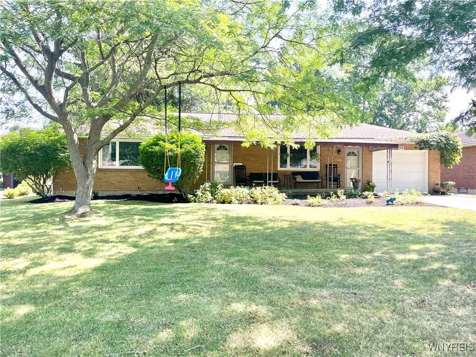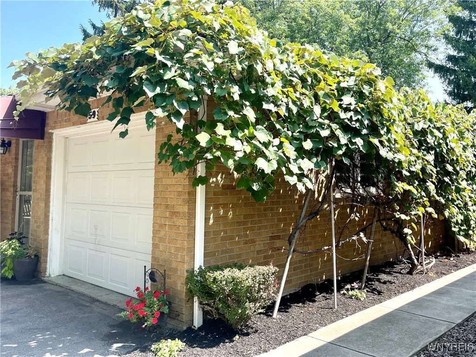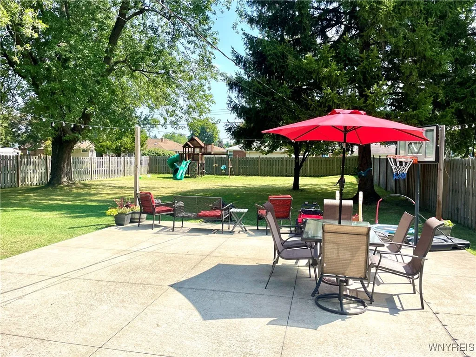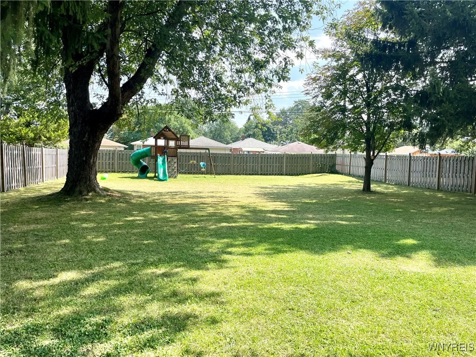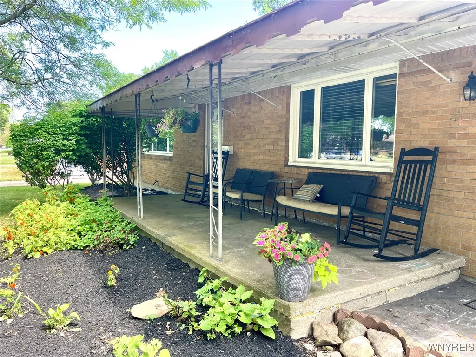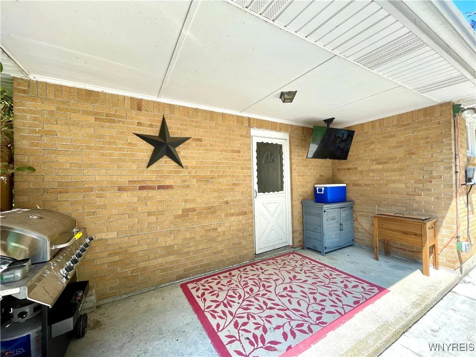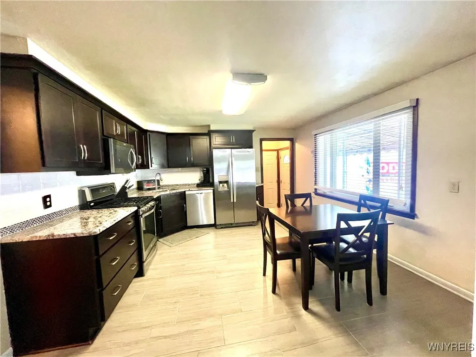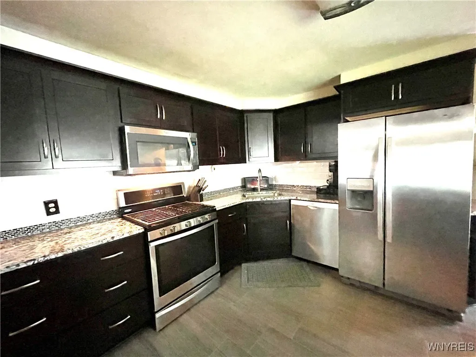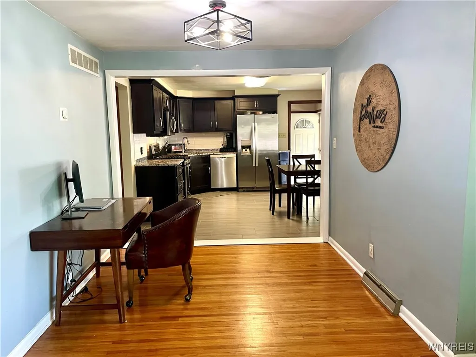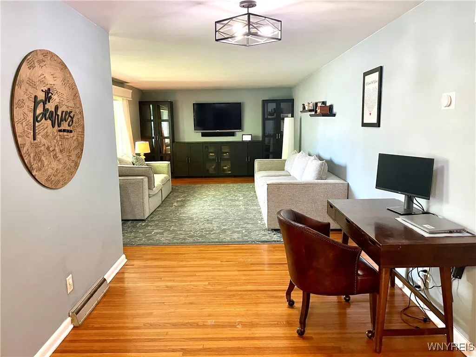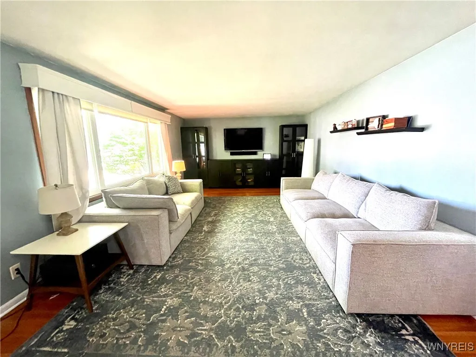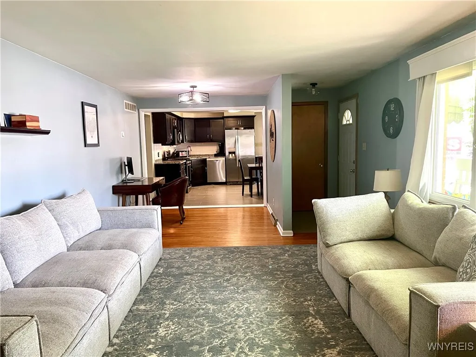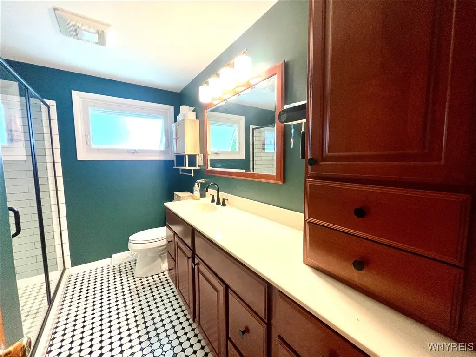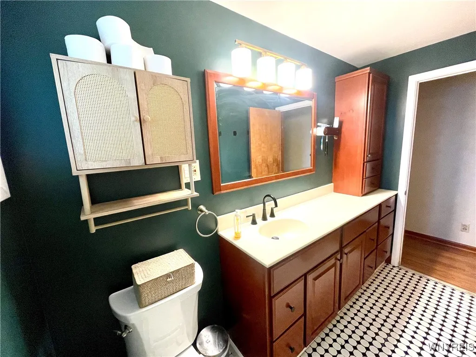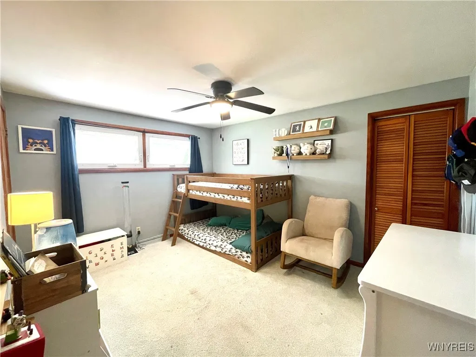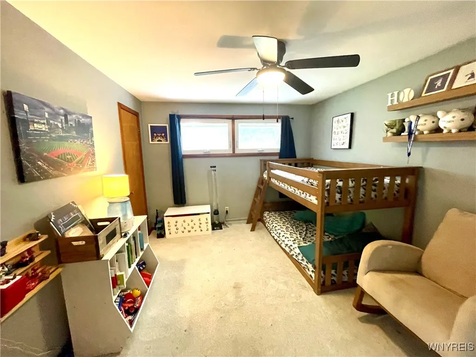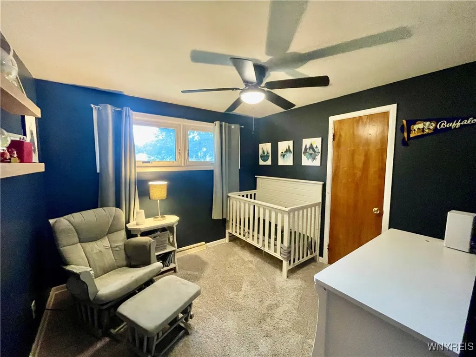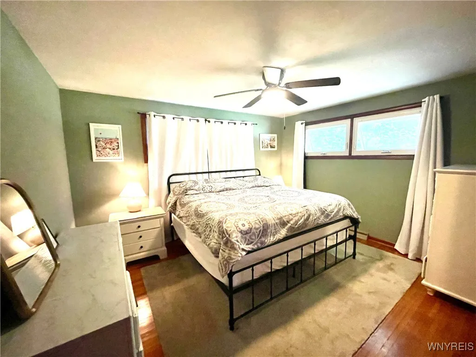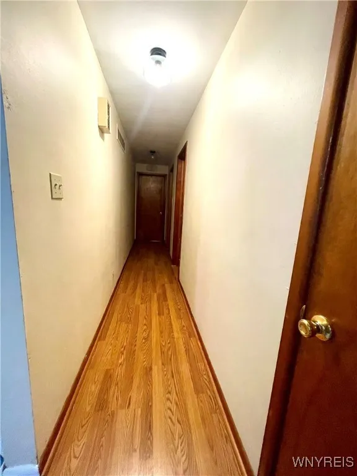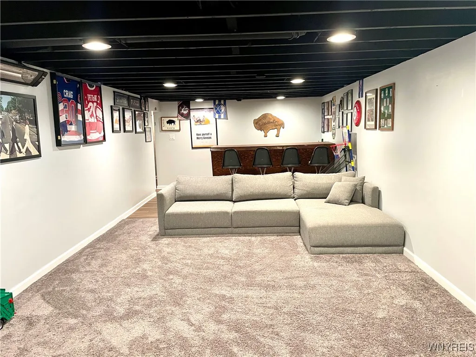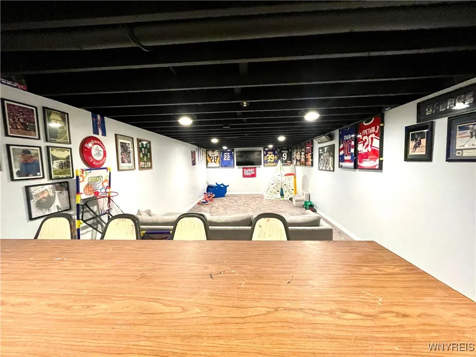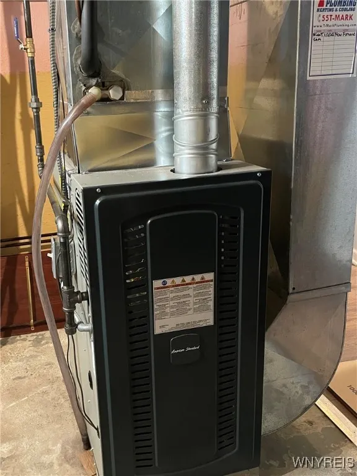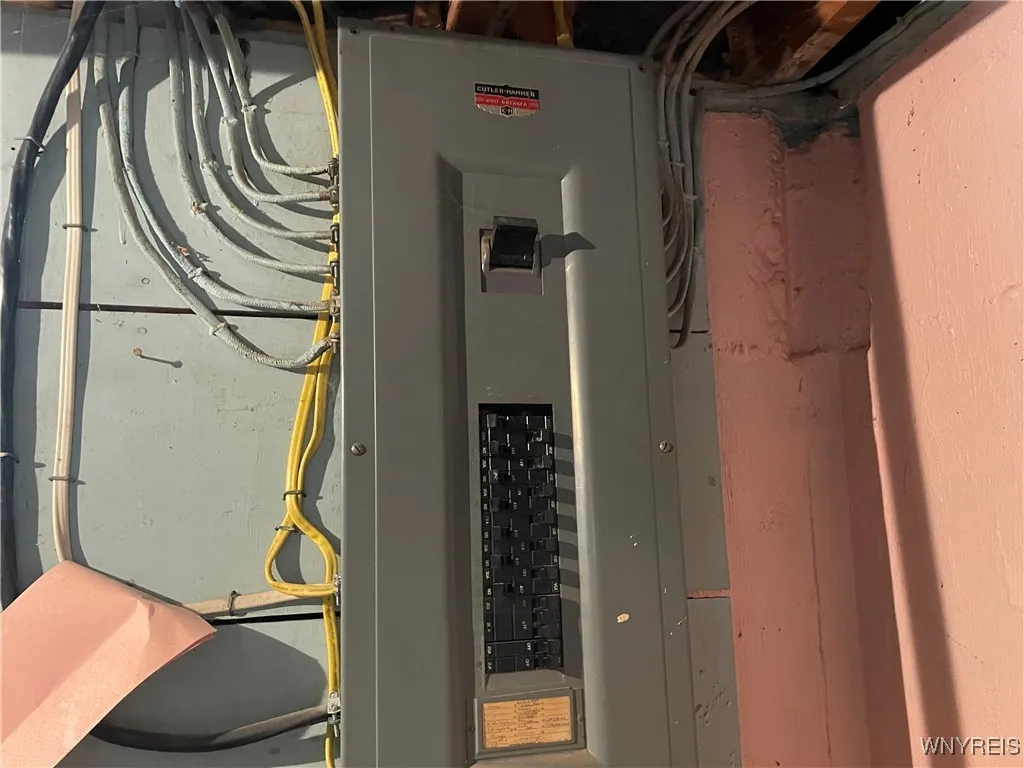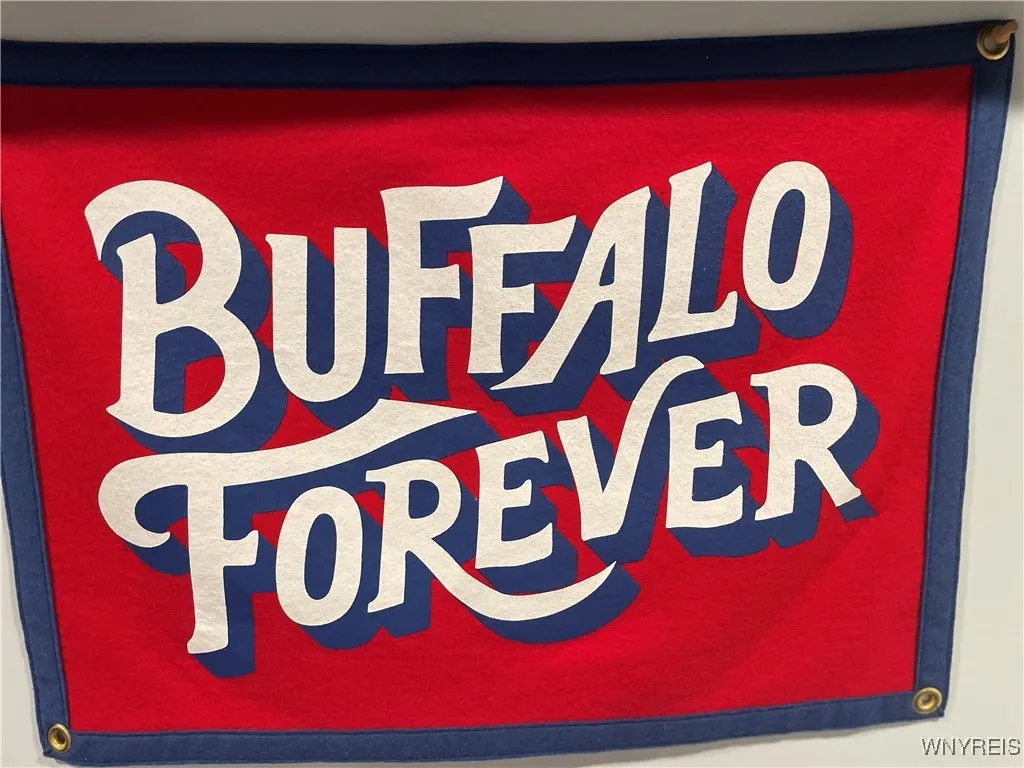Price $259,900
59 Woodlane Drive, West Seneca, New York 14224, West Seneca, New York 14224
- Bedrooms : 3
- Bathrooms : 1
- Square Footage : 1,340 Sqft
- Visits : 1 in 2 days
Demand West Seneca location. Tree lined dead end street. Beautiful move in ready 3 bdrm ranch with attached garage. Open floor plan. Eat in kitchen was remodeled in 2017 and features tile floors and granite counters. Great flow with kitchen, din room and living room all open to one another which is great for entertaining. Large living room with hardwood floors. Bathroom remodeled with walk in shower with subway tile , retro style ceramic floor and large vanity with lots of storage. Finished basement for additional living space. New furnace 2025. Front porch with awning . Large fully fenced yard with a newer concrete patio and also a covered patio. Showings start Friday 8/22 @ 3Pm. Seller reserves the right to set a deadline to review offers.

