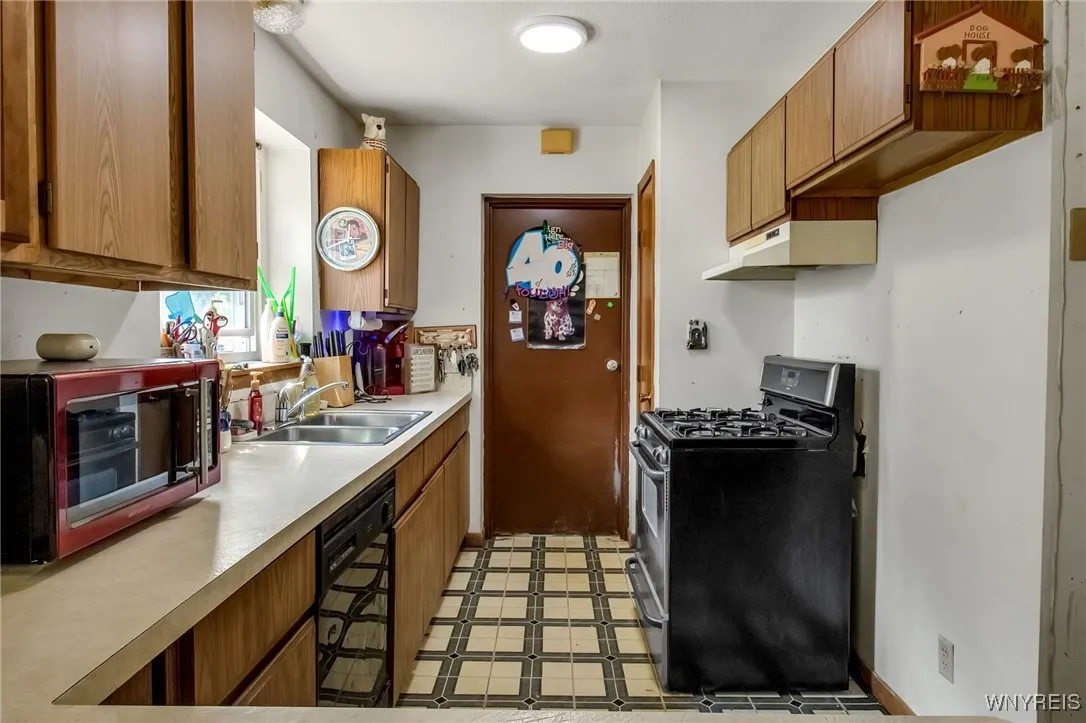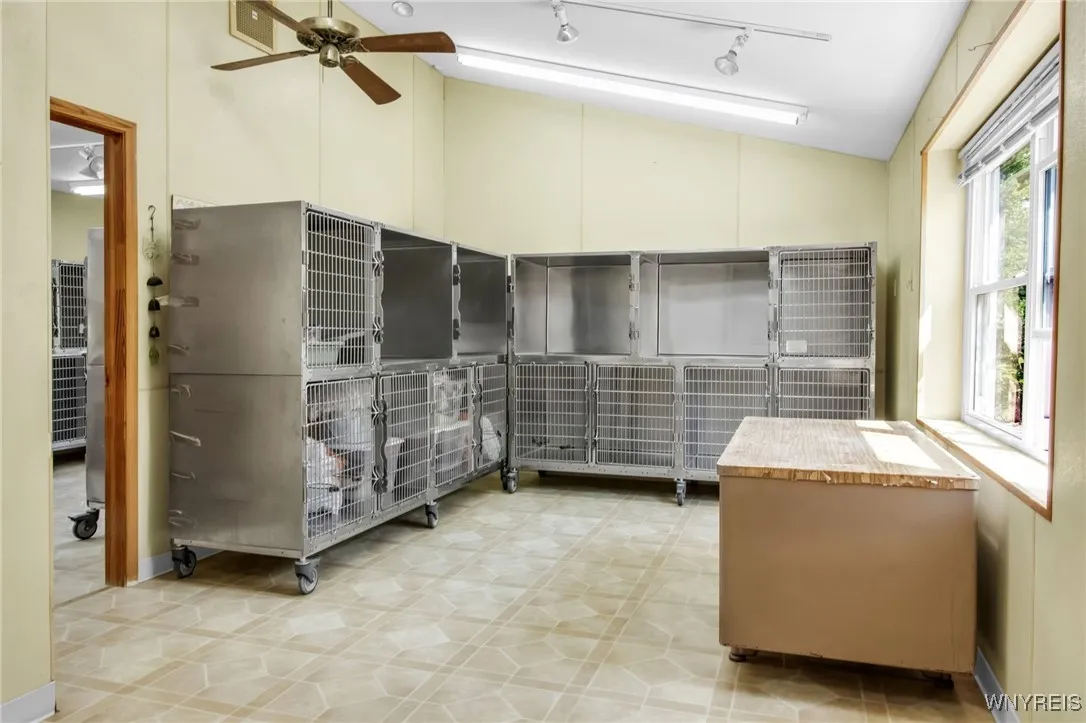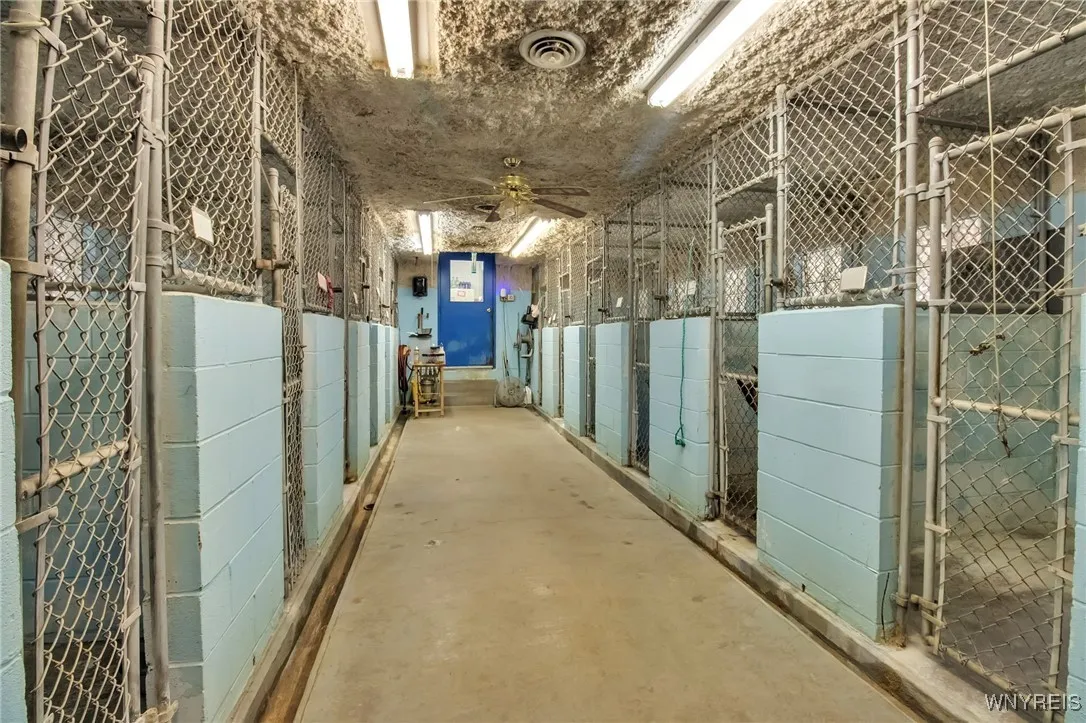Price $344,900
100 Sullivan Road, Alden, New York 14004, Alden, New York 14004
- Bedrooms : 3
- Bathrooms : 2
- Square Footage : 4,752 Sqft
- Visits : 40 in 75 days
A truly unique opportunity set on a beautiful 12.68 acre property! This Marano-built ranch, once a traditional 3-bedroom home, has been thoughtfully converted for use as an animal shelter, offering incredible potential for a variety of uses. The kennel features 16 stalls (8 per side) along with 7 fully fenced outdoor areas for dogs to roam. The office space includes a convenient dog wash, full bathroom, laundry hookups, utility room, and ample storage. The furnace is powered by gas but can also be run as wood-burning for added flexibility and savings. The original ranch layout included 3 bedrooms and a spacious living room, but was altered to fit the needs of the business. These generously sized rooms offer flexibility, with the potential to be reconfigured back into a spacious family room and an additional bedroom. Currently, the home offers 2 bedrooms plus an additional room perfect for storage, an office, or hobby space. The second bedroom offers direct access to the large concrete patio in the backyard, perfect for enjoying warm nights and entertaining guests. A dry basement with a sump pump provides peace of mind and confidence in the home’s foundation. This property also includes a huge gravel driveway with ample parking space for guests, equipment, or recreational vehicles and two sheds for even more storage. Whether you envision continuing its use as an animal-focused facility, reconfiguring it back into a single-family home, or exploring other creative possibilities, this property is ready to fit your vision. Also listed as Commerical Property B1632042.












































