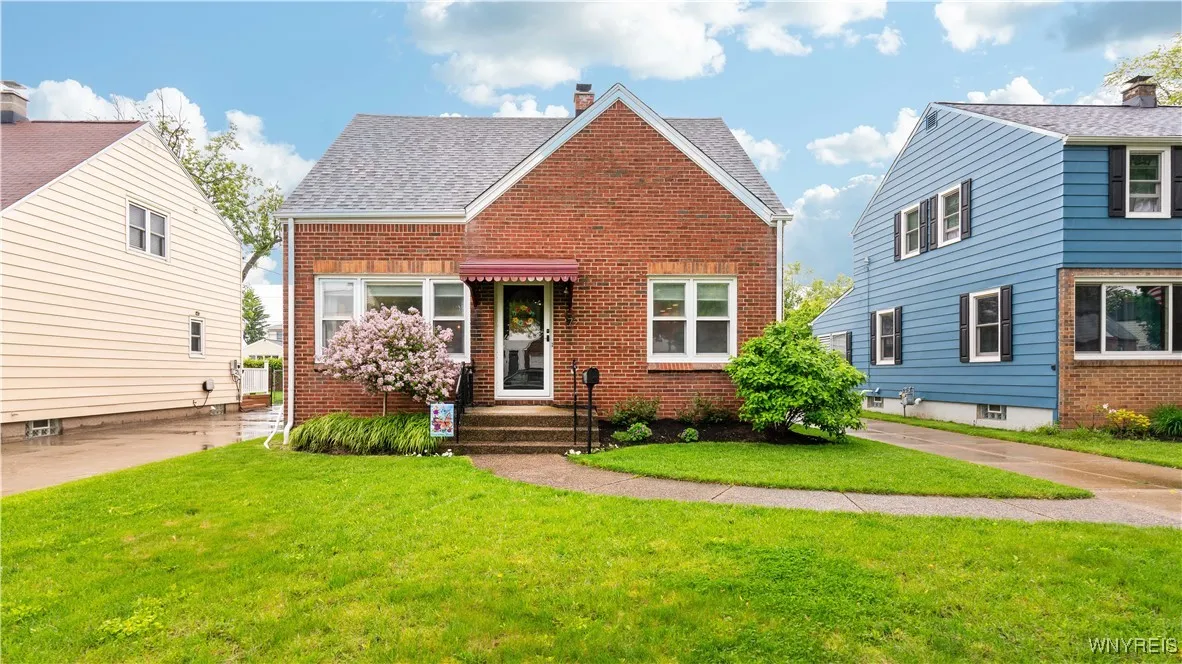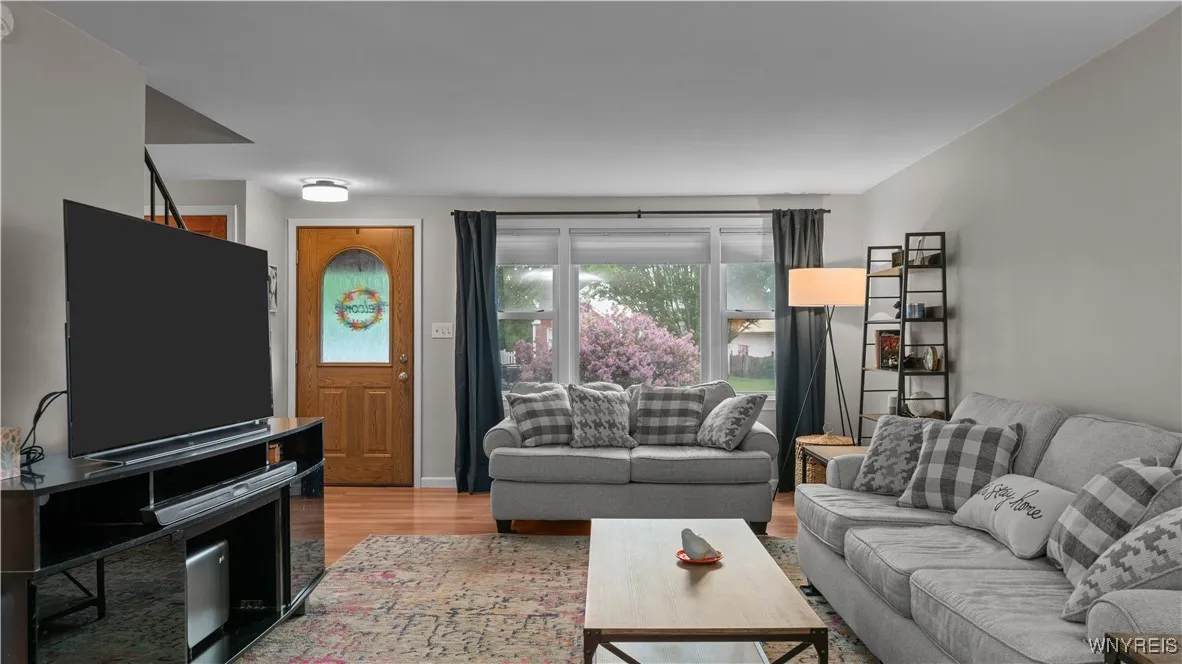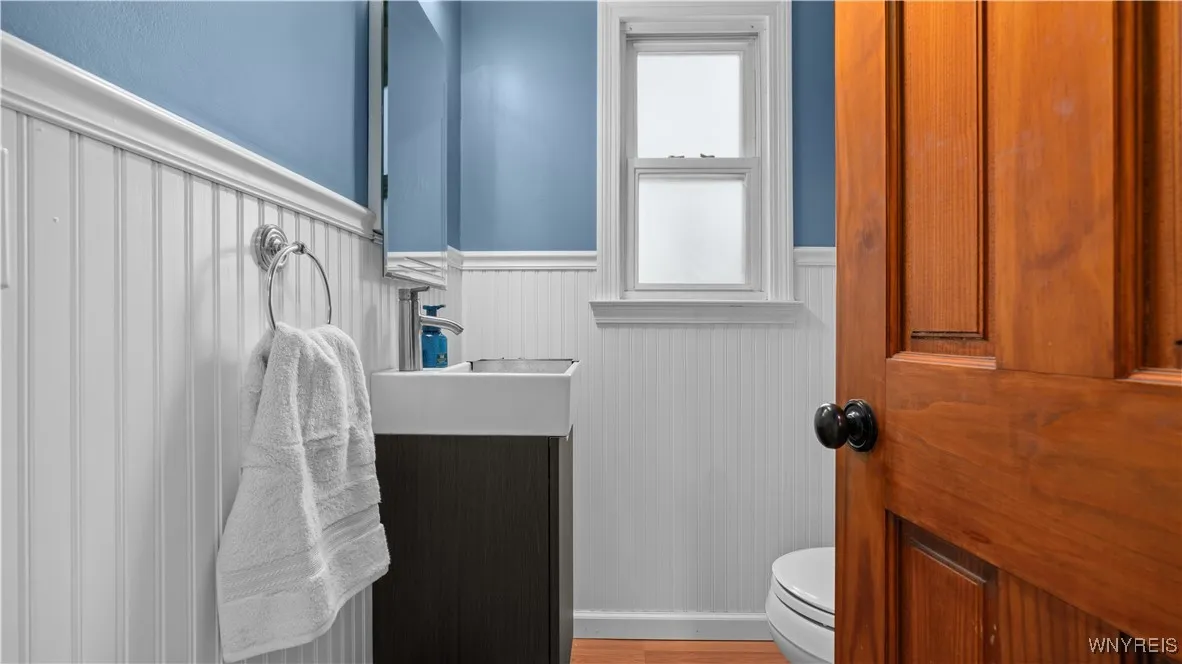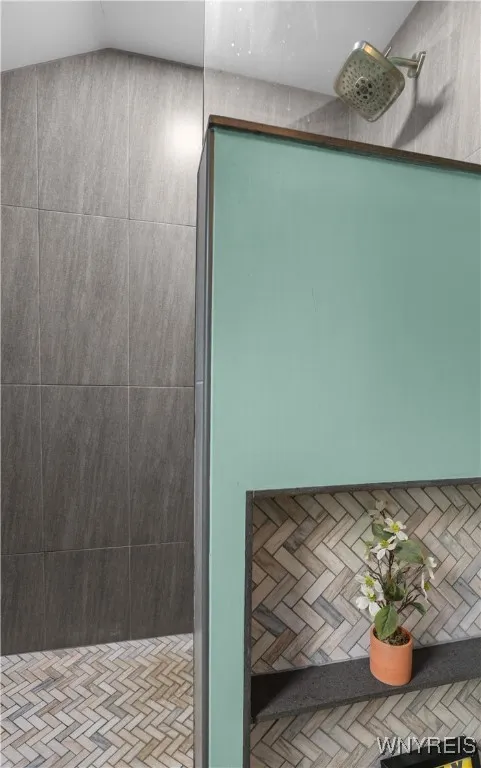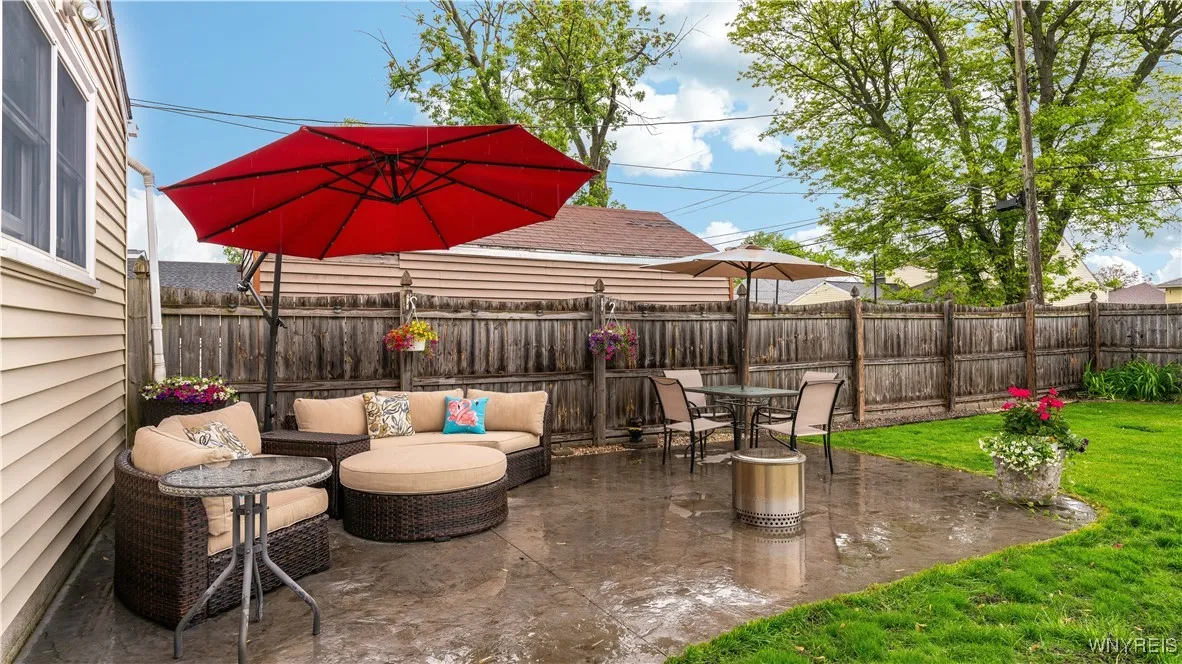Price $274,900
72 Clark Street, Tonawanda-town, New York 14223, Tonawanda, New York 14223
- Bedrooms : 3
- Bathrooms : 1
- Square Footage : 1,784 Sqft
- Visits : 6 in 19 days
WOW! This home has it ALL! Nestled on one of the quietest streets in the Town, all while being near your favorite local conveniences! Just under 1800sqft, this brick front cape boasts charming curb appeal as you enter into the home to view its expansive floor plan. Living and dining area is loaded with natural light from the picture window in front, and circles around to your large kitchen area. Plenty of room to cook and entertain in this kitchen, with loads of cabinet space and granite countertops. Bonus flex room on the first floor currently being used as home office. Wipe those muddy paws and shoes in your back entry hall/mud room that is loaded with storage. 2nd floor hosts 3 bedrooms, and fully remodeled bathroom and walk-in shower with modern herringbone tile. Full, dry basement has lots of opportunity for finishing, and has updated mechanicals including new furnace, updated electricals, and bonus washer/dryer stay! And just wait until you see this picturesque yard and patio! Beautiful stamped concrete patio is just ANOTHER spot for you to enjoy this quiet area, and overlooks your fully fenced yard with gate access. This home truly has it all, and continue to enjoy what the town has to offer while being close to the rails to trails bike path, Village of Kenmore, and easy access to all major thruways. Showings begin Tuesday 6/3. Open houses June 7th and 8th from 1-3PM. Offers, if any, due Tuesday June 10th at 12PM.



