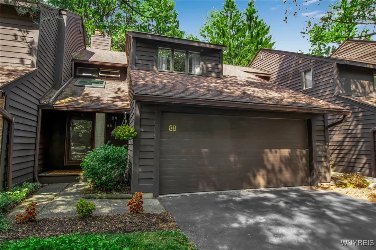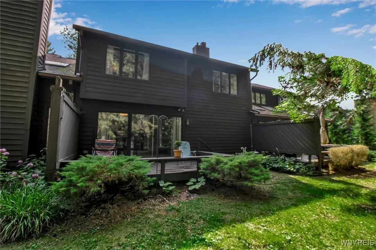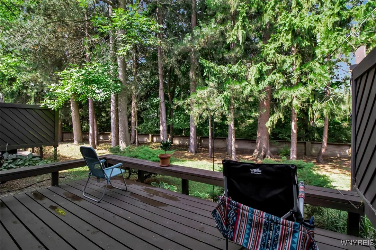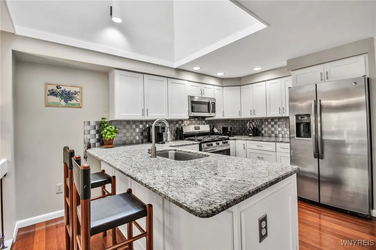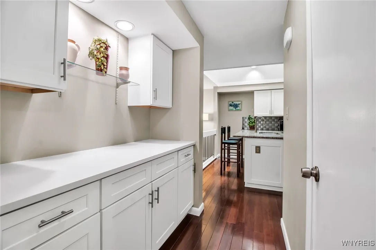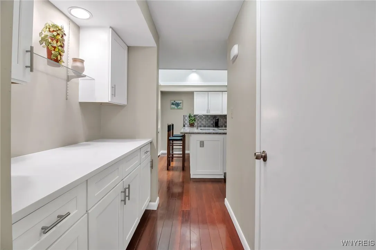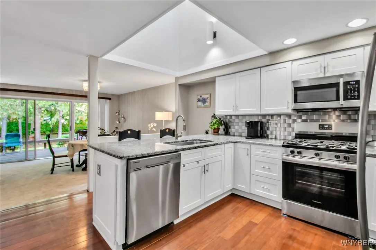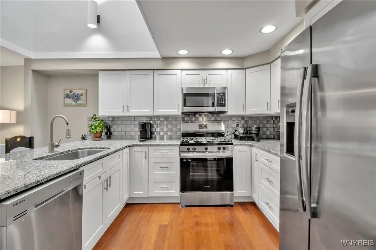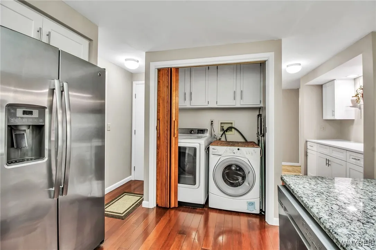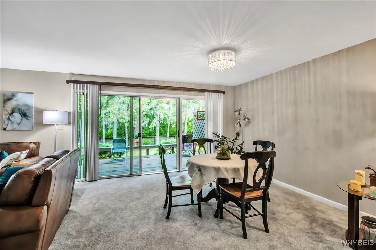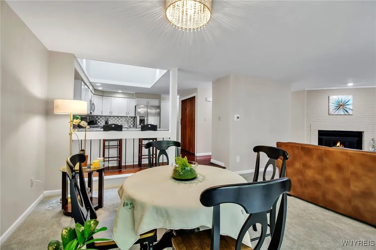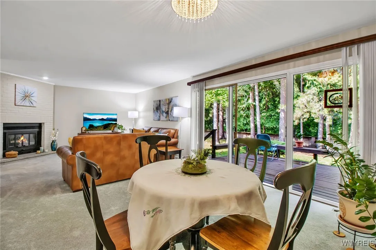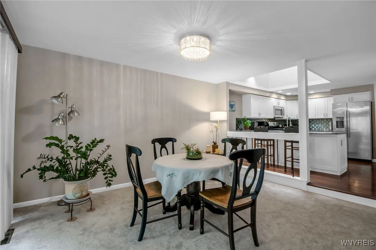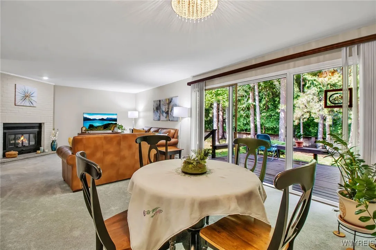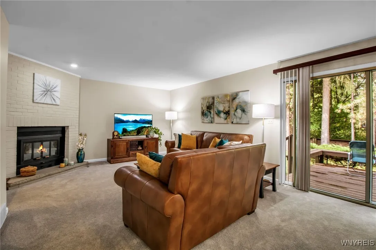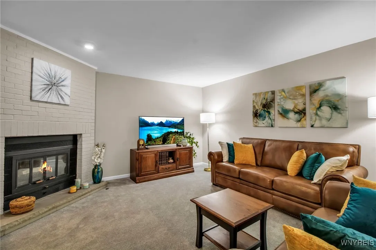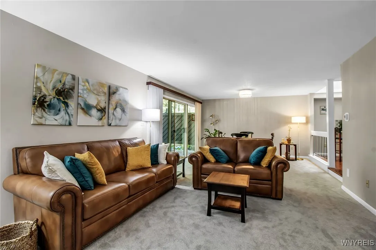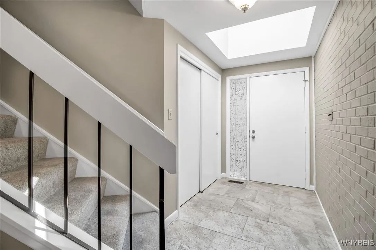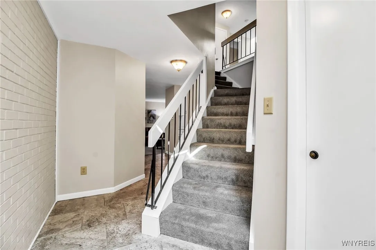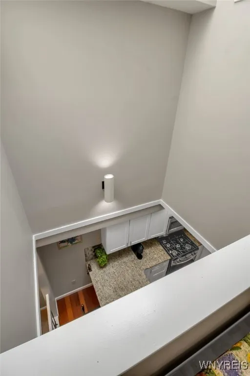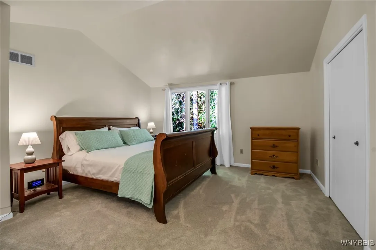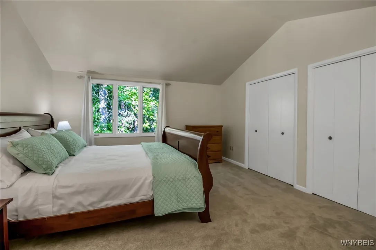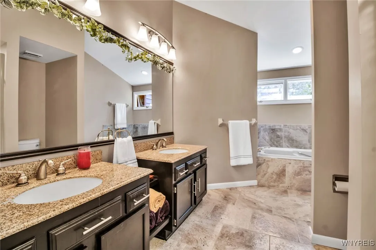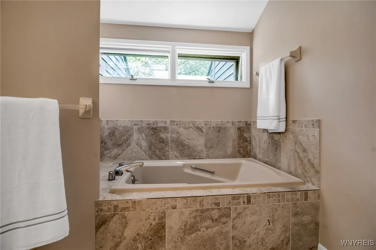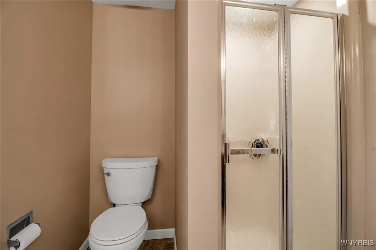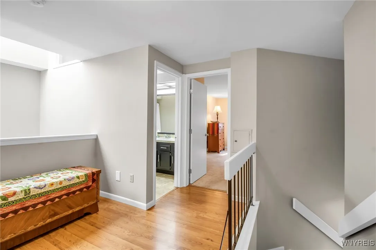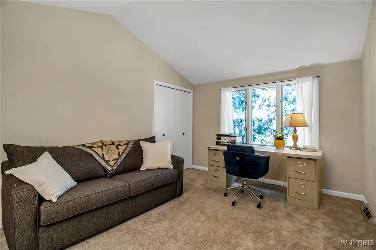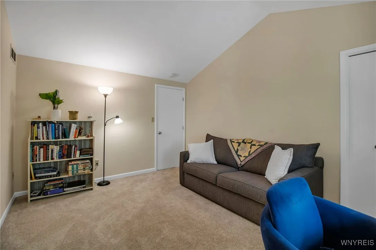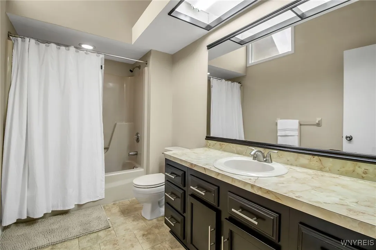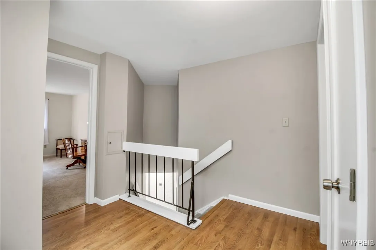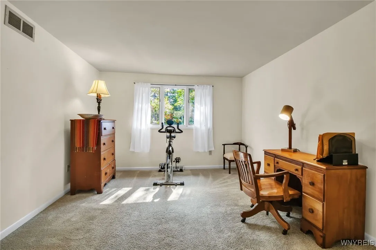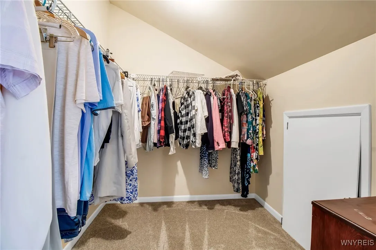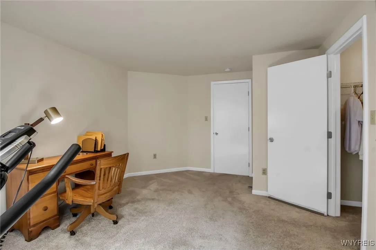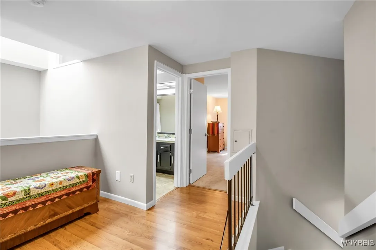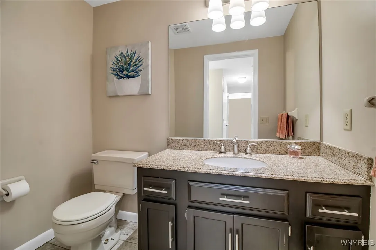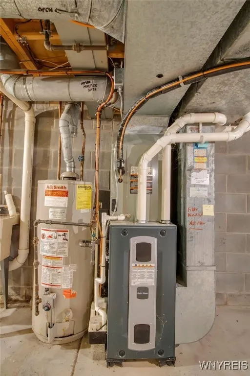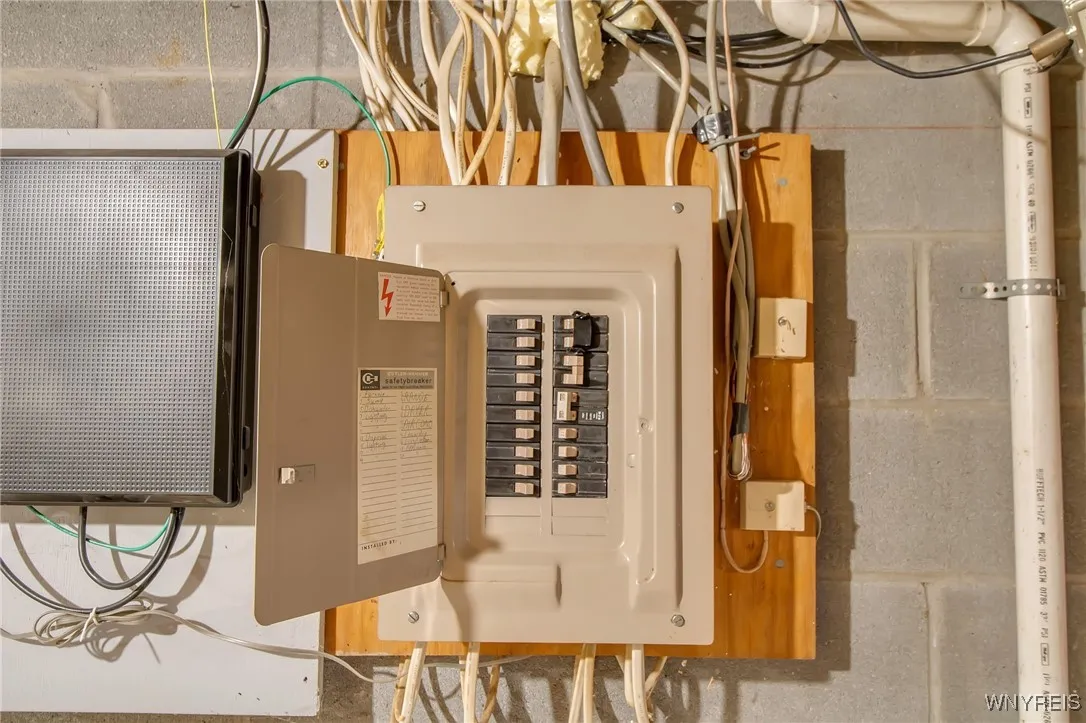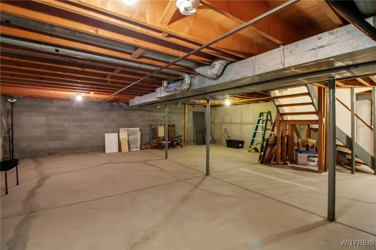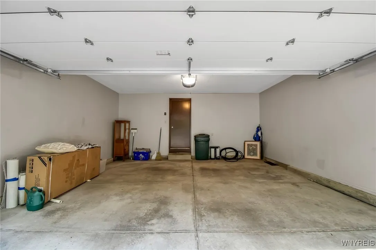Price $335,000
88 Breezewood Common, Amherst, New York 14051, Amherst, New York 14051
- Bedrooms : 3
- Bathrooms : 2
- Square Footage : 1,853 Sqft
- Visits : 2 in 6 days
Absolutely stunning unit that sparkles. Freshly painted and carpeted throughout. Skylights, large windows and sliding glass doors brings the serene pine forest setting indoors. The kitchen offers granite counters, cherry flooring, a breakfast bar, stainless stell backsplash and all appliances as well as easy access to the 1st floor laundry (washer and dryer also included). The sense of openness in the first floor is enhance by the lack of interior walls and the flow of the living and dining rooms. You can sit at the breakfast bar and enjoy watching the fire in the heatilator fireplace/stove or simply wander out to the large rear deck and enjoy the peace and quiet with no neighbors behind you. Upstairs you will find a substantial main bedroom suite with double closets, a volume ceiling, large windows and an expansive en suite bathroom with stall shower, soaking tub, double sinks, medicine cabinet, storage closet and durable yet beautiful ceramic tile. The other two bedrooms are also substantial – check out those room sizes!. You will find very large closets as well. There is also a partial attic that is accessed from the 9 X 8 walk in closet that serves the front bedroom. There are many mechanical updates as well – the HOA replaced the roof and the skylights in 2020; the sellers replaced the furnace and central air in 2020; the duct work was professionally cleaned in 2020; the garage door was replaced in 2020 and the CO2 detector and smoke alarms were hard wired in 2020. The HOA is very responsive and well run. Snow is plowed daily even in bad weather and tree trimming, lawn cutting and landscape maintenance is very conscientious. Deadline for offers is Tuesday August 26, 2025 at 10am.

