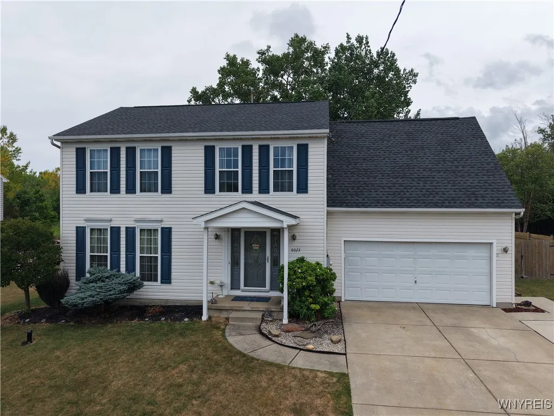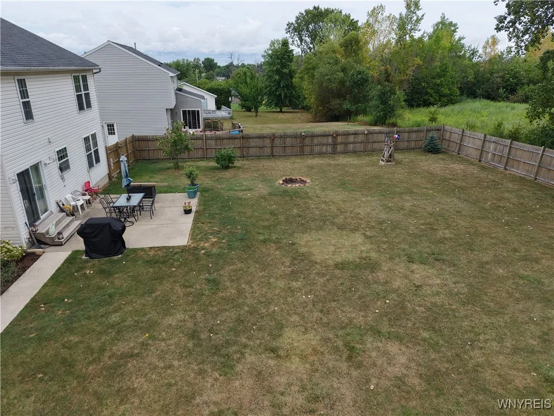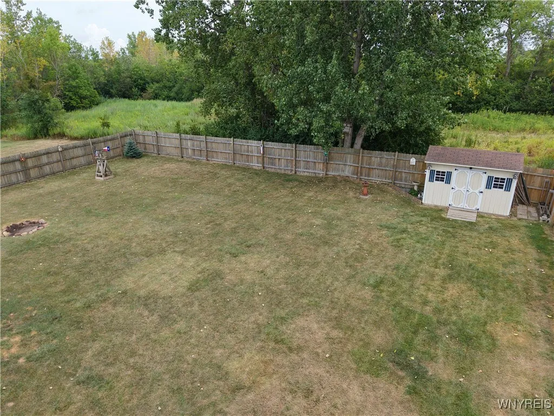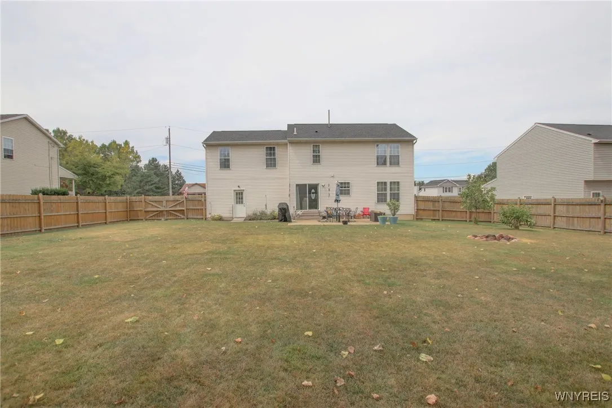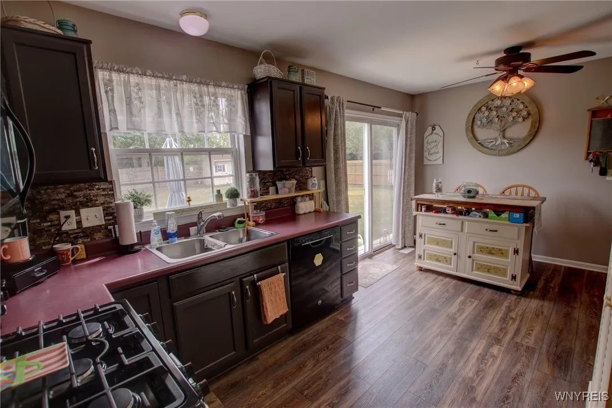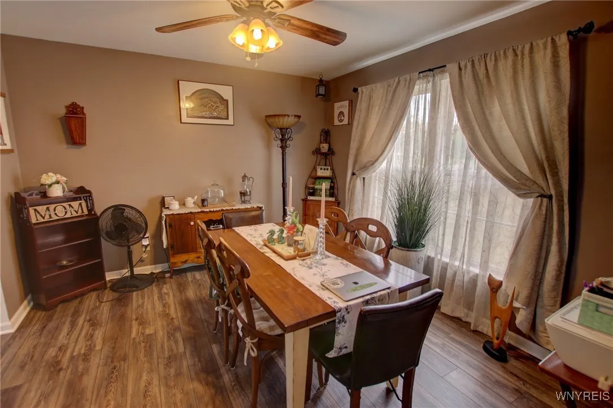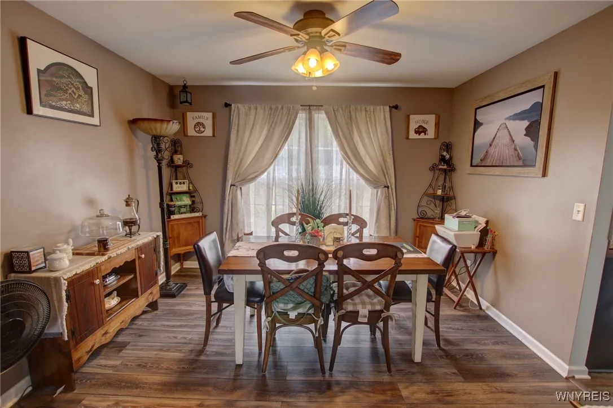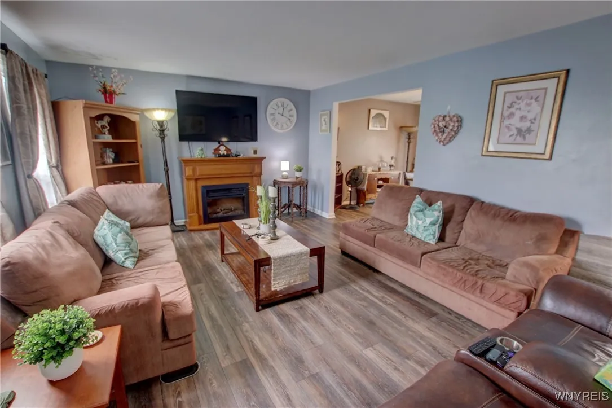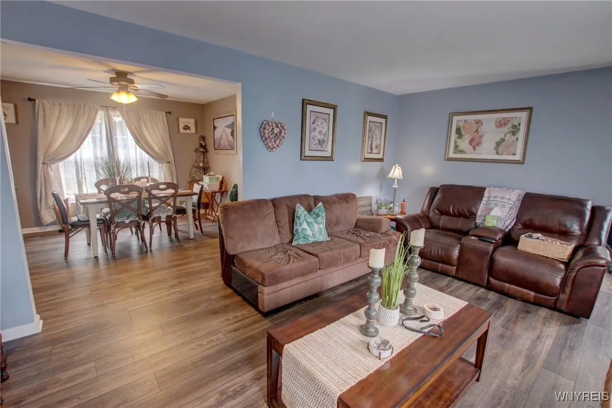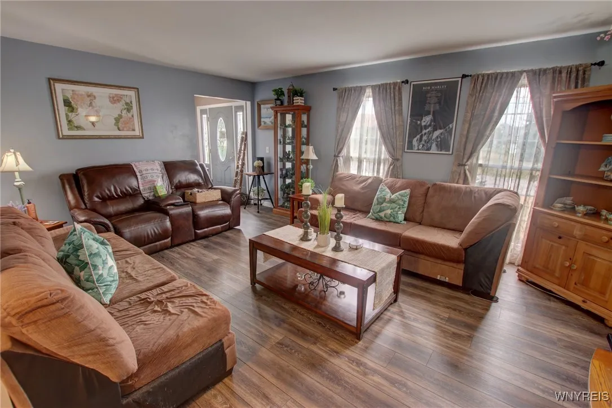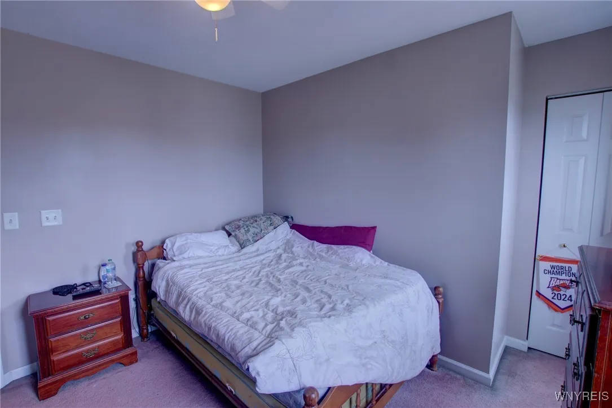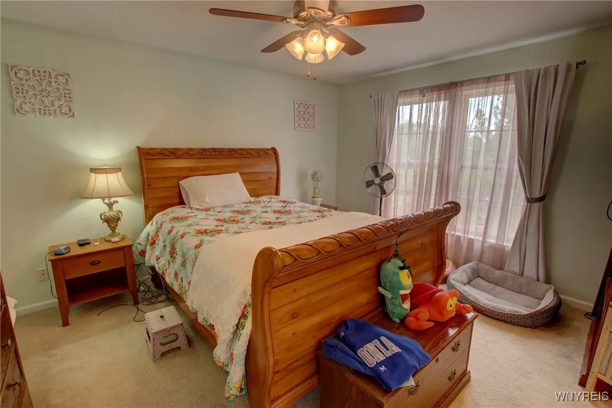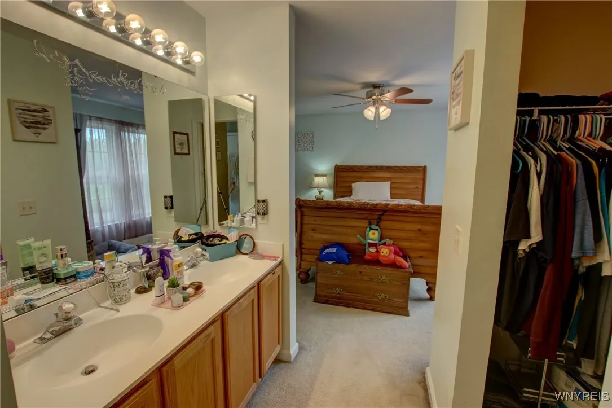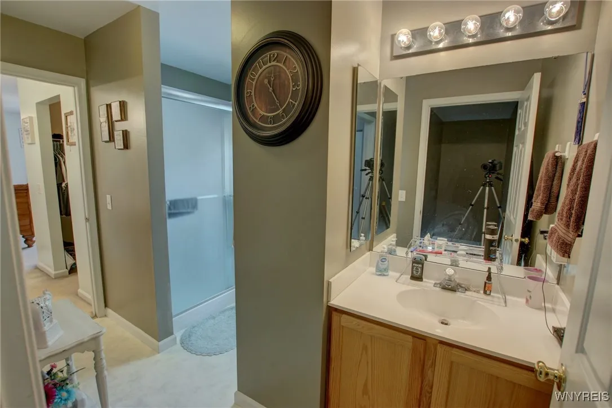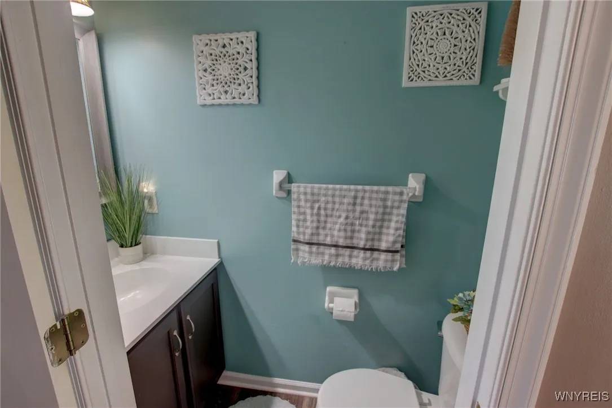Price $400,000
6023 Shoreham Drive, Hamburg, New York 14085, Hamburg, New York 14085
- Bedrooms : 4
- Bathrooms : 1
- Square Footage : 1,860 Sqft
- Visits : 22 in 19 days
Welcome to 6023 Shoreham, a well-maintained and spacious 4-bedroom, 1.5-bathroom home nestled in a desirable Lake View neighborhood. This home offers the perfect blend of comfort, functionality, and recent updates—ideal for families, first-time buyers, or anyone looking for a peaceful suburban retreat.
Step inside to discover a bright and inviting living space, featuring new front windows (2024) that let in abundant natural light. The home boasts a full basement with 8-foot ceilings, perfect for additional living space, a home gym, or storage. The updated kitchen has appliances that are negotiable, offering flexibility for your move, and the new bathroom shower (2022) adds a fresh, modern touch. You’ll also find a strong poured foundation, 150-amp electrical service, and central A/C installed in 2023 to keep you comfortable year-round. Outdoor living is just as impressive with a large fenced yard—ideal for pets, kids, or entertaining—plus a shed for extra storage. A new front porch (2018) offers a cozy spot to relax, and the concrete driveway leads to the 2-car garage, providing ample parking and convenience.
A new roof 30 year roof put on in 2018 for long term peace of mind. Frontier middle and high school and Cloverbank elementary. Make sure to take a look at this one!



