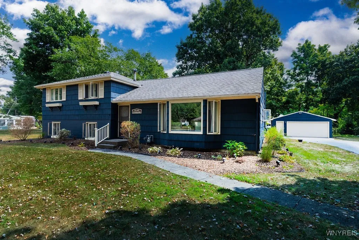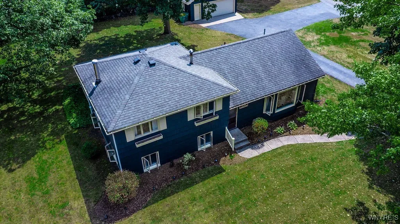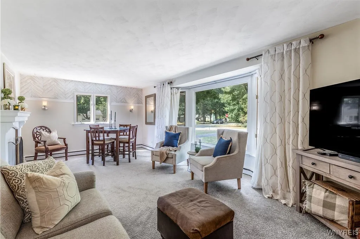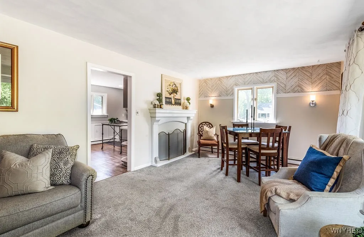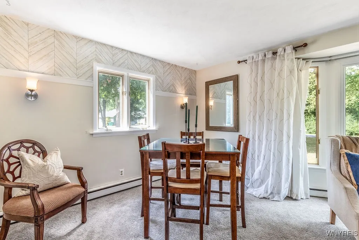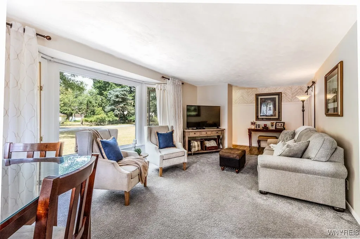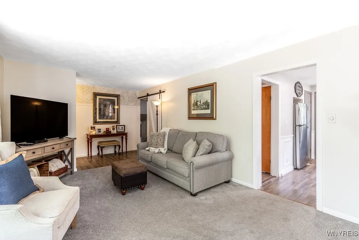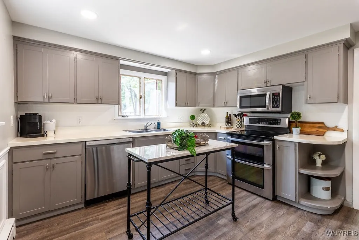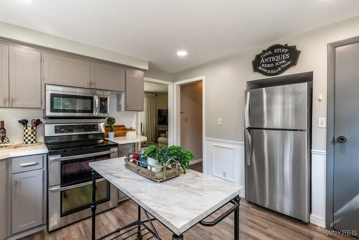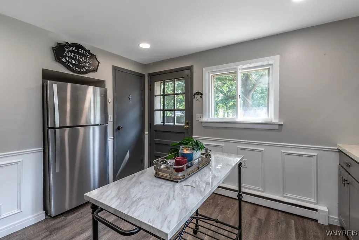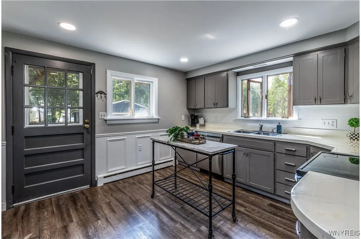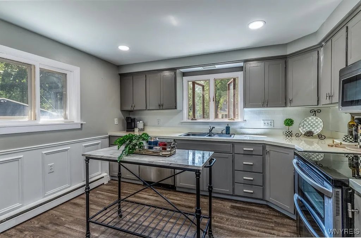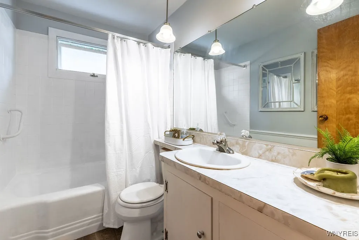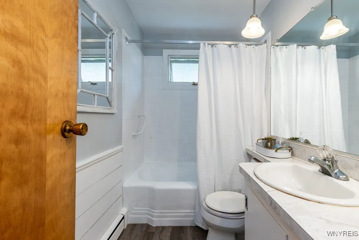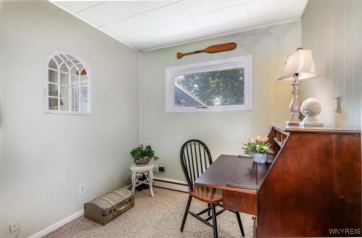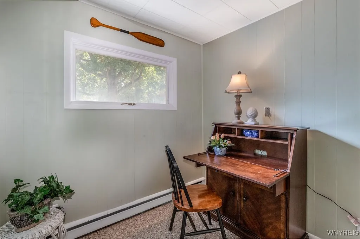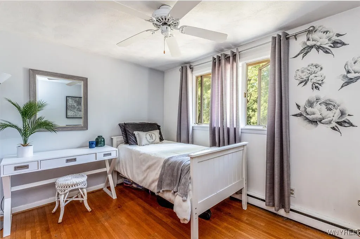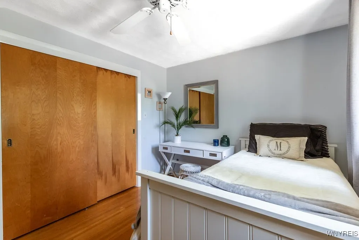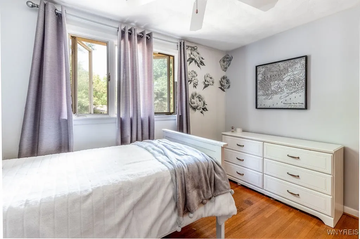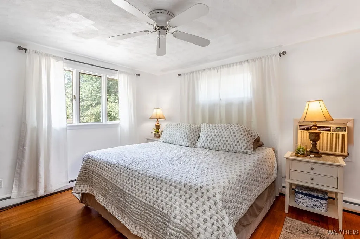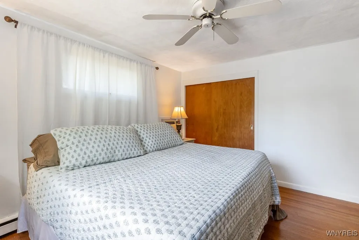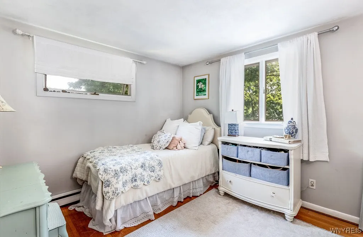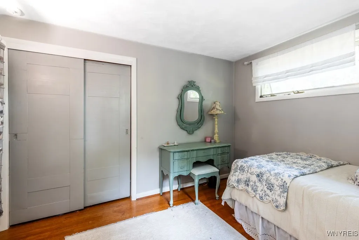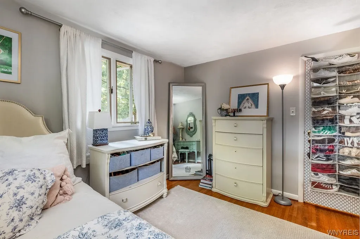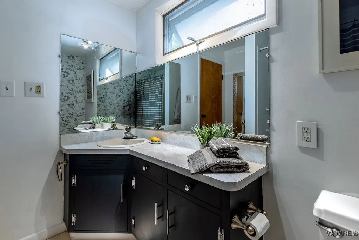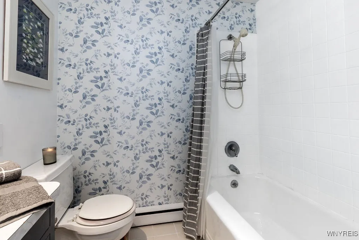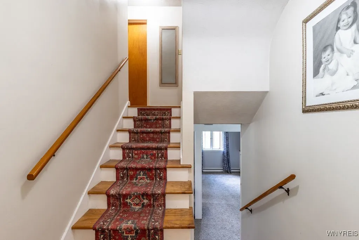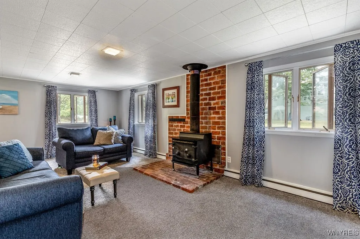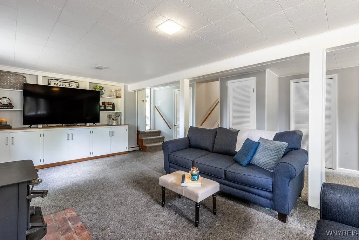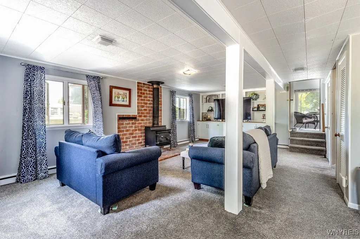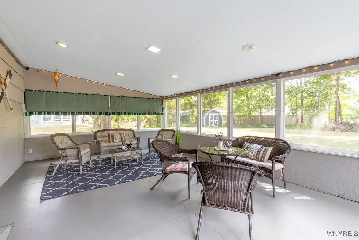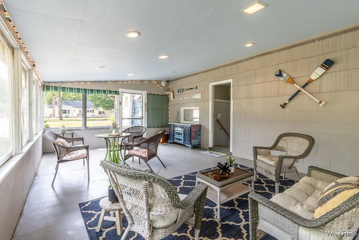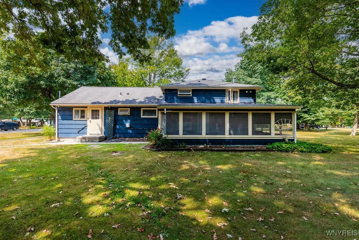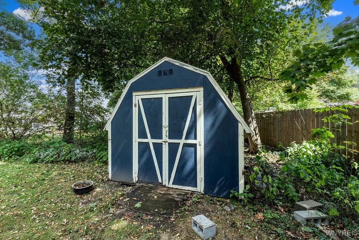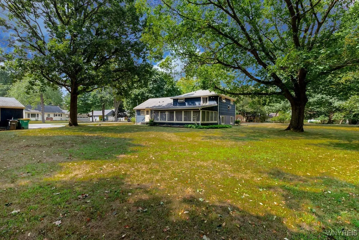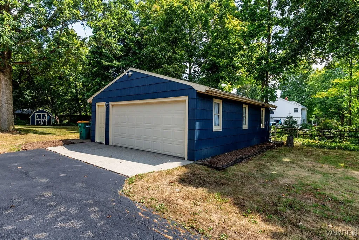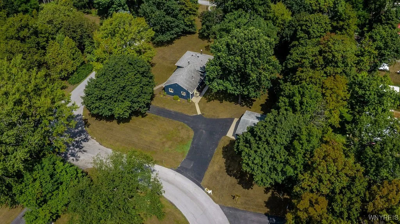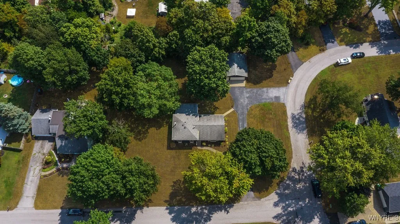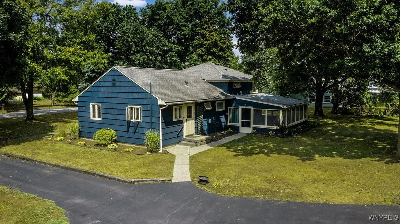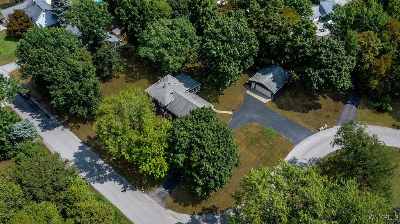Price $324,900
4651 Overlook Drive, Clarence, New York 14221, Clarence, New York 14221
- Bedrooms : 3
- Bathrooms : 2
- Square Footage : 1,920 Sqft
- Visits : 1 in 4 days
Welcome to 4651 Overlook Drive!
Set on a spacious lot shaded by mature trees, this home offers room to roam and exceptional value in a sought-after location.
Through a central entrance you’ll find a bright living and dining room combination, perfect for gathering and entertaining. The rear of the home features the kitchen—complete with all appliances—in a super functional layout. A convenient home office and full bath round out the remainder of the main level. Upstairs, you’ll find three comfortable bedrooms and another full bath. The lower level provides even more living space with a large family room, highlighted by a wood-burning stove and an entire wall of built-in shelving. At the back, a massive screened-in porch invites you to relax and enjoy the outdoors in comfort.
Outside, the property includes a 2.5-car detached garage and a drive-through blacktop driveway. This home is ready for your vision and personal touch—don’t miss the opportunity!
Showings begin immediately. Open House Sunday, August 24th from 1–3 PM. Offers will be reviewed starting August 27th. Let’s move!

