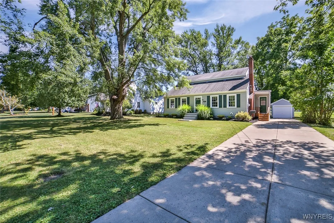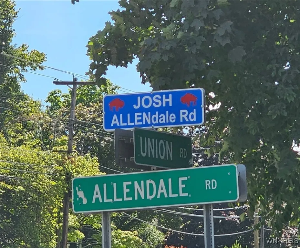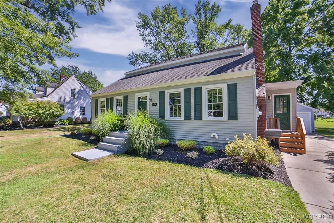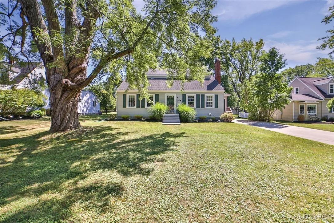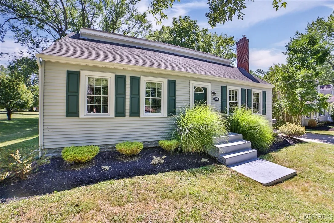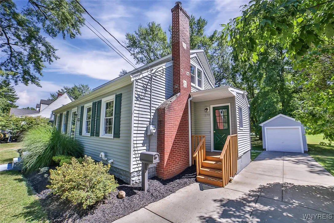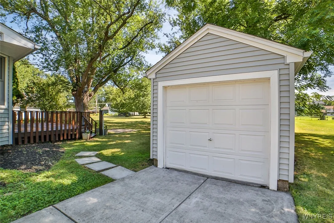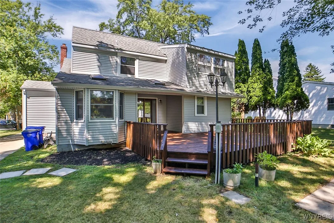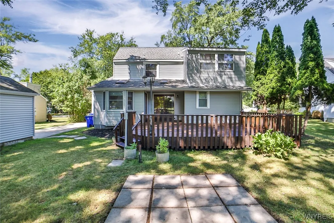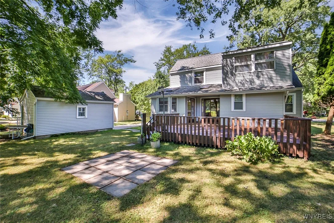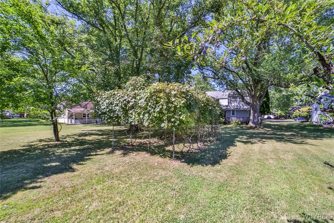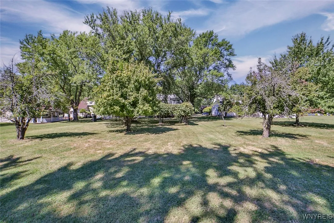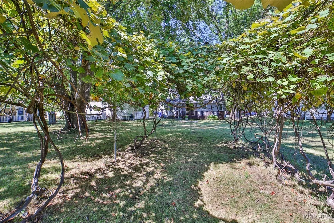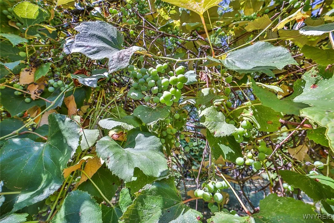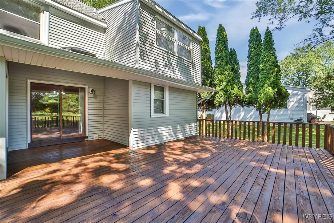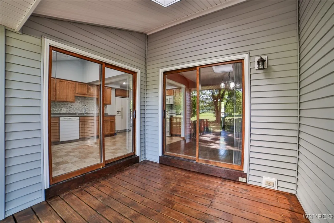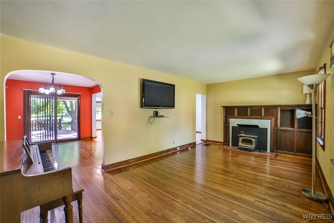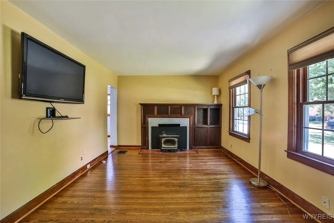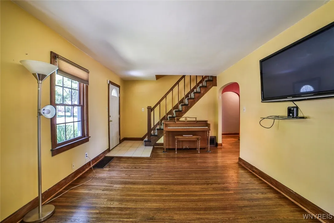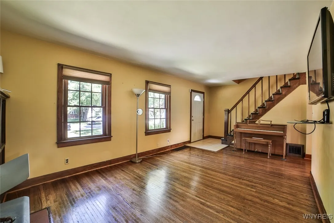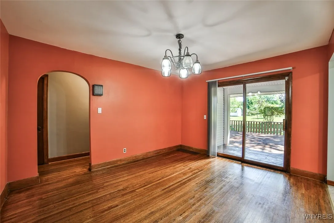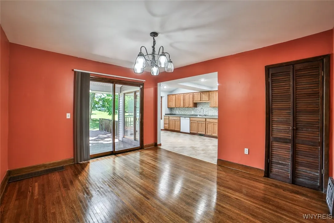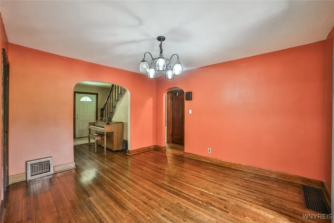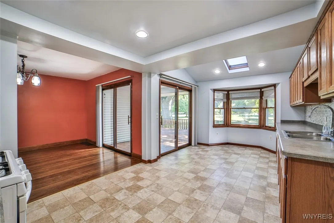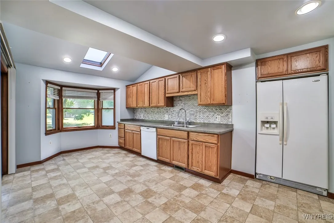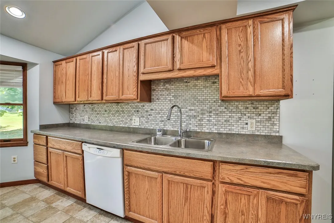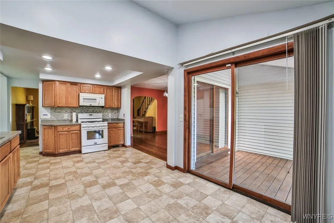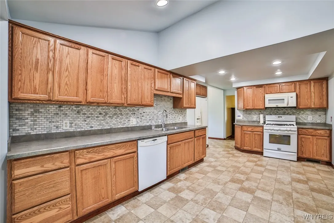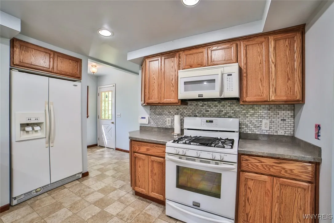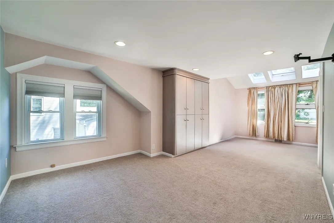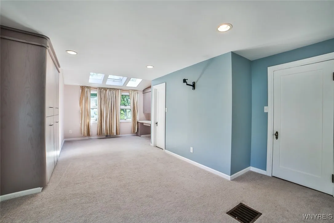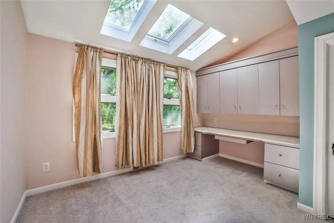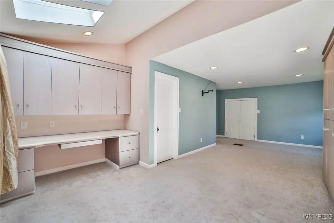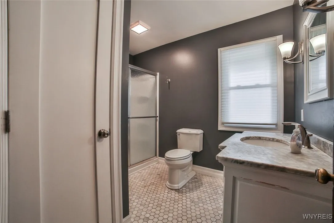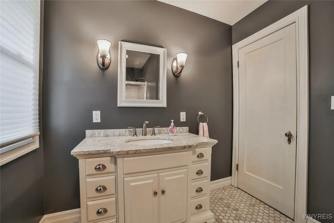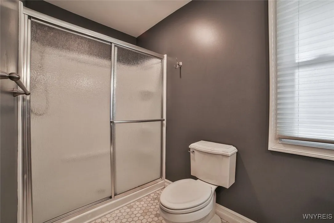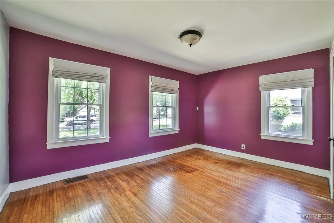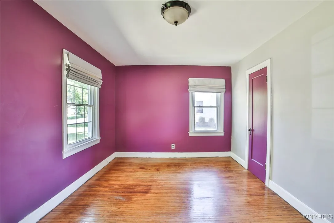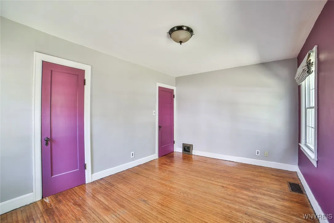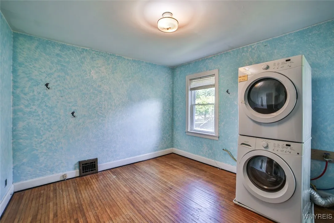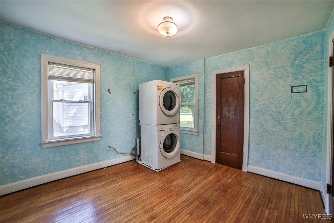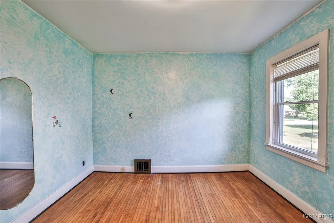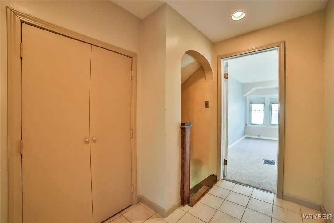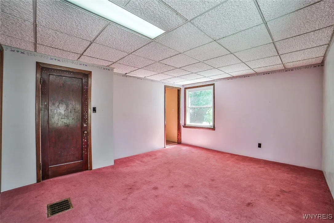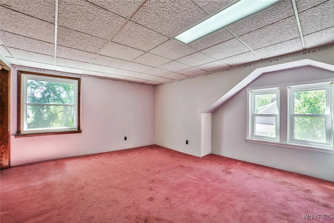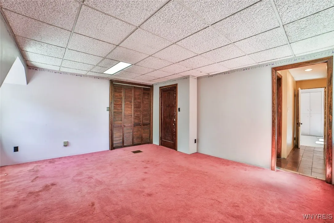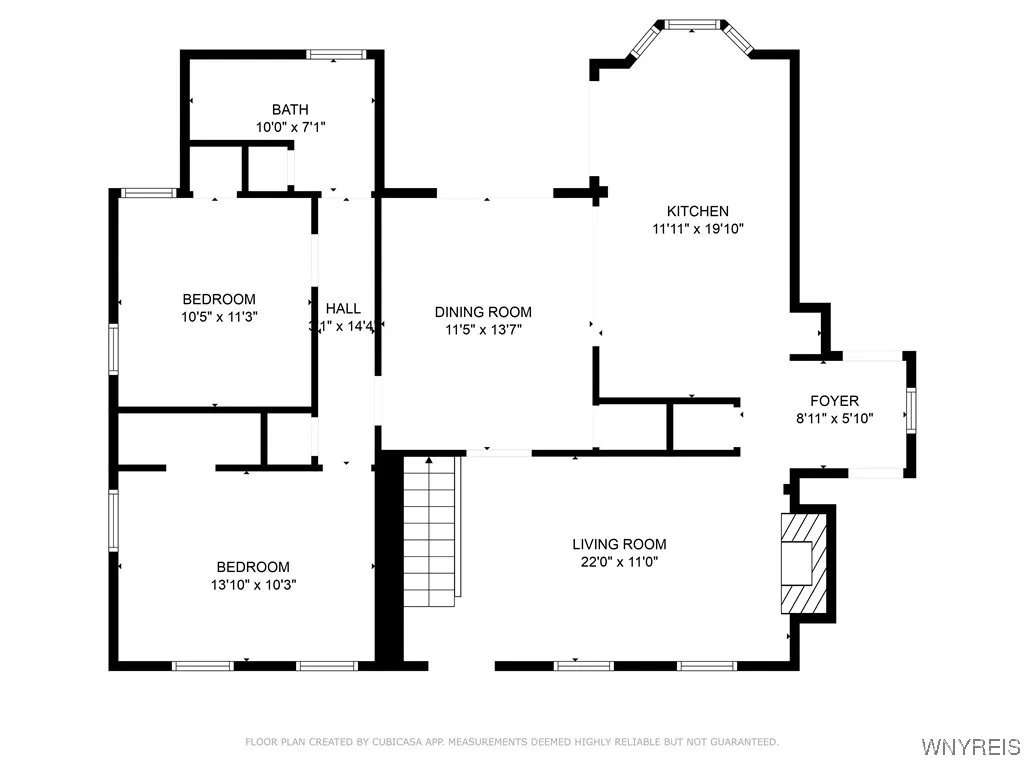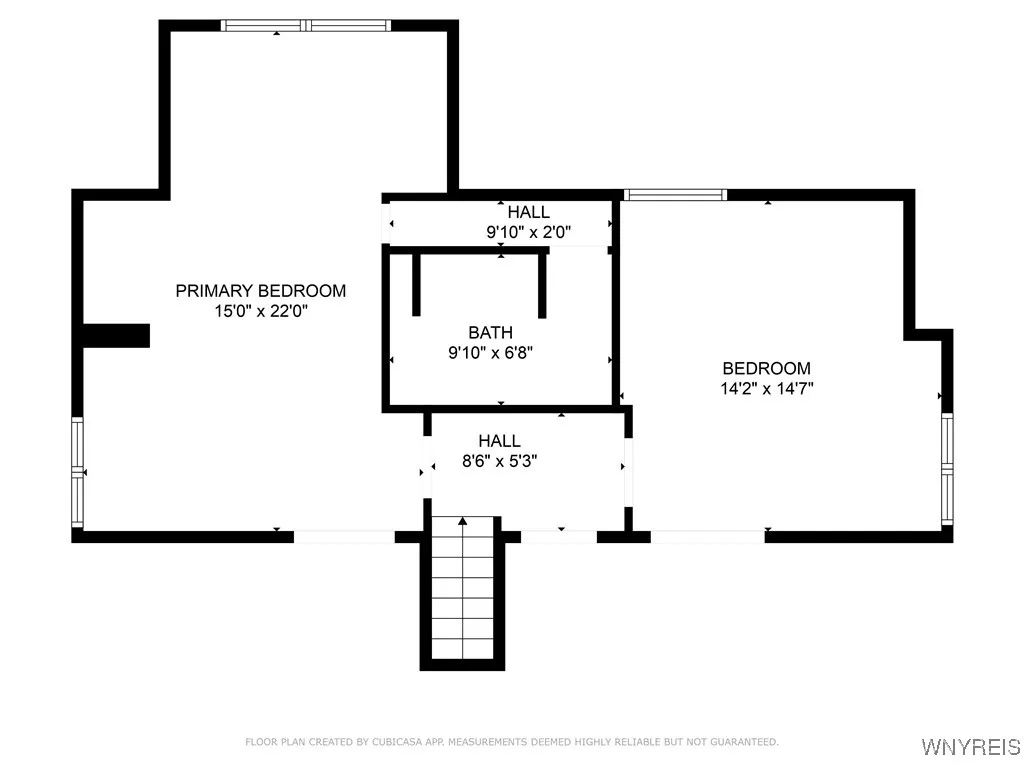Price $275,000
179 Allendale Rd, West Seneca, New York 14224, West Seneca, New York 14224
- Bedrooms : 4
- Bathrooms : 2
- Square Footage : 2,152 Sqft
- Visits : 2 in 4 days
Welcome to this expandable cap cod style home offering over 2100 sq ft of comfortable living space with 4 spacious bedrooms and 2 full baths. Fresh landscaping and a maintenance free exterior make the curb appeal enticing from the moment you arrive. This home lives like a ranch with 2 bedrooms on the main floor with a convenient updated full bath. Step inside to refinished hardwood floors in your living room and formal dining room. The spacious eat-in kitchen provides ample cupboard space, natural light through skylights, and comes fully equipped with all appliances. The upstairs includes one generous sized bedroom with built-ins, a full bath and another generous sized bedroom. Plenty of room for your expanded family. Two sliding glass doors lead you onto your large newly stained deck overlooking pear trees and grape vines in your huge back yard. Bring your finishing touches and make this character filled house your own. Other updates include A/C-approx 4 years, some newer replacement windows, and new drain tile and sump pump-’25. Sq footage professionally measured and differs from tax records due to addition years ago. Don’t you want to live on the coolest street in town now that football season is upon us? Offer deadline of 8/22 at 4pm.

