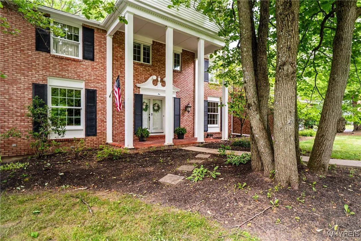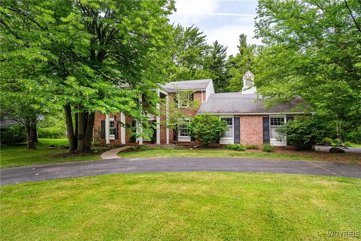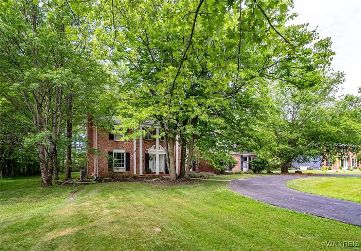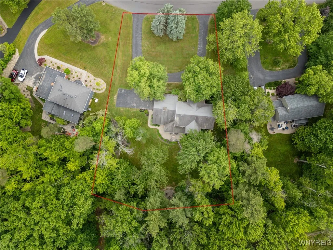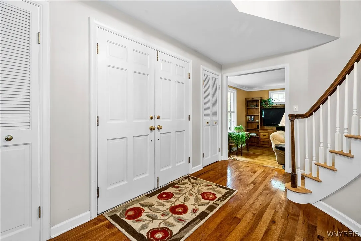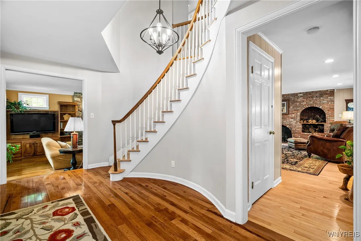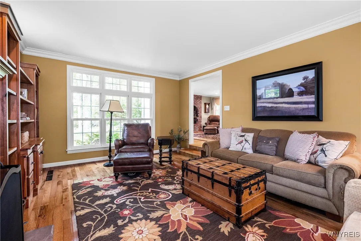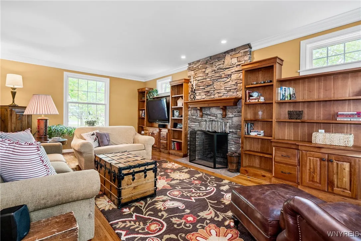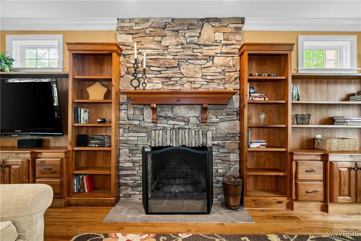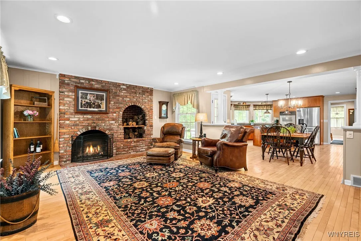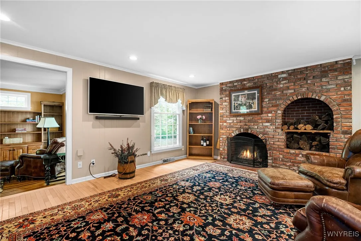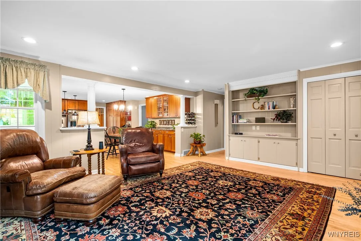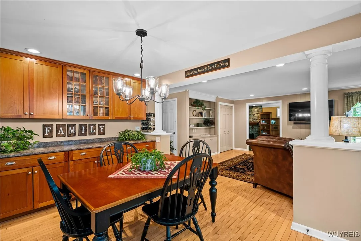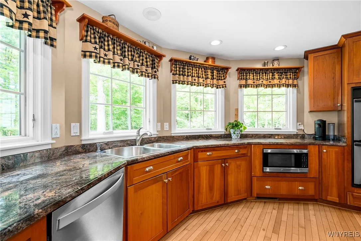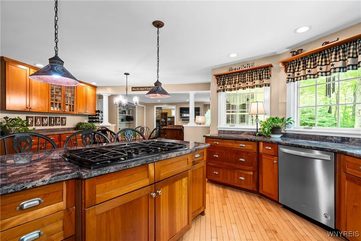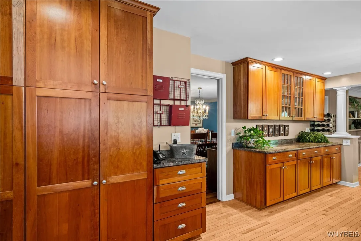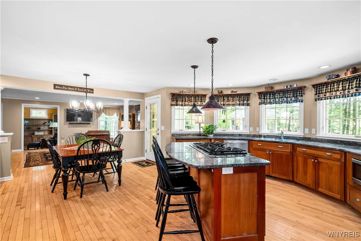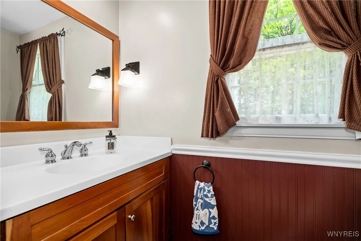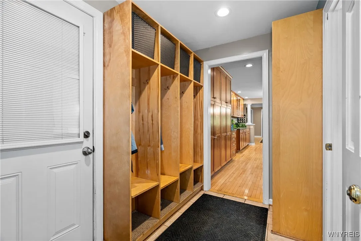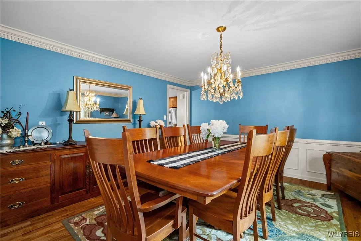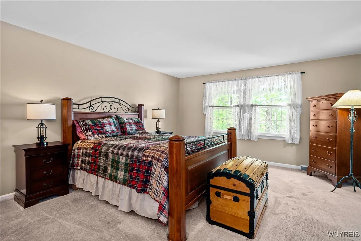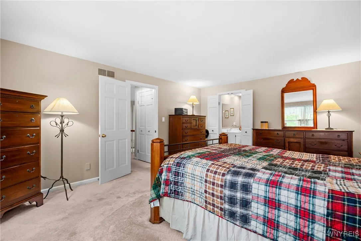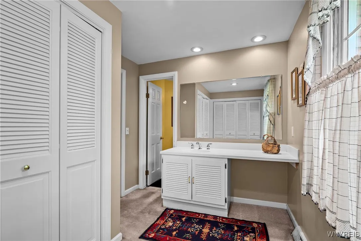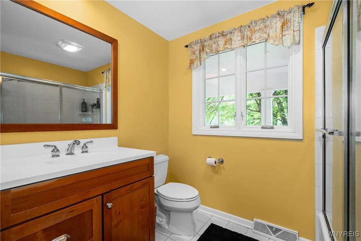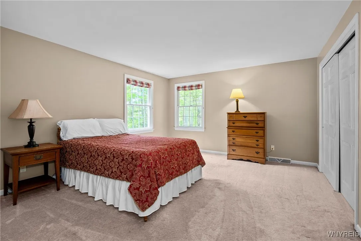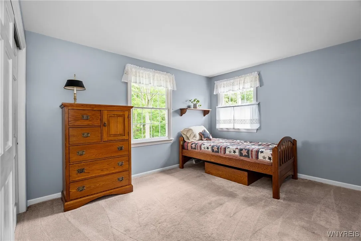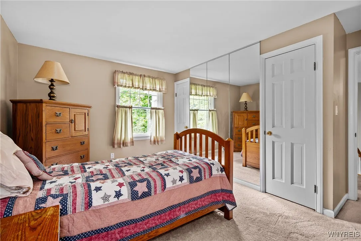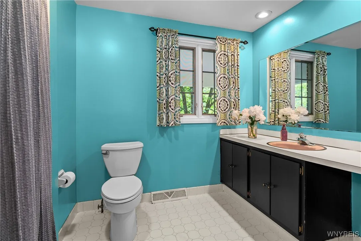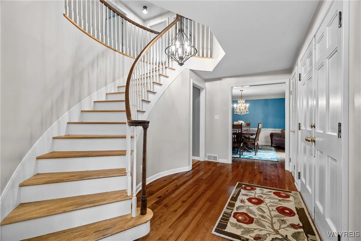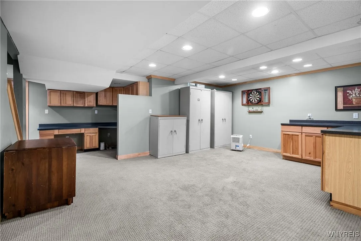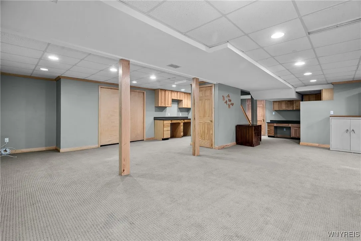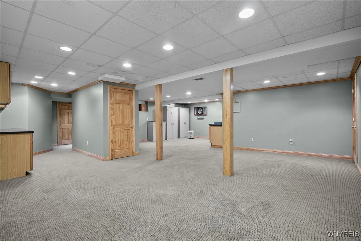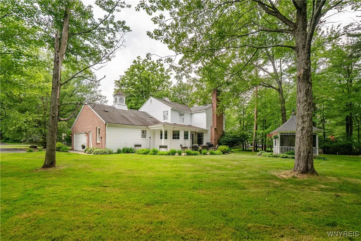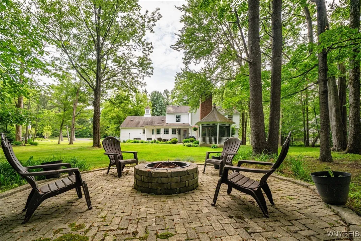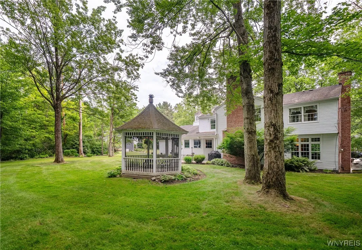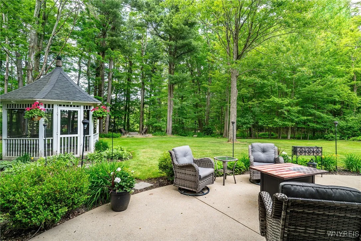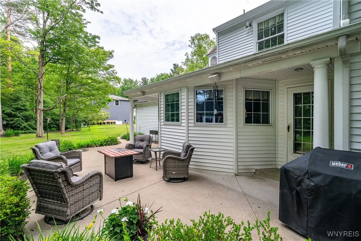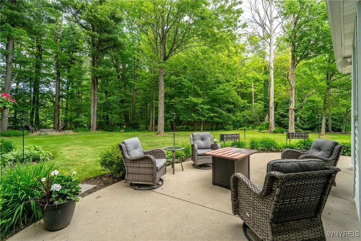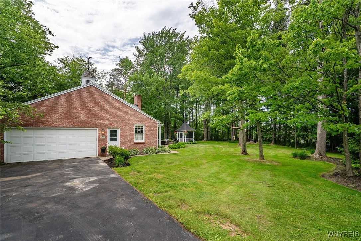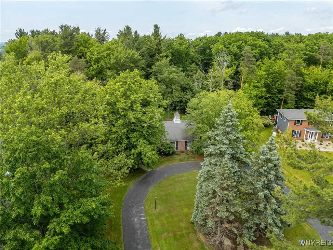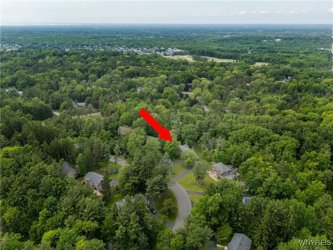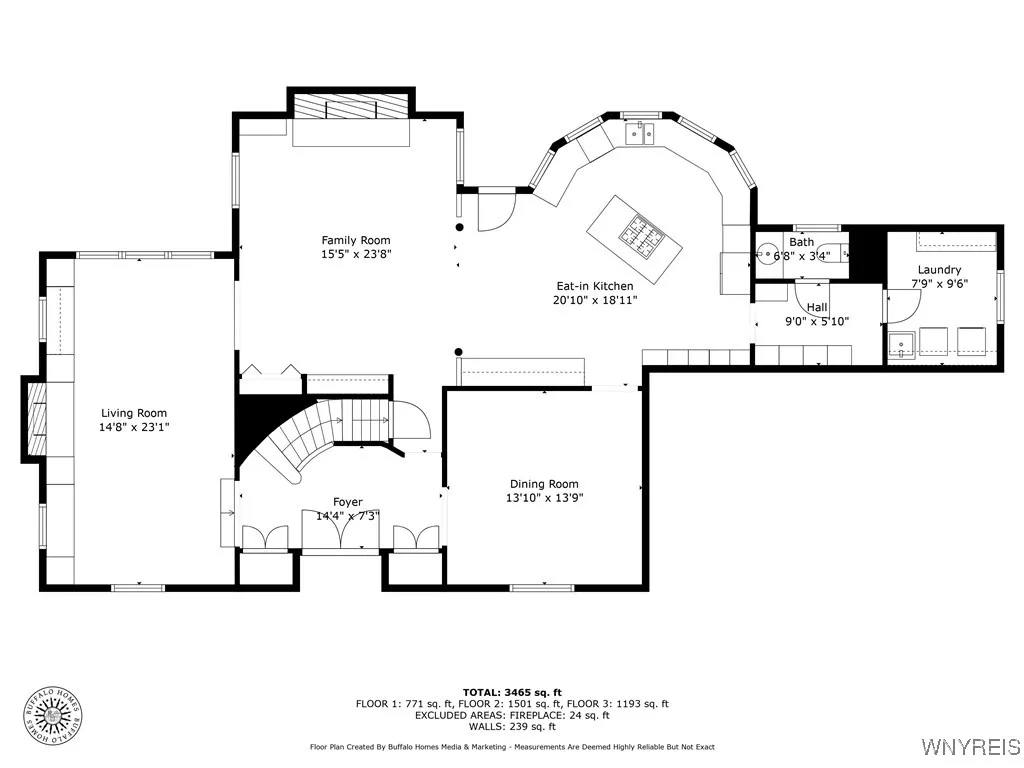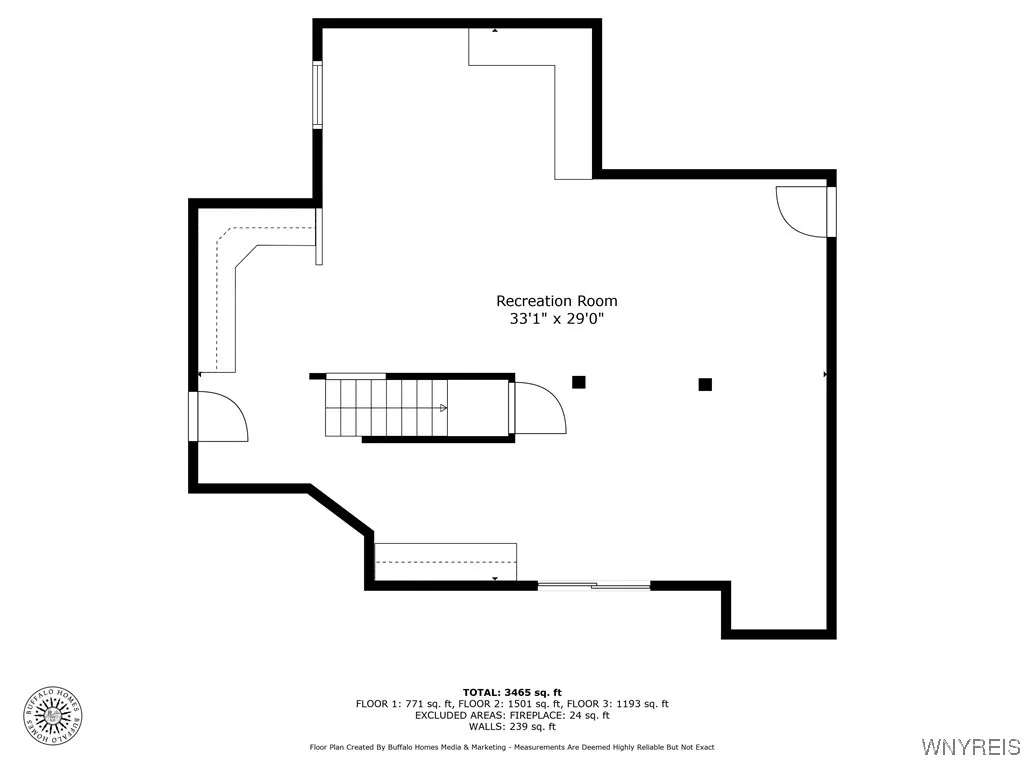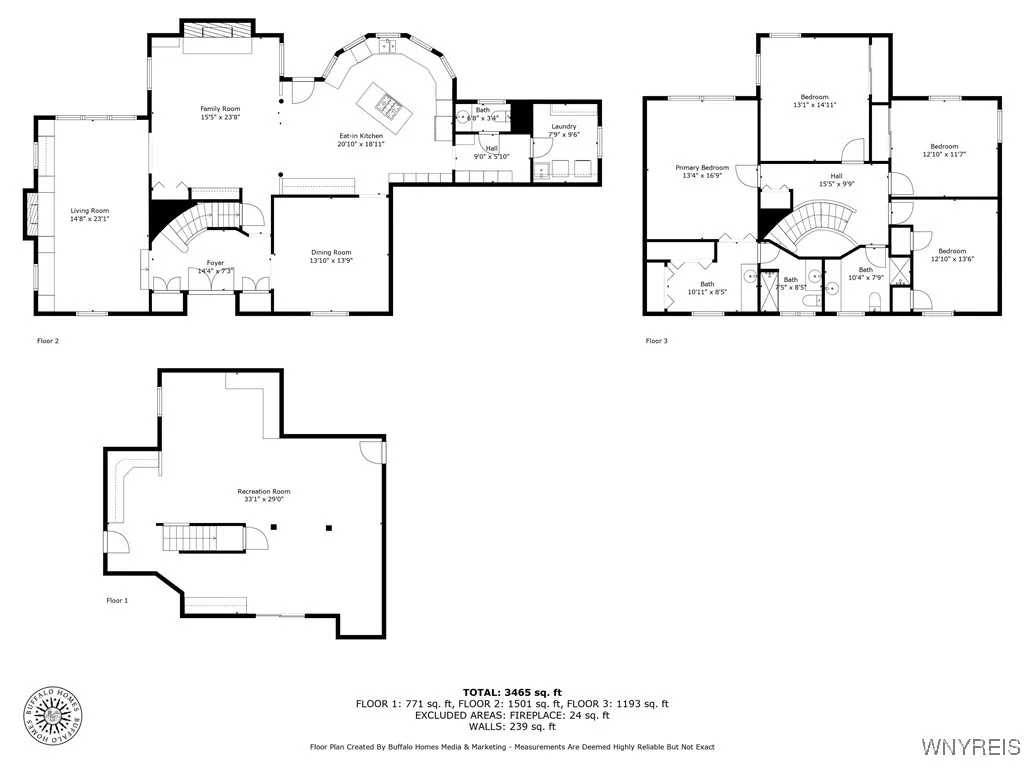Price $624,900
10 Knob Hill Road, Orchard Park, New York 14127, Orchard Park, New York 14127
- Bedrooms : 4
- Bathrooms : 2
- Square Footage : 2,943 Sqft
- Visits : 56 in 77 days
Welcome Home to 10 Knob Hill, located in the sought-after Eagle Heights neighborhood on a rare 1-acre park-like parcel. Easy access entering the circular driveway with its convenient side-load garage. This beautiful center entrance Colonial greets you with a gorgeous entryway that provides access to all areas of the home. First floor boasts gleaming Birch and Hickory hardwood floors. Let’s begin with the Formal Dining Room, which features elegant dental molding along the top and built in buffet offering storage for all your serving pieces. Moving on, the Family Room offers a cozy atmosphere with a brick gas fireplace, perfect for cooler evenings, and is complemented by built-in bookshelves on either side. Entertaining will be seamless with the convenience of a built-in wet bar. Connected to this space, a few steps down will lead you to the Living Room, distinguished by its crown molding and a second fireplace, this one wood-burning. Here again, you’ll find a full wall of integrated cabinets and bookcases. As you step into The Kitchen, you’ll immediately recognize it as a Chef’s delight. The thoughtfully designed center island includes a cooktop and conveniently doubles as a breakfast bar. Brand new double oven will complement the appliances that will remain with the home. The granite countertops offer both beauty and ample workspace, complemented by an abundance of cabinet storage. Take a moment to pause by the kitchen windows and enjoy the view of the backyard, complete with a charming gazebo, a cozy fire pit, and the natural privacy provided by the tree-lined lot. The spacious concrete patio and sidewalk are lined with perennials making gardening a breeze every year. Adding to all the amenities, you will be delighted with the finished basement. The second floor has 4 very generous bedrooms with one being a primary en-suite. Top this all off with a first floor laundry adding to all the conveniences. We’re waiting for you to fall in love with this beautiful home with so much to offer.There is an electric pet fence, sellers will be leaving two collars as well.



