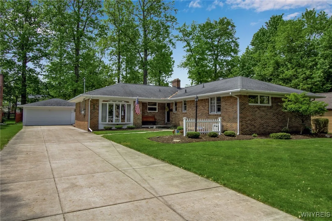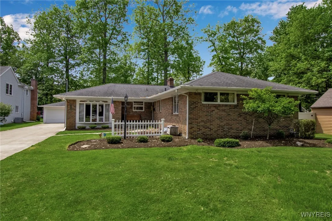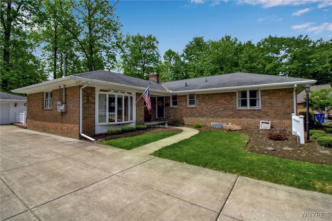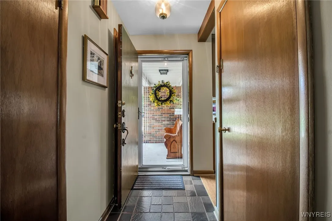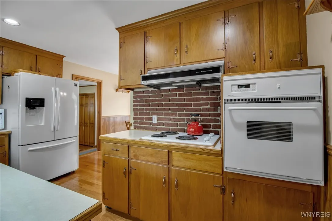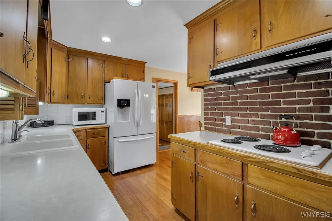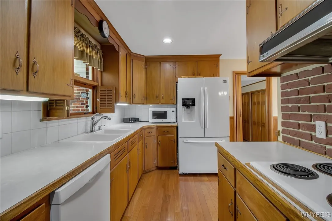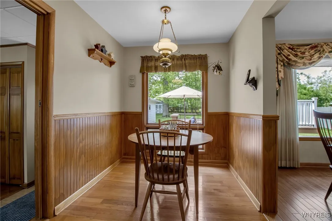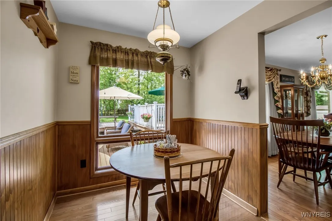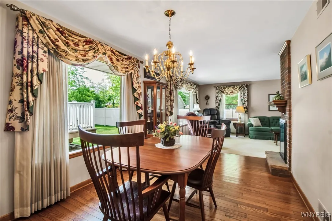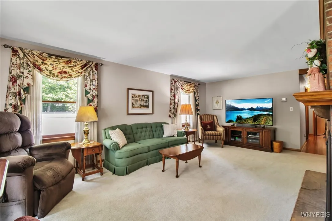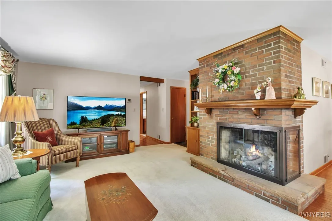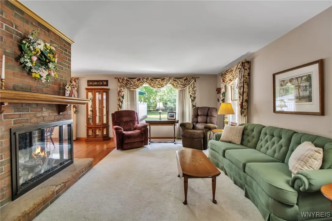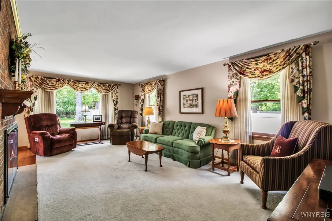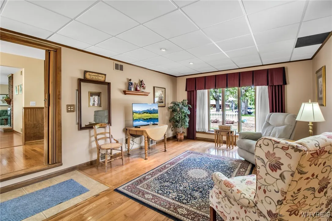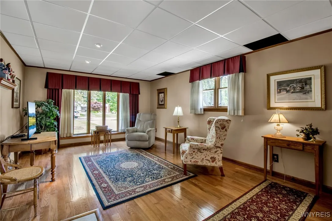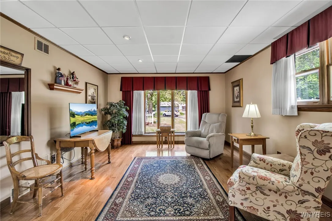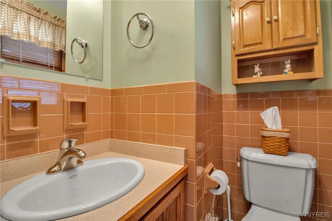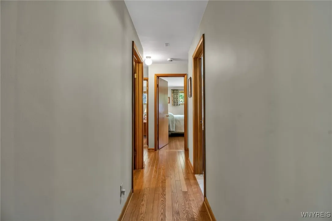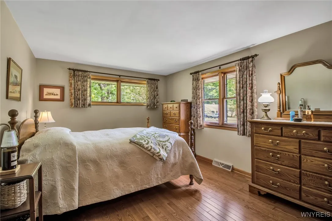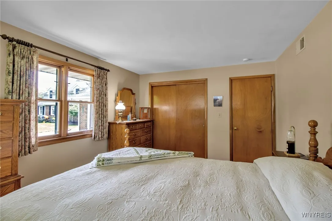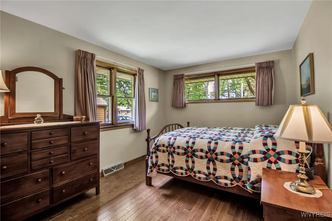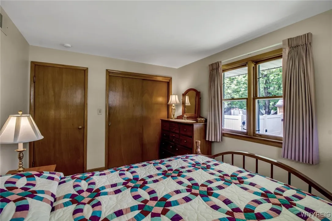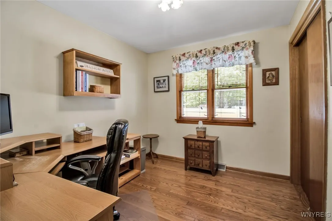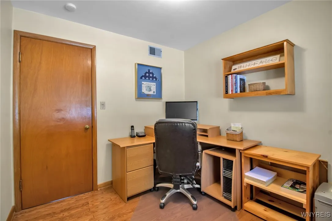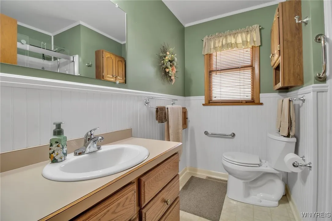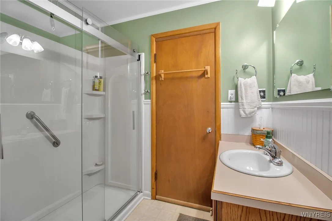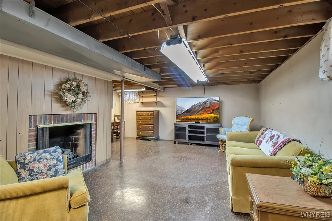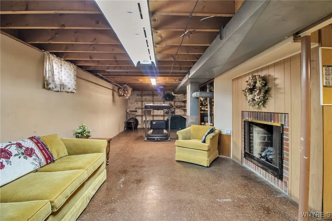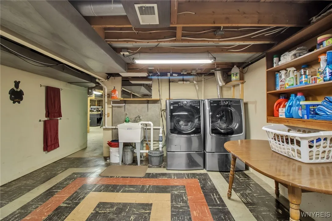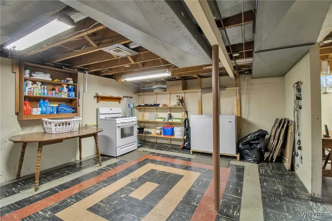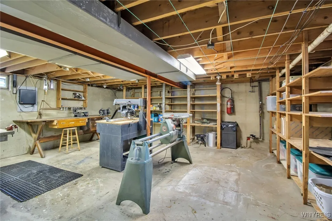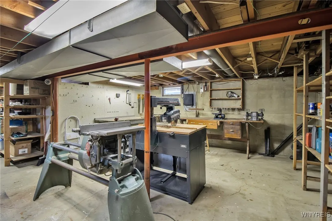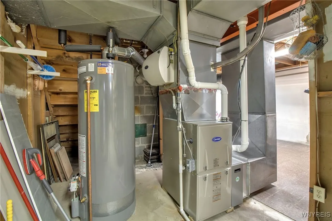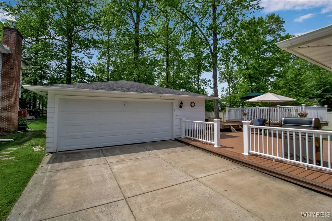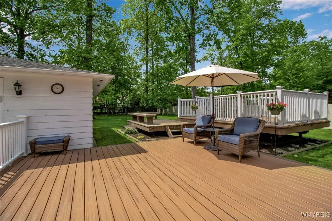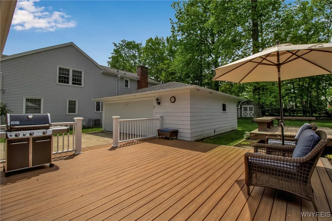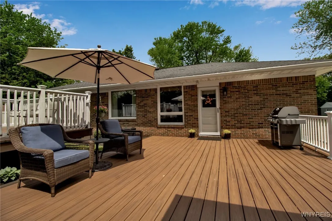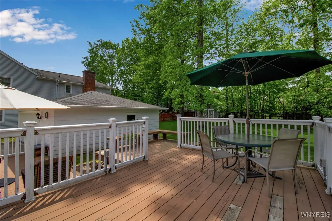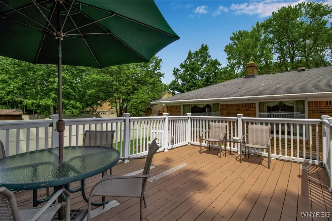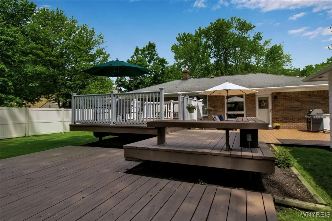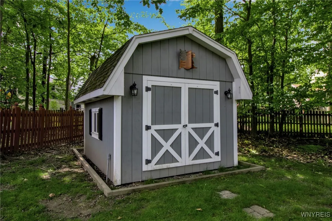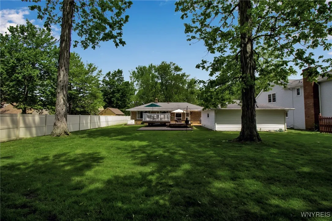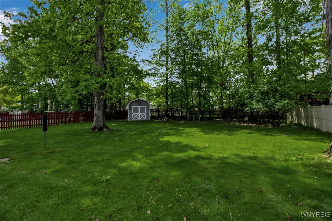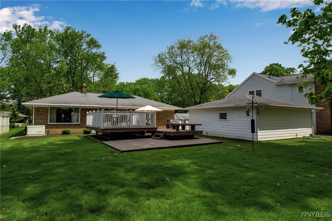Price $319,900
187 Hi View Terrace, West Seneca, New York 14224, West Seneca, New York 14224
- Bedrooms : 3
- Bathrooms : 1
- Square Footage : 1,675 Sqft
- Visits : 31 in 77 days
From first homes to the finest homes, enjoy serenity on this exclusive street in an all-brick ranch that has been meticulously cared for by the same owners for over 50 years! The double wide concrete driveway leads you to the front door which enters into the hallway leading to the fully appliance kitchen with custom cabinets and newer appliances. The kitchen has a morning room with a large picture window, providing loads of sunlight and beautiful views of the backyard. Continuing, you have a formal dining room, spacious enough to seat a gathering of twelve. The dining room opens to the carpeted living room, charmed with a gas burning fireplace and custom wooden mantel. Three large size bedrooms offer massive closets, one cedar, along with a newly renovated first floor bathroom. Enjoy the same living space in the fully poured, partially finished concrete basement, which includes a workshop with built-in shelving. The multi-tiered deck creates a functional and beautiful space for relaxing, entertaining, and soaking in the outdoors. A custom-built shed has plenty of storage for any yard maintenance you’d like to tackle! In addition, you’ll never have to worry about losing power with your whole house Generac generator. Updates include roof, furnace, hot water tank, electrical. Showings begin 6/2/25 at 9:00am, OPEN HOUSE SUNDAY 6/8 FROM 1-3PM, OFFERS will be entertained TUESDAY 6/10 at NOON.



