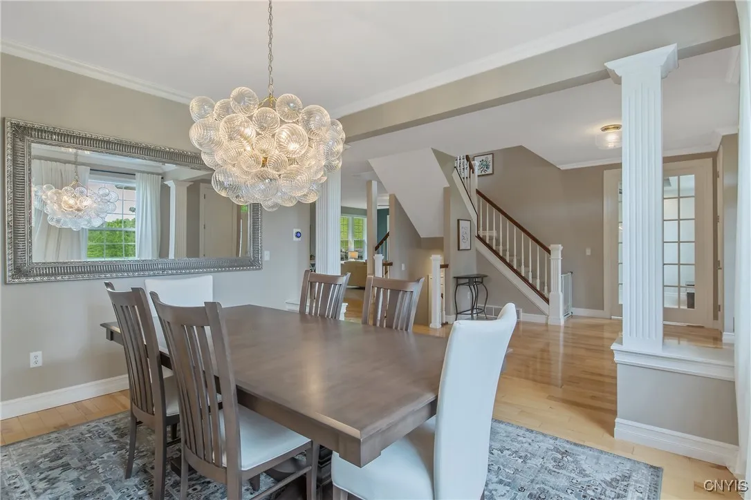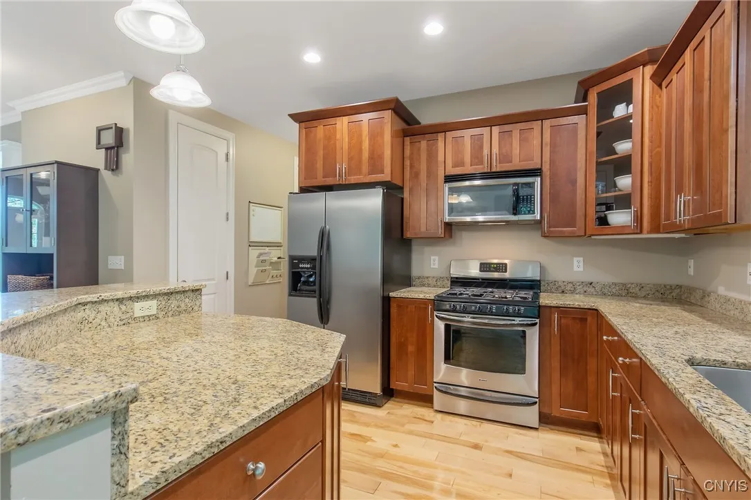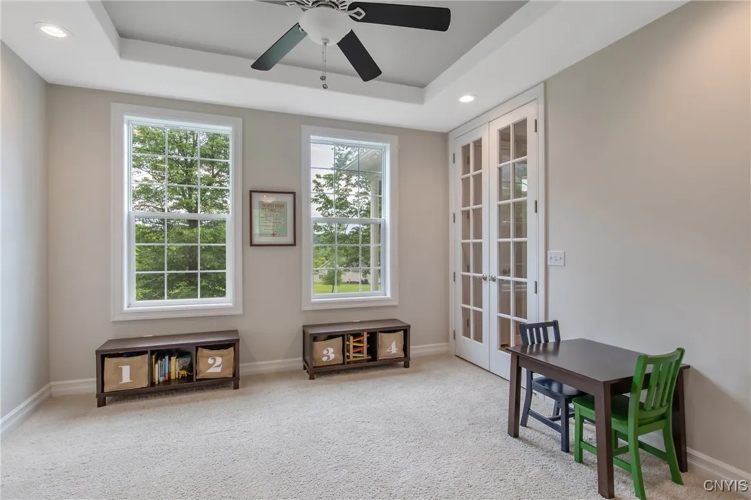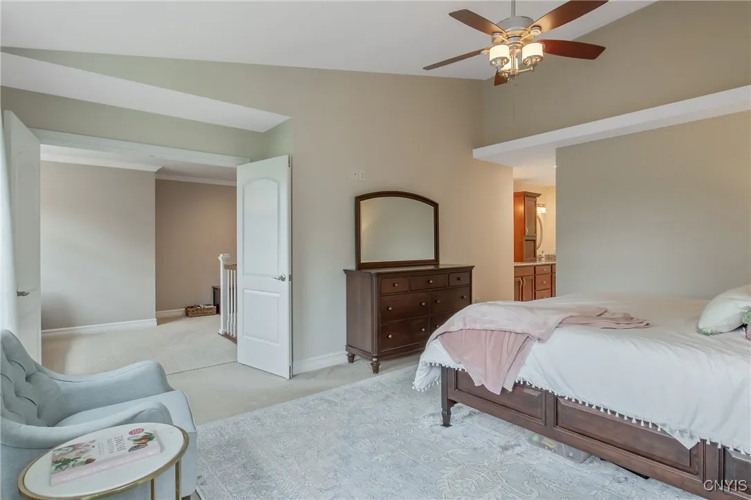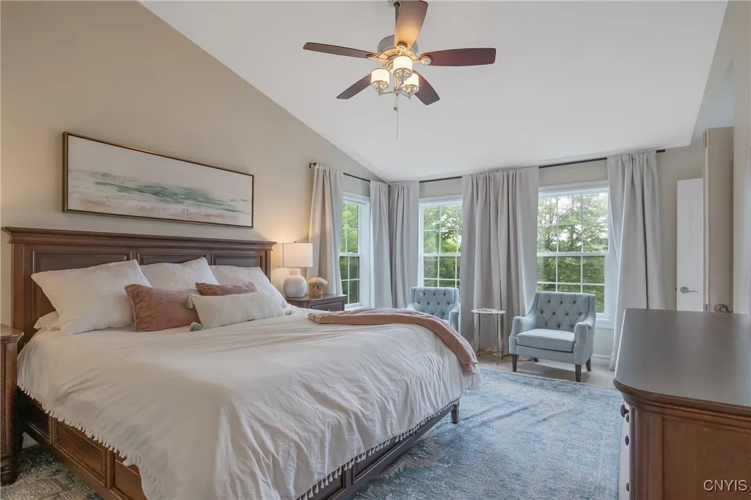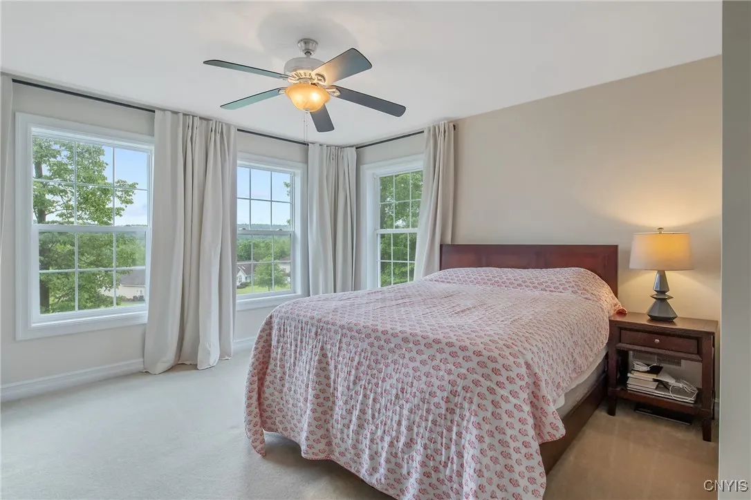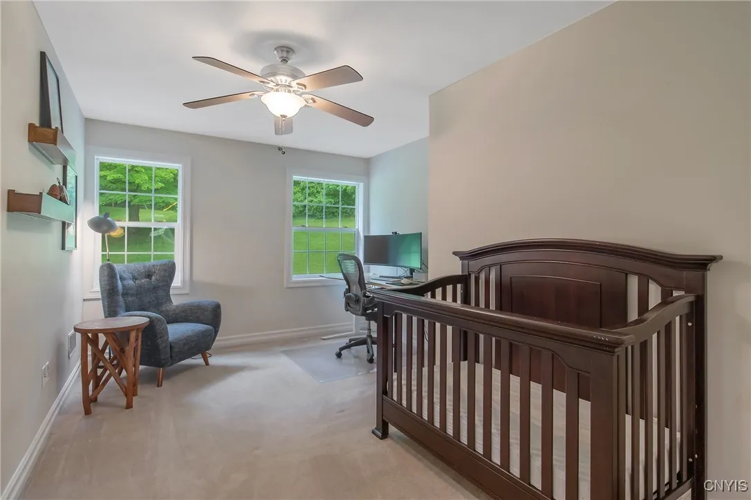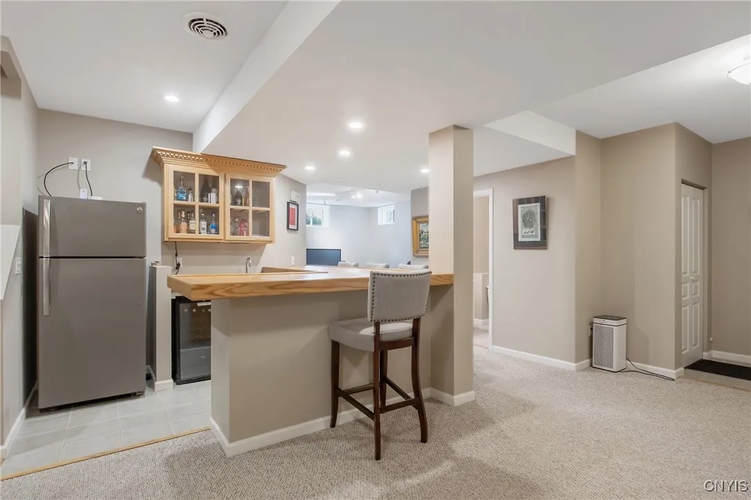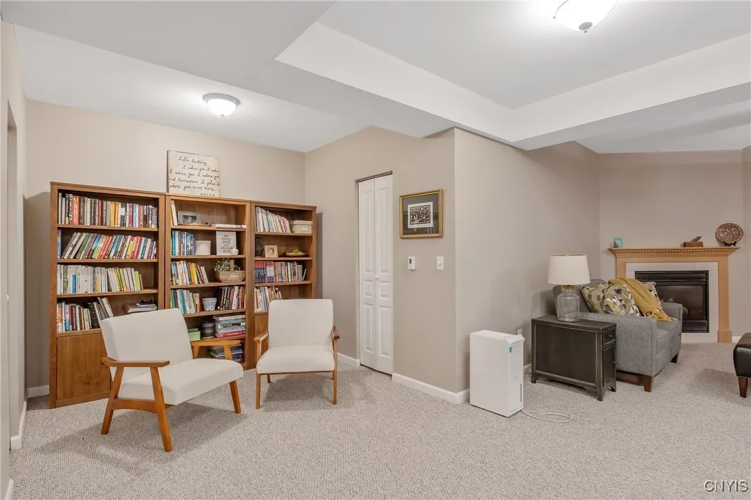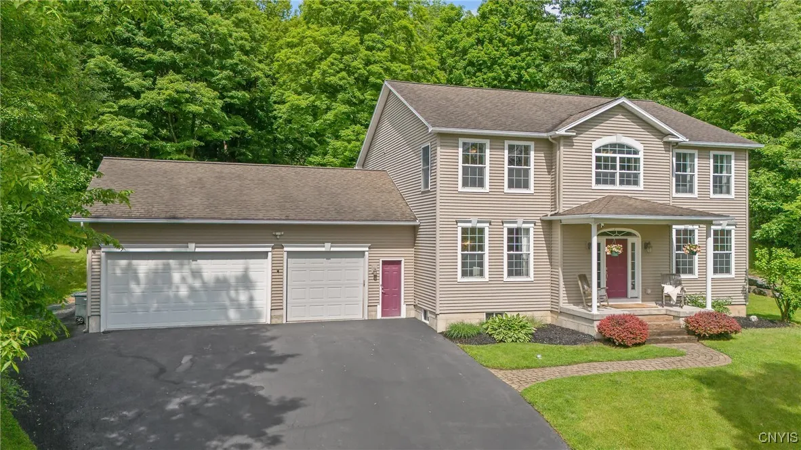Price $474,900
113 Jacobs Lane, Sullivan, New York 13037, Sullivan, New York 13037
- Bedrooms : 4
- Bathrooms : 4
- Square Footage : 3,106 Sqft
- Visits : 5 in 28 days
Don’t miss this stunning 4-bedroom, 4 full bath home on over an acre in the Chittenango School District! This home is located on a quiet cul-de-sac with exceptional views that are sure to impress! This spacious, well-maintained property features an abundance of natural light, beautiful birch hardwood floors, and high ceilings, some of which are elegant tray ceilings that add architectural charm throughout! The open kitchen is the heart of the home, offering an island with seating area, granite countertops, stainless steel appliances, wood cabinetry, pantry, and a bright morning room overlooking the private backyard- perfect for both everyday living and entertaining! A formal dining room provides a great setting for gatherings, while a first-floor bonus room with pocket doors offers flexibility as a home office, playroom, or den! Convenient first-floor laundry completes the main level! Upstairs, the primary suite features a walk-in closet and a brand new en suite bath with a walk-in shower, soaking tub, and modern finishes! The fully finished basement adds approximately 1,500 more square feet that is not included in the total square footage, bringing the total square footage to approximately 4,600 sqft! This space includes another living room with a built-in bar, gas fireplace, home gym, a full bathroom and a potential 5th bedroom or in-law suite! Step outside to a stamp concrete patio and enjoy the peaceful private yard! An attached 3-car garage provides plenty of room for parking, storage, or hobbies! Conveniently located on the outskirts of the Village of Chittenango and near major routes- this home truly has it all! Best and Final Offer Deadline Sunday 6/15 @ 7pm!







